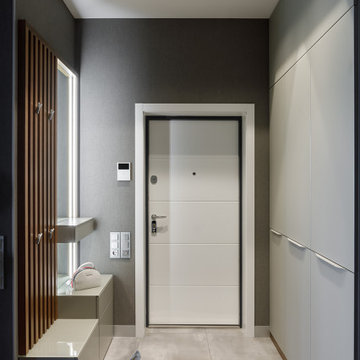Серая прихожая – фото дизайна интерьера класса люкс
Сортировать:
Бюджет
Сортировать:Популярное за сегодня
81 - 100 из 1 093 фото
1 из 3

The graceful curve of the stone and wood staircase is echoed in the archway leading to the grandfather clock at the end of the T-shaped entryway. In a foyer this grand, the art work must be proportional, so I selected the large-scale “Tree of Life” mosaic for the wall. Each piece was individually installed into the frame. The stairs are wood and stone, the railing is metal and the floor is limestone.
Photo by Brian Gassel
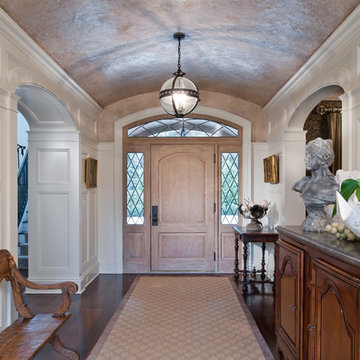
На фото: большое фойе в классическом стиле с белыми стенами, темным паркетным полом, входной дверью из светлого дерева и одностворчатой входной дверью

Dan Piassick
Идея дизайна: большая входная дверь в современном стиле с бежевыми стенами, мраморным полом, одностворчатой входной дверью и входной дверью из светлого дерева
Идея дизайна: большая входная дверь в современном стиле с бежевыми стенами, мраморным полом, одностворчатой входной дверью и входной дверью из светлого дерева
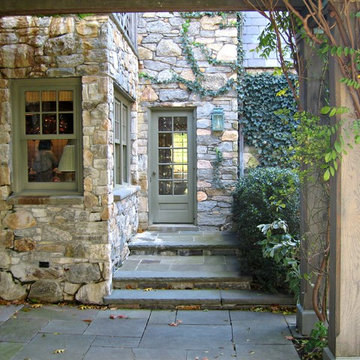
Источник вдохновения для домашнего уюта: огромная входная дверь в стиле кантри с зелеными стенами, двустворчатой входной дверью и входной дверью из дерева среднего тона
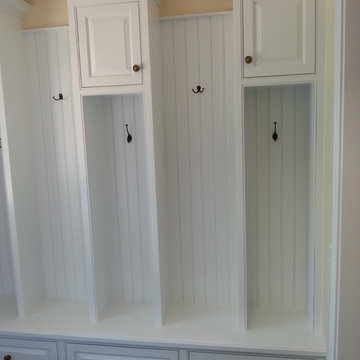
Side entry after.
На фото: большой тамбур в классическом стиле с желтыми стенами, полом из сланца, одностворчатой входной дверью и белой входной дверью с
На фото: большой тамбур в классическом стиле с желтыми стенами, полом из сланца, одностворчатой входной дверью и белой входной дверью с
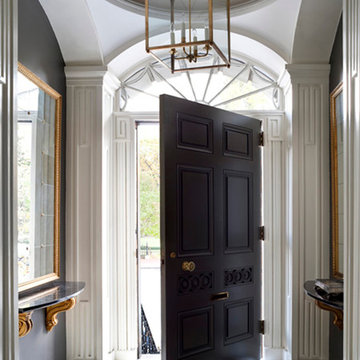
Located on the flat of Beacon Hill, this iconic building is rich in history and in detail. Constructed in 1828 as one of the first buildings in a series of row houses, it was in need of a major renovation to improve functionality and to restore as well as re-introduce charm.Originally designed by noted architect Asher Benjamin, the renovation was respectful of his early work. “What would Asher have done?” was a common refrain during design decision making, given today’s technology and tools.
Photographer: Bruce Buck
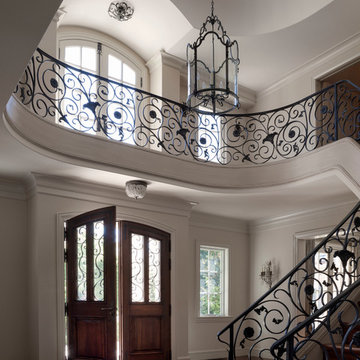
Свежая идея для дизайна: огромное фойе в классическом стиле с белыми стенами, темным паркетным полом, двустворчатой входной дверью и входной дверью из темного дерева - отличное фото интерьера
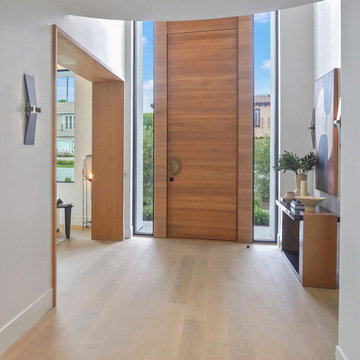
Entryway to modern home with 14 ft tall wood pivot door and double height sidelight windows.
Пример оригинального дизайна: большая входная дверь в современном стиле с белыми стенами, светлым паркетным полом, поворотной входной дверью, входной дверью из дерева среднего тона и коричневым полом
Пример оригинального дизайна: большая входная дверь в современном стиле с белыми стенами, светлым паркетным полом, поворотной входной дверью, входной дверью из дерева среднего тона и коричневым полом
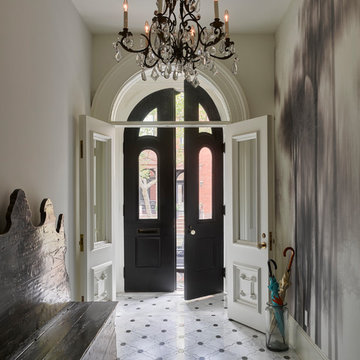
Свежая идея для дизайна: большое фойе в стиле неоклассика (современная классика) с белыми стенами, полом из керамогранита, двустворчатой входной дверью, входной дверью из темного дерева и разноцветным полом - отличное фото интерьера

Flouting stairs, high celling. Open floor concept
Пример оригинального дизайна: огромная входная дверь в современном стиле с белыми стенами, светлым паркетным полом, одностворчатой входной дверью, входной дверью из дерева среднего тона и бежевым полом
Пример оригинального дизайна: огромная входная дверь в современном стиле с белыми стенами, светлым паркетным полом, одностворчатой входной дверью, входной дверью из дерева среднего тона и бежевым полом

This modern custom home is a beautiful blend of thoughtful design and comfortable living. No detail was left untouched during the design and build process. Taking inspiration from the Pacific Northwest, this home in the Washington D.C suburbs features a black exterior with warm natural woods. The home combines natural elements with modern architecture and features clean lines, open floor plans with a focus on functional living.

Свежая идея для дизайна: тамбур среднего размера в классическом стиле с белыми стенами, полом из керамогранита, одностворчатой входной дверью, синей входной дверью и разноцветным полом - отличное фото интерьера
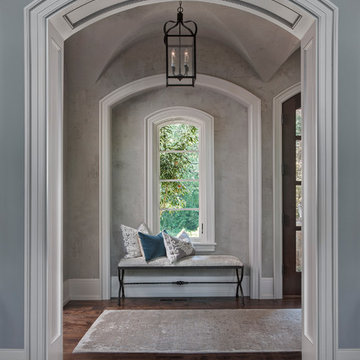
Beth Singer Photography.
Ellwood Interiors.
Источник вдохновения для домашнего уюта: прихожая в классическом стиле
Источник вдохновения для домашнего уюта: прихожая в классическом стиле

Stoner Architects
Идея дизайна: фойе среднего размера в стиле неоклассика (современная классика) с серыми стенами, полом из сланца, одностворчатой входной дверью, зеленой входной дверью и серым полом
Идея дизайна: фойе среднего размера в стиле неоклассика (современная классика) с серыми стенами, полом из сланца, одностворчатой входной дверью, зеленой входной дверью и серым полом

Стильный дизайн: тамбур среднего размера в стиле неоклассика (современная классика) с фиолетовыми стенами и светлым паркетным полом - последний тренд
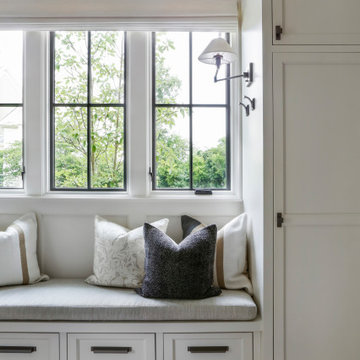
Источник вдохновения для домашнего уюта: большой тамбур в стиле кантри с серыми стенами, паркетным полом среднего тона, коричневым полом и потолком из вагонки
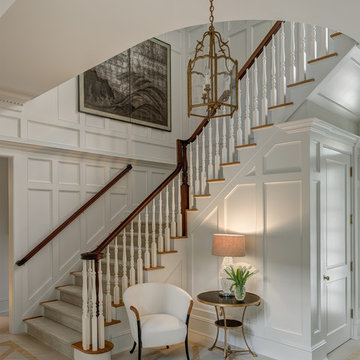
Entry hall formal stairway. Marble floors with an asian screen.
Источник вдохновения для домашнего уюта: прихожая: освещение в стиле неоклассика (современная классика)
Источник вдохновения для домашнего уюта: прихожая: освещение в стиле неоклассика (современная классика)
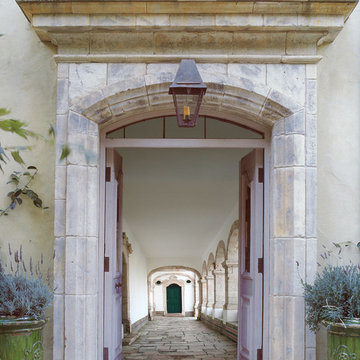
Image by 'Ancient Surfaces'
Product name: Antique Stone Entryway.
Contacts: (212) 461-0245
Email: Sales@ancientsurfaces.com
com Website: www.AncientSurfaces.com
A majestic ancient limestone portal is a prerequisite to any special home of any style.
We have sold a few of those rare and one of a kind stone portals for decades to a network of handpicked antique dealers globally and on occasions directly to a small discerning clientele that reads something like a Forbes 400 list including a few heads of states. Spread out on many continents, separated by oceans but joined by one philosophy.
We understand and cater to that school of thought that is as old as collecting itself. It's to have something unique and different then what could be easily obtained in a hardware store, because you're an individual and choose not to conform to the cookie cutter status quo of precast cement and poured concrete. The front of your home is a prologue to what's to come on the inside and tells a lot about who you are and what you chose to surround yourself with should be nothing by the best.

Here is an architecturally built house from the early 1970's which was brought into the new century during this complete home remodel by opening up the main living space with two small additions off the back of the house creating a seamless exterior wall, dropping the floor to one level throughout, exposing the post an beam supports, creating main level on-suite, den/office space, refurbishing the existing powder room, adding a butlers pantry, creating an over sized kitchen with 17' island, refurbishing the existing bedrooms and creating a new master bedroom floor plan with walk in closet, adding an upstairs bonus room off an existing porch, remodeling the existing guest bathroom, and creating an in-law suite out of the existing workshop and garden tool room.
Серая прихожая – фото дизайна интерьера класса люкс
5
