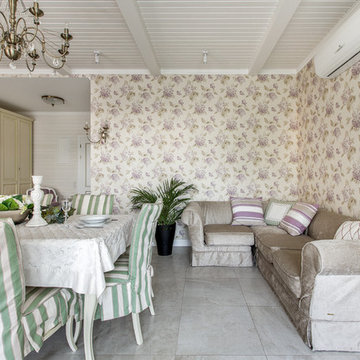Серая парадная гостиная комната – фото дизайна интерьера
Сортировать:
Бюджет
Сортировать:Популярное за сегодня
21 - 40 из 13 221 фото
1 из 3

Свежая идея для дизайна: парадная, изолированная гостиная комната среднего размера в стиле модернизм с серыми стенами, темным паркетным полом и черным полом без камина - отличное фото интерьера
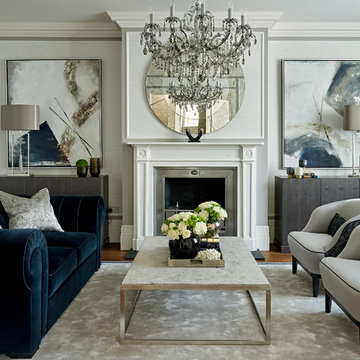
Nick Smith
Источник вдохновения для домашнего уюта: парадная, изолированная гостиная комната:: освещение в стиле неоклассика (современная классика) с стандартным камином и серыми стенами без телевизора
Источник вдохновения для домашнего уюта: парадная, изолированная гостиная комната:: освещение в стиле неоклассика (современная классика) с стандартным камином и серыми стенами без телевизора
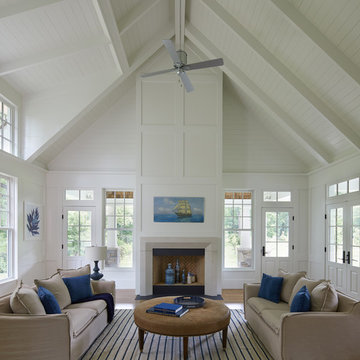
Photos by Anice Hoachlander
Идея дизайна: парадная гостиная комната в морском стиле с белыми стенами, светлым паркетным полом и стандартным камином
Идея дизайна: парадная гостиная комната в морском стиле с белыми стенами, светлым паркетным полом и стандартным камином
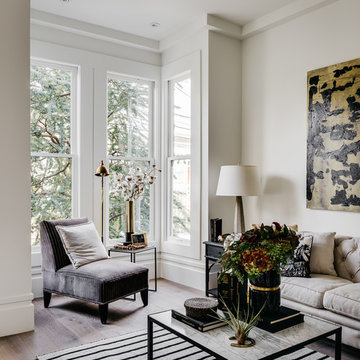
Architect: Feldman Architercture
Interior Design: Regan Baker
Свежая идея для дизайна: большая парадная, открытая гостиная комната в современном стиле с белыми стенами, светлым паркетным полом, бежевым полом, угловым камином и фасадом камина из камня без телевизора - отличное фото интерьера
Свежая идея для дизайна: большая парадная, открытая гостиная комната в современном стиле с белыми стенами, светлым паркетным полом, бежевым полом, угловым камином и фасадом камина из камня без телевизора - отличное фото интерьера

This is stunning Dura Supreme Cabinetry home was carefully designed by designer Aaron Mauk and his team at Mauk Cabinets by Design in Tipp City, Ohio and was featured in the Dayton Homearama Touring Edition. You’ll find Dura Supreme Cabinetry throughout the home including the bathrooms, the kitchen, a laundry room, and an entertainment room/wet bar area. Each room was designed to be beautiful and unique, yet coordinate fabulously with each other.
The kitchen is in the heart of this stunning new home and has an open concept that flows with the family room. A one-of-a-kind kitchen island was designed with a built-in banquet seating (breakfast nook seating) and breakfast bar to create a space to dine and entertain while also providing a large work surface and kitchen sink space. Coordinating built-ins and mantle frame the fireplace and create a seamless look with the white kitchen cabinetry.
A combination of glass and mirrored mullion doors are used throughout the space to create a spacious, airy feel. The mirrored mullions also worked as a way to accent and conceal the large paneled refrigerator. The vaulted ceilings with darkly stained trusses and unique circular ceiling molding applications set this design apart as a true one-of-a-kind home.
Featured Product Details:
Kitchen and Living Room: Dura Supreme Cabinetry’s Lauren door style and Mullion Pattern #15.
Fireplace Mantle: Dura Supreme Cabinetry is shown in a Personal Paint Match finish, Outerspace SW 6251.
Request a FREE Dura Supreme Cabinetry Brochure Packet:
http://www.durasupreme.com/request-brochure
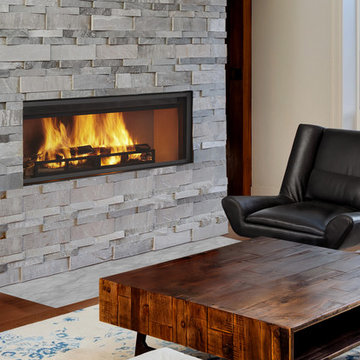
Идея дизайна: маленькая парадная, изолированная гостиная комната в стиле модернизм с бежевыми стенами, паркетным полом среднего тона, горизонтальным камином, фасадом камина из камня, телевизором на стене и коричневым полом для на участке и в саду

На фото: парадная, изолированная гостиная комната среднего размера в средиземноморском стиле с белыми стенами, полом из известняка и бежевым полом без камина с
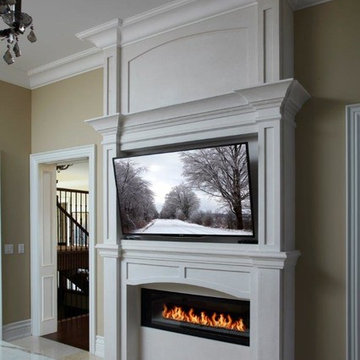
Omega is an industry leader in cast stone fireplace mantels. Perfect for any type of rooms: living room, family room, even the bedroom. We can produce the fireplace mantel of your dreams. Available in many finishes.
Cast Stone. Cast Stone Mantels. Fireplace Ideas. Fireplace mantels. Fireplace Screen. TV over fireplace. Fireplace surrounds. Linear. Linear Fireplace. Mantel Design. Omega. Omega Mantels. Omega Mantels of Stone. Omega Overmantel. Overmantel. Stone Cast Fireplace. Living space. Formal. Dark Wood Floors.
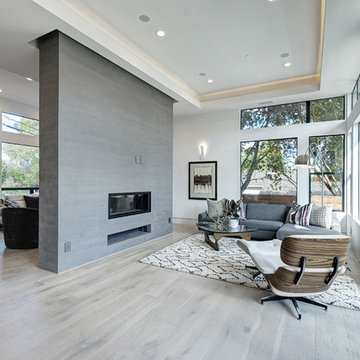
Стильный дизайн: большая парадная, открытая гостиная комната в современном стиле с белыми стенами и светлым паркетным полом без телевизора - последний тренд
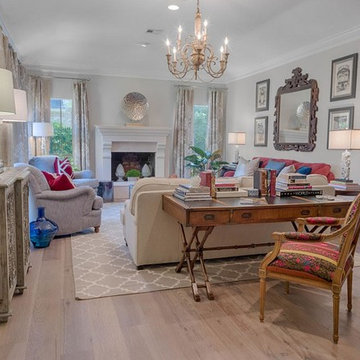
Brian Vogel
Стильный дизайн: парадная, открытая гостиная комната среднего размера:: освещение в стиле неоклассика (современная классика) с серыми стенами, деревянным полом, стандартным камином и фасадом камина из штукатурки без телевизора - последний тренд
Стильный дизайн: парадная, открытая гостиная комната среднего размера:: освещение в стиле неоклассика (современная классика) с серыми стенами, деревянным полом, стандартным камином и фасадом камина из штукатурки без телевизора - последний тренд
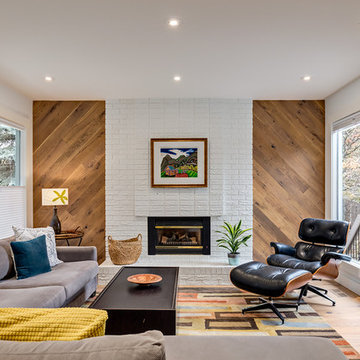
Пример оригинального дизайна: большая парадная, изолированная гостиная комната в стиле ретро с белыми стенами, паркетным полом среднего тона, стандартным камином, фасадом камина из кирпича, бежевым полом и ковром на полу без телевизора

This formal living room with built in storage and a large square bay window is anchored by the vintage rug. The light grey walls offer a neutral backdrop and the blues and greens of the rug are brought out in cushions and a bench seat in the window.
Photo by Anna Stathaki
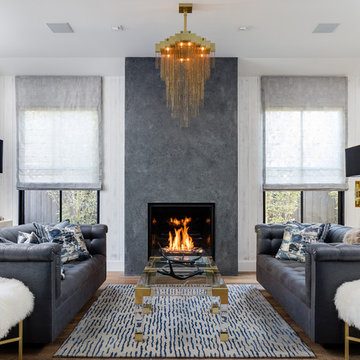
Пример оригинального дизайна: парадная гостиная комната в стиле неоклассика (современная классика) с стандартным камином и ковром на полу
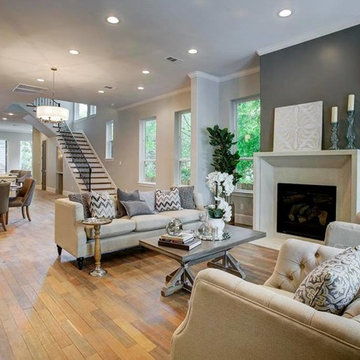
Torregrossa Interiors
Свежая идея для дизайна: парадная, открытая гостиная комната среднего размера в стиле неоклассика (современная классика) с серыми стенами, светлым паркетным полом, стандартным камином и фасадом камина из бетона без телевизора - отличное фото интерьера
Свежая идея для дизайна: парадная, открытая гостиная комната среднего размера в стиле неоклассика (современная классика) с серыми стенами, светлым паркетным полом, стандартным камином и фасадом камина из бетона без телевизора - отличное фото интерьера

Tricia Shay Photography
Стильный дизайн: большая парадная, открытая гостиная комната:: освещение в стиле неоклассика (современная классика) с стандартным камином, фасадом камина из камня, белыми стенами и паркетным полом среднего тона без телевизора - последний тренд
Стильный дизайн: большая парадная, открытая гостиная комната:: освещение в стиле неоклассика (современная классика) с стандартным камином, фасадом камина из камня, белыми стенами и паркетным полом среднего тона без телевизора - последний тренд
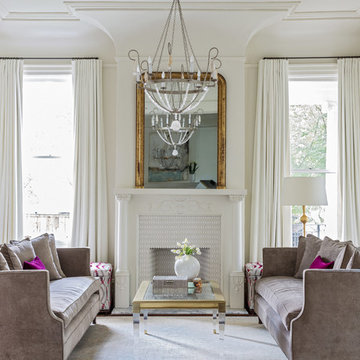
Sara Essex photo credits.
Стильный дизайн: парадная гостиная комната:: освещение в классическом стиле с белыми стенами, паркетным полом среднего тона, стандартным камином и фасадом камина из плитки - последний тренд
Стильный дизайн: парадная гостиная комната:: освещение в классическом стиле с белыми стенами, паркетным полом среднего тона, стандартным камином и фасадом камина из плитки - последний тренд

This home remodel is a celebration of curves and light. Starting from humble beginnings as a basic builder ranch style house, the design challenge was maximizing natural light throughout and providing the unique contemporary style the client’s craved.
The Entry offers a spectacular first impression and sets the tone with a large skylight and an illuminated curved wall covered in a wavy pattern Porcelanosa tile.
The chic entertaining kitchen was designed to celebrate a public lifestyle and plenty of entertaining. Celebrating height with a robust amount of interior architectural details, this dynamic kitchen still gives one that cozy feeling of home sweet home. The large “L” shaped island accommodates 7 for seating. Large pendants over the kitchen table and sink provide additional task lighting and whimsy. The Dekton “puzzle” countertop connection was designed to aid the transition between the two color countertops and is one of the homeowner’s favorite details. The built-in bistro table provides additional seating and flows easily into the Living Room.
A curved wall in the Living Room showcases a contemporary linear fireplace and tv which is tucked away in a niche. Placing the fireplace and furniture arrangement at an angle allowed for more natural walkway areas that communicated with the exterior doors and the kitchen working areas.
The dining room’s open plan is perfect for small groups and expands easily for larger events. Raising the ceiling created visual interest and bringing the pop of teal from the Kitchen cabinets ties the space together. A built-in buffet provides ample storage and display.
The Sitting Room (also called the Piano room for its previous life as such) is adjacent to the Kitchen and allows for easy conversation between chef and guests. It captures the homeowner’s chic sense of style and joie de vivre.
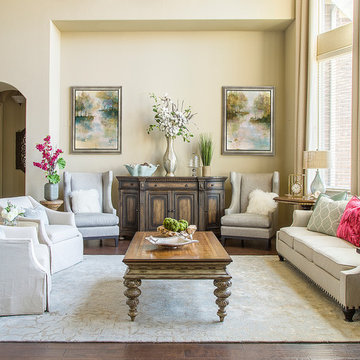
Soft muted colors are paired with mixed metallics to create a casual elegance in this Southern home. Various wood tones & finishes provide an eclectic touch to the spaces. Luxurious custom draperies add classic charm by beautifully framing the rooms. A combination of accessories, custom arrangements & original art bring an authentic uniqueness to the overall design. Pops of vibrant hot pink add a modern twist to the otherwise subtle color scheme of neutrals & airy blue tones.
By Design Interiors
Daniel Angulo Photography.
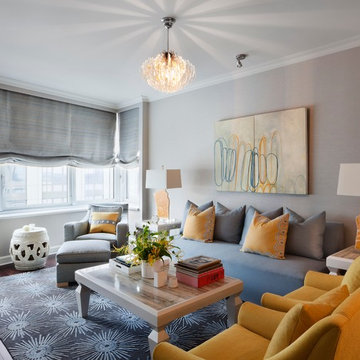
Источник вдохновения для домашнего уюта: парадная, изолированная гостиная комната среднего размера:: освещение в современном стиле с серыми стенами и темным паркетным полом без камина, телевизора
Серая парадная гостиная комната – фото дизайна интерьера
2
