Серая металлическая лестница – фото дизайна интерьера
Сортировать:
Бюджет
Сортировать:Популярное за сегодня
121 - 140 из 410 фото
1 из 3
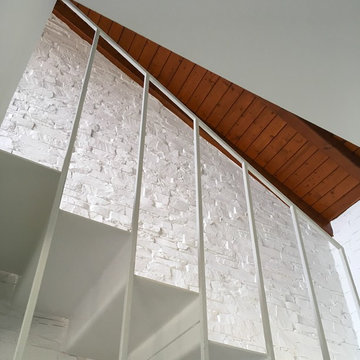
Liadesign
На фото: маленькая п-образная металлическая лестница в современном стиле с металлическими ступенями и металлическими перилами для на участке и в саду с
На фото: маленькая п-образная металлическая лестница в современном стиле с металлическими ступенями и металлическими перилами для на участке и в саду с
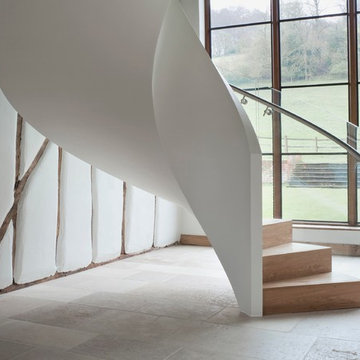
Идея дизайна: изогнутая металлическая лестница в стиле кантри с деревянными ступенями
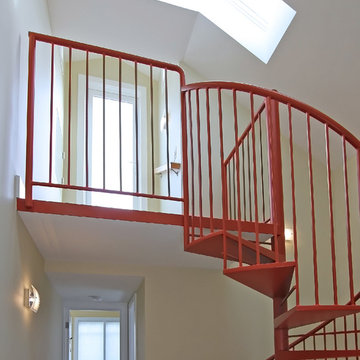
Andrew Morrall
На фото: винтовая металлическая лестница среднего размера в стиле неоклассика (современная классика) с металлическими ступенями с
На фото: винтовая металлическая лестница среднего размера в стиле неоклассика (современная классика) с металлическими ступенями с
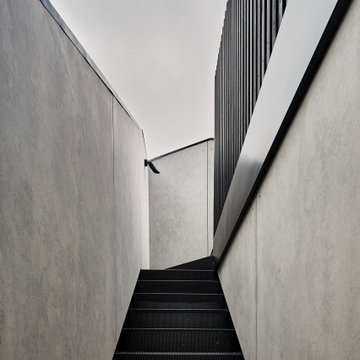
Feel the materiality of the Barestone cladding against the charred black timber wall
Пример оригинального дизайна: прямая металлическая лестница в стиле лофт с металлическими ступенями
Пример оригинального дизайна: прямая металлическая лестница в стиле лофт с металлическими ступенями
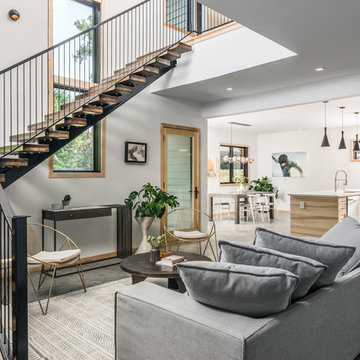
Metal staircase with walnut and ash stair treads
Свежая идея для дизайна: металлическая лестница на больцах, среднего размера в современном стиле с деревянными ступенями и металлическими перилами - отличное фото интерьера
Свежая идея для дизайна: металлическая лестница на больцах, среднего размера в современном стиле с деревянными ступенями и металлическими перилами - отличное фото интерьера
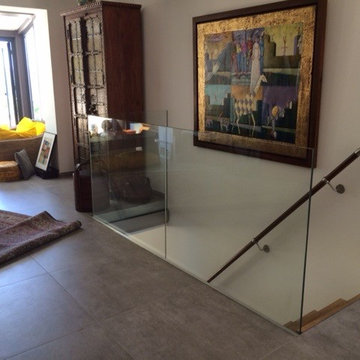
Le client désirai que l'ensemble soit le plus épuré possible et en verre.
Nous avons donc installé ce garde corps avec une pose à l'anglaise.
Il est composé de 3 vitrages feuilletés polis qui sont fixés par un kit DEFENDER LOGLI avec habillage en aluminium brossé.
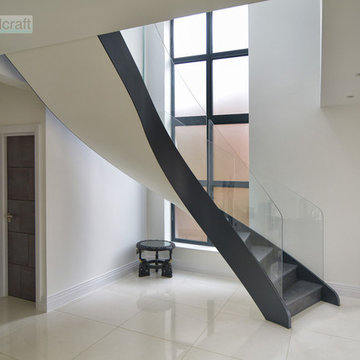
Elite Metalcraft designed, manufactured and installed a matching pair of contemporary helical staircases for the refurbishment of a large North London residence. Both staircases were built to the same specification; painted steel stringers, structural glass balustrade and a sweeping plaster soffit. The stair layouts varied, the lower following a gently sweeping curve whereas the upper stair took a tight 180 degree turn. Combined they produce a stunning addition to the dramatic modern interior.
Photo Credit: Slawek Sawicki
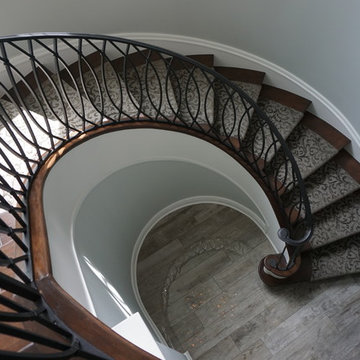
Liberty Emma Lazarus
We had the pleasure of creating this spiral staircase for Dayton, Ohio's custom home builder G.A. White! Take a look at our completed job!
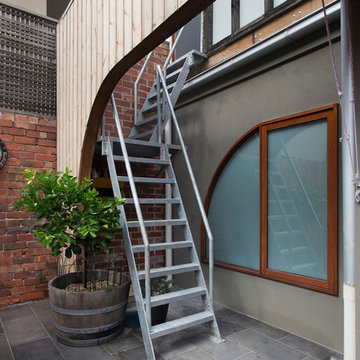
Photos by Andrew Wuttke
Свежая идея для дизайна: маленькая угловая металлическая лестница в современном стиле с металлическими ступенями для на участке и в саду - отличное фото интерьера
Свежая идея для дизайна: маленькая угловая металлическая лестница в современном стиле с металлическими ступенями для на участке и в саду - отличное фото интерьера
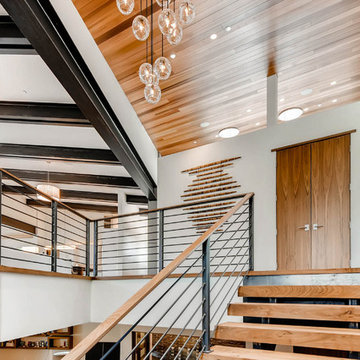
Family home that redefines contemporary architecture in Breckenridge, Colorado. Cutting edge concept, perfectly embraces its waterfront site and the Peaks Range beyond! Responsibly designed and built from start to finish.
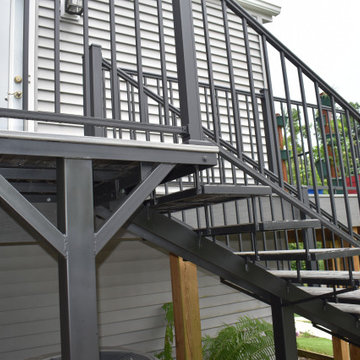
Custom built steel staircase designed to meet the needs of this homeowner with a 6" rise over a 16" run. This sturdy set of steps adds both dependability and an understated elegance to this deck making the transition to the backyard seamless.
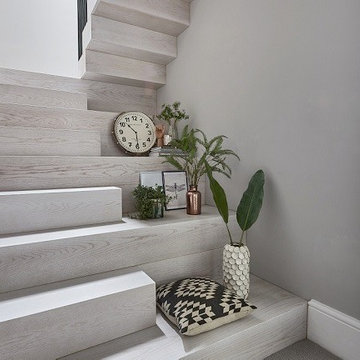
Our brief for this new monolithic staircase was to look more like a piece of art than a staircase. The staircase sits in a Grade 2 listed building and complements the period interior beautifully! The once old makeshift staircase which accessed the former servant’s quarters of the property was transformed to give them access to the loft space which they had totally renovated. After sitting down with the Donohoe’s and looking through mood boards, we came up with this design and colour wash. The substrate of the staircase was made from solid oak with our new arctic white wash finish, giving it a clean, fresh Scandinavian look. What do you think?
Photo credit: Matt Cant
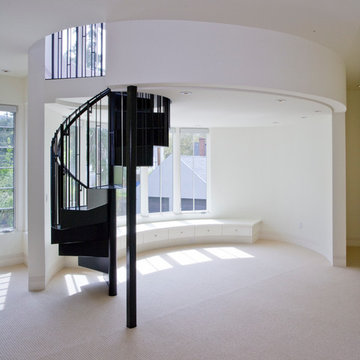
Стильный дизайн: винтовая металлическая лестница среднего размера в стиле модернизм с металлическими ступенями и металлическими перилами - последний тренд
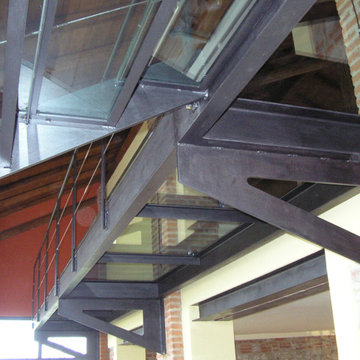
Design Norberto Ponzini
Идея дизайна: огромная металлическая лестница на больцах в стиле модернизм с стеклянными ступенями, перилами из тросов и кирпичными стенами
Идея дизайна: огромная металлическая лестница на больцах в стиле модернизм с стеклянными ступенями, перилами из тросов и кирпичными стенами
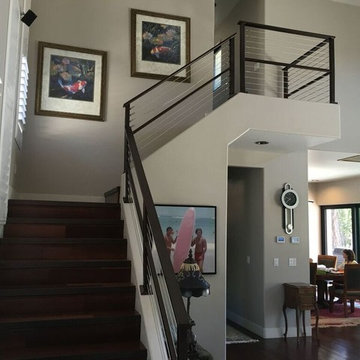
Источник вдохновения для домашнего уюта: большая изогнутая металлическая лестница в современном стиле с крашенными деревянными ступенями
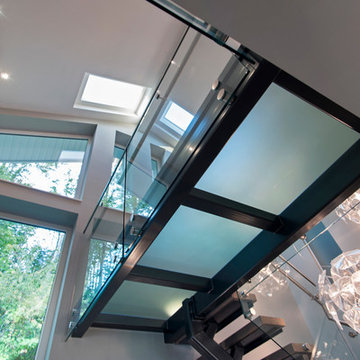
My House Design/Build Team | www.myhousedesignbuild.com | 604-694-6873 | Bob Young Photography
Источник вдохновения для домашнего уюта: большая п-образная металлическая лестница в современном стиле с деревянными ступенями
Источник вдохновения для домашнего уюта: большая п-образная металлическая лестница в современном стиле с деревянными ступенями
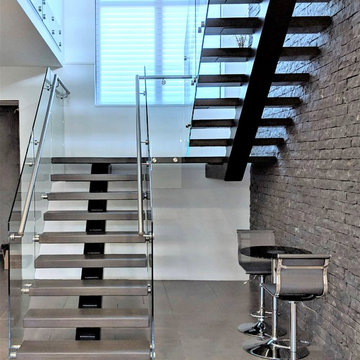
Стильный дизайн: прямая металлическая лестница в стиле модернизм с деревянными ступенями и металлическими перилами - последний тренд
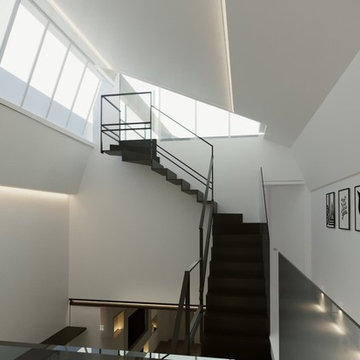
Scala in ferro che collega il piano terra al piano primo (zona notte) ed al terrazzo in copertura
Источник вдохновения для домашнего уюта: п-образная металлическая лестница среднего размера в современном стиле с металлическими ступенями и металлическими перилами
Источник вдохновения для домашнего уюта: п-образная металлическая лестница среднего размера в современном стиле с металлическими ступенями и металлическими перилами
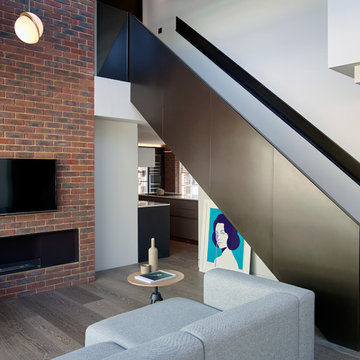
David Churchill
Стильный дизайн: прямая металлическая лестница среднего размера в современном стиле с деревянными ступенями - последний тренд
Стильный дизайн: прямая металлическая лестница среднего размера в современном стиле с деревянными ступенями - последний тренд
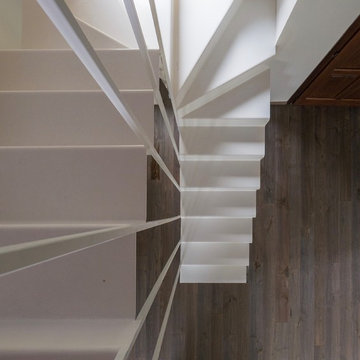
Liadesign
Свежая идея для дизайна: маленькая п-образная металлическая лестница в современном стиле с металлическими ступенями и металлическими перилами для на участке и в саду - отличное фото интерьера
Свежая идея для дизайна: маленькая п-образная металлическая лестница в современном стиле с металлическими ступенями и металлическими перилами для на участке и в саду - отличное фото интерьера
Серая металлическая лестница – фото дизайна интерьера
7