Серая лестница с перилами из смешанных материалов – фото дизайна интерьера
Сортировать:
Бюджет
Сортировать:Популярное за сегодня
41 - 60 из 1 313 фото
1 из 3
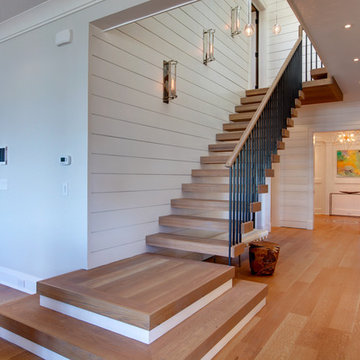
На фото: большая лестница на больцах в морском стиле с деревянными ступенями и перилами из смешанных материалов без подступенок
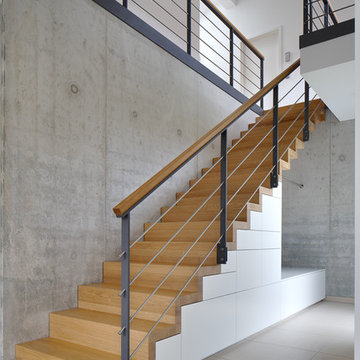
Свежая идея для дизайна: прямая лестница среднего размера в современном стиле с крашенными деревянными ступенями, крашенными деревянными подступенками и перилами из смешанных материалов - отличное фото интерьера
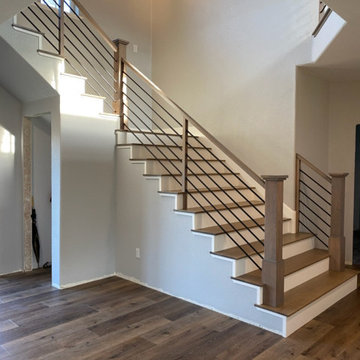
Пример оригинального дизайна: большая угловая лестница в современном стиле с деревянными ступенями, крашенными деревянными подступенками и перилами из смешанных материалов
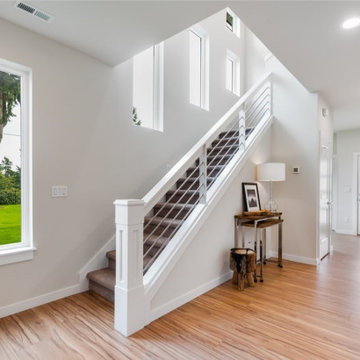
Welcoming foyer and staircase. View plan THD-8743: https://www.thehousedesigners.com/plan/polishchuk-residence-8743/

A staircase is so much more than circulation. It provides a space to create dramatic interior architecture, a place for design to carve into, where a staircase can either embrace or stand as its own design piece. In this custom stair and railing design, completed in January 2020, we wanted a grand statement for the two-story foyer. With walls wrapped in a modern wainscoting, the staircase is a sleek combination of black metal balusters and honey stained millwork. Open stair treads of white oak were custom stained to match the engineered wide plank floors. Each riser painted white, to offset and highlight the ascent to a U-shaped loft and hallway above. The black interior doors and white painted walls enhance the subtle color of the wood, and the oversized black metal chandelier lends a classic and modern feel.
The staircase is created with several “zones”: from the second story, a panoramic view is offered from the second story loft and surrounding hallway. The full height of the home is revealed and the detail of our black metal pendant can be admired in close view. At the main level, our staircase lands facing the dining room entrance, and is flanked by wall sconces set within the wainscoting. It is a formal landing spot with views to the front entrance as well as the backyard patio and pool. And in the lower level, the open stair system creates continuity and elegance as the staircase ends at the custom home bar and wine storage. The view back up from the bottom reveals a comprehensive open system to delight its family, both young and old!
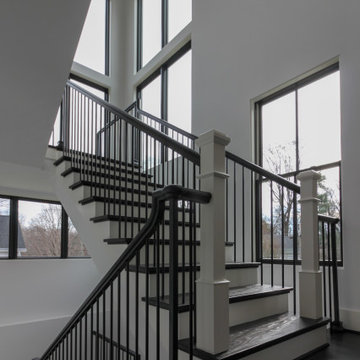
Traditional white-painted newels and risers combined with a modern vertical-balustrade system (black-painted rails) resulted in an elegant space with clean lines, warm and spacious feel. Staircase floats between large windows allowing natural light to reach all levels in this home, especially the basement area. CSC 1976-2021 © Century Stair Company ® All rights reserved.
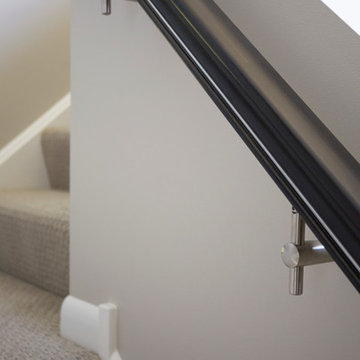
The existing banister was original to the house that was built in 2000. As part of updating and refreshing the home, we designed a custom made banister that comprised of ebony stained wood with a piece of silver metal embedded along the length of it. This detail was a nod to the existing stainless steel finishes in the house.
Kaskel Photo
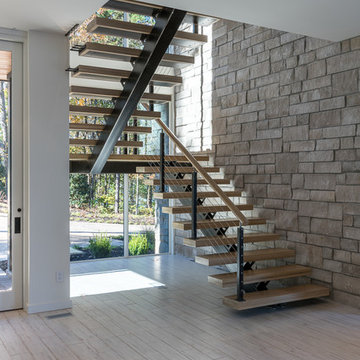
Kevin Meechan - Meechan Photography
На фото: п-образная лестница среднего размера в стиле модернизм с деревянными ступенями и перилами из смешанных материалов без подступенок
На фото: п-образная лестница среднего размера в стиле модернизм с деревянными ступенями и перилами из смешанных материалов без подступенок
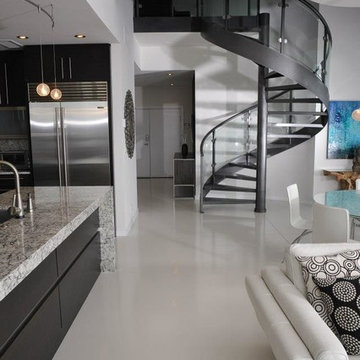
staircase after
На фото: винтовая лестница среднего размера в современном стиле с металлическими ступенями и перилами из смешанных материалов без подступенок
На фото: винтовая лестница среднего размера в современном стиле с металлическими ступенями и перилами из смешанных материалов без подступенок
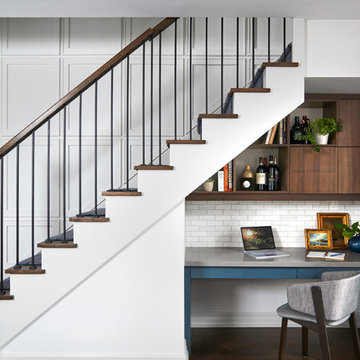
Стильный дизайн: угловая лестница среднего размера в стиле фьюжн с деревянными ступенями, перилами из смешанных материалов и крашенными деревянными подступенками - последний тренд
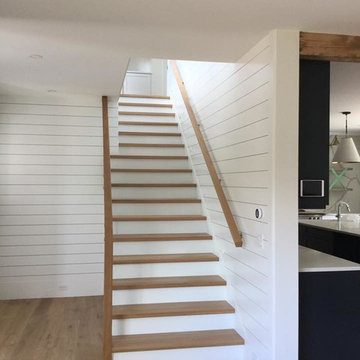
Идея дизайна: прямая лестница среднего размера в современном стиле с деревянными ступенями, крашенными деревянными подступенками и перилами из смешанных материалов
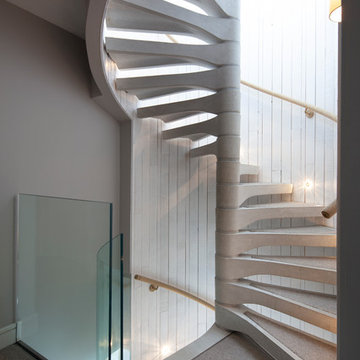
Concrete spiral staircase with glass landing balustrade
Simon Burt Photography
На фото: винтовая лестница среднего размера в морском стиле с бетонными ступенями и перилами из смешанных материалов без подступенок
На фото: винтовая лестница среднего размера в морском стиле с бетонными ступенями и перилами из смешанных материалов без подступенок
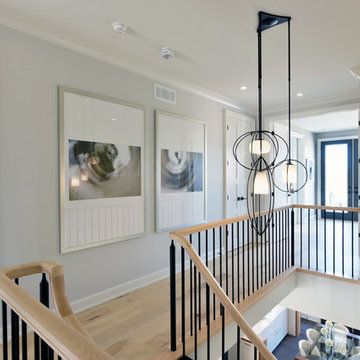
Treble pendant by Hubbardton Forge supplied by Living Lighting Ottawa. Interior design by KISS Design Group. Photo courtesy of the CHEO Foundation.
Свежая идея для дизайна: лестница в современном стиле с перилами из смешанных материалов - отличное фото интерьера
Свежая идея для дизайна: лестница в современном стиле с перилами из смешанных материалов - отличное фото интерьера
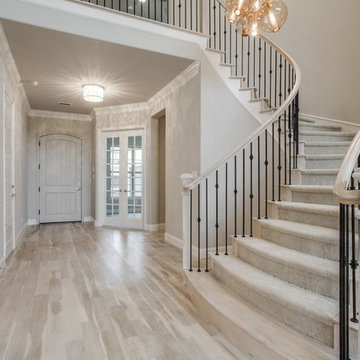
На фото: большая изогнутая лестница в стиле неоклассика (современная классика) с перилами из смешанных материалов с
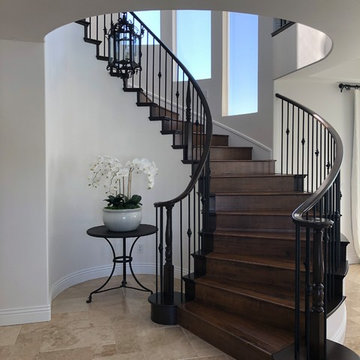
The new curving staircase was constructed to match the existing and the railing was stained to match.
Источник вдохновения для домашнего уюта: большая изогнутая деревянная лестница в средиземноморском стиле с деревянными ступенями и перилами из смешанных материалов
Источник вдохновения для домашнего уюта: большая изогнутая деревянная лестница в средиземноморском стиле с деревянными ступенями и перилами из смешанных материалов
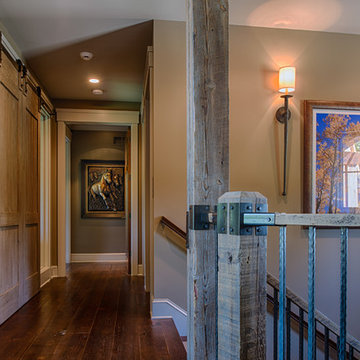
Источник вдохновения для домашнего уюта: п-образная лестница среднего размера в стиле рустика с деревянными ступенями, крашенными деревянными подступенками и перилами из смешанных материалов
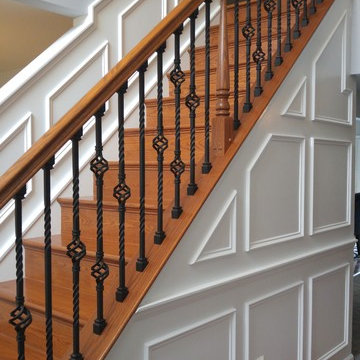
Stairway Wall Molding
Свежая идея для дизайна: прямая деревянная лестница среднего размера в классическом стиле с деревянными ступенями и перилами из смешанных материалов - отличное фото интерьера
Свежая идея для дизайна: прямая деревянная лестница среднего размера в классическом стиле с деревянными ступенями и перилами из смешанных материалов - отличное фото интерьера
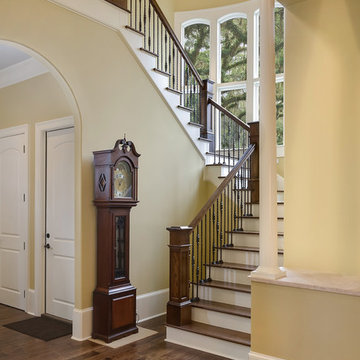
William Quarles
Пример оригинального дизайна: деревянная лестница среднего размера в классическом стиле с деревянными ступенями и перилами из смешанных материалов
Пример оригинального дизайна: деревянная лестница среднего размера в классическом стиле с деревянными ступенями и перилами из смешанных материалов
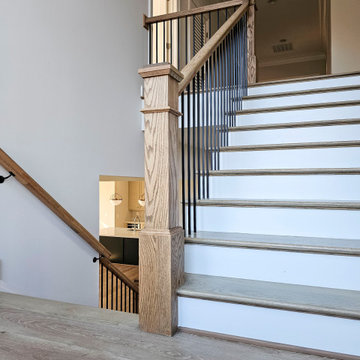
A backdrop of natural light frames this elegant and transitional staircase as is ascends /descends throughout this brand-new home in northern Virginia; all selected materials match the home’s architectural finishes creating a cohesive look. Strong and dark-stained oak square newels stand out against the matching railing and treads, and lack-round metal balusters offer clear views of the surrounding areas. CSC 1976-2023 © Century Stair Company ® All rights reserved.
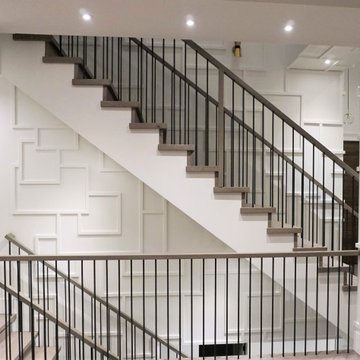
На фото: большая прямая деревянная лестница в стиле неоклассика (современная классика) с деревянными ступенями и перилами из смешанных материалов с
Серая лестница с перилами из смешанных материалов – фото дизайна интерьера
3