Серая лестница с деревянными ступенями – фото дизайна интерьера
Сортировать:
Бюджет
Сортировать:Популярное за сегодня
241 - 260 из 8 401 фото
1 из 3
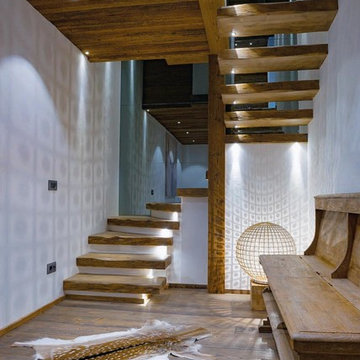
ph Nicola Bombassei
Пример оригинального дизайна: п-образная лестница среднего размера в стиле рустика с деревянными ступенями без подступенок
Пример оригинального дизайна: п-образная лестница среднего размера в стиле рустика с деревянными ступенями без подступенок
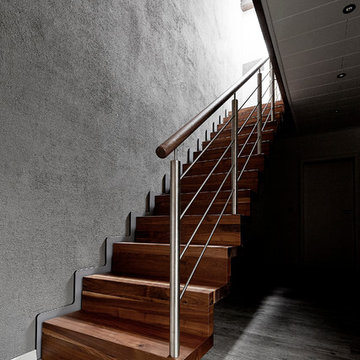
Hokon / Masukowitz
Пример оригинального дизайна: прямая деревянная лестница среднего размера в современном стиле с деревянными ступенями
Пример оригинального дизайна: прямая деревянная лестница среднего размера в современном стиле с деревянными ступенями
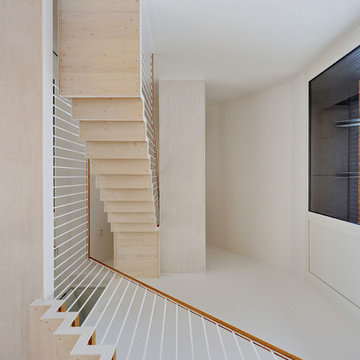
Möhring Architekten
Fotograf: Stefan Melchior
Источник вдохновения для домашнего уюта: лестница в современном стиле с деревянными ступенями
Источник вдохновения для домашнего уюта: лестница в современном стиле с деревянными ступенями
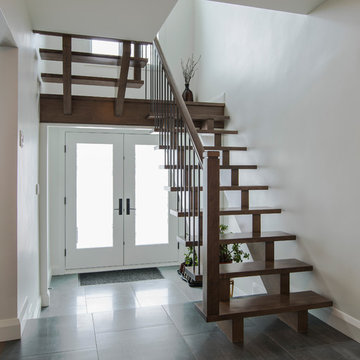
На фото: прямая лестница в современном стиле с деревянными ступенями без подступенок с
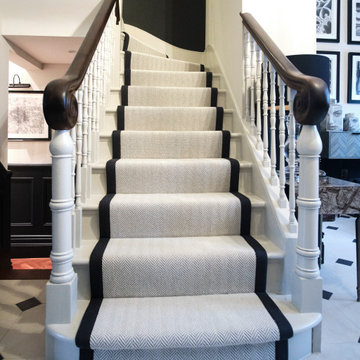
These gorgeous stairs have been treated to one of our bespoke flatweave herringbone runners, featuring Crucial Trading's timeless Alpine, finished with a black linen taped edge.
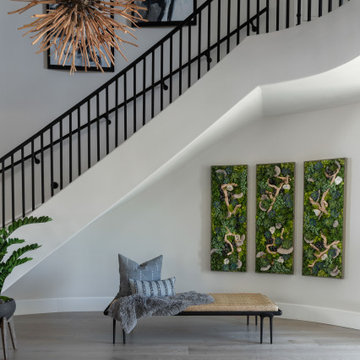
Remodeled entry boasts a clean modern iron staircase, natural dramatic driftwood pendant light, unusual moss and succulent wall boxes with geodes and wine vines. Oversized natural daybed provides the perfect place to remove shoes or place a handbag when visiting. Not shown: Large metal and glass black pivot style front door.

Стильный дизайн: лестница на больцах, среднего размера в стиле модернизм с деревянными ступенями, перилами из тросов и панелями на части стены без подступенок - последний тренд
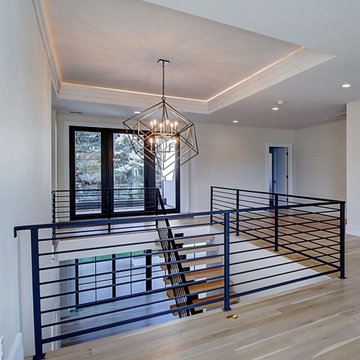
Inspired by the iconic American farmhouse, this transitional home blends a modern sense of space and living with traditional form and materials. Details are streamlined and modernized, while the overall form echoes American nastolgia. Past the expansive and welcoming front patio, one enters through the element of glass tying together the two main brick masses.
The airiness of the entry glass wall is carried throughout the home with vaulted ceilings, generous views to the outside and an open tread stair with a metal rail system. The modern openness is balanced by the traditional warmth of interior details, including fireplaces, wood ceiling beams and transitional light fixtures, and the restrained proportion of windows.
The home takes advantage of the Colorado sun by maximizing the southern light into the family spaces and Master Bedroom, orienting the Kitchen, Great Room and informal dining around the outdoor living space through views and multi-slide doors, the formal Dining Room spills out to the front patio through a wall of French doors, and the 2nd floor is dominated by a glass wall to the front and a balcony to the rear.
As a home for the modern family, it seeks to balance expansive gathering spaces throughout all three levels, both indoors and out, while also providing quiet respites such as the 5-piece Master Suite flooded with southern light, the 2nd floor Reading Nook overlooking the street, nestled between the Master and secondary bedrooms, and the Home Office projecting out into the private rear yard. This home promises to flex with the family looking to entertain or stay in for a quiet evening.
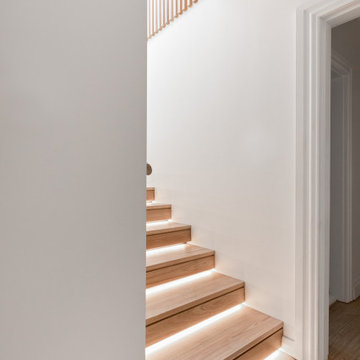
Идея дизайна: п-образная деревянная лестница среднего размера в современном стиле с деревянными ступенями и деревянными перилами
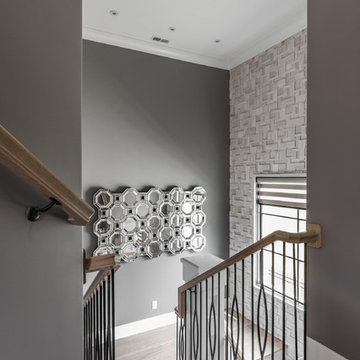
The goal in building this home was to create an exterior esthetic that elicits memories of a Tuscan Villa on a hillside and also incorporates a modern feel to the interior.
Modern aspects were achieved using an open staircase along with a 25' wide rear folding door. The addition of the folding door allows us to achieve a seamless feel between the interior and exterior of the house. Such creates a versatile entertaining area that increases the capacity to comfortably entertain guests.
The outdoor living space with covered porch is another unique feature of the house. The porch has a fireplace plus heaters in the ceiling which allow one to entertain guests regardless of the temperature. The zero edge pool provides an absolutely beautiful backdrop—currently, it is the only one made in Indiana. Lastly, the master bathroom shower has a 2' x 3' shower head for the ultimate waterfall effect. This house is unique both outside and in.
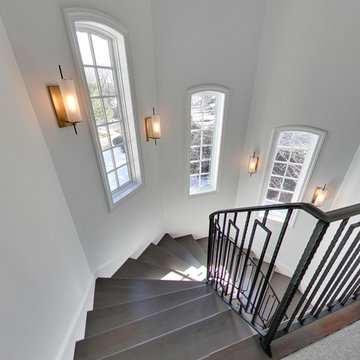
Spacecrafting
На фото: изогнутая лестница среднего размера в современном стиле с деревянными ступенями и крашенными деревянными подступенками с
На фото: изогнутая лестница среднего размера в современном стиле с деревянными ступенями и крашенными деревянными подступенками с
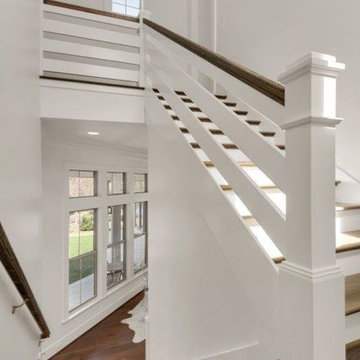
Источник вдохновения для домашнего уюта: большая п-образная лестница в стиле кантри с деревянными ступенями, крашенными деревянными подступенками и деревянными перилами
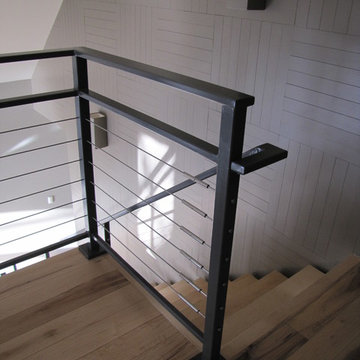
На фото: прямая лестница среднего размера в стиле модернизм с деревянными ступенями без подступенок с
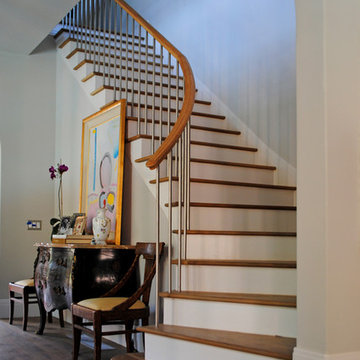
На фото: большая изогнутая лестница в стиле неоклассика (современная классика) с деревянными ступенями и крашенными деревянными подступенками
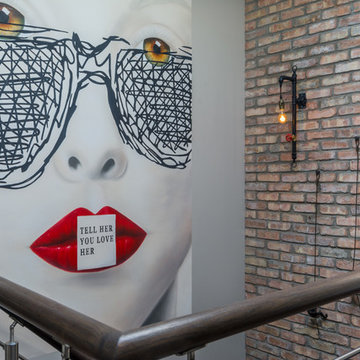
custom commisioned art from @Andrewtedescostudios reclaimed brick wall. photo @gerardgarcia
Идея дизайна: большая п-образная бетонная лестница в стиле лофт с деревянными ступенями и перилами из тросов
Идея дизайна: большая п-образная бетонная лестница в стиле лофт с деревянными ступенями и перилами из тросов
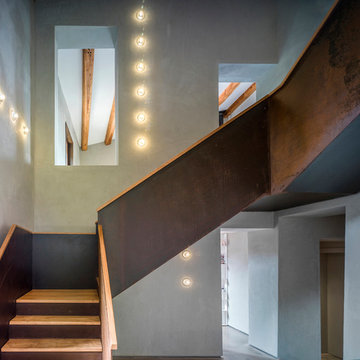
Fotografía: Jesús Granada
На фото: большая угловая металлическая лестница в стиле кантри с деревянными ступенями с
На фото: большая угловая металлическая лестница в стиле кантри с деревянными ступенями с
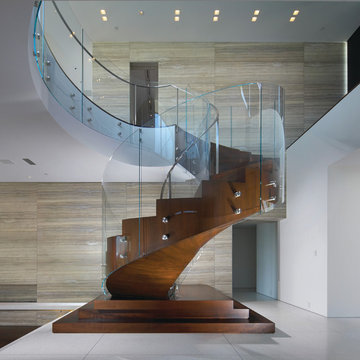
Стильный дизайн: большая изогнутая деревянная лестница в современном стиле с деревянными ступенями - последний тренд
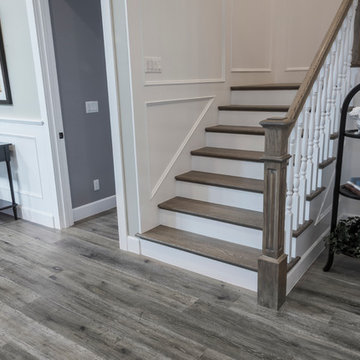
A beautiful Cap Cod home featuring National Hardwood's French Galerie's engineered Oak hardwood flooring in Deep Smoked Oak in their staircase and entryway.
Room X Room Photography
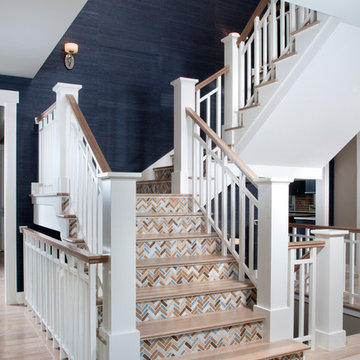
Photography by Chuck Heiney
Идея дизайна: угловая лестница в современном стиле с деревянными ступенями и подступенками из плитки
Идея дизайна: угловая лестница в современном стиле с деревянными ступенями и подступенками из плитки
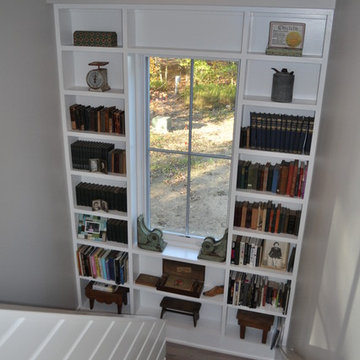
Award winning Modern Farmhouse. AIA and ALA awards.
John Toniolo Architect
Jeff Harting
North Shore Architect
Custom Home, Modern Farmhouse
Michigan Architect
Серая лестница с деревянными ступенями – фото дизайна интерьера
13