Серая лестница с деревянными перилами – фото дизайна интерьера
Сортировать:
Бюджет
Сортировать:Популярное за сегодня
21 - 40 из 2 601 фото
1 из 3

The new wide plank oak flooring continues throughout the entire first and second floors with a lovely open staircase lit by a chandelier, skylights and flush in-wall step lighting.
Kate Benjamin Photography
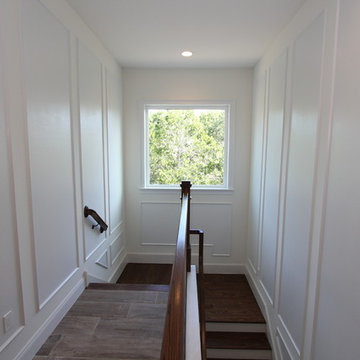
Свежая идея для дизайна: большая п-образная лестница в средиземноморском стиле с деревянными ступенями, крашенными деревянными подступенками и деревянными перилами - отличное фото интерьера
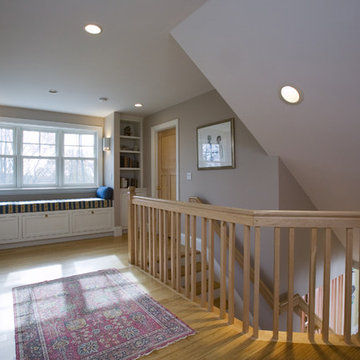
The design of this house creates interesting spaces out of typically underutilized areas. Here you can see the second floor stair landing has become a quiet reading area w/ a built-in window seat and bookshelves nearby.

Make a grand entrance into the mudroom with Porcelain, Parquet Floor tile. The look of wood without the maintenance.
Стильный дизайн: прямая лестница среднего размера в классическом стиле с деревянными ступенями, крашенными деревянными подступенками и деревянными перилами - последний тренд
Стильный дизайн: прямая лестница среднего размера в классическом стиле с деревянными ступенями, крашенными деревянными подступенками и деревянными перилами - последний тренд
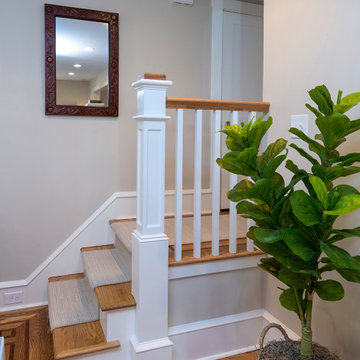
This custom-built staircase connects the new family room to the existing kitchen and is offset by a square newel post. The red oak floor is covered with a carpet tread.
What started as an addition project turned into a full house remodel in this Modern Craftsman home in Narberth, PA. The addition included the creation of a sitting room, family room, mudroom and third floor. As we moved to the rest of the home, we designed and built a custom staircase to connect the family room to the existing kitchen. We laid red oak flooring with a mahogany inlay throughout house. Another central feature of this is home is all the built-in storage. We used or created every nook for seating and storage throughout the house, as you can see in the family room, dining area, staircase landing, bedroom and bathrooms. Custom wainscoting and trim are everywhere you look, and gives a clean, polished look to this warm house.
Rudloff Custom Builders has won Best of Houzz for Customer Service in 2014, 2015 2016, 2017 and 2019. We also were voted Best of Design in 2016, 2017, 2018, 2019 which only 2% of professionals receive. Rudloff Custom Builders has been featured on Houzz in their Kitchen of the Week, What to Know About Using Reclaimed Wood in the Kitchen as well as included in their Bathroom WorkBook article. We are a full service, certified remodeling company that covers all of the Philadelphia suburban area. This business, like most others, developed from a friendship of young entrepreneurs who wanted to make a difference in their clients’ lives, one household at a time. This relationship between partners is much more than a friendship. Edward and Stephen Rudloff are brothers who have renovated and built custom homes together paying close attention to detail. They are carpenters by trade and understand concept and execution. Rudloff Custom Builders will provide services for you with the highest level of professionalism, quality, detail, punctuality and craftsmanship, every step of the way along our journey together.
Specializing in residential construction allows us to connect with our clients early in the design phase to ensure that every detail is captured as you imagined. One stop shopping is essentially what you will receive with Rudloff Custom Builders from design of your project to the construction of your dreams, executed by on-site project managers and skilled craftsmen. Our concept: envision our client’s ideas and make them a reality. Our mission: CREATING LIFETIME RELATIONSHIPS BUILT ON TRUST AND INTEGRITY.
Photo Credit: Linda McManus Images
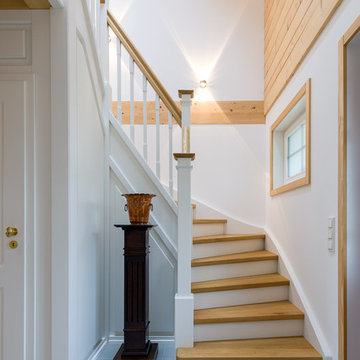
Traditional staircase in timber and white in New England style timber eco hosue. White risers, timber treads and banister
Идея дизайна: маленькая п-образная лестница в классическом стиле с деревянными ступенями, крашенными деревянными подступенками и деревянными перилами для на участке и в саду
Идея дизайна: маленькая п-образная лестница в классическом стиле с деревянными ступенями, крашенными деревянными подступенками и деревянными перилами для на участке и в саду
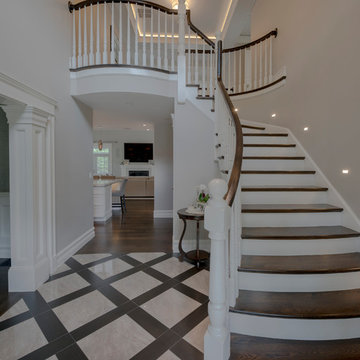
Источник вдохновения для домашнего уюта: большая изогнутая лестница в стиле модернизм с деревянными ступенями, крашенными деревянными подступенками и деревянными перилами
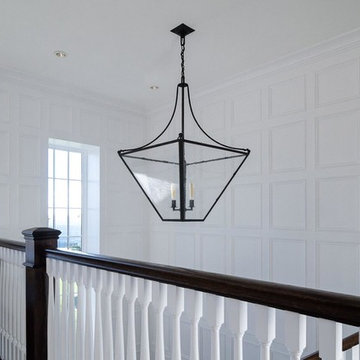
Пример оригинального дизайна: угловая лестница среднего размера в классическом стиле с деревянными перилами
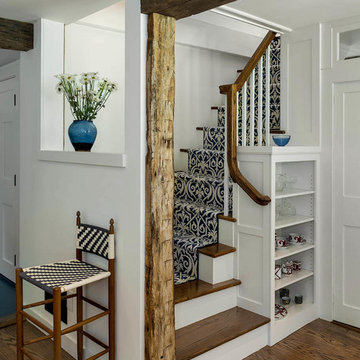
Rob Karosis: Photographer
Пример оригинального дизайна: большая угловая лестница в стиле фьюжн с деревянными ступенями, крашенными деревянными подступенками и деревянными перилами
Пример оригинального дизайна: большая угловая лестница в стиле фьюжн с деревянными ступенями, крашенными деревянными подступенками и деревянными перилами
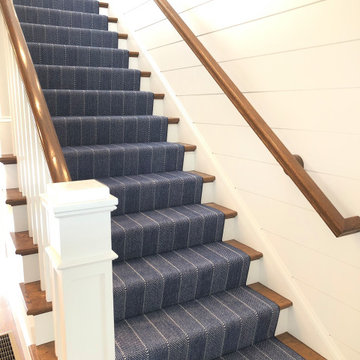
Beautiful Stark carpet installed on a staircase in a Cape Cod home in dark navy blue pattern adding a pop of color, pattern, and style to the space.
Идея дизайна: прямая лестница среднего размера в морском стиле с деревянными перилами, ступенями с ковровым покрытием и подступенками из мрамора
Идея дизайна: прямая лестница среднего размера в морском стиле с деревянными перилами, ступенями с ковровым покрытием и подступенками из мрамора
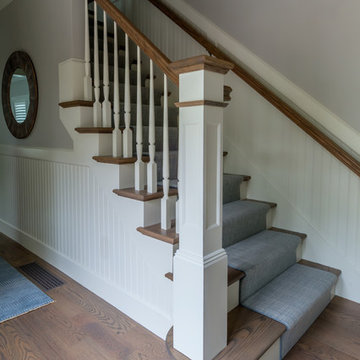
Katherine Jackson Architectural Photography
Идея дизайна: большая прямая лестница в стиле неоклассика (современная классика) с деревянными ступенями, крашенными деревянными подступенками и деревянными перилами
Идея дизайна: большая прямая лестница в стиле неоклассика (современная классика) с деревянными ступенями, крашенными деревянными подступенками и деревянными перилами
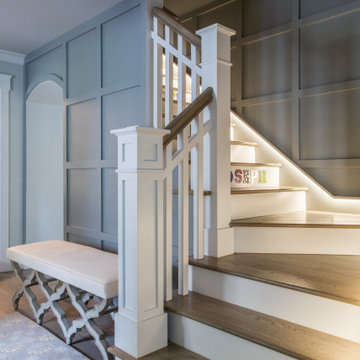
The redesign of the foyer included the addition of a board and batten detail on the walls, new wood flooring, along with new railing that gave the home the character and warmth it so greatly needed.
We also included a unique bench with a lovely base detail and a lovely antique mirrored pendant light.
The stairwell was also designed to include an accent light integrated into the base trim which not only serves the function of illumination, but also adds warmth. The homeowner also had a fun idea of adding all the family members names on the risers going up to the second floor.
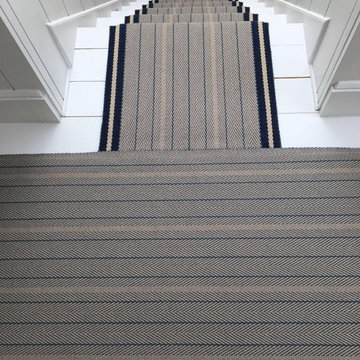
Roger Oates Trent Airforce stair runner carpet fitted to white painted staircase in Barnes London
Источник вдохновения для домашнего уюта: угловая деревянная лестница среднего размера в стиле кантри с деревянными ступенями и деревянными перилами
Источник вдохновения для домашнего уюта: угловая деревянная лестница среднего размера в стиле кантри с деревянными ступенями и деревянными перилами
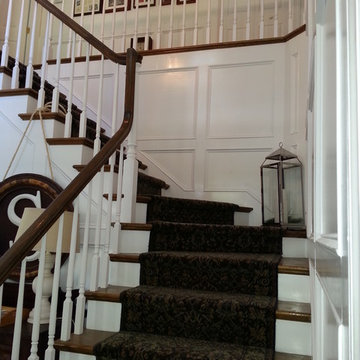
This project, we designed and installed wainscot to the top of the upper floor handrail. The panels are approximately 3’ by 3’ and are made of 1” x 4” with basecap trim.
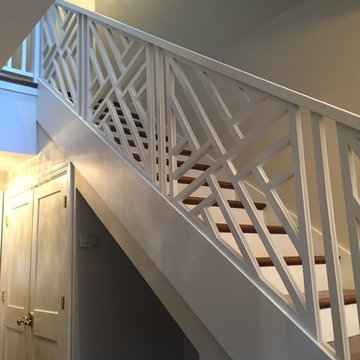
The owners wanted to update the existing dated staircase by removing the half wall and wood posts. New custom built Chippendale panels replaced the half wall giving the staircase an open feel and allowing more light in. New stairs were also installed from the ground to second floors.
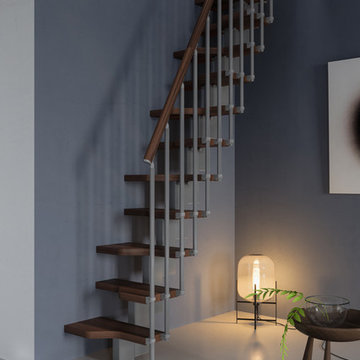
На фото: маленькая прямая лестница в стиле модернизм с деревянными ступенями и деревянными перилами без подступенок для на участке и в саду
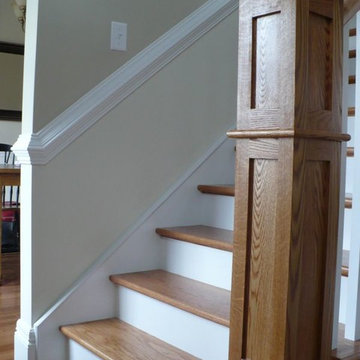
Стильный дизайн: прямая лестница среднего размера в классическом стиле с деревянными ступенями, крашенными деревянными подступенками и деревянными перилами - последний тренд
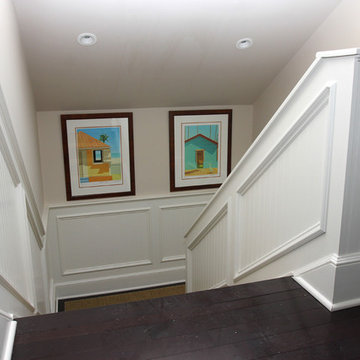
We specialize in moldings installation, crown molding, casing, baseboard, window and door moldings, chair rail, picture framing, shadow boxes, wall and ceiling treatment, coffered ceilings, decorative beams, wainscoting, paneling, raise panels, recess panels, beaded panels, fireplace mantels, decorative columns and pilasters.

Пример оригинального дизайна: большая угловая лестница в стиле кантри с деревянными ступенями, крашенными деревянными подступенками, деревянными перилами и панелями на стенах
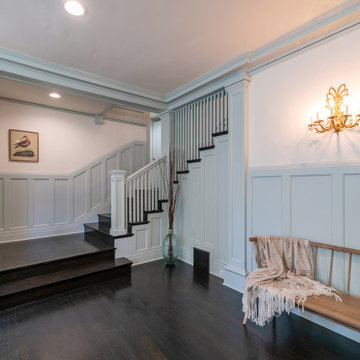
Пример оригинального дизайна: большая п-образная деревянная лестница в стиле кантри с деревянными ступенями, деревянными перилами и панелями на стенах
Серая лестница с деревянными перилами – фото дизайна интерьера
2