Серая лестница – фото дизайна интерьера с высоким бюджетом
Сортировать:
Бюджет
Сортировать:Популярное за сегодня
41 - 60 из 3 861 фото
1 из 3
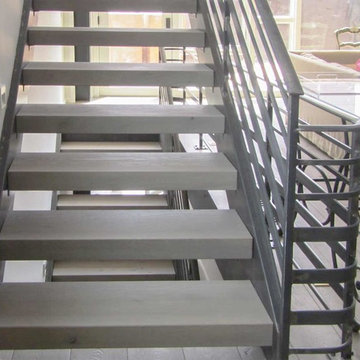
Light grey stair treads and dark gray metal railings lead through and around this home, spiraling up into a second level and a cantilevered living area that projects into the main space. Century Stair designed, manufactured and installed the staircase to complement the existing structural steel beams, materials selected by the clients to renovate flooring, furniture, appliances, and paint selections. We were able to create a staircase solution that was not merely for circulation throughout the home, but pieces of art to match the clients existing decor and an open interior design. CSC 1976-2020 © Century Stair Company ® All rights reserved.
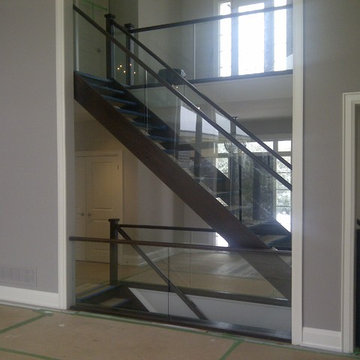
1 3./4 Solid Oak Tread with 1 3/4 closed stringers both sides with shallow groove carved in for glass. Solid oak f style rails in 3 1/2 plain square posts and f cap to match rail profile.....1 3/4 face on nosing to match tread profile
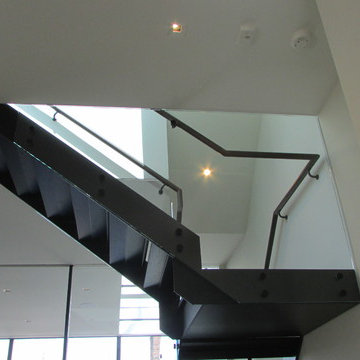
Стильный дизайн: большая винтовая лестница в стиле модернизм с деревянными ступенями и стеклянными подступенками - последний тренд
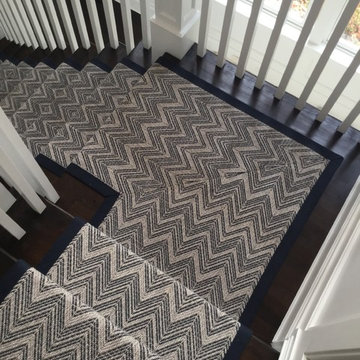
By Adam Jarrett
На фото: изогнутая лестница среднего размера в морском стиле с ступенями с ковровым покрытием и ковровыми подступенками
На фото: изогнутая лестница среднего размера в морском стиле с ступенями с ковровым покрытием и ковровыми подступенками
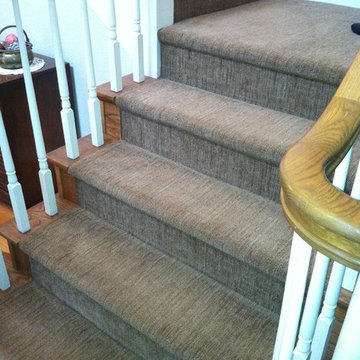
Materials provided by: Cherry City Interiors & Design
Свежая идея для дизайна: угловая лестница среднего размера в классическом стиле с ступенями с ковровым покрытием и ковровыми подступенками - отличное фото интерьера
Свежая идея для дизайна: угловая лестница среднего размера в классическом стиле с ступенями с ковровым покрытием и ковровыми подступенками - отличное фото интерьера
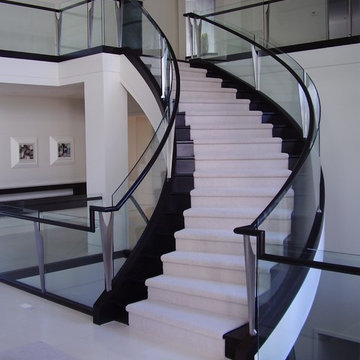
Roes Stair Company
На фото: изогнутая деревянная лестница среднего размера в стиле модернизм с деревянными ступенями
На фото: изогнутая деревянная лестница среднего размера в стиле модернизм с деревянными ступенями
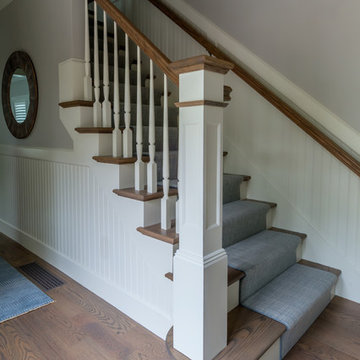
Katherine Jackson Architectural Photography
Идея дизайна: большая прямая лестница в стиле неоклассика (современная классика) с деревянными ступенями, крашенными деревянными подступенками и деревянными перилами
Идея дизайна: большая прямая лестница в стиле неоклассика (современная классика) с деревянными ступенями, крашенными деревянными подступенками и деревянными перилами
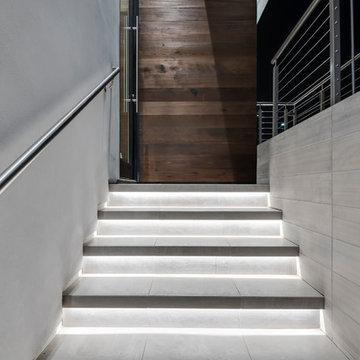
Nader Essa Photography
На фото: угловая лестница среднего размера в стиле модернизм с ступенями из плитки, подступенками из плитки и металлическими перилами с
На фото: угловая лестница среднего размера в стиле модернизм с ступенями из плитки, подступенками из плитки и металлическими перилами с

To create a more open plan, our solution was to replace the current enclosed stair with an open, glass stair and to create a proper dining space where the third bedroom used to be. This allows the light from the large living room windows to cascade down the length of the apartment brightening the front entry. The Venetian plaster wall anchors the new stair case and LED lights illuminate each glass tread.
Photography: Anice Hoachlander, Hopachlander Davis Photography
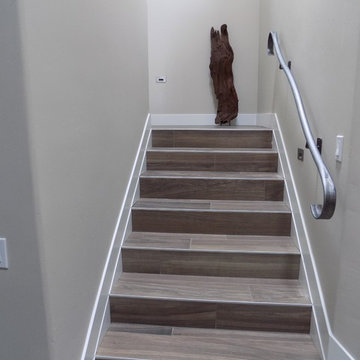
We kept the staircase clean accompanied with a custom iron handrail.
Свежая идея для дизайна: п-образная лестница среднего размера в современном стиле с ступенями из плитки и крашенными деревянными подступенками - отличное фото интерьера
Свежая идея для дизайна: п-образная лестница среднего размера в современном стиле с ступенями из плитки и крашенными деревянными подступенками - отличное фото интерьера
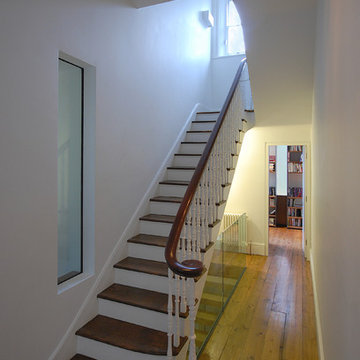
The Victorian staircase, is a significant part of the original retained fabric.
Photography: Lyndon Douglas
На фото: большая п-образная лестница в современном стиле с деревянными ступенями и крашенными деревянными подступенками
На фото: большая п-образная лестница в современном стиле с деревянными ступенями и крашенными деревянными подступенками
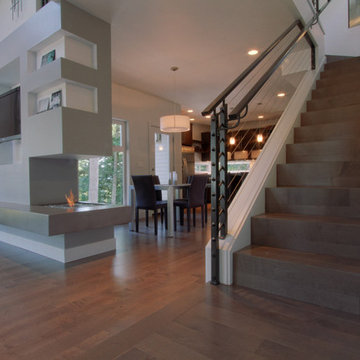
На фото: п-образная деревянная лестница среднего размера в стиле модернизм с деревянными ступенями

Beautiful custom barn wood loft staircase/ladder for a guest house in Sisters Oregon
Пример оригинального дизайна: маленькая угловая металлическая лестница в стиле рустика с деревянными ступенями и металлическими перилами для на участке и в саду
Пример оригинального дизайна: маленькая угловая металлическая лестница в стиле рустика с деревянными ступенями и металлическими перилами для на участке и в саду
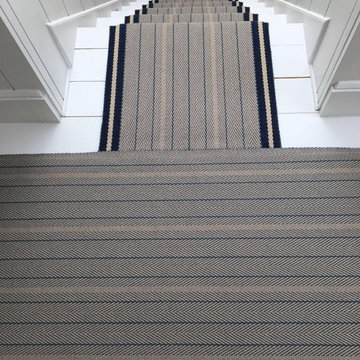
Roger Oates Trent Airforce stair runner carpet fitted to white painted staircase in Barnes London
Источник вдохновения для домашнего уюта: угловая деревянная лестница среднего размера в стиле кантри с деревянными ступенями и деревянными перилами
Источник вдохновения для домашнего уюта: угловая деревянная лестница среднего размера в стиле кантри с деревянными ступенями и деревянными перилами
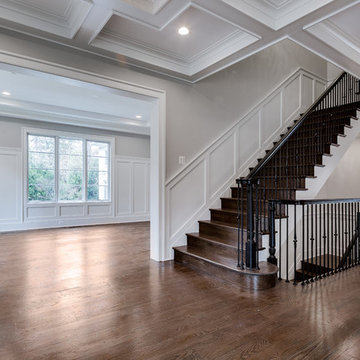
MPI 360
Пример оригинального дизайна: угловая деревянная лестница среднего размера в классическом стиле с деревянными ступенями и перилами из смешанных материалов
Пример оригинального дизайна: угловая деревянная лестница среднего размера в классическом стиле с деревянными ступенями и перилами из смешанных материалов
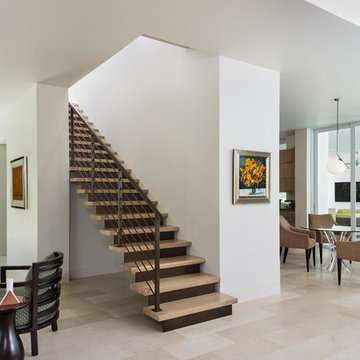
© Lori Hamilton Photography © Lori Hamilton Photography
Свежая идея для дизайна: прямая металлическая лестница среднего размера в стиле модернизм с деревянными ступенями и металлическими перилами - отличное фото интерьера
Свежая идея для дизайна: прямая металлическая лестница среднего размера в стиле модернизм с деревянными ступенями и металлическими перилами - отличное фото интерьера
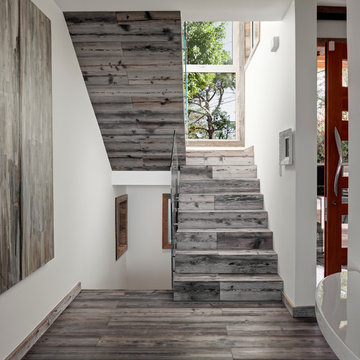
Dana Meilijson
Reclaimed Weathered grey barn board used for stairs and flooring.
Источник вдохновения для домашнего уюта: п-образная деревянная лестница среднего размера в современном стиле с деревянными ступенями
Источник вдохновения для домашнего уюта: п-образная деревянная лестница среднего размера в современном стиле с деревянными ступенями
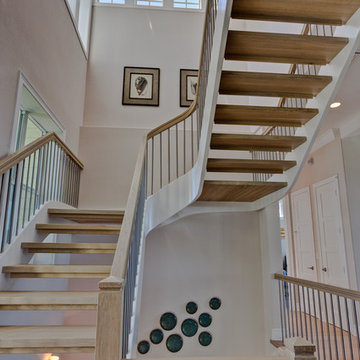
Preston Stutzman
Свежая идея для дизайна: большая изогнутая лестница в морском стиле с деревянными ступенями без подступенок - отличное фото интерьера
Свежая идея для дизайна: большая изогнутая лестница в морском стиле с деревянными ступенями без подступенок - отличное фото интерьера
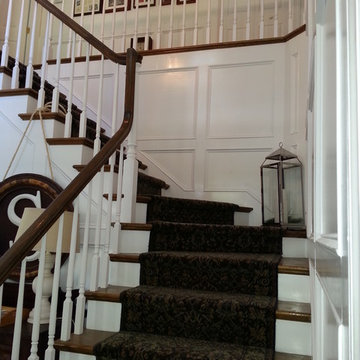
This project, we designed and installed wainscot to the top of the upper floor handrail. The panels are approximately 3’ by 3’ and are made of 1” x 4” with basecap trim.

Свежая идея для дизайна: большая лестница на больцах в современном стиле с деревянными ступенями, металлическими перилами и кирпичными стенами - отличное фото интерьера
Серая лестница – фото дизайна интерьера с высоким бюджетом
3