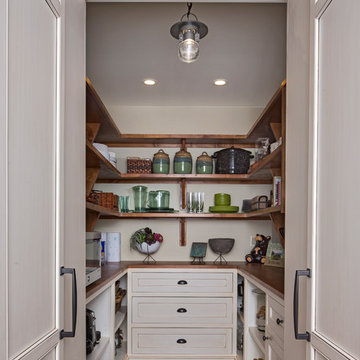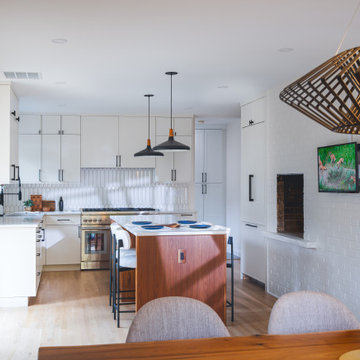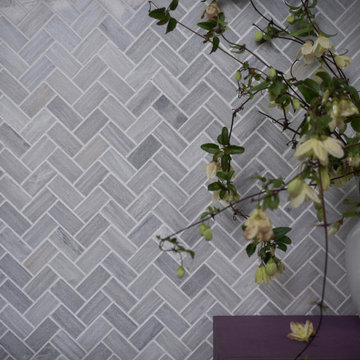Серая кухня в стиле рустика – фото дизайна интерьера
Сортировать:
Бюджет
Сортировать:Популярное за сегодня
161 - 180 из 2 728 фото
1 из 3
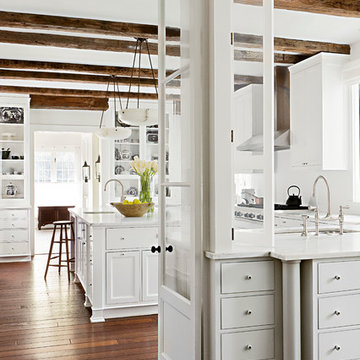
photography by Gordon Beall
На фото: кухня в стиле рустика с белыми фасадами, белым фартуком и фасадами с декоративным кантом
На фото: кухня в стиле рустика с белыми фасадами, белым фартуком и фасадами с декоративным кантом
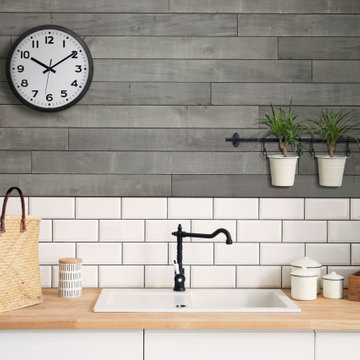
UFP-Edge Weathered Wood Accent Boards perfectly embody the highly sought-after modern, rustic look and feel. You'll instantly create a room that feels modern, fresh and cozy. These boards have been distressed to resemble aged industrial pallet boards and have a rough sawn face on one side and a combed texture on the other.
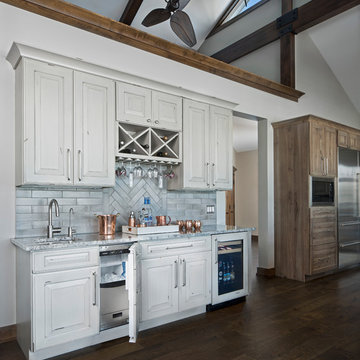
Photo courtesy of Jim McVeigh. Dura Supreme Bella Heritage F. Grey Granite countertop. Photography by Beth Singer.
Стильный дизайн: кухня в стиле рустика с фасадами с выступающей филенкой, искусственно-состаренными фасадами, столешницей из кварцевого агломерата, серым фартуком, фартуком из керамической плитки, техникой из нержавеющей стали, паркетным полом среднего тона и коричневым полом - последний тренд
Стильный дизайн: кухня в стиле рустика с фасадами с выступающей филенкой, искусственно-состаренными фасадами, столешницей из кварцевого агломерата, серым фартуком, фартуком из керамической плитки, техникой из нержавеющей стали, паркетным полом среднего тона и коричневым полом - последний тренд
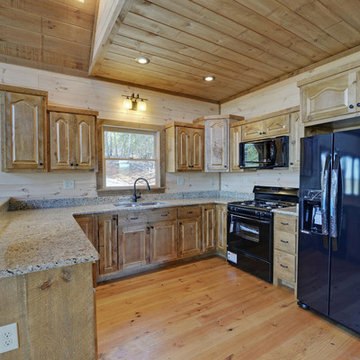
This is a quarter sawn cabinets box with raised panel quarter sawn doors. Oil Rubbed Bronze hardware
Источник вдохновения для домашнего уюта: большая отдельная, п-образная кухня в стиле рустика с паркетным полом среднего тона, фасадами с выступающей филенкой, фасадами цвета дерева среднего тона, двойной мойкой, разноцветным фартуком и черной техникой без острова
Источник вдохновения для домашнего уюта: большая отдельная, п-образная кухня в стиле рустика с паркетным полом среднего тона, фасадами с выступающей филенкой, фасадами цвета дерева среднего тона, двойной мойкой, разноцветным фартуком и черной техникой без острова
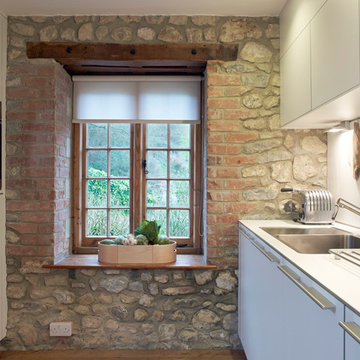
The white splashback and white kitchen furniture allows the stone wall to be the main feature.
На фото: маленькая отдельная, параллельная кухня в стиле рустика с плоскими фасадами и белыми фасадами без острова для на участке и в саду
На фото: маленькая отдельная, параллельная кухня в стиле рустика с плоскими фасадами и белыми фасадами без острова для на участке и в саду

Two islands work well in this rustic kitchen designed with knotty alder cabinets by Studio 76 Home. This kitchen functions well with stained hardwood flooring and granite surfaces; and the slate backsplash adds texture to the space. A Subzero refrigerator and Wolf double ovens and 48-inch rangetop are the workhorses of this kitchen.
Photo by Carolyn McGinty
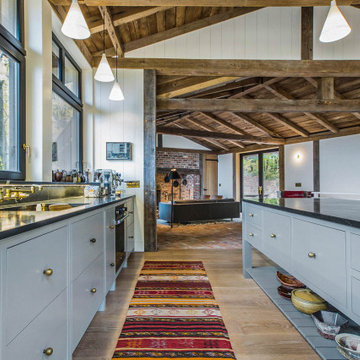
Timber wood barn rafters, wood flooring, built in fridge and dish washer, large European windows.
Идея дизайна: прямая кухня в стиле рустика с обеденным столом, врезной мойкой, плоскими фасадами, серыми фасадами, техникой из нержавеющей стали, островом, черной столешницей и балками на потолке
Идея дизайна: прямая кухня в стиле рустика с обеденным столом, врезной мойкой, плоскими фасадами, серыми фасадами, техникой из нержавеющей стали, островом, черной столешницей и балками на потолке

Aspen Residence by Miller-Roodell Architects
Пример оригинального дизайна: угловая кухня в стиле рустика с обеденным столом, врезной мойкой, плоскими фасадами, черными фасадами, черным фартуком, паркетным полом среднего тона, островом, коричневым полом и черной столешницей
Пример оригинального дизайна: угловая кухня в стиле рустика с обеденным столом, врезной мойкой, плоскими фасадами, черными фасадами, черным фартуком, паркетным полом среднего тона, островом, коричневым полом и черной столешницей
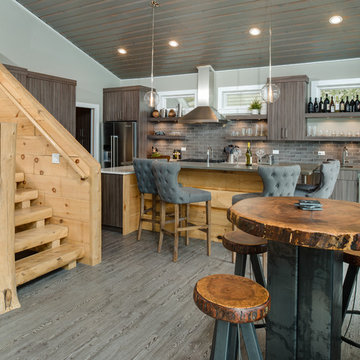
Phoenix Photography
Стильный дизайн: параллельная кухня среднего размера в стиле рустика с обеденным столом, врезной мойкой, плоскими фасадами, серыми фасадами, столешницей из кварцевого агломерата, серым фартуком, фартуком из плитки кабанчик, техникой из нержавеющей стали, светлым паркетным полом, островом, серым полом и серой столешницей - последний тренд
Стильный дизайн: параллельная кухня среднего размера в стиле рустика с обеденным столом, врезной мойкой, плоскими фасадами, серыми фасадами, столешницей из кварцевого агломерата, серым фартуком, фартуком из плитки кабанчик, техникой из нержавеющей стали, светлым паркетным полом, островом, серым полом и серой столешницей - последний тренд

All the wood used in the remodel of this ranch house in South Central Kansas is reclaimed material. Berry Craig, the owner of Reclaimed Wood Creations Inc. searched the country to find the right woods to make this home a reflection of his abilities and a work of art. It started as a 50 year old metal building on a ranch, and was striped down to the red iron structure and completely transformed. It showcases his talent of turning a dream into a reality when it comes to anything wood. Show him a picture of what you would like and he can make it!
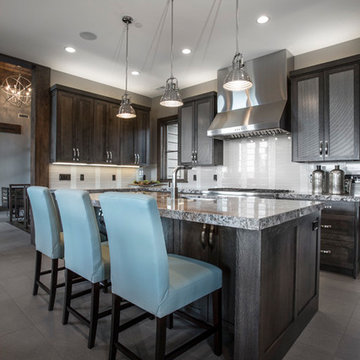
Lane Myers Construction is a premier Utah custom home builder specializing in luxury homes. For more homes like this, visit us at lanemyers.com
Источник вдохновения для домашнего уюта: большая кухня в стиле рустика с обеденным столом и полом из керамической плитки
Источник вдохновения для домашнего уюта: большая кухня в стиле рустика с обеденным столом и полом из керамической плитки

The Twin Peaks Passive House + ADU was designed and built to remain resilient in the face of natural disasters. Fortunately, the same great building strategies and design that provide resilience also provide a home that is incredibly comfortable and healthy while also visually stunning.
This home’s journey began with a desire to design and build a house that meets the rigorous standards of Passive House. Before beginning the design/ construction process, the homeowners had already spent countless hours researching ways to minimize their global climate change footprint. As with any Passive House, a large portion of this research was focused on building envelope design and construction. The wall assembly is combination of six inch Structurally Insulated Panels (SIPs) and 2x6 stick frame construction filled with blown in insulation. The roof assembly is a combination of twelve inch SIPs and 2x12 stick frame construction filled with batt insulation. The pairing of SIPs and traditional stick framing allowed for easy air sealing details and a continuous thermal break between the panels and the wall framing.
Beyond the building envelope, a number of other high performance strategies were used in constructing this home and ADU such as: battery storage of solar energy, ground source heat pump technology, Heat Recovery Ventilation, LED lighting, and heat pump water heating technology.
In addition to the time and energy spent on reaching Passivhaus Standards, thoughtful design and carefully chosen interior finishes coalesce at the Twin Peaks Passive House + ADU into stunning interiors with modern farmhouse appeal. The result is a graceful combination of innovation, durability, and aesthetics that will last for a century to come.
Despite the requirements of adhering to some of the most rigorous environmental standards in construction today, the homeowners chose to certify both their main home and their ADU to Passive House Standards. From a meticulously designed building envelope that tested at 0.62 ACH50, to the extensive solar array/ battery bank combination that allows designated circuits to function, uninterrupted for at least 48 hours, the Twin Peaks Passive House has a long list of high performance features that contributed to the completion of this arduous certification process. The ADU was also designed and built with these high standards in mind. Both homes have the same wall and roof assembly ,an HRV, and a Passive House Certified window and doors package. While the main home includes a ground source heat pump that warms both the radiant floors and domestic hot water tank, the more compact ADU is heated with a mini-split ductless heat pump. The end result is a home and ADU built to last, both of which are a testament to owners’ commitment to lessen their impact on the environment.
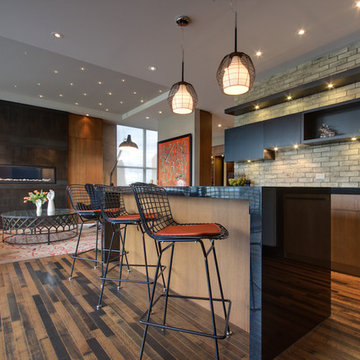
Стильный дизайн: кухня в стиле рустика с плоскими фасадами, черными фасадами, серым фартуком и черной столешницей - последний тренд
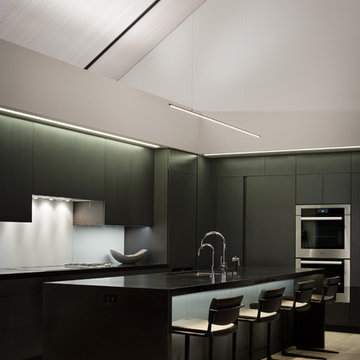
Свежая идея для дизайна: кухня в стиле рустика - отличное фото интерьера
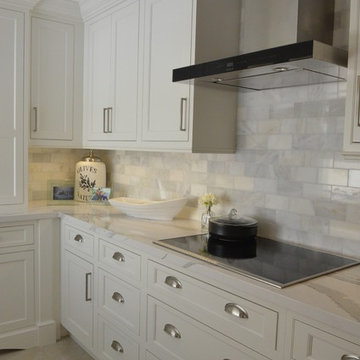
Elayne Culpepper
Источник вдохновения для домашнего уюта: п-образная кухня-гостиная среднего размера в стиле рустика с врезной мойкой, фасадами в стиле шейкер, белыми фасадами, мраморной столешницей, разноцветным фартуком, фартуком из керамической плитки, техникой из нержавеющей стали, мраморным полом и островом
Источник вдохновения для домашнего уюта: п-образная кухня-гостиная среднего размера в стиле рустика с врезной мойкой, фасадами в стиле шейкер, белыми фасадами, мраморной столешницей, разноцветным фартуком, фартуком из керамической плитки, техникой из нержавеющей стали, мраморным полом и островом

The perfect custom cabinetry by Wood-Mode for a fruit and veggie lover
Стильный дизайн: п-образная кухня среднего размера в стиле рустика с кладовкой, одинарной мойкой, белыми фасадами, столешницей из акрилового камня, разноцветным фартуком, фартуком из керамической плитки, техникой из нержавеющей стали, темным паркетным полом, островом и фасадами в стиле шейкер - последний тренд
Стильный дизайн: п-образная кухня среднего размера в стиле рустика с кладовкой, одинарной мойкой, белыми фасадами, столешницей из акрилового камня, разноцветным фартуком, фартуком из керамической плитки, техникой из нержавеющей стали, темным паркетным полом, островом и фасадами в стиле шейкер - последний тренд
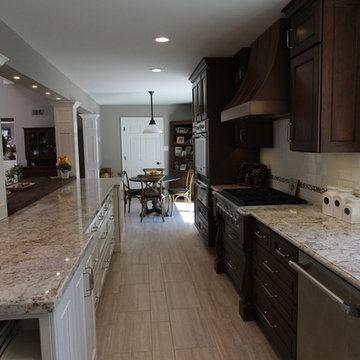
Cherry Cabinet, White Cabinet, 2 Tone Kitchen Cabinet, Copper Hood, Farmhouse Sink, White Spring Granite Counter, Subway Tile Backsplash, White Subway, Eat-in Island, Wine Storage, Glass Mosaic Tile, Copper Pendant Lights, Bookcase, White Island, Butcher Block in Counter, Porcelain Tile Floor, Fruit Basket Cabinet, Turned Post Spice Pullout
Серая кухня в стиле рустика – фото дизайна интерьера
9
