Серая кухня с темным паркетным полом – фото дизайна интерьера
Сортировать:
Бюджет
Сортировать:Популярное за сегодня
81 - 100 из 16 360 фото
1 из 3
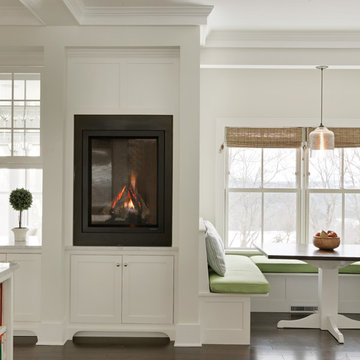
Warm, bright and cozy Breakfast Nook with Heat & Glo gas fireplace to melt away the Vermont winters.
Photo by Susan Teare
Идея дизайна: кухня в стиле неоклассика (современная классика) с обеденным столом, белыми фасадами, фасадами в стиле шейкер, мраморной столешницей, темным паркетным полом и островом
Идея дизайна: кухня в стиле неоклассика (современная классика) с обеденным столом, белыми фасадами, фасадами в стиле шейкер, мраморной столешницей, темным паркетным полом и островом
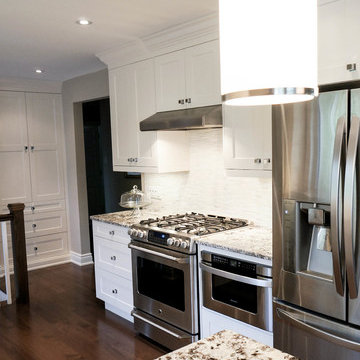
На фото: большая угловая кухня в стиле неоклассика (современная классика) с врезной мойкой, фасадами в стиле шейкер, белыми фасадами, гранитной столешницей, белым фартуком, техникой из нержавеющей стали, темным паркетным полом и полуостровом

This remodel of a mid century gem is located in the town of Lincoln, MA a hot bed of modernist homes inspired by Gropius’ own house built nearby in the 1940’s. By the time the house was built, modernism had evolved from the Gropius era, to incorporate the rural vibe of Lincoln with spectacular exposed wooden beams and deep overhangs.
The design rejects the traditional New England house with its enclosing wall and inward posture. The low pitched roofs, open floor plan, and large windows openings connect the house to nature to make the most of its rural setting.
Photo by: Nat Rea Photography
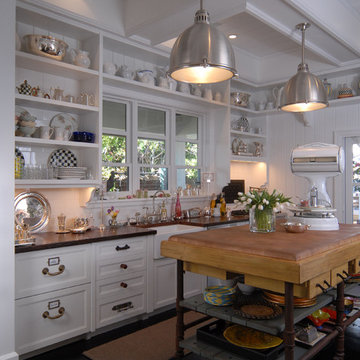
Photos: Thome Photography
Источник вдохновения для домашнего уюта: кухня в морском стиле с фасадами с утопленной филенкой, белыми фасадами, деревянной столешницей, белым фартуком, темным паркетным полом и островом
Источник вдохновения для домашнего уюта: кухня в морском стиле с фасадами с утопленной филенкой, белыми фасадами, деревянной столешницей, белым фартуком, темным паркетным полом и островом

This flip up and slide in appliance garage door allows for easy access and storage of countertop applainces.
Olson Photographic, LLC
Идея дизайна: большая п-образная кухня в современном стиле с обеденным столом, врезной мойкой, фасадами в стиле шейкер, белыми фасадами, мраморной столешницей, белым фартуком, техникой из нержавеющей стали, темным паркетным полом, островом и фартуком из мрамора
Идея дизайна: большая п-образная кухня в современном стиле с обеденным столом, врезной мойкой, фасадами в стиле шейкер, белыми фасадами, мраморной столешницей, белым фартуком, техникой из нержавеющей стали, темным паркетным полом, островом и фартуком из мрамора

Atherton Family Kitchen. White cabinets. Granite Island. White Counter-tops. Calacatta Backsplash. Maximized, Concealed Storage.
Designer: RKI Interior Design.
Photographer: Dean J. Birinyi.
Winner of ASID Award.
As seen in CA Home & Design July/August 2012 Issue

Пример оригинального дизайна: маленькая угловая кухня в классическом стиле с с полувстраиваемой мойкой (с передним бортиком), обеденным столом, белыми фасадами, мраморной столешницей, белым фартуком, фартуком из плитки кабанчик, техникой из нержавеющей стали, темным паркетным полом, островом, коричневым полом, белой столешницей, сводчатым потолком и окном для на участке и в саду
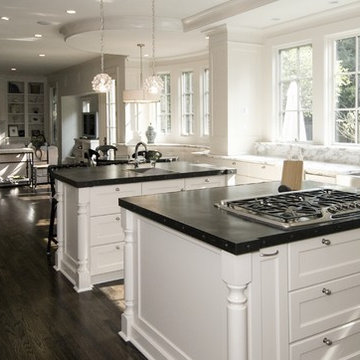
Свежая идея для дизайна: п-образная кухня среднего размера в классическом стиле с обеденным столом, с полувстраиваемой мойкой (с передним бортиком), фасадами с утопленной филенкой, белыми фасадами, столешницей из цинка, белым фартуком, фартуком из каменной плиты, техникой из нержавеющей стали, темным паркетным полом, двумя и более островами и коричневым полом - отличное фото интерьера

This 90's home received a complete transformation. A renovation on a tight timeframe meant we used our designer tricks to create a home that looks and feels completely different while keeping construction to a bare minimum. This beautiful Dulux 'Currency Creek' kitchen was custom made to fit the original kitchen layout. Opening the space up by adding glass steel framed doors and a double sided Mt Blanc fireplace allowed natural light to flood through.
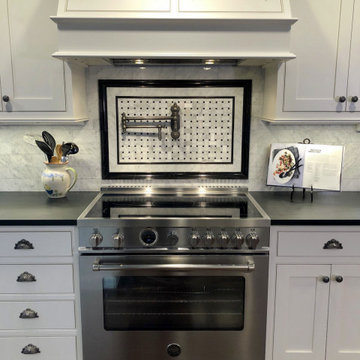
Modern farmhouse kitchen remodel, with white cabinets, leathered soapstone countertops & sink, blue beadboard ceiling, satin finished walnut floors, Carrara marble backsplash, Bertazzoni induction range, and Top Knobs cabinet hardware.

На фото: п-образная кухня в стиле неоклассика (современная классика) с обеденным столом, врезной мойкой, фасадами с утопленной филенкой, серыми фасадами, белым фартуком, фартуком из каменной плиты, техникой под мебельный фасад, темным паркетным полом, островом, коричневым полом и белой столешницей с

This remodel of a mid century gem is located in the town of Lincoln, MA a hot bed of modernist homes inspired by Gropius’ own house built nearby in the 1940’s. By the time the house was built, modernism had evolved from the Gropius era, to incorporate the rural vibe of Lincoln with spectacular exposed wooden beams and deep overhangs.
The design rejects the traditional New England house with its enclosing wall and inward posture. The low pitched roofs, open floor plan, and large windows openings connect the house to nature to make the most of its rural setting.
Photo by: Nat Rea Photography
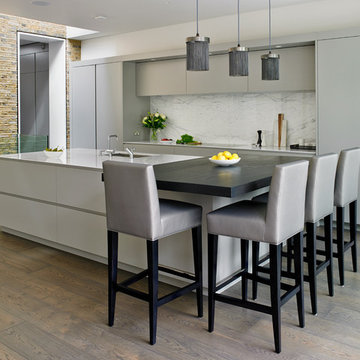
Photography by Nick Smith
На фото: кухня в современном стиле с врезной мойкой, плоскими фасадами, серыми фасадами, белым фартуком, островом, техникой под мебельный фасад и темным паркетным полом
На фото: кухня в современном стиле с врезной мойкой, плоскими фасадами, серыми фасадами, белым фартуком, островом, техникой под мебельный фасад и темным паркетным полом

Japandi Kitchen – Chino Hills
A kitchen extension is the ultimate renovation to enhance your living space and add value to your home. This new addition not only provides extra square footage but also allows for endless design possibilities, bringing your kitchen dreams to life.
This kitchen was inspired by the Japanese-Scandinavian design movement, “Japandi”, this space is a harmonious blend of sleek lines, natural materials, and warm accents.
With a focus on functionality and clean aesthetics, every detail has been carefully crafted to create a space that is both stylish, practical, and welcoming.
When it comes to Japandi design, ALWAYS keep some room for wood elements. It gives the perfect amount of earth tone wanted in a kitchen.
These new lights and open spaces highlight the beautiful finishes and appliances. This new layout allows for effortless entertaining, with a seamless flow to move around and entertain guests.
Custom cabinetry, high-end appliances, and a large custom island with a sink with ample seating; come together to create a chef’s dream kitchen.
The added space that has been included especially under this new Thermador stove from ‘Build with Ferguson’, has added space for ultimate organization. We also included a new microwave drawer by Sharp. It blends beautifully underneath the countertop to add more space and makes it incredibly easy to clean.
These Quartz countertops that are incredibly durable and resistant to scratches, chips, and cracks, making them very long-lasting. The backsplash is made with maple ribbon tiles to give this kitchen a very earthy tone. With wide shaker cabinets, that are both prefabricated and custom, that compliments every aspect of this kitchen.
Whether cooking up a storm or entertaining guests, this Japandi-style kitchen extension is the perfect balance of form and function. With its thoughtfully designed layout and attention to detail, it’s a space that’s guaranteed to leave a lasting impression where memories will be made, and future meals will be shared.

Источник вдохновения для домашнего уюта: огромная угловая кухня-гостиная в стиле неоклассика (современная классика) с врезной мойкой, фасадами в стиле шейкер, белыми фасадами, столешницей из кварцевого агломерата, белым фартуком, фартуком из плитки кабанчик, техникой из нержавеющей стали, темным паркетным полом, островом, коричневым полом, белой столешницей и сводчатым потолком

На фото: огромная кухня-гостиная в стиле неоклассика (современная классика) с двойной мойкой, фасадами в стиле шейкер, синими фасадами, столешницей из кварцевого агломерата, белым фартуком, темным паркетным полом, островом, белой столешницей и сводчатым потолком
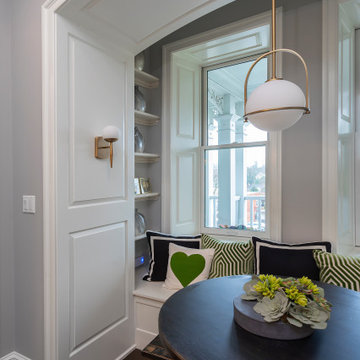
This condominium is modern and sleek, while still retaining much of its traditional charm. We added paneling to the walls, archway, door frames, and around the fireplace for a special and unique look throughout the home. To create the entry with convenient built-in shoe storage and bench, we cut an alcove an existing to hallway. The deep-silled windows in the kitchen provided the perfect place for an eating area, which we outfitted with shelving for additional storage. Form, function, and design united in the beautiful black and white kitchen. It is a cook’s dream with ample storage and counter space. The bathrooms play with gray and white in different materials and textures to create timeless looks. The living room’s built-in shelves and reading nook in the bedroom add detail and storage to the home. The pops of color and eye-catching light fixtures make this condo joyful and fun.
Rudloff Custom Builders has won Best of Houzz for Customer Service in 2014, 2015, 2016, 2017, 2019, 2020, and 2021. We also were voted Best of Design in 2016, 2017, 2018, 2019, 2020, and 2021, which only 2% of professionals receive. Rudloff Custom Builders has been featured on Houzz in their Kitchen of the Week, What to Know About Using Reclaimed Wood in the Kitchen as well as included in their Bathroom WorkBook article. We are a full service, certified remodeling company that covers all of the Philadelphia suburban area. This business, like most others, developed from a friendship of young entrepreneurs who wanted to make a difference in their clients’ lives, one household at a time. This relationship between partners is much more than a friendship. Edward and Stephen Rudloff are brothers who have renovated and built custom homes together paying close attention to detail. They are carpenters by trade and understand concept and execution. Rudloff Custom Builders will provide services for you with the highest level of professionalism, quality, detail, punctuality and craftsmanship, every step of the way along our journey together.
Specializing in residential construction allows us to connect with our clients early in the design phase to ensure that every detail is captured as you imagined. One stop shopping is essentially what you will receive with Rudloff Custom Builders from design of your project to the construction of your dreams, executed by on-site project managers and skilled craftsmen. Our concept: envision our client’s ideas and make them a reality. Our mission: CREATING LIFETIME RELATIONSHIPS BUILT ON TRUST AND INTEGRITY.
Photo Credit: Linda McManus Images
Design Credit: Staci Levy Designs

This beautiful kitchen was designed by Premium Wholesale Cabinets' talented designer, Marsha. She skillfully and creatively designed a kitchen to meet the needs, wants, and budget of her customers. Notice the contrasting colors of the kitchen island, floors, and cabinetry. Note the details of the moldings, and cabinet lighting.

This 90's home received a complete transformation. A renovation on a tight timeframe meant we used our designer tricks to create a home that looks and feels completely different while keeping construction to a bare minimum. This beautiful Dulux 'Currency Creek' kitchen was custom made to fit the original kitchen layout. Opening the space up by adding glass steel framed doors and a double sided Mt Blanc fireplace allowed natural light to flood through.
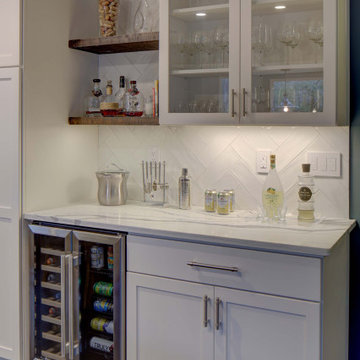
The back of this house was reconfigured to create one large open space. The old kitchen was relocated from the center of the space to the far end, switching locations with the dining room. Now there's plenty of room for friends & family to hang out at the island, lounge area or dining table. Very popular for game night!
Серая кухня с темным паркетным полом – фото дизайна интерьера
5