Серая кухня с столешницей из бетона – фото дизайна интерьера
Сортировать:
Бюджет
Сортировать:Популярное за сегодня
81 - 100 из 1 068 фото
1 из 3
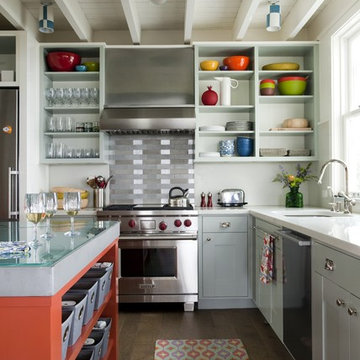
Architect: Charles Myer & Partners
Interior Design: Andra Birkerts
Photo Credit: Eric Roth
Пример оригинального дизайна: угловая кухня в морском стиле с столешницей из бетона, врезной мойкой, открытыми фасадами, серыми фасадами, фартуком цвета металлик, фартуком из металлической плитки и техникой из нержавеющей стали
Пример оригинального дизайна: угловая кухня в морском стиле с столешницей из бетона, врезной мойкой, открытыми фасадами, серыми фасадами, фартуком цвета металлик, фартуком из металлической плитки и техникой из нержавеющей стали
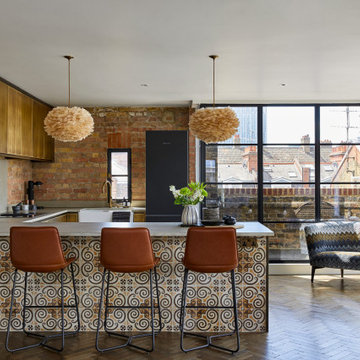
Warm and welcoming are just two of the words that first come to mind when you set your eyes on this stunning space. Known for its culture and art exhibitions, Whitechapel is a vibrant district in the East End of London and this property reflects just that.
If you’re a fan of The Main Company, you will know that we are passionate about rustic, reclaimed materials and this space comprises everything that we love, mixing natural textures like concrete, brick, and wood, and the end result is outstanding.
Floor to ceiling Crittal style windows create a light and airy space, allowing the homeowners to go for darker, bolder accent colours throughout the penthouse apartment. The kitchen cabinetry has a Brushed Brass Finish, complementing the surrounding exposed brick perfectly, adding a vintage feel to the space along with other features such as a classic Butler sink. The handless cupboards add a modern touch, creating a kitchen that will last for years to come. The handless cabinetry and solid oaks drawers have been topped with concrete worktops as well as a concrete splashback beneath the Elica extractor.

kitchenhouse
Стильный дизайн: параллельная кухня у окна в стиле модернизм с врезной мойкой, фасадами цвета дерева среднего тона, столешницей из бетона, серым фартуком, техникой из нержавеющей стали, бетонным полом, серым полом, серой столешницей, обеденным столом и плоскими фасадами без острова - последний тренд
Стильный дизайн: параллельная кухня у окна в стиле модернизм с врезной мойкой, фасадами цвета дерева среднего тона, столешницей из бетона, серым фартуком, техникой из нержавеющей стали, бетонным полом, серым полом, серой столешницей, обеденным столом и плоскими фасадами без острова - последний тренд

For this project, the initial inspiration for our clients came from seeing a modern industrial design featuring barnwood and metals in our showroom. Once our clients saw this, we were commissioned to completely renovate their outdated and dysfunctional kitchen and our in-house design team came up with this new this space that incorporated old world aesthetics with modern farmhouse functions and sensibilities. Now our clients have a beautiful, one-of-a-kind kitchen which is perfecting for hosting and spending time in.
Modern Farm House kitchen built in Milan Italy. Imported barn wood made and set in gun metal trays mixed with chalk board finish doors and steel framed wired glass upper cabinets. Industrial meets modern farm house

David Benito Cortázar
Стильный дизайн: кухня-гостиная в стиле лофт с монолитной мойкой, плоскими фасадами, столешницей из бетона, красным фартуком, фартуком из кирпича, цветной техникой, бетонным полом, полуостровом, серым полом и темными деревянными фасадами - последний тренд
Стильный дизайн: кухня-гостиная в стиле лофт с монолитной мойкой, плоскими фасадами, столешницей из бетона, красным фартуком, фартуком из кирпича, цветной техникой, бетонным полом, полуостровом, серым полом и темными деревянными фасадами - последний тренд

old stone cottage with contemporary steel cabinets and concrete countertops. old butcher block built into steel cabinetry.
This 120 year old one room stone cabin features real rock walls and fireplace in a simple rectangle with real handscraped exposed beams. Old concrete floor, from who knows when? The stainless steel kitchen is new, everything is under counter, there are no upper cabinets at all. Antique butcher block sits on stainless steel cabinet, and an old tire chain found on the old farm is the hanger for the cooking utensils. Concrete counters and sink. Designed by Maraya Interior Design for their best friend, Paul Hendershot, landscape designer. You can see more about this wonderful cottage on Design Santa Barbara show, featuring the designers Maraya and Auriel Entrekin.
All designed by Maraya Interior Design. From their beautiful resort town of Ojai, they serve clients in Montecito, Hope Ranch, Malibu, Westlake and Calabasas, across the tri-county areas of Santa Barbara, Ventura and Los Angeles, south to Hidden Hills- north through Solvang and more.
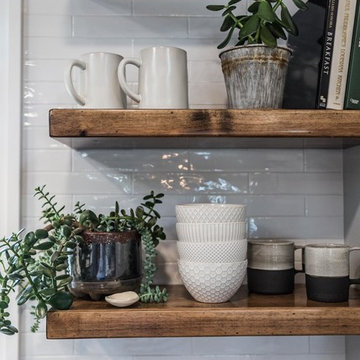
Darby Kate Photography
Идея дизайна: угловая кухня-гостиная среднего размера в стиле кантри с с полувстраиваемой мойкой (с передним бортиком), фасадами в стиле шейкер, белыми фасадами, столешницей из бетона, белым фартуком, фартуком из керамической плитки, техникой из нержавеющей стали, паркетным полом среднего тона, островом, коричневым полом и серой столешницей
Идея дизайна: угловая кухня-гостиная среднего размера в стиле кантри с с полувстраиваемой мойкой (с передним бортиком), фасадами в стиле шейкер, белыми фасадами, столешницей из бетона, белым фартуком, фартуком из керамической плитки, техникой из нержавеющей стали, паркетным полом среднего тона, островом, коричневым полом и серой столешницей
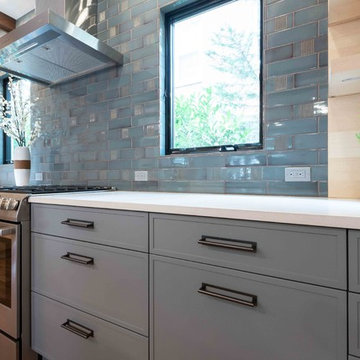
Washington, DC Contemporary Kitchen
#MeghanBrowne4JenniferGilmer
http://www.gilmerkitchens.com/
Photography by Keith Miller of Keiana Interiors

Свежая идея для дизайна: большая угловая кухня в современном стиле с плоскими фасадами, техникой из нержавеющей стали, обеденным столом, врезной мойкой, столешницей из бетона, паркетным полом среднего тона и островом - отличное фото интерьера
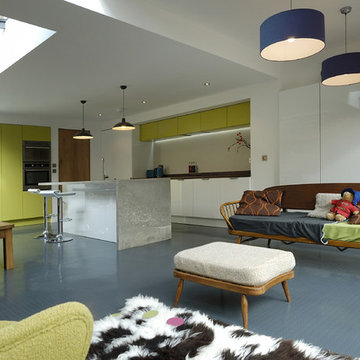
Concrete countertop with Integrated leg and a cantilevered edge
На фото: кухня-гостиная в стиле модернизм с столешницей из бетона, зелеными фасадами и плоскими фасадами
На фото: кухня-гостиная в стиле модернизм с столешницей из бетона, зелеными фасадами и плоскими фасадами

На фото: п-образная кухня в скандинавском стиле с плоскими фасадами, белыми фасадами, столешницей из бетона, белым фартуком, фартуком из стекла, светлым паркетным полом и полуостровом с
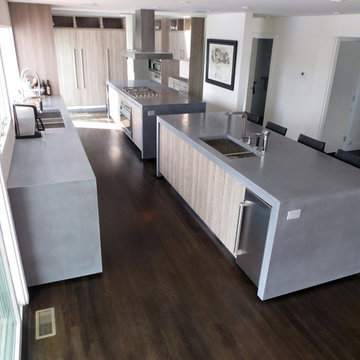
Trueform Concrete created two custom concrete kitchen countertop islands. The island countertops had double sided integral waterfall legs and were casted 3" thick in a cool grey tone. The main sink location featured a waterfall leg and a portion of the countertops extended into the patio to act as a bar top. The waterfall legs stopped 1" above the finished wood floor to give a floating slab appearance. Specifications are 126L x 45W and 112L x 45W.
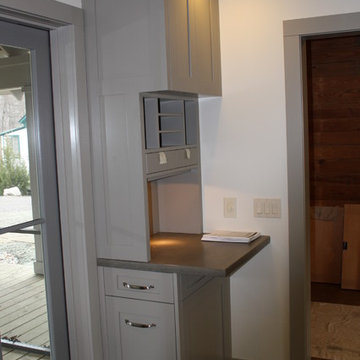
Copyrighted Photography by Eric A. Hughes
Пример оригинального дизайна: кухня в современном стиле с фасадами в стиле шейкер, бежевыми фасадами, столешницей из бетона и светлым паркетным полом
Пример оригинального дизайна: кухня в современном стиле с фасадами в стиле шейкер, бежевыми фасадами, столешницей из бетона и светлым паркетным полом

New butler's pantry with slate floors and high-gloss cabinets.
Стильный дизайн: параллельная, глянцевая кухня в современном стиле с врезной мойкой, плоскими фасадами, белыми фасадами, серым фартуком, столешницей из бетона, белой техникой, черным полом, желтой столешницей и полом из сланца - последний тренд
Стильный дизайн: параллельная, глянцевая кухня в современном стиле с врезной мойкой, плоскими фасадами, белыми фасадами, серым фартуком, столешницей из бетона, белой техникой, черным полом, желтой столешницей и полом из сланца - последний тренд
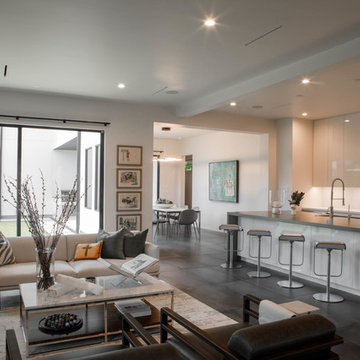
Стильный дизайн: угловая кухня-гостиная среднего размера в современном стиле с врезной мойкой, плоскими фасадами, белыми фасадами, столешницей из бетона, белым фартуком, фартуком из стекла, техникой из нержавеющей стали, полом из керамогранита, островом, серым полом и серой столешницей - последний тренд
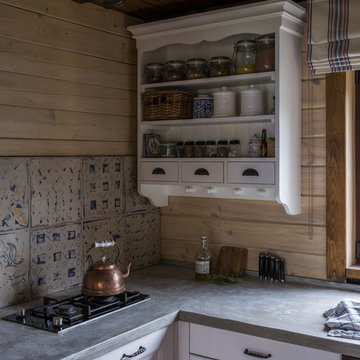
Дина Александрова
Свежая идея для дизайна: п-образная кухня среднего размера в стиле рустика с белыми фасадами, столешницей из бетона, серым фартуком, фартуком из дерева, серой столешницей, с полувстраиваемой мойкой (с передним бортиком) и фасадами с утопленной филенкой без острова - отличное фото интерьера
Свежая идея для дизайна: п-образная кухня среднего размера в стиле рустика с белыми фасадами, столешницей из бетона, серым фартуком, фартуком из дерева, серой столешницей, с полувстраиваемой мойкой (с передним бортиком) и фасадами с утопленной филенкой без острова - отличное фото интерьера
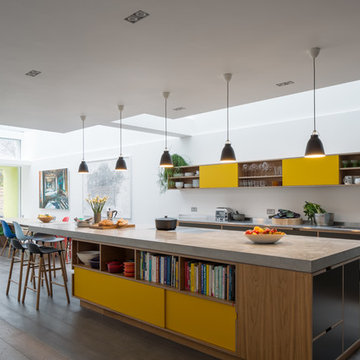
Bespoke Uncommon Projects plywood kitchen. Oak veneered ply carcasses, stainless steel worktops on the base units and Wolf, Sub-zero and Bora appliances. Island with built in wine fridge, pan and larder storage, topped with a bespoke cantilevered concrete worktop breakfast bar.
Photos by Jocelyn Low
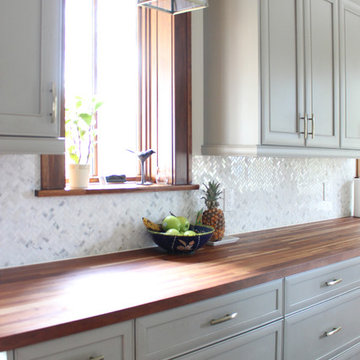
Стильный дизайн: кухня среднего размера в стиле неоклассика (современная классика) с обеденным столом, накладной мойкой, серыми фасадами, столешницей из бетона, белым фартуком, техникой из нержавеющей стали, паркетным полом среднего тона и островом - последний тренд
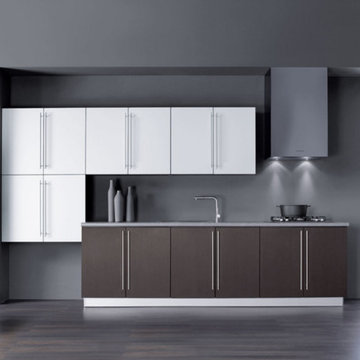
Идея дизайна: прямая кухня среднего размера в стиле модернизм с плоскими фасадами, коричневыми фасадами, столешницей из бетона, черной техникой, темным паркетным полом и коричневым полом без острова

This is the model unit for modern live-work lofts. The loft features 23 foot high ceilings, a spiral staircase, and an open bedroom mezzanine.
Свежая идея для дизайна: прямая кухня среднего размера в стиле лофт с обеденным столом, плоскими фасадами, фасадами цвета дерева среднего тона, техникой из нержавеющей стали, врезной мойкой, столешницей из бетона, бетонным полом и серым полом без острова - отличное фото интерьера
Свежая идея для дизайна: прямая кухня среднего размера в стиле лофт с обеденным столом, плоскими фасадами, фасадами цвета дерева среднего тона, техникой из нержавеющей стали, врезной мойкой, столешницей из бетона, бетонным полом и серым полом без острова - отличное фото интерьера
Серая кухня с столешницей из бетона – фото дизайна интерьера
5