Серая кухня с мраморной столешницей – фото дизайна интерьера
Сортировать:
Бюджет
Сортировать:Популярное за сегодня
81 - 100 из 11 075 фото
1 из 3

Свежая идея для дизайна: большая кухня в стиле неоклассика (современная классика) с с полувстраиваемой мойкой (с передним бортиком), фасадами в стиле шейкер, белыми фасадами, серым фартуком, техникой из нержавеющей стали, темным паркетным полом, островом, обеденным столом, мраморной столешницей, фартуком из каменной плитки и коричневым полом - отличное фото интерьера

Martha O'Hara Interiors, Interior Design & Photo Styling | John Kraemer & Sons, Remodel | Troy Thies, Photography
Please Note: All “related,” “similar,” and “sponsored” products tagged or listed by Houzz are not actual products pictured. They have not been approved by Martha O’Hara Interiors nor any of the professionals credited. For information about our work, please contact design@oharainteriors.com.
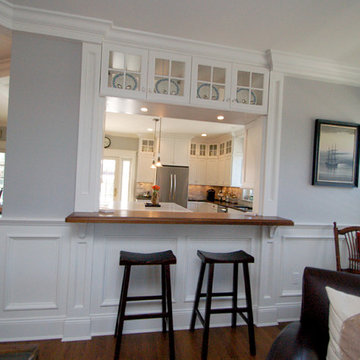
This Sea Girt New Jersey kitchen is special for detailed aspects but the true appeal comes from its corner range. The Nordic White Wood-Mode Cabinetry pairs perfectly with Cambria Black Antique countertops surrounding the perimeter and Carrara Marble countertop on the island.
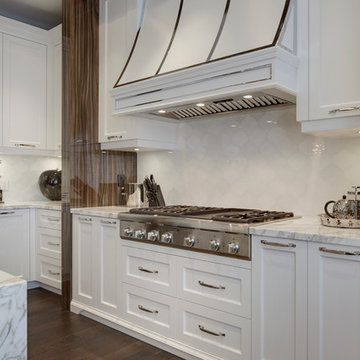
Flora Di Menna Design designed this stunning Kitchen using the arabesque polished glacier white marble. Elegant yet understated
На фото: огромная отдельная, п-образная кухня в стиле неоклассика (современная классика) с фасадами в стиле шейкер, белыми фасадами, мраморной столешницей, белым фартуком, фартуком из каменной плитки, техникой из нержавеющей стали, полом из керамогранита и островом с
На фото: огромная отдельная, п-образная кухня в стиле неоклассика (современная классика) с фасадами в стиле шейкер, белыми фасадами, мраморной столешницей, белым фартуком, фартуком из каменной плитки, техникой из нержавеющей стали, полом из керамогранита и островом с
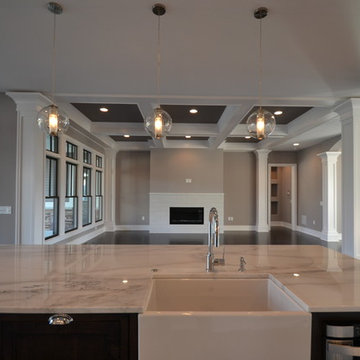
Calcutta island top with glass globe pendent lighting by Hearth & Stone Builders LLC
Стильный дизайн: большая угловая кухня в современном стиле с обеденным столом, с полувстраиваемой мойкой (с передним бортиком), фасадами с декоративным кантом, темными деревянными фасадами, мраморной столешницей, техникой из нержавеющей стали, темным паркетным полом и островом - последний тренд
Стильный дизайн: большая угловая кухня в современном стиле с обеденным столом, с полувстраиваемой мойкой (с передним бортиком), фасадами с декоративным кантом, темными деревянными фасадами, мраморной столешницей, техникой из нержавеющей стали, темным паркетным полом и островом - последний тренд

Источник вдохновения для домашнего уюта: огромная светлая кухня в классическом стиле с с полувстраиваемой мойкой (с передним бортиком), фасадами в стиле шейкер, белыми фасадами, мраморной столешницей, бежевым фартуком, фартуком из стеклянной плитки, техникой из нержавеющей стали, паркетным полом среднего тона, островом и коричневым полом

Sheila Bridges Design, Inc
Источник вдохновения для домашнего уюта: маленькая отдельная, п-образная кухня в стиле неоклассика (современная классика) с с полувстраиваемой мойкой (с передним бортиком), фасадами в стиле шейкер, мраморной столешницей, техникой из нержавеющей стали, бирюзовыми фасадами и обоями на стенах без острова для на участке и в саду
Источник вдохновения для домашнего уюта: маленькая отдельная, п-образная кухня в стиле неоклассика (современная классика) с с полувстраиваемой мойкой (с передним бортиком), фасадами в стиле шейкер, мраморной столешницей, техникой из нержавеющей стали, бирюзовыми фасадами и обоями на стенах без острова для на участке и в саду

The existing quirky floor plan of this 17 year old kitchen created 4 work areas and left no room for a proper laundry and utility room. We actually made this kitchen smaller to make it function better. We took the cramped u-shaped area that housed the stove and refrigerator and walled it off to create a new more generous laundry room with room for ironing & sewing. The now rectangular shaped kitchen was reoriented by installing new windows with higher sills we were able to line the exterior wall with cabinets and counter, giving the sink a nice view to the side yard. To create the Victorian look the owners desired in their 1920’s home, we used wall cabinets with inset doors and beaded panels, for economy the base cabinets are full overlay doors & drawers all in the same finish, Nordic White. The owner selected a gorgeous serene white river granite for the counters and we selected a taupe glass subway tile to pull the palette together. Another special feature of this kitchen is the custom pocket dog door. The owner’s had a salvaged door that we incorporated in a pocket in the peninsula to corale the dogs when the owner aren’t home. Tina Colebrook
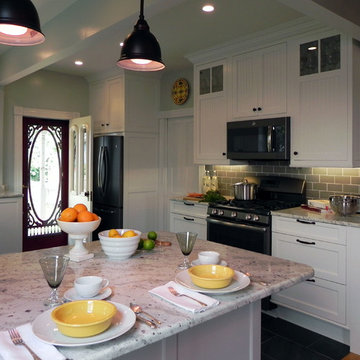
The existing quirky floor plan of this 17 year old kitchen created 4 work areas and left no room for a proper laundry and utility room. We actually made this kitchen smaller to make it function better. We took the cramped u-shaped area that housed the stove and refrigerator and walled it off to create a new more generous laundry room with room for ironing & sewing. The now rectangular shaped kitchen was reoriented by installing new windows with higher sills we were able to line the exterior wall with cabinets and counter, giving the sink a nice view to the side yard. To create the Victorian look the owners desired in their 1920’s home, we used wall cabinets with inset doors and beaded panels, for economy the base cabinets are full overlay doors & drawers all in the same finish, Nordic White. The owner selected a gorgeous serene white river granite for the counters and we selected a taupe glass subway tile to pull the palette together. Another special feature of this kitchen is the custom pocket dog door. The owner’s had a salvaged door that we incorporated in a pocket in the peninsula to corale the dogs when the owner aren’t home. Tina Colebrook

This gray transitional kitchen consists of open shelving, marble counters and flat panel cabinetry. The paneled refrigerator, white subway tile and gray cabinetry helps the compact kitchen have a much larger feel due to the light colors carried throughout the space.
Photo credit: Normandy Remodeling
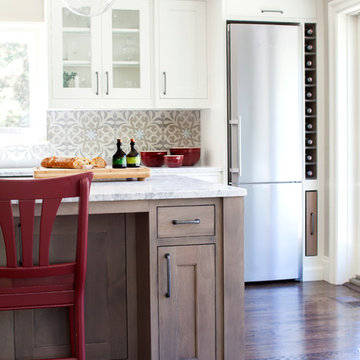
Grey stained cabinetry compliments the white perimeter cabinetry and carerra countertops. Cement backsplash by Original Mission tile in "Nantes" in soft grey and white add flair to the muted palette. Kitchen design and custom cabinetry by Sarah Robertson of Studio Dearborn. Refrigerator by LIebherr. Cooktop by Wolf. Bosch dishwasher. Farmhouse sink by Blanco. Cabinetry pulls by Jeffrey Alexander Belcastle collection. Photo credit: Neil Landino

Casey Fry
Пример оригинального дизайна: кухня-гостиная в стиле кантри с с полувстраиваемой мойкой (с передним бортиком), фасадами в стиле шейкер, белыми фасадами, мраморной столешницей, белым фартуком, фартуком из каменной плиты, техникой из нержавеющей стали, светлым паркетным полом и окном
Пример оригинального дизайна: кухня-гостиная в стиле кантри с с полувстраиваемой мойкой (с передним бортиком), фасадами в стиле шейкер, белыми фасадами, мраморной столешницей, белым фартуком, фартуком из каменной плиты, техникой из нержавеющей стали, светлым паркетным полом и окном

Идея дизайна: большая п-образная кухня в классическом стиле с обеденным столом, с полувстраиваемой мойкой (с передним бортиком), плоскими фасадами, белыми фасадами, мраморной столешницей, белым фартуком, фартуком из плитки кабанчик, техникой из нержавеющей стали, темным паркетным полом, островом, коричневым полом и барной стойкой
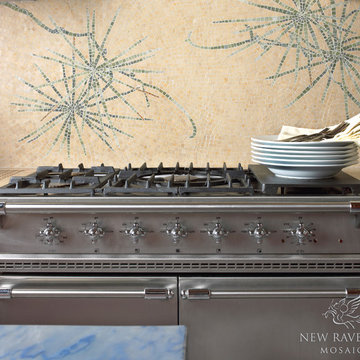
Ikebana, a hand cut natural stone mosaic backsplash shown in Lagos Gold honed and Verde Luna, Topaz Onyx and polished Travertine Noce, is designed by James Duncan as part of the Synergy Collection for New Ravenna Mosaics.

Adam Cohen Photography
На фото: угловая кухня в морском стиле с фартуком из удлиненной плитки, мраморной столешницей, фасадами в стиле шейкер, белыми фасадами, техникой из нержавеющей стали, разноцветным фартуком и красивой плиткой
На фото: угловая кухня в морском стиле с фартуком из удлиненной плитки, мраморной столешницей, фасадами в стиле шейкер, белыми фасадами, техникой из нержавеющей стали, разноцветным фартуком и красивой плиткой

Photographer Adam Cohen
На фото: п-образная кухня в классическом стиле с фартуком из удлиненной плитки, разноцветным фартуком, белыми фасадами, техникой из нержавеющей стали, мраморной столешницей, обеденным столом, фасадами в стиле шейкер и красивой плиткой с
На фото: п-образная кухня в классическом стиле с фартуком из удлиненной плитки, разноцветным фартуком, белыми фасадами, техникой из нержавеющей стали, мраморной столешницей, обеденным столом, фасадами в стиле шейкер и красивой плиткой с

Пример оригинального дизайна: п-образная кухня в современном стиле с техникой из нержавеющей стали, с полувстраиваемой мойкой (с передним бортиком), фасадами с утопленной филенкой, черным фартуком, мраморной столешницей, фартуком из каменной плиты и черно-белыми фасадами
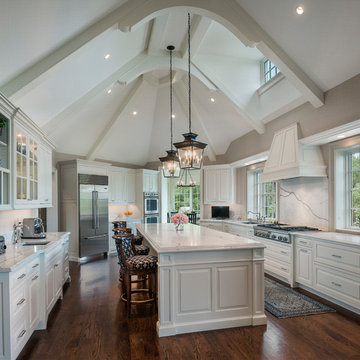
Photo: Tom Crane Photography
На фото: п-образная кухня-гостиная в стиле неоклассика (современная классика) с врезной мойкой, фасадами с выступающей филенкой, белыми фасадами, мраморной столешницей, техникой из нержавеющей стали, темным паркетным полом, островом, коричневым полом, белой столешницей и белым фартуком с
На фото: п-образная кухня-гостиная в стиле неоклассика (современная классика) с врезной мойкой, фасадами с выступающей филенкой, белыми фасадами, мраморной столешницей, техникой из нержавеющей стали, темным паркетным полом, островом, коричневым полом, белой столешницей и белым фартуком с

Architect: Tim Brown Architecture. Photographer: Casey Fry
На фото: большая параллельная кухня-гостиная в стиле кантри с врезной мойкой, белым фартуком, фартуком из плитки кабанчик, техникой из нержавеющей стали, островом, синими фасадами, мраморной столешницей, серым полом, бетонным полом, белой столешницей и фасадами в стиле шейкер
На фото: большая параллельная кухня-гостиная в стиле кантри с врезной мойкой, белым фартуком, фартуком из плитки кабанчик, техникой из нержавеющей стали, островом, синими фасадами, мраморной столешницей, серым полом, бетонным полом, белой столешницей и фасадами в стиле шейкер

Идея дизайна: большая п-образная кухня в современном стиле с двойной мойкой, плоскими фасадами, темными деревянными фасадами, мраморной столешницей, фартуком из стекла, техникой под мебельный фасад, паркетным полом среднего тона, островом, коричневым полом, серой столешницей и балками на потолке
Серая кухня с мраморной столешницей – фото дизайна интерьера
5