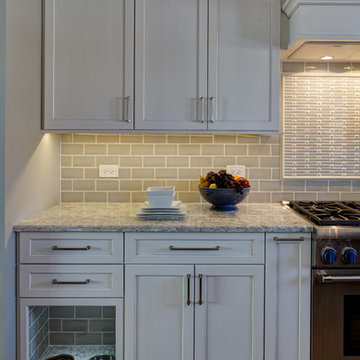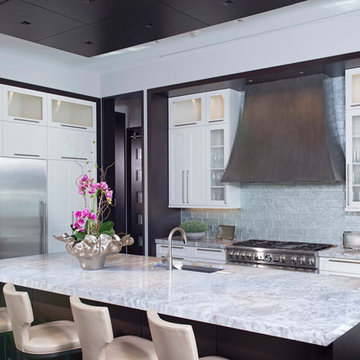Серая кухня с фасадами разных видов – фото дизайна интерьера
Сортировать:
Бюджет
Сортировать:Популярное за сегодня
81 - 100 из 105 046 фото
1 из 3

Источник вдохновения для домашнего уюта: угловая кухня в классическом стиле с фасадами с утопленной филенкой, столешницей из кварцита, синим фартуком, фартуком из дерева, белой столешницей, кладовкой, темным паркетным полом, коричневым полом и серыми фасадами

Before renovating, this bright and airy family kitchen was small, cramped and dark. The dining room was being used for spillover storage, and there was hardly room for two cooks in the kitchen. By knocking out the wall separating the two rooms, we created a large kitchen space with plenty of storage, space for cooking and baking, and a gathering table for kids and family friends. The dark navy blue cabinets set apart the area for baking, with a deep, bright counter for cooling racks, a tiled niche for the mixer, and pantries dedicated to baking supplies. The space next to the beverage center was used to create a beautiful eat-in dining area with an over-sized pendant and provided a stunning focal point visible from the front entry. Touches of brass and iron are sprinkled throughout and tie the entire room together.
Photography by Stacy Zarin

INTERNATIONAL AWARD WINNER. 2018 NKBA Design Competition Best Overall Kitchen. 2018 TIDA International USA Kitchen of the Year. 2018 Best Traditional Kitchen - Westchester Home Magazine design awards. The designer's own kitchen was gutted and renovated in 2017, with a focus on classic materials and thoughtful storage. The 1920s craftsman home has been in the family since 1940, and every effort was made to keep finishes and details true to the original construction. For sources, please see the website at www.studiodearborn.com. Photography, Adam Kane Macchia

Пример оригинального дизайна: большая п-образная кухня в стиле ретро с врезной мойкой, плоскими фасадами, синим фартуком, техникой из нержавеющей стали, островом, серым полом, фасадами цвета дерева среднего тона, столешницей из кварцита, фартуком из стеклянной плитки, полом из цементной плитки, двухцветным гарнитуром и мойкой у окна

photo credit: Haris Kenjar
Urban Electric lighting.
Rejuvenation hardware.
Viking range.
honed caesarstone countertops
6x6 irregular edge ceramic tile
vintage Moroccan rug

Adding a tile that has a pattern brings so much life to this kitchen. An amazing wood island top is a great mix of textures and style to this eclectic kitchen. Keeping the barstools low but functional keeps the big features of the kitchen at the forefront.

A custom built larder, pantry or large appliance garage, this is a versatile addition to any kitchen and and ideal concealed breakfast station.
Стильный дизайн: кухня среднего размера в стиле неоклассика (современная классика) с кладовкой, фасадами в стиле шейкер, серыми фасадами, столешницей из кварцевого агломерата, коричневым фартуком и техникой из нержавеющей стали - последний тренд
Стильный дизайн: кухня среднего размера в стиле неоклассика (современная классика) с кладовкой, фасадами в стиле шейкер, серыми фасадами, столешницей из кварцевого агломерата, коричневым фартуком и техникой из нержавеющей стали - последний тренд

Emily Followill
Пример оригинального дизайна: светлая кухня среднего размера в стиле кантри с белыми фасадами, техникой из нержавеющей стали, паркетным полом среднего тона, полуостровом, коричневым полом, врезной мойкой, мраморной столешницей, белым фартуком, белой столешницей и фасадами с декоративным кантом
Пример оригинального дизайна: светлая кухня среднего размера в стиле кантри с белыми фасадами, техникой из нержавеющей стали, паркетным полом среднего тона, полуостровом, коричневым полом, врезной мойкой, мраморной столешницей, белым фартуком, белой столешницей и фасадами с декоративным кантом

Wood-Mode "Brandywine Recessed" cabinets in a Vintage Nordic White finish on Maple. Wood-Mode Oil-Rubbed Bronze Hardware. Taj Mahal Leathered Quartzite Countertops with Ogee Edges on Island and 1/8" Radius Edges on Perimeter.
Photo: John Martinelli

Photography: Christian J Anderson.
Contractor & Finish Carpenter: Poli Dmitruks of PDP Perfection LLC.
Источник вдохновения для домашнего уюта: параллельная кухня среднего размера в стиле рустика с с полувстраиваемой мойкой (с передним бортиком), фасадами цвета дерева среднего тона, гранитной столешницей, серым фартуком, фартуком из сланца, техникой из нержавеющей стали, полом из керамогранита, островом, серым полом и фасадами с утопленной филенкой
Источник вдохновения для домашнего уюта: параллельная кухня среднего размера в стиле рустика с с полувстраиваемой мойкой (с передним бортиком), фасадами цвета дерева среднего тона, гранитной столешницей, серым фартуком, фартуком из сланца, техникой из нержавеющей стали, полом из керамогранита, островом, серым полом и фасадами с утопленной филенкой

Стильный дизайн: отдельная, п-образная кухня среднего размера в стиле кантри с с полувстраиваемой мойкой (с передним бортиком), черными фасадами, столешницей из бетона, белым фартуком, фартуком из плитки кабанчик, техникой из нержавеющей стали, светлым паркетным полом, бежевым полом и плоскими фасадами без острова - последний тренд

Built-in dog bowls created a space for the family's bull dog featuring easy to clean Cambria countertops and even ceramic subway tile walls.
Источник вдохновения для домашнего уюта: п-образная кухня среднего размера в стиле неоклассика (современная классика) с обеденным столом, врезной мойкой, фасадами в стиле шейкер, белыми фасадами, столешницей из кварцевого агломерата, серым фартуком, фартуком из керамической плитки, техникой из нержавеющей стали, полом из керамогранита и островом
Источник вдохновения для домашнего уюта: п-образная кухня среднего размера в стиле неоклассика (современная классика) с обеденным столом, врезной мойкой, фасадами в стиле шейкер, белыми фасадами, столешницей из кварцевого агломерата, серым фартуком, фартуком из керамической плитки, техникой из нержавеющей стали, полом из керамогранита и островом

Photography by John Merkl
Стильный дизайн: большая параллельная кухня-гостиная в стиле неоклассика (современная классика) с врезной мойкой, белыми фасадами, белым фартуком, фартуком из плитки кабанчик, техникой из нержавеющей стали, светлым паркетным полом, островом, фасадами в стиле шейкер, бежевым полом, столешницей из акрилового камня, черной столешницей и окном - последний тренд
Стильный дизайн: большая параллельная кухня-гостиная в стиле неоклассика (современная классика) с врезной мойкой, белыми фасадами, белым фартуком, фартуком из плитки кабанчик, техникой из нержавеющей стали, светлым паркетным полом, островом, фасадами в стиле шейкер, бежевым полом, столешницей из акрилового камня, черной столешницей и окном - последний тренд

DENISE DAVIES
Свежая идея для дизайна: угловая кухня среднего размера в стиле неоклассика (современная классика) с плоскими фасадами, белыми фасадами, серым фартуком, техникой из нержавеющей стали, светлым паркетным полом, островом, обеденным столом, врезной мойкой, мраморной столешницей, фартуком из керамической плитки и бежевым полом - отличное фото интерьера
Свежая идея для дизайна: угловая кухня среднего размера в стиле неоклассика (современная классика) с плоскими фасадами, белыми фасадами, серым фартуком, техникой из нержавеющей стали, светлым паркетным полом, островом, обеденным столом, врезной мойкой, мраморной столешницей, фартуком из керамической плитки и бежевым полом - отличное фото интерьера

Free ebook, Creating the Ideal Kitchen. DOWNLOAD NOW
This large open concept kitchen and dining space was created by removing a load bearing wall between the old kitchen and a porch area. The new porch was insulated and incorporated into the overall space. The kitchen remodel was part of a whole house remodel so new quarter sawn oak flooring, a vaulted ceiling, windows and skylights were added.
A large calcutta marble topped island takes center stage. It houses a 5’ galley workstation - a sink that provides a convenient spot for prepping, serving, entertaining and clean up. A 36” induction cooktop is located directly across from the island for easy access. Two appliance garages on either side of the cooktop house small appliances that are used on a daily basis.
Honeycomb tile by Ann Sacks and open shelving along the cooktop wall add an interesting focal point to the room. Antique mirrored glass faces the storage unit housing dry goods and a beverage center. “I chose details for the space that had a bit of a mid-century vibe that would work well with what was originally a 1950s ranch. Along the way a previous owner added a 2nd floor making it more of a Cape Cod style home, a few eclectic details felt appropriate”, adds Klimala.
The wall opposite the cooktop houses a full size fridge, freezer, double oven, coffee machine and microwave. “There is a lot of functionality going on along that wall”, adds Klimala. A small pull out countertop below the coffee machine provides a spot for hot items coming out of the ovens.
The rooms creamy cabinetry is accented by quartersawn white oak at the island and wrapped ceiling beam. The golden tones are repeated in the antique brass light fixtures.
“This is the second kitchen I’ve had the opportunity to design for myself. My taste has gotten a little less traditional over the years, and although I’m still a traditionalist at heart, I had some fun with this kitchen and took some chances. The kitchen is super functional, easy to keep clean and has lots of storage to tuck things away when I’m done using them. The casual dining room is fabulous and is proving to be a great spot to linger after dinner. We love it!”
Designed by: Susan Klimala, CKD, CBD
For more information on kitchen and bath design ideas go to: www.kitchenstudio-ge.com

Источник вдохновения для домашнего уюта: кухня в стиле неоклассика (современная классика) с врезной мойкой, фасадами в стиле шейкер, белыми фасадами, фартуком цвета металлик, фартуком из плитки кабанчик, техникой из нержавеющей стали и островом

Идея дизайна: угловая кухня-гостиная среднего размера в стиле лофт с фартуком из кирпича, техникой из нержавеющей стали, островом, врезной мойкой, коричневыми фасадами, столешницей из бетона, красным фартуком, полом из керамической плитки, бежевым полом и фасадами с выступающей филенкой

Parade of Homes Gold Winner
This 7,500 modern farmhouse style home was designed for a busy family with young children. The family lives over three floors including home theater, gym, playroom, and a hallway with individual desk for each child. From the farmhouse front, the house transitions to a contemporary oasis with large modern windows, a covered patio, and room for a pool.

This whole house remodel integrated the kitchen with the dining room, entertainment center, living room and a walk in pantry. We remodeled a guest bathroom, and added a drop zone in the front hallway dining.

На фото: параллельная кухня-гостиная среднего размера в стиле модернизм с врезной мойкой, черными фасадами, черным фартуком, фартуком из каменной плиты, техникой из нержавеющей стали, бетонным полом, островом и плоскими фасадами
Серая кухня с фасадами разных видов – фото дизайна интерьера
5