Серая кухня с фартуком из металлической плитки – фото дизайна интерьера
Сортировать:
Бюджет
Сортировать:Популярное за сегодня
21 - 40 из 795 фото
1 из 3
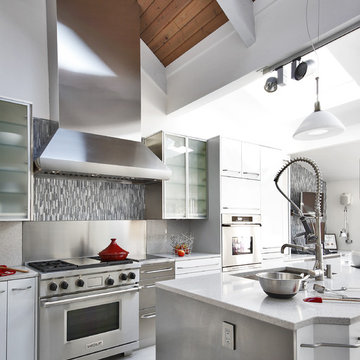
На фото: большая отдельная, прямая кухня в современном стиле с с полувстраиваемой мойкой (с передним бортиком), фартуком цвета металлик, фартуком из металлической плитки, техникой из нержавеющей стали, островом, плоскими фасадами, белыми фасадами, гранитной столешницей и бетонным полом
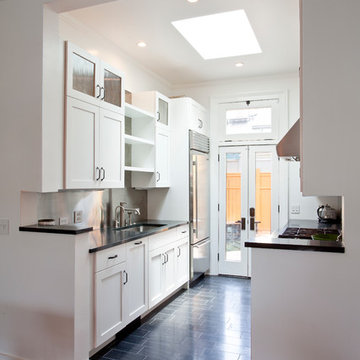
Jeff Johnston
На фото: параллельная кухня в современном стиле с врезной мойкой, фасадами в стиле шейкер, белыми фасадами, фартуком из металлической плитки, техникой из нержавеющей стали и черным полом
На фото: параллельная кухня в современном стиле с врезной мойкой, фасадами в стиле шейкер, белыми фасадами, фартуком из металлической плитки, техникой из нержавеющей стали и черным полом
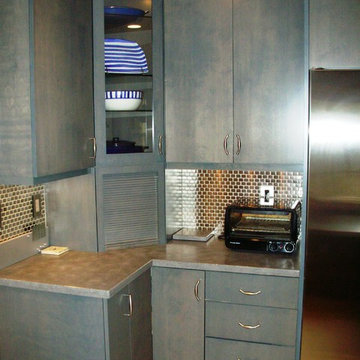
Стильный дизайн: кухня в стиле фьюжн с стеклянными фасадами, синими фасадами, фартуком цвета металлик и фартуком из металлической плитки - последний тренд
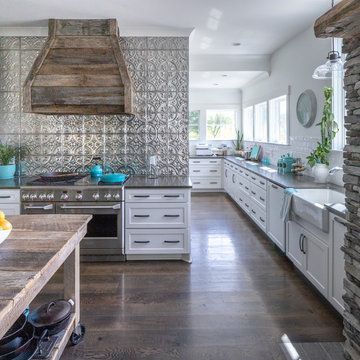
A large, spacious farmhouse kitchen complete with wood burning fireplace, pro style range, moveable secondary island, and tons of natural light!
Стильный дизайн: большая угловая кухня в стиле кантри с с полувстраиваемой мойкой (с передним бортиком), фасадами в стиле шейкер, белыми фасадами, столешницей из кварцевого агломерата, фартуком цвета металлик, фартуком из металлической плитки, техникой из нержавеющей стали, коричневым полом, серой столешницей, темным паркетным полом и красивой плиткой - последний тренд
Стильный дизайн: большая угловая кухня в стиле кантри с с полувстраиваемой мойкой (с передним бортиком), фасадами в стиле шейкер, белыми фасадами, столешницей из кварцевого агломерата, фартуком цвета металлик, фартуком из металлической плитки, техникой из нержавеющей стали, коричневым полом, серой столешницей, темным паркетным полом и красивой плиткой - последний тренд
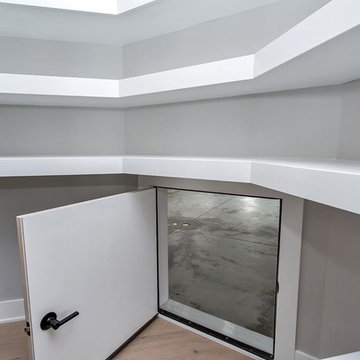
Идея дизайна: угловая кухня среднего размера в классическом стиле с кладовкой, врезной мойкой, фасадами в стиле шейкер, белыми фасадами, гранитной столешницей, серым фартуком, фартуком из металлической плитки, техникой из нержавеющей стали, светлым паркетным полом, островом, коричневым полом и белой столешницей
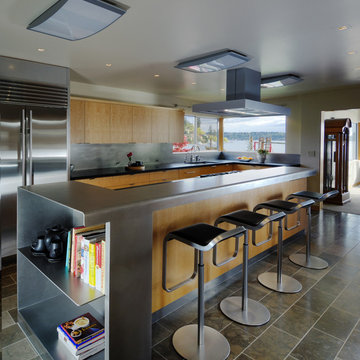
Designed by Seattle architect Lionel Pries in 1950, the original plan of this home has been only slightly modified to create larger kitchen and master bath areas and a downstairs recreation space. The entire home was updated with new finishes and fixtures, and a freestanding carport was added.
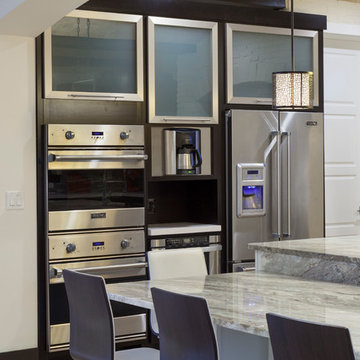
Harvey Smith
Пример оригинального дизайна: большая прямая кухня-гостиная в современном стиле с монолитной мойкой, плоскими фасадами, темными деревянными фасадами, столешницей из кварцевого агломерата, фартуком цвета металлик, фартуком из металлической плитки, техникой из нержавеющей стали, полом из травертина и двумя и более островами
Пример оригинального дизайна: большая прямая кухня-гостиная в современном стиле с монолитной мойкой, плоскими фасадами, темными деревянными фасадами, столешницей из кварцевого агломерата, фартуком цвета металлик, фартуком из металлической плитки, техникой из нержавеющей стали, полом из травертина и двумя и более островами
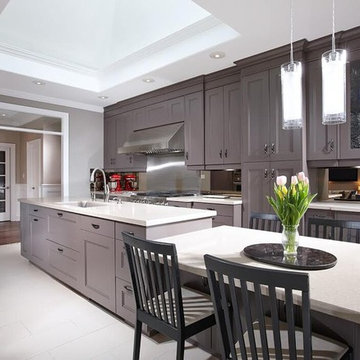
Идея дизайна: большая прямая кухня в современном стиле с фасадами с утопленной филенкой, обеденным столом, монолитной мойкой, столешницей из кварцита, техникой из нержавеющей стали, серыми фасадами, полом из керамогранита, островом, белым полом, белой столешницей, фартуком цвета металлик и фартуком из металлической плитки
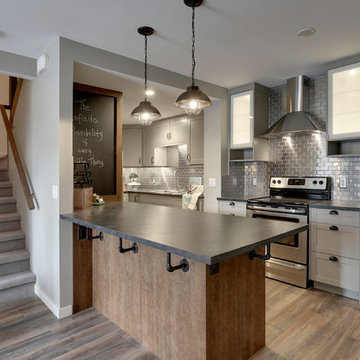
78 x 42 counter height island allows for lots of counter/dining space. Small desk area provides a work space of 46" for computer work. There is now room for several people to work and contribute to cooking. Great for entertaining!
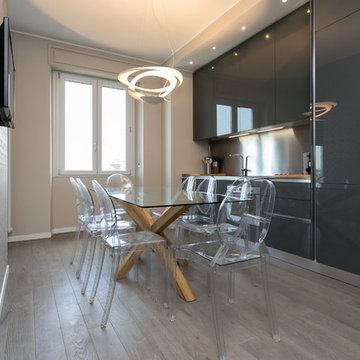
Cucina su misura laccata lucida grigio antracite con alzata e piano di lavoro in acciaio, tavolo in cristallo trasparente con gambe in legno massello, sedute Kartell, lampada Artemide pavimento in Parquet rovere tinto Grigio (ITLAS)
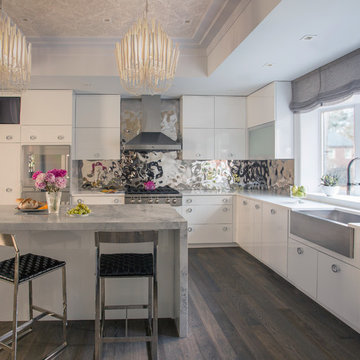
Eric Roth Photography
Стильный дизайн: огромная п-образная, серо-белая кухня в современном стиле с с полувстраиваемой мойкой (с передним бортиком), плоскими фасадами, белыми фасадами, мраморной столешницей, фартуком цвета металлик, фартуком из металлической плитки, техникой из нержавеющей стали, островом и темным паркетным полом - последний тренд
Стильный дизайн: огромная п-образная, серо-белая кухня в современном стиле с с полувстраиваемой мойкой (с передним бортиком), плоскими фасадами, белыми фасадами, мраморной столешницей, фартуком цвета металлик, фартуком из металлической плитки, техникой из нержавеющей стали, островом и темным паркетным полом - последний тренд
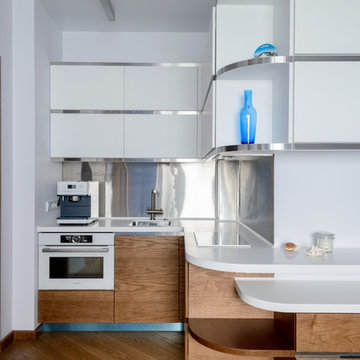
Виталий
Пример оригинального дизайна: угловая кухня-гостиная в морском стиле с врезной мойкой, плоскими фасадами, фасадами цвета дерева среднего тона, фартуком цвета металлик, фартуком из металлической плитки, белой техникой, паркетным полом среднего тона и коричневым полом без острова
Пример оригинального дизайна: угловая кухня-гостиная в морском стиле с врезной мойкой, плоскими фасадами, фасадами цвета дерева среднего тона, фартуком цвета металлик, фартуком из металлической плитки, белой техникой, паркетным полом среднего тона и коричневым полом без острова
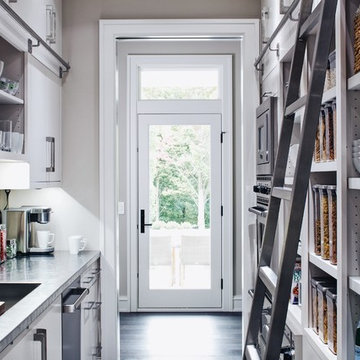
Lynn Hollander, Interior Designer Doug Sumner, Builder Jeff Visser, Architectural Drawings James Yochum, Photographer
Стильный дизайн: параллельная кухня в стиле неоклассика (современная классика) с белыми фасадами, фартуком цвета металлик, фартуком из металлической плитки, одинарной мойкой и открытыми фасадами без острова - последний тренд
Стильный дизайн: параллельная кухня в стиле неоклассика (современная классика) с белыми фасадами, фартуком цвета металлик, фартуком из металлической плитки, одинарной мойкой и открытыми фасадами без острова - последний тренд

Bespoke hand built kitchen with built in kitchen cabinet and free standing island with modern patterned floor tiles and blue linoleum on birch plywood
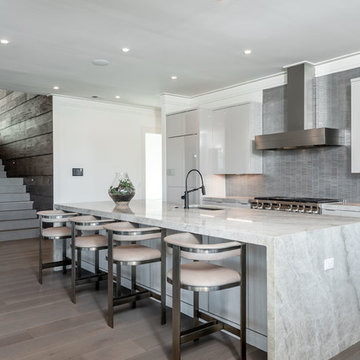
Built by Award Winning, Certified Luxury Custom Home Builder SHELTER Custom-Built Living.
Interior Details and Design- SHELTER Custom-Built Living Build-Design team. .
Architect- DLB Custom Home Design INC..
Interior Decorator- Hollis Erickson Design.
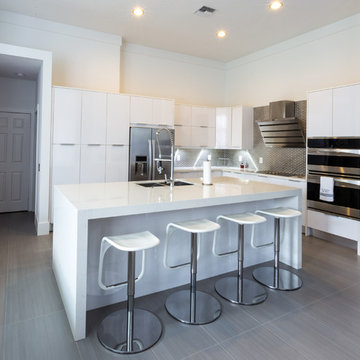
Свежая идея для дизайна: большая угловая кухня в стиле модернизм с обеденным столом, двойной мойкой, плоскими фасадами, белыми фасадами, столешницей из кварцевого агломерата, фартуком цвета металлик, фартуком из металлической плитки, техникой из нержавеющей стали, полом из керамогранита и островом - отличное фото интерьера

Brett Boardman
На фото: кухня среднего размера в современном стиле с обеденным столом, накладной мойкой, столешницей из бетона, фартуком из металлической плитки, техникой из нержавеющей стали, бетонным полом и островом
На фото: кухня среднего размера в современном стиле с обеденным столом, накладной мойкой, столешницей из бетона, фартуком из металлической плитки, техникой из нержавеющей стали, бетонным полом и островом

Windows and door panels reaching for the 12 foot ceilings flood this kitchen with natural light. Custom stainless cabinetry with an integral sink and commercial style faucet carry out the industrial theme of the space.
Photo by Lincoln Barber
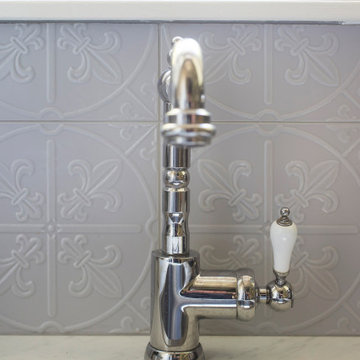
На фото: угловая кухня среднего размера в классическом стиле с обеденным столом, с полувстраиваемой мойкой (с передним бортиком), фасадами в стиле шейкер, белыми фасадами, столешницей из кварцевого агломерата, серым фартуком, фартуком из металлической плитки, черной техникой, паркетным полом среднего тона, островом, коричневым полом и разноцветной столешницей
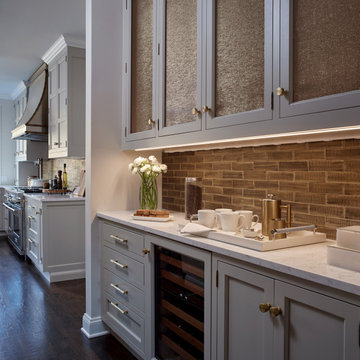
For this expansive kitchen renovation, Designer, Randy O’Kane of Bilotta Kitchens worked with interior designer Gina Eastman and architect Clark Neuringer. The backyard was the client’s favorite space, with a pool and beautiful landscaping; from where it’s situated it’s the sunniest part of the house. They wanted to be able to enjoy the view and natural light all year long, so the space was opened up and a wall of windows was added. Randy laid out the kitchen to complement their desired view. She selected colors and materials that were fresh, natural, and unique – a soft greenish-grey with a contrasting deep purple, Benjamin Moore’s Caponata for the Bilotta Collection Cabinetry and LG Viatera Minuet for the countertops. Gina coordinated all fabrics and finishes to complement the palette in the kitchen. The most unique feature is the table off the island. Custom-made by Brooks Custom, the top is a burled wood slice from a large tree with a natural stain and live edge; the base is hand-made from real tree limbs. They wanted it to remain completely natural, with the look and feel of the tree, so they didn’t add any sort of sealant. The client also wanted touches of antique gold which the team integrated into the Armac Martin hardware, Rangecraft hood detailing, the Ann Sacks backsplash, and in the Bendheim glass inserts in the butler’s pantry which is glass with glittery gold fabric sandwiched in between. The appliances are a mix of Subzero, Wolf and Miele. The faucet and pot filler are from Waterstone. The sinks are Franke. With the kitchen and living room essentially one large open space, Randy and Gina worked together to continue the palette throughout, from the color of the cabinets, to the banquette pillows, to the fireplace stone. The family room’s old built-in around the fireplace was removed and the floor-to-ceiling stone enclosure was added with a gas fireplace and flat screen TV, flanked by contemporary artwork.
Designer: Bilotta’s Randy O’Kane with Gina Eastman of Gina Eastman Design & Clark Neuringer, Architect posthumously
Photo Credit: Phillip Ennis
Серая кухня с фартуком из металлической плитки – фото дизайна интерьера
2