Серая кухня с деревянным потолком – фото дизайна интерьера
Сортировать:
Бюджет
Сортировать:Популярное за сегодня
241 - 260 из 299 фото
1 из 3
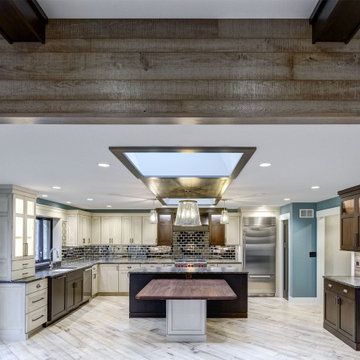
Elegant kitchen created using a myriad of custom wood finishes, brilliant mirrored tile backsplash, creating an inviting space that lends itself to family and friends.
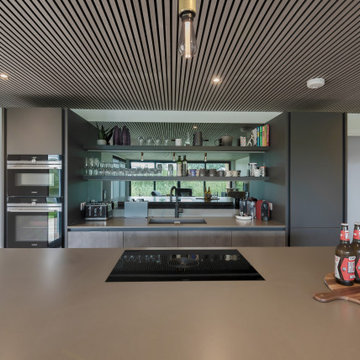
A contemporary kitchen designed and installed by Et Lorem for a private client at their retreat in the Cotswolds.
The kitchen has been designed using Rotpunkt furniture in anti-fingerprint Carbon and Dark Concrete.
Pendant lights by Buster + Punch with Acupanel feature ceiling sourced by the client compliment the space.
Appliances: Siemens and BORA.
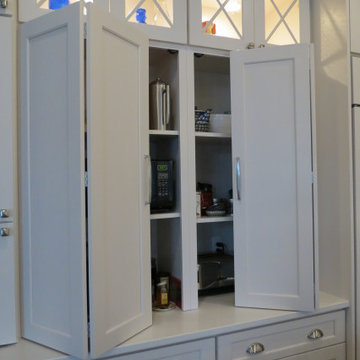
Kitchen Perimeter: Dura Supreme Cabinetry, Highland door, Painted Linen White
Island: Dura Supreme Cabinetry, Highland Inset door, Maple, Poppy Seed Stain
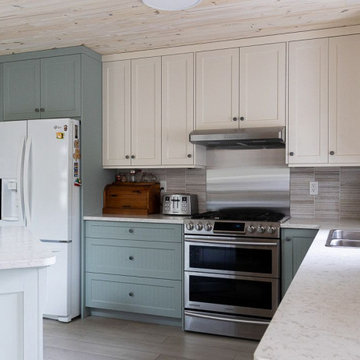
This soft blue, coastal inspired kitchen has custom made shaker-style cabinet doors with modern brass handles. The bright wooden floor and ceiling allows this kitchen to be light, open, and airy.
Cabinet colours: Pure White (Upper Cabinets) Celestine (Lower Cabinets)
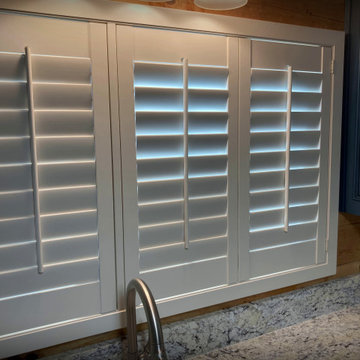
Building or remodeling your home and thinking about shutters? Our shutters have frames that can create a more finished look by actually serving as the widow trim. This Guntersville family saved money by not purchasing window trim and letting the shutter frame create the perfect look!
We have a large variety of shutter frames in both wood and composite shutters.
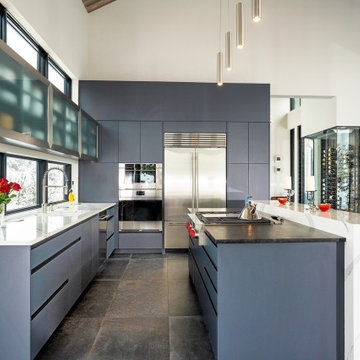
Kasia Karska Design is a design-build firm located in the heart of the Vail Valley and Colorado Rocky Mountains. The design and build process should feel effortless and enjoyable. Our strengths at KKD lie in our comprehensive approach. We understand that when our clients look for someone to design and build their dream home, there are many options for them to choose from.
With nearly 25 years of experience, we understand the key factors that create a successful building project.
-Seamless Service – we handle both the design and construction in-house
-Constant Communication in all phases of the design and build
-A unique home that is a perfect reflection of you
-In-depth understanding of your requirements
-Multi-faceted approach with additional studies in the traditions of Vaastu Shastra and Feng Shui Eastern design principles
Because each home is entirely tailored to the individual client, they are all one-of-a-kind and entirely unique. We get to know our clients well and encourage them to be an active part of the design process in order to build their custom home. One driving factor as to why our clients seek us out is the fact that we handle all phases of the home design and build. There is no challenge too big because we have the tools and the motivation to build your custom home. At Kasia Karska Design, we focus on the details; and, being a women-run business gives us the advantage of being empathetic throughout the entire process. Thanks to our approach, many clients have trusted us with the design and build of their homes.
If you’re ready to build a home that’s unique to your lifestyle, goals, and vision, Kasia Karska Design’s doors are always open. We look forward to helping you design and build the home of your dreams, your own personal sanctuary.
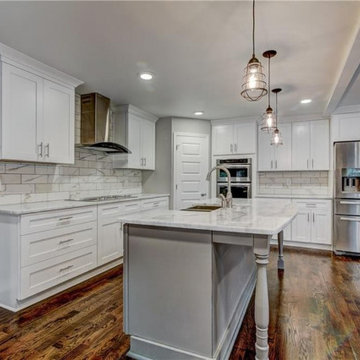
Remodeled kitchen with island, stainless steel appliances and beautiful lighting
Стильный дизайн: кухня среднего размера в классическом стиле с кладовкой, одинарной мойкой, фасадами в стиле шейкер, белыми фасадами, столешницей из плитки, серым фартуком, фартуком из керамогранитной плитки, техникой из нержавеющей стали, паркетным полом среднего тона, островом, коричневым полом, серой столешницей и деревянным потолком - последний тренд
Стильный дизайн: кухня среднего размера в классическом стиле с кладовкой, одинарной мойкой, фасадами в стиле шейкер, белыми фасадами, столешницей из плитки, серым фартуком, фартуком из керамогранитной плитки, техникой из нержавеющей стали, паркетным полом среднего тона, островом, коричневым полом, серой столешницей и деревянным потолком - последний тренд
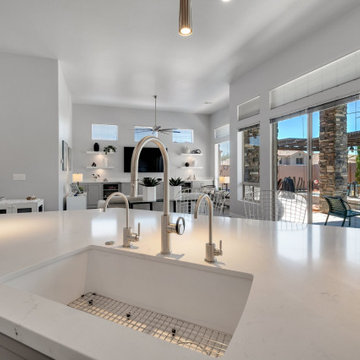
Like most of our remodels, this kitchen design was driven by our clients' modern style. As we started the design process with our client, the existing stamped concrete that had been installed before the remodel was something very special to our client. So we intentionally selected materials that would complement the unique floor. We removed the carpet and installed a large format 24x48 Unica Carbon porcelain tile. The kitchen cabinets feature two tones, the upper stacked cabinets are a crisp white and the base cabinets are a grey tone. With the stacked cabinets, our client wanted to add a functional ladder that would assist in reaching those high cabinets. The custom ladder adds visual appeal while also being very functional. The countertops are completed in a white quartz with soft grey veining. The quartz waterfall edge on both sides of the island creates a clean finish. Let's talk about the wood-slatted ceiling treatment, adding texture and warmth to this very modern kitchen. We did add the grey-tone cabinets to the living room to create a custom entertainment center to complement the kitchen in this open concept space.
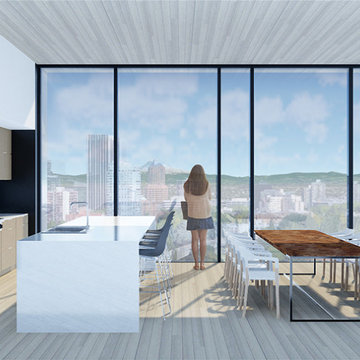
Пример оригинального дизайна: кухня в стиле модернизм с плоскими фасадами, светлыми деревянными фасадами, белым фартуком, островом, бежевым полом, белой столешницей и деревянным потолком
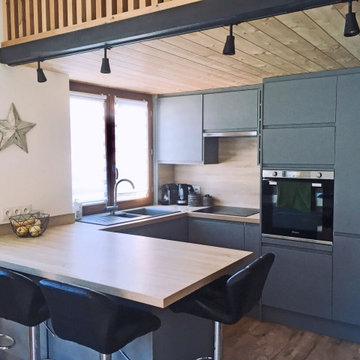
На фото: п-образная кухня в стиле рустика с обеденным столом, двойной мойкой, фасадами с декоративным кантом, серыми фасадами, столешницей из ламината, коричневым фартуком, фартуком из дерева, техникой под мебельный фасад, полом из ламината, коричневым полом, коричневой столешницей, деревянным потолком и мойкой у окна без острова
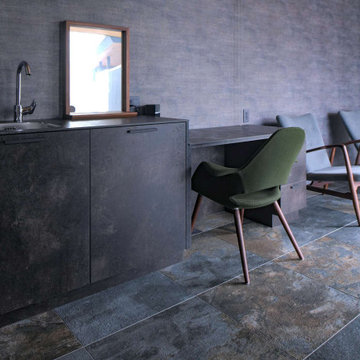
Пример оригинального дизайна: большая прямая кухня-гостиная в стиле модернизм с врезной мойкой, фасадами с декоративным кантом, серыми фасадами, столешницей из ламината, техникой из нержавеющей стали, полом из керамической плитки, островом, серым полом, серой столешницей и деревянным потолком
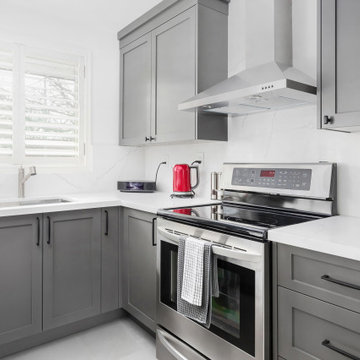
Modern kitchen with Grey shaker doors - toronto
Идея дизайна: угловая кухня-гостиная среднего размера в стиле модернизм с врезной мойкой, фасадами в стиле шейкер, серыми фасадами, столешницей из кварцевого агломерата, белым фартуком, фартуком из кварцевого агломерата, техникой из нержавеющей стали, полом из керамической плитки, полуостровом, серым полом, белой столешницей и деревянным потолком
Идея дизайна: угловая кухня-гостиная среднего размера в стиле модернизм с врезной мойкой, фасадами в стиле шейкер, серыми фасадами, столешницей из кварцевого агломерата, белым фартуком, фартуком из кварцевого агломерата, техникой из нержавеющей стали, полом из керамической плитки, полуостровом, серым полом, белой столешницей и деревянным потолком
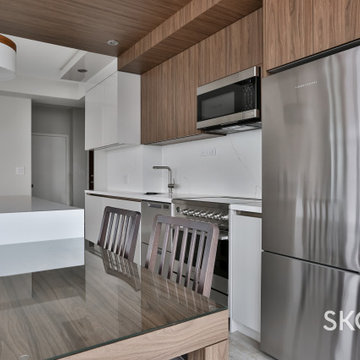
Свежая идея для дизайна: прямая кухня среднего размера в стиле модернизм с кладовкой, врезной мойкой, плоскими фасадами, серыми фасадами, столешницей из кварцевого агломерата, белым фартуком, фартуком из кварцевого агломерата, техникой из нержавеющей стали, полом из ламината, островом, разноцветным полом, белой столешницей и деревянным потолком - отличное фото интерьера
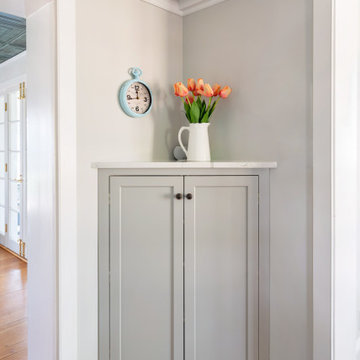
Newly painted cabinetry in Sherwin Williams French Moire, island and corner cabinet in Sherwin Williams Viaduct. New Coppersmith Table, Farmhouse sink and Rangehood in Dark Antique Copper. Lighting - Winslow in Olde Bronze. Custom built banquette. Side chairs by Arhaus.
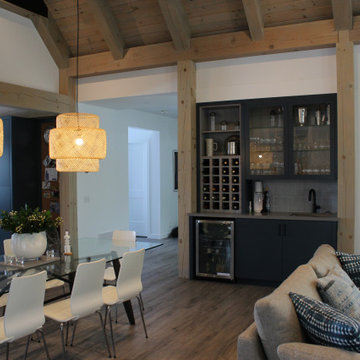
Стильный дизайн: большая п-образная кухня в скандинавском стиле с обеденным столом, врезной мойкой, плоскими фасадами, синими фасадами, столешницей из кварцита, техникой из нержавеющей стали, островом и деревянным потолком - последний тренд
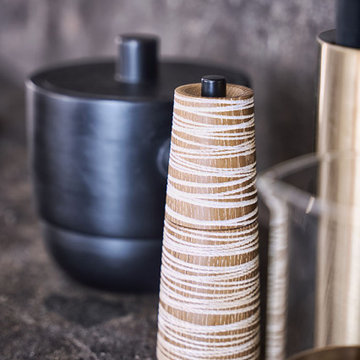
With impressive size and in combination
with high-quality materials, such as
exquisite real wood and dark ceramics,
this planning scenario sets new standards.
The complete cladding of the handle-less
kitchen run and the adjoining units with the
new BOSSA program in walnut is an
an architectural statement that makes no compromises
in terms of function or aesthetics.
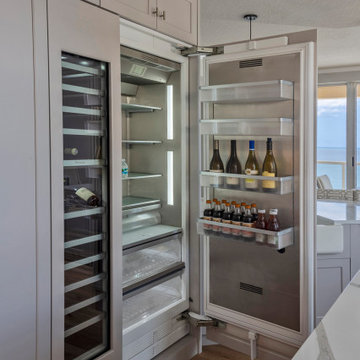
На фото: большая кухня в стиле модернизм с серыми фасадами, коричневым полом, с полувстраиваемой мойкой (с передним бортиком), фасадами с декоративным кантом, мраморной столешницей, светлым паркетным полом, белой столешницей и деревянным потолком с
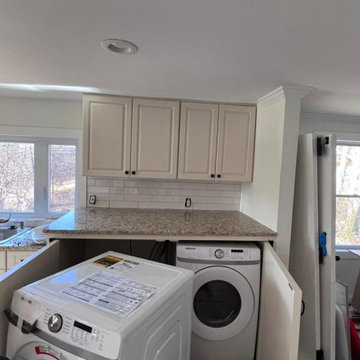
We did a full house renovation, including adding a laundry room and remodel of the whole kitchen.
На фото: прямая кухня среднего размера с обеденным столом, накладной мойкой, фасадами в стиле шейкер, белыми фасадами, гранитной столешницей, белым фартуком, фартуком из цементной плитки, белой техникой, паркетным полом среднего тона, островом, разноцветным полом, бежевой столешницей и деревянным потолком
На фото: прямая кухня среднего размера с обеденным столом, накладной мойкой, фасадами в стиле шейкер, белыми фасадами, гранитной столешницей, белым фартуком, фартуком из цементной плитки, белой техникой, паркетным полом среднего тона, островом, разноцветным полом, бежевой столешницей и деревянным потолком
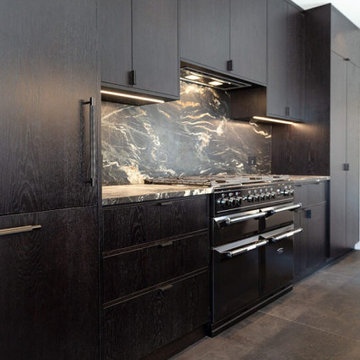
Nestled in sophisticated simplicity, this kitchen emanates an aesthetic modern vibe, creating a harmonious balance of calm and elegance. The space is characterized by a soothing ambiance, inviting a sense of tranquility. Its design, though remarkably simple, exudes understated elegance, transforming the kitchen into a serene retreat. With an emphasis on aesthetics and modern charm, this culinary haven strikes the perfect chord between contemporary style and timeless simplicity.
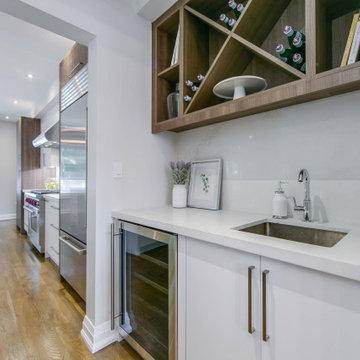
Welcome to the epitome of culinary refinement - our 'Modern Simplicity' kitchen renovation, where timeless elegance meets contemporary chic. This project is a celebration of design fusion, seamlessly blending a warm Brown Island with a pristine White Perimeter, creating a harmonious canvas for culinary creativity.
The Brown Island serves as the heart of the kitchen, radiating warmth and sophistication. Its rich tones provide a striking contrast to the pristine White Perimeter, establishing a balance of modern simplicity that is both inviting and stylish.
Adding a touch of contemporary flair is the carefully chosen Modern Style Backsplash. This element introduces a chic and artistic dimension to the space, creating a focal point that not only captivates but also complements the overall design. The interplay of colors and textures forms a visual symphony, enhancing the kitchen's aesthetic appeal.
Серая кухня с деревянным потолком – фото дизайна интерьера
13