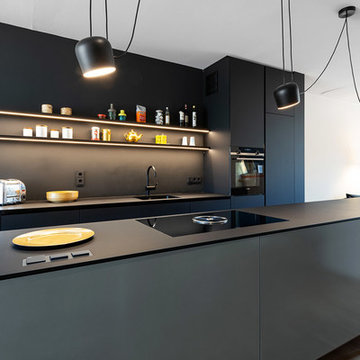Серая кухня с черным фартуком – фото дизайна интерьера
Сортировать:
Бюджет
Сортировать:Популярное за сегодня
161 - 180 из 2 752 фото
1 из 3
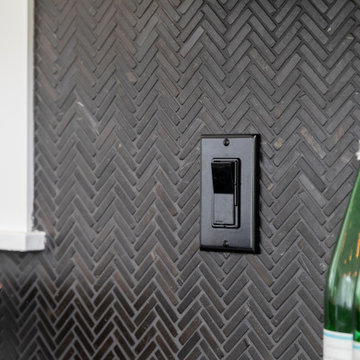
Black herringbone backsplash tile. © Cindy Apple Photography
На фото: прямая кухня в современном стиле с обеденным столом, черным фартуком, фартуком из плитки мозаики, техникой из нержавеющей стали, островом и черной столешницей
На фото: прямая кухня в современном стиле с обеденным столом, черным фартуком, фартуком из плитки мозаики, техникой из нержавеющей стали, островом и черной столешницей
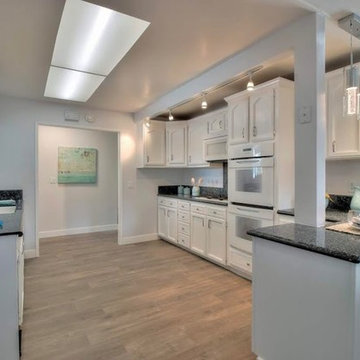
Источник вдохновения для домашнего уюта: маленькая параллельная кухня в стиле неоклассика (современная классика) с обеденным столом, одинарной мойкой, фасадами с утопленной филенкой, белыми фасадами, гранитной столешницей, черным фартуком, белой техникой, светлым паркетным полом, бежевым полом и черной столешницей без острова для на участке и в саду
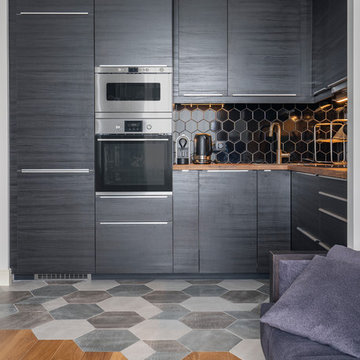
Идея дизайна: маленькая угловая кухня-гостиная в современном стиле с плоскими фасадами, черными фасадами, деревянной столешницей, черным фартуком, разноцветным полом, техникой из нержавеющей стали, коричневой столешницей и красивой плиткой без острова для на участке и в саду
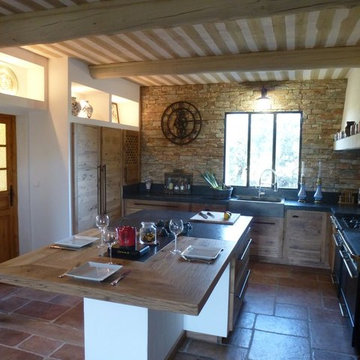
ATELIER BOIS ET DECO
Свежая идея для дизайна: большая угловая кухня-гостиная в стиле кантри с с полувстраиваемой мойкой (с передним бортиком), плоскими фасадами, светлыми деревянными фасадами, мраморной столешницей, черным фартуком, фартуком из каменной плиты, техникой под мебельный фасад, полом из терракотовой плитки и островом - отличное фото интерьера
Свежая идея для дизайна: большая угловая кухня-гостиная в стиле кантри с с полувстраиваемой мойкой (с передним бортиком), плоскими фасадами, светлыми деревянными фасадами, мраморной столешницей, черным фартуком, фартуком из каменной плиты, техникой под мебельный фасад, полом из терракотовой плитки и островом - отличное фото интерьера
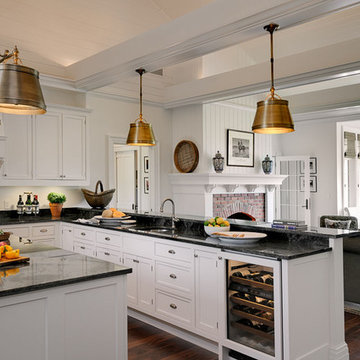
Photography by Rob Karosis
На фото: кухня в классическом стиле с фасадами с утопленной филенкой, белыми фасадами, гранитной столешницей, черным фартуком, обеденным столом, врезной мойкой и техникой из нержавеющей стали
На фото: кухня в классическом стиле с фасадами с утопленной филенкой, белыми фасадами, гранитной столешницей, черным фартуком, обеденным столом, врезной мойкой и техникой из нержавеющей стали
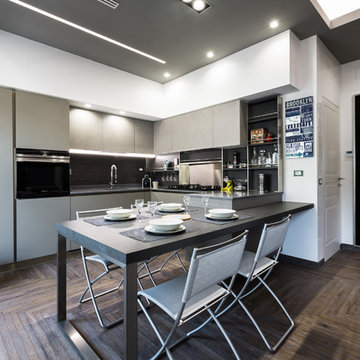
Источник вдохновения для домашнего уюта: угловая кухня в современном стиле с плоскими фасадами, серыми фасадами, черным фартуком, черной техникой, темным паркетным полом, черной столешницей, обеденным столом, врезной мойкой, полуостровом и коричневым полом
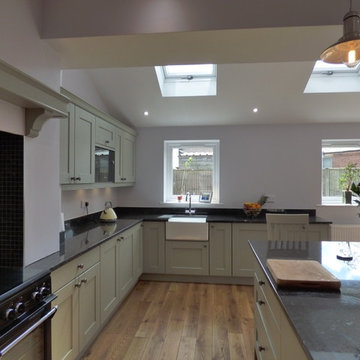
"the house has a kitchen it now deserves"
a recent installation... this stunning spacious kitchen in the madison range in sage from Kitchen Stori
this solid wood painted shaker door gives any room an eclectic though fresh feeling
against the black range cooker and black american fridge freezer, the sage green kitchen doors offer a stunning contrast, especially with the "steel grey" granite surface
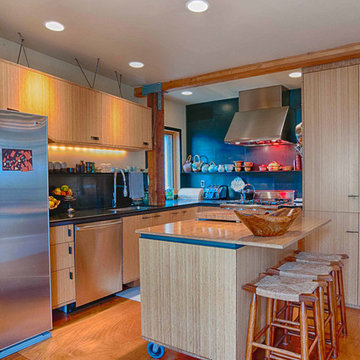
Louise Lakier Photography © 2012 Houzz
Пример оригинального дизайна: угловая кухня в стиле фьюжн с врезной мойкой, плоскими фасадами, фасадами цвета дерева среднего тона, черным фартуком и техникой из нержавеющей стали
Пример оригинального дизайна: угловая кухня в стиле фьюжн с врезной мойкой, плоскими фасадами, фасадами цвета дерева среднего тона, черным фартуком и техникой из нержавеющей стали
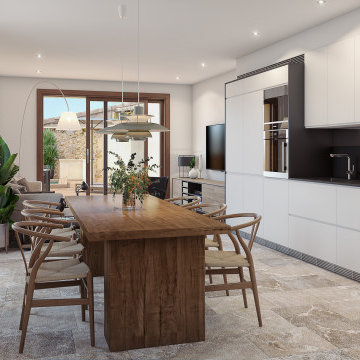
Стильный дизайн: прямая кухня-гостиная среднего размера в современном стиле с врезной мойкой, плоскими фасадами, белыми фасадами, столешницей из кварцевого агломерата, черным фартуком, фартуком из кварцевого агломерата, техникой под мебельный фасад, полом из известняка, бежевым полом и черной столешницей без острова - последний тренд
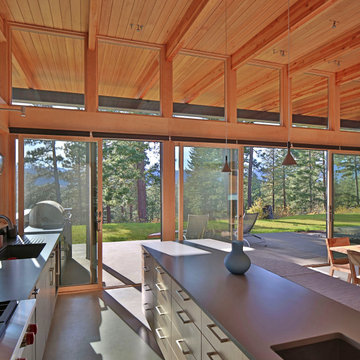
Пример оригинального дизайна: угловая кухня-гостиная среднего размера в стиле модернизм с врезной мойкой, плоскими фасадами, светлыми деревянными фасадами, столешницей из кварцита, черным фартуком, фартуком из каменной плиты, техникой из нержавеющей стали, бетонным полом, островом, серым полом и серой столешницей
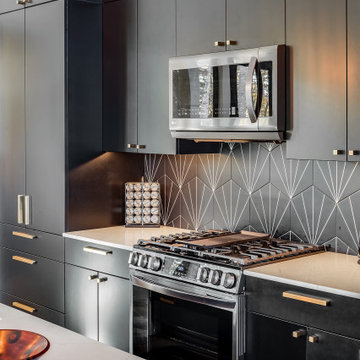
The public area of the home is all open and includes the kitchen, dining room, and living room. These open on the far end to a covered porch open to the lake.
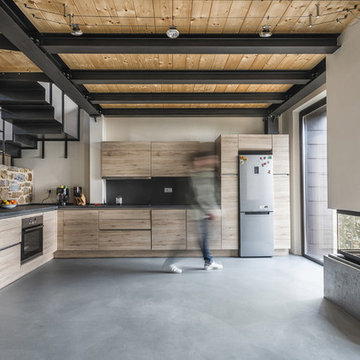
Пример оригинального дизайна: угловая кухня в стиле кантри с плоскими фасадами, светлыми деревянными фасадами, черным фартуком, техникой из нержавеющей стали, бетонным полом, серым полом и черной столешницей без острова
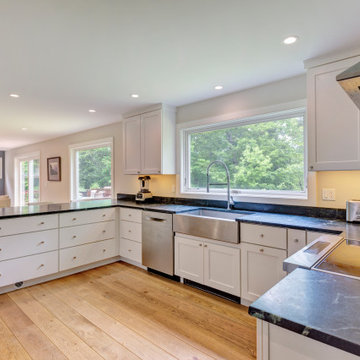
Пример оригинального дизайна: большая п-образная кухня в стиле модернизм с обеденным столом, плоскими фасадами, белыми фасадами, черным фартуком, техникой из нержавеющей стали, паркетным полом среднего тона, полуостровом, коричневым полом и черной столешницей
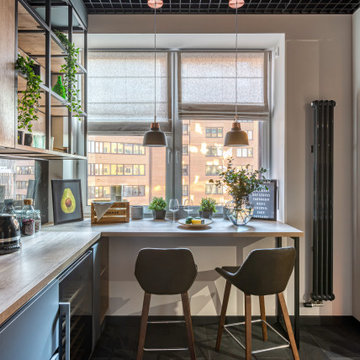
Пример оригинального дизайна: отдельная, параллельная кухня среднего размера в современном стиле с врезной мойкой, плоскими фасадами, черными фасадами, деревянной столешницей, черным фартуком, фартуком из керамогранитной плитки, черной техникой, мраморным полом, островом, коричневой столешницей и барной стойкой
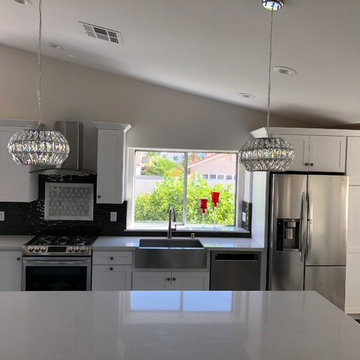
Appliance wall view and crystal pendants over peninsula
На фото: большая п-образная кухня-гостиная в стиле модернизм с с полувстраиваемой мойкой (с передним бортиком), фасадами в стиле шейкер, белыми фасадами, столешницей из кварцевого агломерата, черным фартуком, фартуком из керамогранитной плитки, техникой из нержавеющей стали, полом из керамогранита, полуостровом, разноцветным полом и белой столешницей с
На фото: большая п-образная кухня-гостиная в стиле модернизм с с полувстраиваемой мойкой (с передним бортиком), фасадами в стиле шейкер, белыми фасадами, столешницей из кварцевого агломерата, черным фартуком, фартуком из керамогранитной плитки, техникой из нержавеющей стали, полом из керамогранита, полуостровом, разноцветным полом и белой столешницей с

Cosmic Black granite is shown in this project!
Search the specific granite name, see more granite or other stone options: http://www.stoneaction.com
Learn more about granite to see if it’s right for you:
Granite countertops can last a lifetime. It contains no harmful chemicals and do not emit harmful radiation or gasses. Granite is heat resistant and is one of the most heat-resistant countertops on the market. You can place a hot pan out of the oven directly onto the countertop surface. Experts do recommend the use of a trivet when using appliances that emit heat for long periods of time, such as crockpots. Since the material is so dense, there is a small possibility heating one area of the top and not the entire thing, could cause the countertop to crack.
Granite is scratch resistant. You can cut on it, but it will dull your knives! Granite scores a seven on Moh’s hardness scale.
Granite countertops are considered to be a low maintenance countertop surface. The likelihood of needing to be repaired or resurfaced is low. Granite is a porous material. Most fabricators will apply a sealer to granite countertops before they are installed which will protect them from absorbing liquids too quickly. Many sealers last more than 10 years before needing to be reapplied. When they do need to be reapplied, it is something that most homeowners can do on their own as the process is similar to cleaning. Darker granites are very dense and sometimes don’t even require a sealer.
When it comes to pricing, there are a lot of variables such as edge profile, total square footage, backsplash, etc. Don’t be fooled by the stereotype that all granite is expensive. Lower-range granites will cost less than high-range laminate. Though granite countertops are not considered “low range” in pricing, there are a lot of affordable options.
If you are looking for something truly unique, consider an exotic granite. Some quarries are not easily accessible and/or only able to be quarried for short periods of time throughout the year. If these circumstances exist in a quarry with gorgeous stone, the price will be driven upward
You won’t find a lot of solid patterns or bright colors, but both do exist. Also, watch for a large range of color and pattern within the same color of stone. It’s always a good idea to view the exact slab(s) that will be fabricated for your kitchen to make sure they are what you expected to see from the sample. Another factor is that many exotic types of granite have huge flowing waves, and a small sample will not be an accurate representation of the whole slab.
Granite countertops are very resistant to chemicals. Acids and bases will not harm the material.
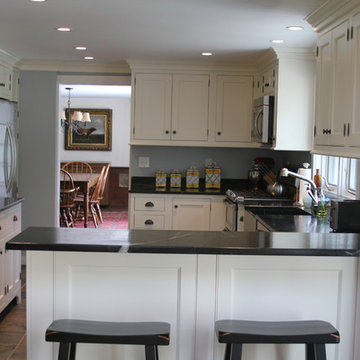
Cabinet Brand: Candlelight Cabinetry
Door Style: Recessed Panel Beaded Door, Flush Inset
Finish Style/Color: Antique White
Counter Top Material: Soapstone
Top Color: Charcoal
Special Notes: This home now has an updated kitchen with appropriate soapstone farm sink.
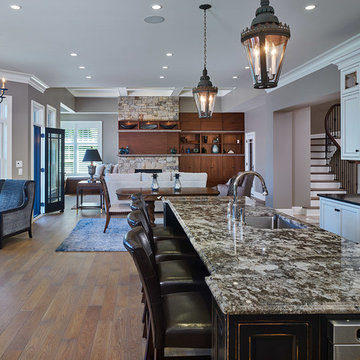
Perched above the beautiful Delaware River in the historic village of New Hope, Bucks County, Pennsylvania sits this magnificent custom home designed by OMNIA Group Architects. According to Partner, Brian Mann,"This riverside property required a nuanced approach so that it could at once be both a part of this eclectic village streetscape and take advantage of the spectacular waterfront setting." Further complicating the study, the lot was narrow, it resides in the floodplain and the program required the Master Suite to be on the main level. To meet these demands, OMNIA dispensed with conventional historicist styles and created an open plan blended with traditional forms punctuated by vast rows of glass windows and doors to bring in the panoramic views of Lambertville, the bridge, the wooded opposite bank and the river. Mann adds, "Because I too live along the river, I have a special respect for its ever changing beauty - and I appreciate that riverfront structures have a responsibility to enhance the views from those on the water." Hence the riverside facade is as beautiful as the street facade. A sweeping front porch integrates the entry with the vibrant pedestrian streetscape. Low garden walls enclose a beautifully landscaped courtyard defining private space without turning its back on the street. Once inside, the natural setting explodes into view across the back of each of the main living spaces. For a home with so few walls, spaces feel surprisingly intimate and well defined. The foyer is elegant and features a free flowing curved stair that rises in a turret like enclosure dotted with windows that follow the ascending stairs like a sculpture. "Using changes in ceiling height, finish materials and lighting, we were able to define spaces without boxing spaces in" says Mann adding, "the dynamic horizontality of the river is echoed along the axis of the living space; the natural movement from kitchen to dining to living rooms following the current of the river." Service elements are concentrated along the front to create a visual and noise barrier from the street and buttress a calm hall that leads to the Master Suite. The master bedroom shares the views of the river, while the bath and closet program are set up for pure luxuriating. The second floor features a common loft area with a large balcony overlooking the water. Two children's suites flank the loft - each with their own exquisitely crafted baths and closets. Continuing the balance between street and river, an open air bell-tower sits above the entry porch to bring life and light to the street. Outdoor living was part of the program from the start. A covered porch with outdoor kitchen and dining and lounge area and a fireplace brings 3-season living to the river. And a lovely curved patio lounge surrounded by grand landscaping by LDG finishes the experience. OMNIA was able to bring their design talents to the finish materials too including cabinetry, lighting, fixtures, colors and furniture
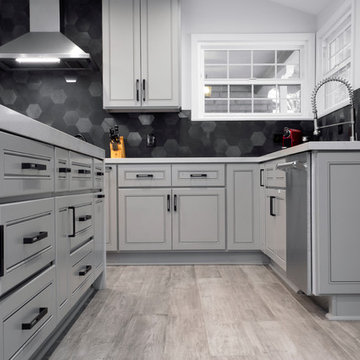
Modern facelift to a mid-century 70's built house in Woodland Hills.
A 26' opening was framed between the old enclosed kitchen and the living room making the kitchen part of an open space plan.
Monochromatic color scheme was selected with touches of warmth hidden in the white washed wide planked European oak flooring.
the cabinets are solid wood gray color finish with a minimalist insert deco design, the counter top is London gray quartz material and it continues as a waterfall design finish on both sides of the island making it look like a perfect cube on both sides.
The backsplash is made out of granite hexagon tiles with variable textured and polished finish.
Notice the fun cabinet pulls, the design of having the non-symmetrical opening in different directions gives the kitchen a playful touch.
Серая кухня с черным фартуком – фото дизайна интерьера
9
