Серая кухня с черной техникой – фото дизайна интерьера
Сортировать:
Бюджет
Сортировать:Популярное за сегодня
61 - 80 из 8 297 фото
1 из 3
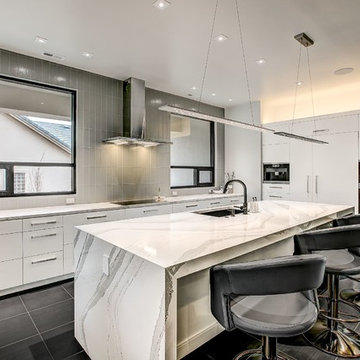
На фото: серо-белая кухня в современном стиле с врезной мойкой, плоскими фасадами, белыми фасадами, серым фартуком, черной техникой, островом, черным полом и белой столешницей

D'Arcy & Co
Идея дизайна: большая прямая кухня-гостиная в стиле модернизм с двойной мойкой, плоскими фасадами, белыми фасадами, столешницей из кварцевого агломерата, белым фартуком, фартуком из стекла, черной техникой, паркетным полом среднего тона, островом, коричневым полом и белой столешницей
Идея дизайна: большая прямая кухня-гостиная в стиле модернизм с двойной мойкой, плоскими фасадами, белыми фасадами, столешницей из кварцевого агломерата, белым фартуком, фартуком из стекла, черной техникой, паркетным полом среднего тона, островом, коричневым полом и белой столешницей

Пример оригинального дизайна: кухня в классическом стиле с стеклянными фасадами, белыми фасадами, белым фартуком, черной техникой и фартуком из мрамора

This super sleek all white modern kitchen in Greenwich has been designed to pack in a lot of functionality and storage with a beautiful full height stone splashback with mitred leg to the floor in Silestone Ethereal Glow. Stylish appliances from Siemens and a Quooker tap in stainless steel complete the sophisticated look.

Стильный дизайн: прямая кухня-гостиная среднего размера в современном стиле с накладной мойкой, фасадами с декоративным кантом, синими фасадами, столешницей терраццо, фартуком цвета металлик, фартуком из стекла, черной техникой, полом из терраццо, островом, белым полом, белой столешницей и кессонным потолком - последний тренд
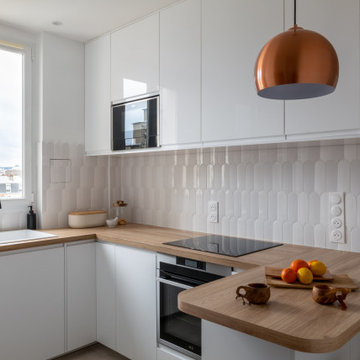
Cet appartement de 65m2 situé dans un immeuble de style Art Déco au cœur du quartier familial de la rue du Commerce à Paris n’avait pas connu de travaux depuis plus de vingt ans. Initialement doté d’une seule chambre, le pré requis des clients qui l’ont acquis était d’avoir une seconde chambre, et d’ouvrir les espaces afin de mettre en valeur la lumière naturelle traversante. Une grande modernisation s’annonce alors : ouverture du volume de la cuisine sur l’espace de circulation, création d’une chambre parentale tout en conservant un espace salon séjour généreux, rénovation complète de la salle d’eau et de la chambre enfant, le tout en créant le maximum de rangements intégrés possible. Un joli défi relevé par Ameo Concept pour cette transformation totale, où optimisation spatiale et ambiance scandinave se combinent tout en douceur.

Источник вдохновения для домашнего уюта: угловая кухня в стиле неоклассика (современная классика) с с полувстраиваемой мойкой (с передним бортиком), фасадами в стиле шейкер, серыми фасадами, черной техникой, серым полом и белой столешницей
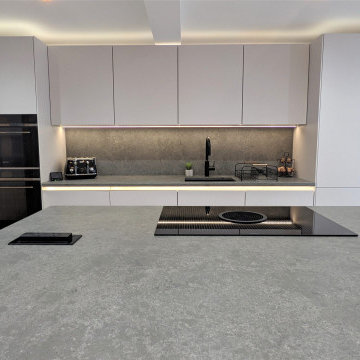
Nobilia Line N Touch XL in Satin Grey Supermatt with Smokestack Concrete quartz worktops. This kitchen is packed with top of the range appliances, including the fabulous Bora hob, Smeg single oven and microwave, black Quooker Flex boiling water tap, all topped off with our trademark fully tuneable lighting. For more information visit our website and read the full case study.

Идея дизайна: угловая кухня среднего размера в современном стиле с обеденным столом, накладной мойкой, фасадами с утопленной филенкой, синими фасадами, столешницей из кварцита, белым фартуком, черной техникой, полом из ламината, островом, бежевым полом, белой столешницей, сводчатым потолком и акцентной стеной
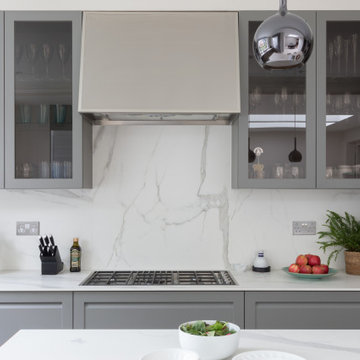
Свежая идея для дизайна: угловая кухня среднего размера в стиле модернизм с фасадами в стиле шейкер, серыми фасадами, столешницей из кварцита, белым фартуком, фартуком из мрамора, черной техникой, полом из керамической плитки, островом, белым полом и белой столешницей - отличное фото интерьера
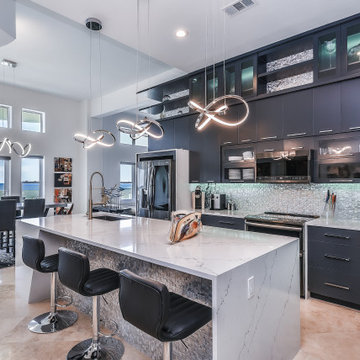
Showing off more of the contemporary cabinet design, raised metallic mosaic tile backsplash and the custom island with waterfall quartz countertop.
Источник вдохновения для домашнего уюта: большая параллельная кухня в современном стиле с обеденным столом, врезной мойкой, плоскими фасадами, черными фасадами, серым фартуком, фартуком из удлиненной плитки, черной техникой, островом, бежевым полом и серой столешницей
Источник вдохновения для домашнего уюта: большая параллельная кухня в современном стиле с обеденным столом, врезной мойкой, плоскими фасадами, черными фасадами, серым фартуком, фартуком из удлиненной плитки, черной техникой, островом, бежевым полом и серой столешницей

Kitchen
На фото: большая п-образная кухня в современном стиле с плоскими фасадами, черными фасадами, черной техникой, бетонным полом, островом, серым полом, врезной мойкой, мраморной столешницей и черной столешницей
На фото: большая п-образная кухня в современном стиле с плоскими фасадами, черными фасадами, черной техникой, бетонным полом, островом, серым полом, врезной мойкой, мраморной столешницей и черной столешницей
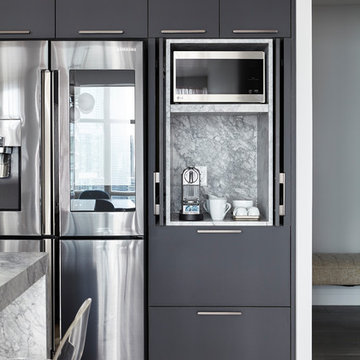
Valerie Wilcox
Свежая идея для дизайна: угловая кухня-гостиная среднего размера в стиле модернизм с врезной мойкой, плоскими фасадами, серыми фасадами, столешницей из кварцита, серым фартуком, фартуком из каменной плиты, черной техникой, паркетным полом среднего тона, островом, бежевым полом и серой столешницей - отличное фото интерьера
Свежая идея для дизайна: угловая кухня-гостиная среднего размера в стиле модернизм с врезной мойкой, плоскими фасадами, серыми фасадами, столешницей из кварцита, серым фартуком, фартуком из каменной плиты, черной техникой, паркетным полом среднего тона, островом, бежевым полом и серой столешницей - отличное фото интерьера
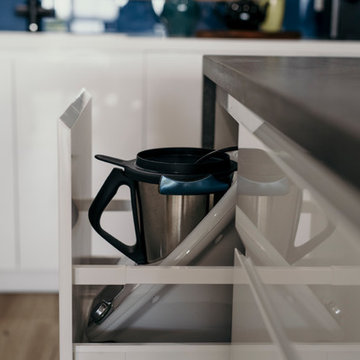
Muse Photography
На фото: кухня среднего размера в стиле модернизм с врезной мойкой, белыми фасадами, синим фартуком, черной техникой и островом
На фото: кухня среднего размера в стиле модернизм с врезной мойкой, белыми фасадами, синим фартуком, черной техникой и островом
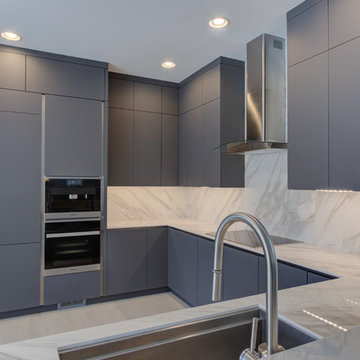
Traditionalists look away, because we're aiming to make the modernists drool with this one! Have a fabulous Friday!
Contractor - Lighthouse Building & Remodeling
Cabinets - W. W. Wood Products, Inc - Color: INF-Storm - Style: Slab
Countertops - Neolith - Color: Calacatta
Sink - The Galley
Appliances - by Monark Premium Appliance Co - Brand: Miele/ Zephyr
Faucet - Waterstone Faucets
Lighting - Task Lighting Corporation
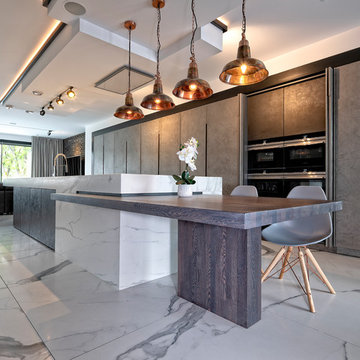
Стильный дизайн: прямая кухня среднего размера в современном стиле с плоскими фасадами, серыми фасадами, мраморной столешницей, мраморным полом, островом, белым полом и черной техникой - последний тренд
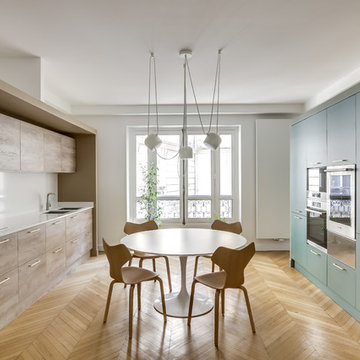
Стильный дизайн: отдельная, параллельная кухня в современном стиле с врезной мойкой, плоскими фасадами, зелеными фасадами, белым фартуком, черной техникой, светлым паркетным полом, бежевым полом и белой столешницей без острова - последний тренд

Design inspiration:
The kitchen was to be designed as an open plan lifestyle space that also included a full workstation that could be concealed when not in use.
What Searle & Taylor created:
The kitchen was part of an extension to a detached house that was built during the 1990’s. The extension was designed as an open plan lifestyle space that incorporated a kitchen and separate dining area, a ‘snug’ seating area and importantly, a workstation that could be hidden from view when socialising and entertaining.
Floor to ceiling cabinets were designed against the back wall with a large linear island in front. To soften the look of the room, the corner units were curved at equal angles on either side and includes a tall walk-in larder with internal shelving at separate heights. Also integrated is an extra wide 90cm Liebherr fridge freezer with ice maker and a bank of built-in cooking appliances, as specified by the client.
The large central island with granite worksurface houses nine drawers with shell handles and is designed with a dual purpose: for food preparation and cooking on one side and for relaxed seating with a cantilevered solid oak breakfast bar on the other. The cooking area houses a centrally positioned full surface induction hob, which is directly beneath a flush mounted ceiling hood.
As requested, to the right hand side of the cabinets, a work station was created that could accommodate files, folders and a large screen PC. In order to be as functional as possible, a set of pocket doors were developed on a bi-fold system that return into side pockets to leave the workstation clear and open. Complementing the rest of the cabinetry, the doors feature carved semi-circles within clean lines together with semi-circular handles that reveal a mandala-inspired design when closed.

David Barbour Photography
Источник вдохновения для домашнего уюта: прямая кухня среднего размера в современном стиле с обеденным столом, плоскими фасадами, серыми фасадами, столешницей из бетона, белым фартуком, фартуком из кирпича, черной техникой, островом и белым полом
Источник вдохновения для домашнего уюта: прямая кухня среднего размера в современном стиле с обеденным столом, плоскими фасадами, серыми фасадами, столешницей из бетона, белым фартуком, фартуком из кирпича, черной техникой, островом и белым полом
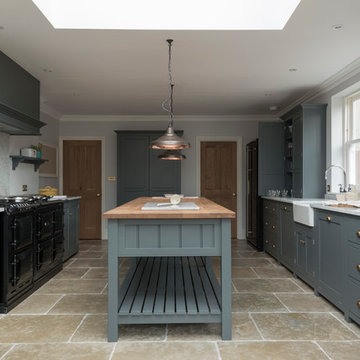
Источник вдохновения для домашнего уюта: кухня в стиле неоклассика (современная классика) с серыми фасадами, полом из известняка, островом, с полувстраиваемой мойкой (с передним бортиком) и черной техникой
Серая кухня с черной техникой – фото дизайна интерьера
4