Серая кухня с белым полом – фото дизайна интерьера
Сортировать:
Бюджет
Сортировать:Популярное за сегодня
201 - 220 из 2 768 фото
1 из 3

Après plusieurs visites d'appartement, nos clients décident d'orienter leurs recherches vers un bien à rénover afin de pouvoir personnaliser leur futur foyer.
Leur premier achat va se porter sur ce charmant 80 m2 situé au cœur de Paris. Souhaitant créer un bien intemporel, ils travaillent avec nos architectes sur des couleurs nudes, terracota et des touches boisées. Le blanc est également au RDV afin d'accentuer la luminosité de l'appartement qui est sur cour.
La cuisine a fait l'objet d'une optimisation pour obtenir une profondeur de 60cm et installer ainsi sur toute la longueur et la hauteur les rangements nécessaires pour être ultra-fonctionnelle. Elle se ferme par une élégante porte art déco dessinée par les architectes.
Dans les chambres, les rangements se multiplient ! Nous avons cloisonné des portes inutiles qui sont changées en bibliothèque; dans la suite parentale, nos experts ont créé une tête de lit sur-mesure et ajusté un dressing Ikea qui s'élève à présent jusqu'au plafond.
Bien qu'intemporel, ce bien n'en est pas moins singulier. A titre d'exemple, la salle de bain qui est un clin d'œil aux lavabos d'école ou encore le salon et son mur tapissé de petites feuilles dorées.
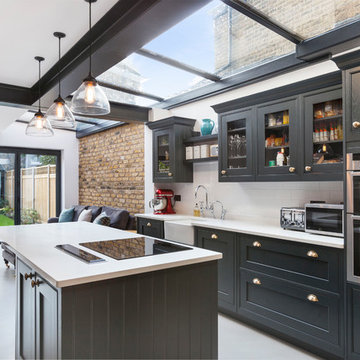
Стильный дизайн: кухня в стиле неоклассика (современная классика) с с полувстраиваемой мойкой (с передним бортиком), стеклянными фасадами, черными фасадами, белым фартуком, фартуком из плитки кабанчик, техникой из нержавеющей стали, островом, белым полом и белой столешницей - последний тренд
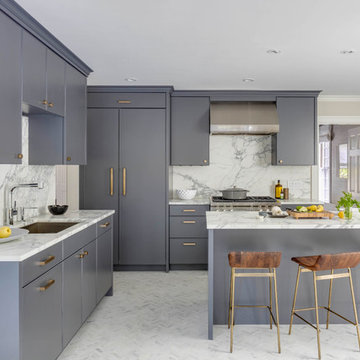
Источник вдохновения для домашнего уюта: угловая кухня в стиле неоклассика (современная классика) с обеденным столом, врезной мойкой, плоскими фасадами, серыми фасадами, белым фартуком, техникой под мебельный фасад, островом, белым полом и белой столешницей

Photographer - Ben Park
Идея дизайна: прямая кухня среднего размера в современном стиле с плоскими фасадами, светлыми деревянными фасадами, столешницей из кварцита, белым фартуком, островом, белым полом, белой столешницей, техникой под мебельный фасад, двухцветным гарнитуром и красивой плиткой
Идея дизайна: прямая кухня среднего размера в современном стиле с плоскими фасадами, светлыми деревянными фасадами, столешницей из кварцита, белым фартуком, островом, белым полом, белой столешницей, техникой под мебельный фасад, двухцветным гарнитуром и красивой плиткой
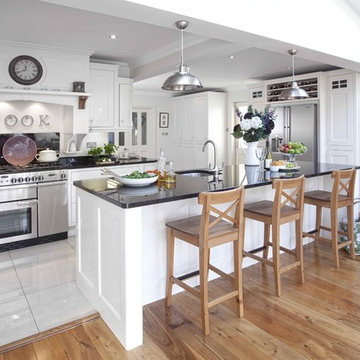
A beautiful hand made full inframe or face frame inset kitchen made from solid wood and hand painted in Farrow & Ball 'Almost White.'
The painted finish is complimented by the walnut detailing inside the cabinets, on the corbels over the range cooker, and on the wine rack over the American fridge freezer.
A timeless painted kitchen from Noel Dempsey.
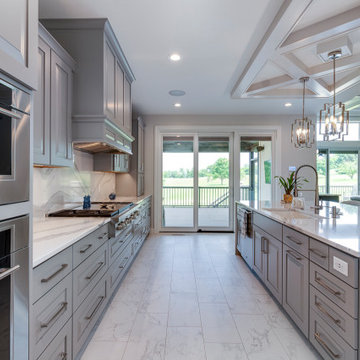
Open concept kitchen
Источник вдохновения для домашнего уюта: угловая кухня среднего размера в классическом стиле с обеденным столом, накладной мойкой, фасадами с выступающей филенкой, серыми фасадами, столешницей из кварцита, белым фартуком, фартуком из кварцевого агломерата, техникой из нержавеющей стали, полом из керамической плитки, островом, белым полом, белой столешницей и балками на потолке
Источник вдохновения для домашнего уюта: угловая кухня среднего размера в классическом стиле с обеденным столом, накладной мойкой, фасадами с выступающей филенкой, серыми фасадами, столешницей из кварцита, белым фартуком, фартуком из кварцевого агломерата, техникой из нержавеющей стали, полом из керамической плитки, островом, белым полом, белой столешницей и балками на потолке

The original space was a long, narrow room, with a tv and sofa on one end, and a dining table on the other. Both zones felt completely disjointed and at loggerheads with one another. Attached to the space, through glazed double doors, was a small kitchen area, illuminated in borrowed light from the conservatory and an uninspiring roof light in a connecting space.
But our designers knew exactly what to do with this home that had so much untapped potential. Starting by moving the kitchen into the generously sized orangery space, with informal seating around a breakfast bar. Creating a bright, welcoming, and social environment to prepare family meals and relax together in close proximity. In the warmer months the French doors, positioned within this kitchen zone, open out to a comfortable outdoor living space where the family can enjoy a chilled glass of wine and a BBQ on a cool summers evening.

Свежая идея для дизайна: большая п-образная, светлая кухня в современном стиле с обеденным столом, с полувстраиваемой мойкой (с передним бортиком), светлыми деревянными фасадами, столешницей из кварцевого агломерата, белым фартуком, фартуком из плитки кабанчик, черной техникой, полом из керамической плитки, белым полом, белой столешницей и фасадами в стиле шейкер - отличное фото интерьера
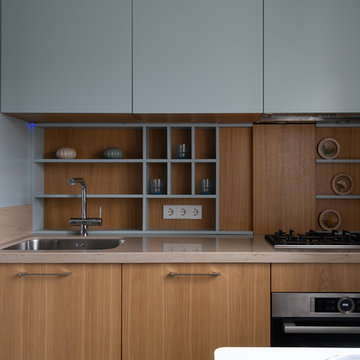
На фото: маленькая кухня в скандинавском стиле с врезной мойкой, плоскими фасадами, фасадами цвета дерева среднего тона, столешницей из кварцевого агломерата, бежевым фартуком, фартуком из дерева, черной техникой, полом из керамической плитки, белым полом и бежевой столешницей для на участке и в саду
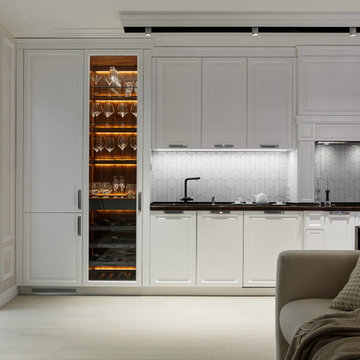
автор проекта Setus Design
фотограф Иван Сорокин
Пример оригинального дизайна: большая прямая, светлая кухня в стиле неоклассика (современная классика) с фасадами с утопленной филенкой, белыми фасадами, белым фартуком и белым полом без острова
Пример оригинального дизайна: большая прямая, светлая кухня в стиле неоклассика (современная классика) с фасадами с утопленной филенкой, белыми фасадами, белым фартуком и белым полом без острова
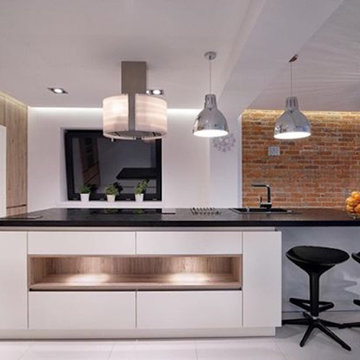
Свежая идея для дизайна: угловая кухня среднего размера в стиле ретро с обеденным столом, накладной мойкой, плоскими фасадами, фасадами цвета дерева среднего тона, столешницей из акрилового камня, островом и белым полом - отличное фото интерьера
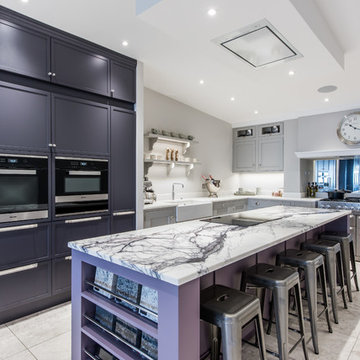
Pete Helme Photography
На фото: большая угловая кухня-гостиная в современном стиле с с полувстраиваемой мойкой (с передним бортиком), мраморной столешницей, фартуком цвета металлик, зеркальным фартуком, мраморным полом, островом и белым полом с
На фото: большая угловая кухня-гостиная в современном стиле с с полувстраиваемой мойкой (с передним бортиком), мраморной столешницей, фартуком цвета металлик, зеркальным фартуком, мраморным полом, островом и белым полом с
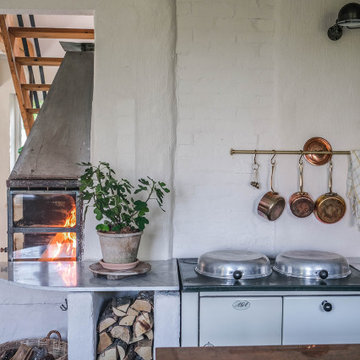
Стильный дизайн: большая п-образная кухня в стиле ретро с обеденным столом, двойной мойкой, фасадами цвета дерева среднего тона, мраморной столешницей, розовым фартуком, фартуком из мрамора, техникой из нержавеющей стали, деревянным полом, двумя и более островами, белым полом, розовой столешницей и деревянным потолком - последний тренд
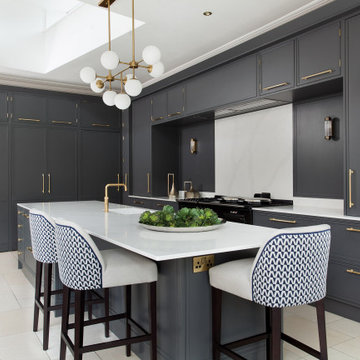
The minimal shaker detail on the cabinetry brings a contemporary feeling to this project. Handpainted dark furniture contrasts beautifully with the brass handles, Quooker tap and the purity of the quartz worktops.
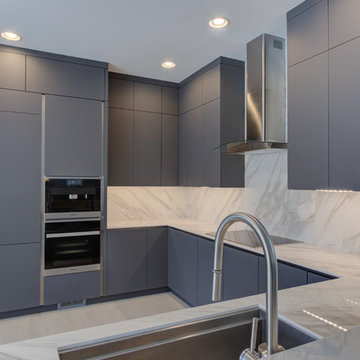
Traditionalists look away, because we're aiming to make the modernists drool with this one! Have a fabulous Friday!
Contractor - Lighthouse Building & Remodeling
Cabinets - W. W. Wood Products, Inc - Color: INF-Storm - Style: Slab
Countertops - Neolith - Color: Calacatta
Sink - The Galley
Appliances - by Monark Premium Appliance Co - Brand: Miele/ Zephyr
Faucet - Waterstone Faucets
Lighting - Task Lighting Corporation
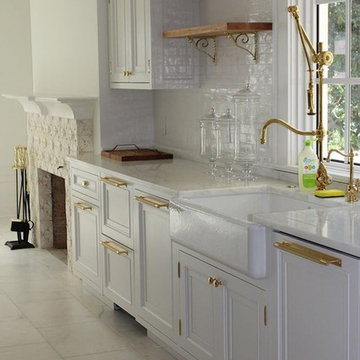
After demolishing the home back to the studs, framing walls, and replacing all mechanical, electrical and plumbing, we finished the kitchen with gorgeous marble tile; custom white cabinets; brass cabinet pulls and fixtures; and the crowning glory, an imported Italian oven from Officine Gullo.
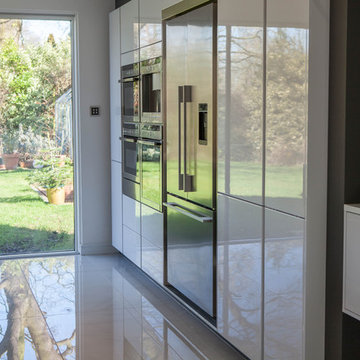
The Brief :
Our client requested a contemporary model with a unique edge. A kitchen that utilises the space and makes the most of the south facing sunlight.
We delivered:
A seamless island with sleek lacquered fittings, plus integrated wine fridge and a bespoke elevated wooden surface thats aligns perfectly with the surroundings
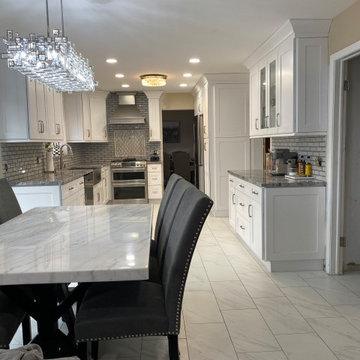
На фото: п-образная кухня среднего размера в современном стиле с обеденным столом, с полувстраиваемой мойкой (с передним бортиком), фасадами в стиле шейкер, белыми фасадами, гранитной столешницей, серым фартуком, фартуком из плитки кабанчик, мраморным полом, белым полом и серой столешницей без острова
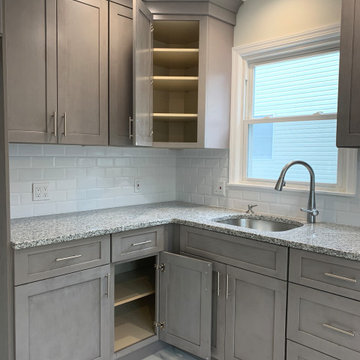
36" high cabinets w/ crown moldings.
Идея дизайна: большая угловая кухня в стиле модернизм с обеденным столом, врезной мойкой, фасадами в стиле шейкер, серыми фасадами, гранитной столешницей, белым фартуком, фартуком из керамической плитки, техникой из нержавеющей стали, полом из керамогранита, белым полом и серой столешницей без острова
Идея дизайна: большая угловая кухня в стиле модернизм с обеденным столом, врезной мойкой, фасадами в стиле шейкер, серыми фасадами, гранитной столешницей, белым фартуком, фартуком из керамической плитки, техникой из нержавеющей стали, полом из керамогранита, белым полом и серой столешницей без острова
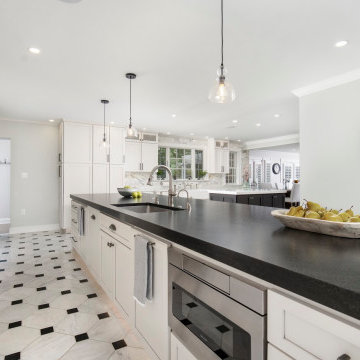
На фото: огромная прямая кухня с обеденным столом, врезной мойкой, фасадами в стиле шейкер, белыми фасадами, гранитной столешницей, белым фартуком, фартуком из керамической плитки, техникой из нержавеющей стали, полом из керамогранита, двумя и более островами, белым полом и черной столешницей с
Серая кухня с белым полом – фото дизайна интерьера
11