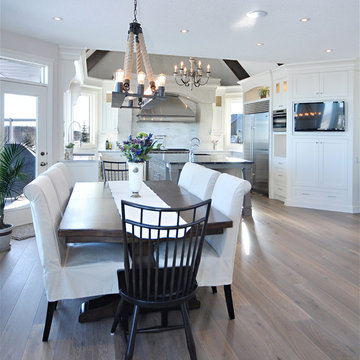Серая кухня – фото дизайна интерьера
Сортировать:
Бюджет
Сортировать:Популярное за сегодня
41 - 60 из 7 862 фото

На фото: большая прямая кухня в стиле кантри с фасадами с выступающей филенкой, белыми фасадами, бежевым фартуком, с полувстраиваемой мойкой (с передним бортиком), гранитной столешницей, фартуком из каменной плитки, техникой под мебельный фасад, полом из травертина, двумя и более островами, бежевым полом, барной стойкой и двухцветным гарнитуром с
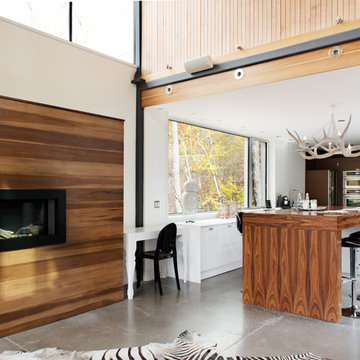
All Rights Reserved David Giral 2013
Пример оригинального дизайна: кухня в современном стиле с деревянной столешницей
Пример оригинального дизайна: кухня в современном стиле с деревянной столешницей
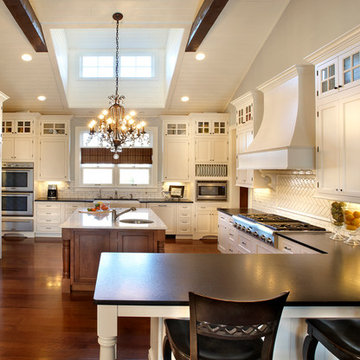
Jad Ryherd Photography.
Interior Designer: Kristin Petro Interiors, inc. Go to Kristin Petro Interiors' Houzz page for more images and to submit questions.
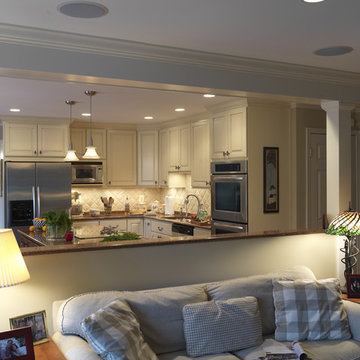
Case Design/Remodeling Inc
Project Designer: Nicole Zeigler
ADP: Lisa Magee
Job #: 12614073
Идея дизайна: угловая кухня в классическом стиле с врезной мойкой, фасадами с выступающей филенкой, белыми фасадами, белым фартуком и техникой из нержавеющей стали
Идея дизайна: угловая кухня в классическом стиле с врезной мойкой, фасадами с выступающей филенкой, белыми фасадами, белым фартуком и техникой из нержавеющей стали

фотограф - Виталий Иванов
Источник вдохновения для домашнего уюта: п-образная кухня-гостиная среднего размера в стиле неоклассика (современная классика) с врезной мойкой, фасадами с утопленной филенкой, серыми фасадами, столешницей из акрилового камня, белым фартуком, фартуком из плитки мозаики, техникой из нержавеющей стали, светлым паркетным полом, бежевым полом, серой столешницей и мятными фасадами
Источник вдохновения для домашнего уюта: п-образная кухня-гостиная среднего размера в стиле неоклассика (современная классика) с врезной мойкой, фасадами с утопленной филенкой, серыми фасадами, столешницей из акрилового камня, белым фартуком, фартуком из плитки мозаики, техникой из нержавеющей стали, светлым паркетным полом, бежевым полом, серой столешницей и мятными фасадами
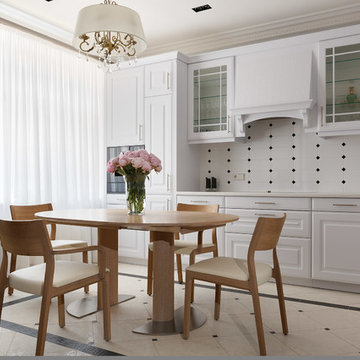
Иван Сорокин
Стильный дизайн: большая угловая кухня-гостиная в стиле неоклассика (современная классика) с врезной мойкой, фасадами с выступающей филенкой, белыми фасадами, столешницей из кварцита, разноцветным фартуком, черной техникой, полом из керамогранита, бежевым полом и бежевой столешницей без острова - последний тренд
Стильный дизайн: большая угловая кухня-гостиная в стиле неоклассика (современная классика) с врезной мойкой, фасадами с выступающей филенкой, белыми фасадами, столешницей из кварцита, разноцветным фартуком, черной техникой, полом из керамогранита, бежевым полом и бежевой столешницей без острова - последний тренд
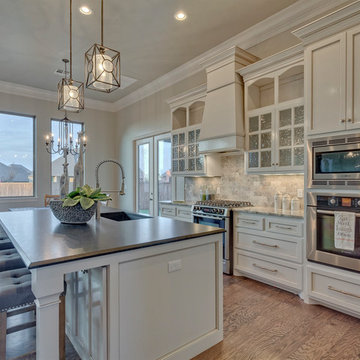
Идея дизайна: параллельная кухня в классическом стиле с обеденным столом, врезной мойкой, фасадами в стиле шейкер, бежевыми фасадами, бежевым фартуком, фартуком из каменной плитки, паркетным полом среднего тона, островом и коричневым полом
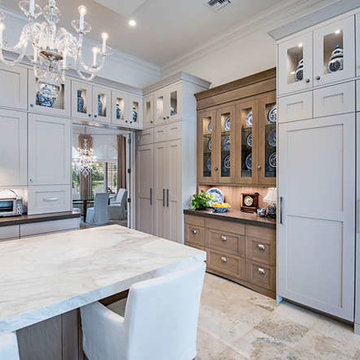
Идея дизайна: угловая кухня среднего размера в стиле неоклассика (современная классика) с обеденным столом, врезной мойкой, фасадами в стиле шейкер, серыми фасадами, мраморной столешницей, разноцветным фартуком, фартуком из мрамора, техникой из нержавеющей стали, полом из травертина, островом и бежевым полом
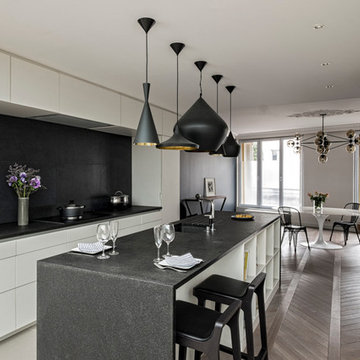
Christophe Rouffio
Источник вдохновения для домашнего уюта: большая параллельная кухня в современном стиле с обеденным столом, врезной мойкой, черным фартуком, техникой под мебельный фасад, паркетным полом среднего тона, островом и черно-белыми фасадами
Источник вдохновения для домашнего уюта: большая параллельная кухня в современном стиле с обеденным столом, врезной мойкой, черным фартуком, техникой под мебельный фасад, паркетным полом среднего тона, островом и черно-белыми фасадами

Custom white shaker style cabinetry, dark oak floors, carrara marble countertops, custom white leather banquette and Thermador appliances. Island has front and rear storage. Rustic bar stools juxtapose the white color scheme.
Stephen Allen Photography

Пример оригинального дизайна: большая угловая, отдельная кухня в стиле шебби-шик с с полувстраиваемой мойкой (с передним бортиком), фасадами с декоративным кантом, белыми фасадами, мраморной столешницей, серым фартуком, фартуком из плитки мозаики, техникой под мебельный фасад, светлым паркетным полом, островом и коричневым полом
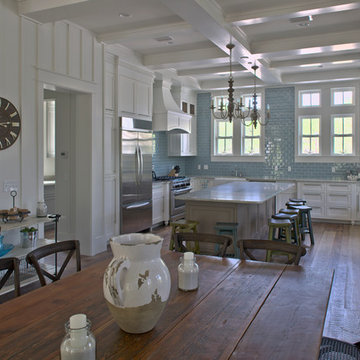
На фото: кухня в классическом стиле с белыми фасадами, синим фартуком, фартуком из плитки кабанчик и техникой из нержавеющей стали

Peter Medilek
Идея дизайна: параллельная, отдельная кухня в современном стиле с фартуком из плитки кабанчик, техникой из нержавеющей стали, врезной мойкой, плоскими фасадами и темными деревянными фасадами
Идея дизайна: параллельная, отдельная кухня в современном стиле с фартуком из плитки кабанчик, техникой из нержавеющей стали, врезной мойкой, плоскими фасадами и темными деревянными фасадами
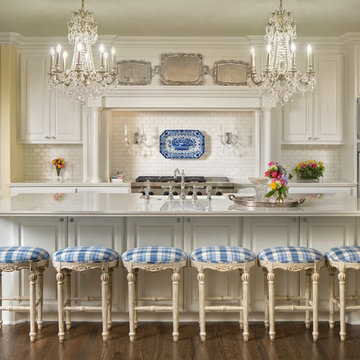
When walking into this kitchen it is clear that there is an exquisite attention to detail. From the stunning silver pieces to the crisp white cabinetry with glass shelving to the antique style bar stools, this kitchen is a true historic masterpiece. http://www.semmelmanninteriors.com/
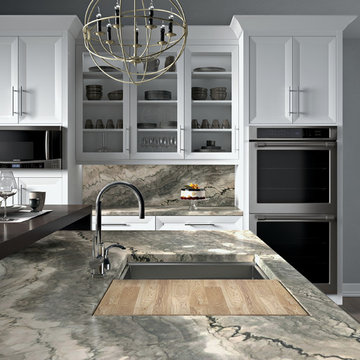
Featuring Cesari Grey Q016 Natural Stone Quartzite on countertop, island and backsplash. Left countertop, ONE Quartz Surfaces Honeyed Mahogany NQ94 ONE Quartz. Floor, Emerson Wood Brazilian Walnut EP03 6 x 48.

Our clients came to us wanting to update and open up their kitchen, breakfast nook, wet bar, and den. They wanted a cleaner look without clutter but didn’t want to go with an all-white kitchen, fearing it’s too trendy. Their kitchen was not utilized well and was not aesthetically appealing; it was very ornate and dark. The cooktop was too far back in the kitchen towards the butler’s pantry, making it awkward when cooking, so they knew they wanted that moved. The rest was left up to our designer to overcome these obstacles and give them their dream kitchen.
We gutted the kitchen cabinets, including the built-in china cabinet and all finishes. The pony wall that once separated the kitchen from the den (and also housed the sink, dishwasher, and ice maker) was removed, and those appliances were relocated to the new large island, which had a ton of storage and a 15” overhang for bar seating. Beautiful aged brass Quebec 6-light pendants were hung above the island.
All cabinets were replaced and drawers were designed to maximize storage. The Eclipse “Greensboro” cabinetry was painted gray with satin brass Emtek Mod Hex “Urban Modern” pulls. A large banquet seating area was added where the stand-alone kitchen table once sat. The main wall was covered with 20x20 white Golwoo tile. The backsplash in the kitchen and the banquette accent tile was a contemporary coordinating Tempesta Neve polished Wheaton mosaic marble.
In the wet bar, they wanted to completely gut and replace everything! The overhang was useless and it was closed off with a large bar that they wanted to be opened up, so we leveled out the ceilings and filled in the original doorway into the bar in order for the flow into the kitchen and living room more natural. We gutted all cabinets, plumbing, appliances, light fixtures, and the pass-through pony wall. A beautiful backsplash was installed using Nova Hex Graphite ceramic mosaic 5x5 tile. A 15” overhang was added at the counter for bar seating.
In the den, they hated the brick fireplace and wanted a less rustic look. The original mantel was very bulky and dark, whereas they preferred a more rectangular firebox opening, if possible. We removed the fireplace and surrounding hearth, brick, and trim, as well as the built-in cabinets. The new fireplace was flush with the wall and surrounded with Tempesta Neve Polished Marble 8x20 installed in a Herringbone pattern. The TV was hung above the fireplace and floating shelves were added to the surrounding walls for photographs and artwork.
They wanted to completely gut and replace everything in the powder bath, so we started by adding blocking in the wall for the new floating cabinet and a white vessel sink. Black Boardwalk Charcoal Hex Porcelain mosaic 2x2 tile was used on the bathroom floor; coordinating with a contemporary “Cleopatra Silver Amalfi” black glass 2x4 mosaic wall tile. Two Schoolhouse Electric “Isaac” short arm brass sconces were added above the aged brass metal framed hexagon mirror. The countertops used in here, as well as the kitchen and bar, were Elements quartz “White Lightning.” We refinished all existing wood floors downstairs with hand scraped with the grain. Our clients absolutely love their new space with its ease of organization and functionality.
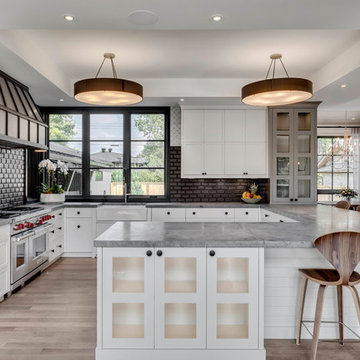
Zoonmedia
На фото: большая п-образная кухня-гостиная в стиле кантри с с полувстраиваемой мойкой (с передним бортиком), столешницей из талькохлорита, черным фартуком, фартуком из керамической плитки, техникой из нержавеющей стали, светлым паркетным полом, полуостровом, бежевым полом, серой столешницей, фасадами в стиле шейкер и белыми фасадами с
На фото: большая п-образная кухня-гостиная в стиле кантри с с полувстраиваемой мойкой (с передним бортиком), столешницей из талькохлорита, черным фартуком, фартуком из керамической плитки, техникой из нержавеющей стали, светлым паркетным полом, полуостровом, бежевым полом, серой столешницей, фасадами в стиле шейкер и белыми фасадами с
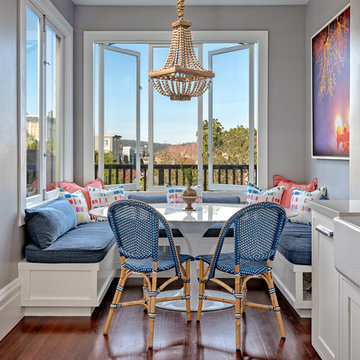
Bart Edson, photography
A place where the family lives. Computers, snacks, homework time. What was a very tight eating area became the center of activity. We are waiting on the new light fixture!
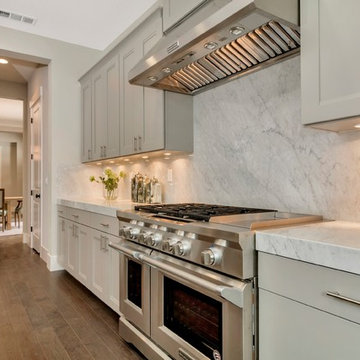
Стильный дизайн: п-образная кухня-гостиная среднего размера в стиле кантри с фасадами в стиле шейкер, серыми фасадами, столешницей из кварцита, белым фартуком, техникой из нержавеющей стали, паркетным полом среднего тона и коричневым полом - последний тренд
Серая кухня – фото дизайна интерьера
3
