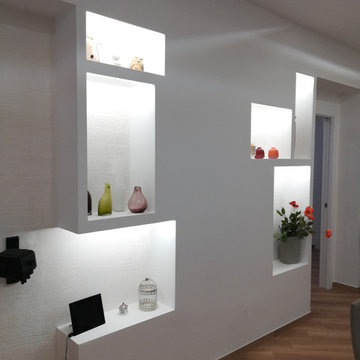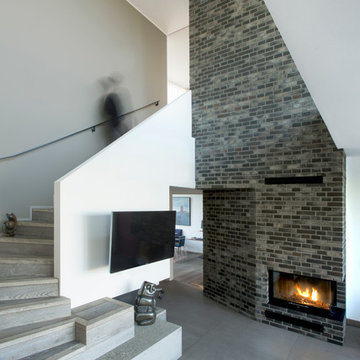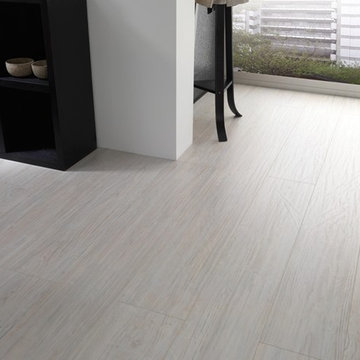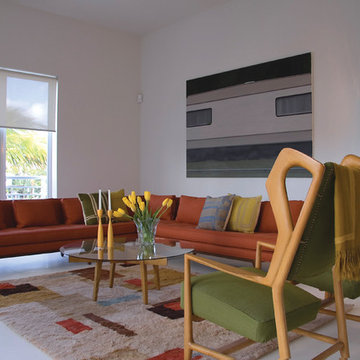Серая гостиная в стиле модернизм – фото дизайна интерьера
Сортировать:
Бюджет
Сортировать:Популярное за сегодня
181 - 200 из 30 989 фото
1 из 3
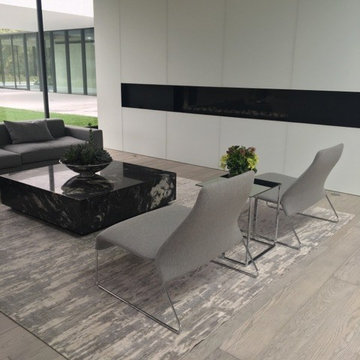
Источник вдохновения для домашнего уюта: огромная парадная, открытая гостиная комната в стиле модернизм с серыми стенами, паркетным полом среднего тона, фасадом камина из штукатурки и серым полом без телевизора
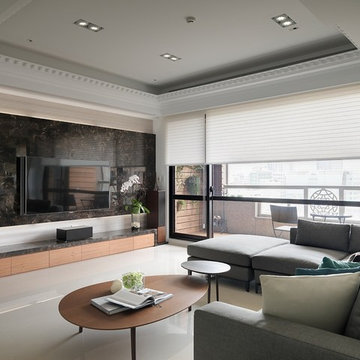
Пример оригинального дизайна: гостиная комната в стиле модернизм
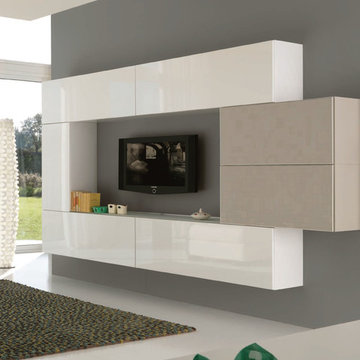
Italian Wall Unit Velvet 901 by Artigian Mobili Italy
Made in Italy
Velvet by ArtigianMobili is an ultra modern collection of wall unit and entertainment centers for your modern home. The Velvet line is modular, providing flexible solutions for your living room, taking into account your specific dimensions and functional requirements. All the units within this wall unit collection are made in Italy according high European quality standards and using the finest materials. The variety of units is presented in different sizes, making possible to customize any composition to fit your particular dimensions and match the design. Color is also flexible within the Velvet Wall Unit Collection. All the units can be ordered wood finished, wood open pore matt lacquered, or lacquered even in your custom RAL COLOR, either gloss or matt! Please select from our "as shown" wall unit compositions or implement your creativity building a unique one!
Contact our Office regarding customization of this wall unit - we are always ready to help!
MATERIAL/CONSTRUCTION:
Structure is made of 18 mm (0.7") thick wooden particles melamine panels
The lacquered structures and fronts are made of REAL LACQUERING, which is non toxic and non allergic product
Lights (if any) CE marked and comply with the directives 93/68/EEC and 92/31/EEC
The starting price is for the Wall Unit Composition Velvet 901 as shown in the main picture in Matt White & Matt Sand Lacquered (Structure) and Gloss White Lacquered / Sand Laminated Wood finished (Fronts).
Dimensions:
Wall Unit: W124" x D14.6" x H71"
TV Space: W70.8" x H35.4"
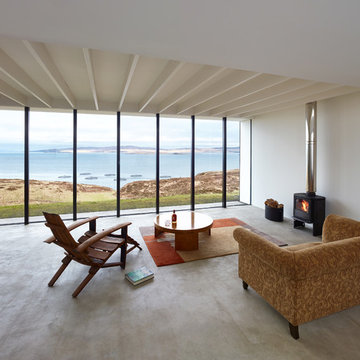
На фото: парадная, открытая гостиная комната в стиле модернизм с белыми стенами и печью-буржуйкой без телевизора
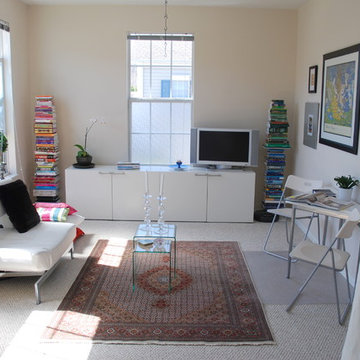
Featuring a Persian Rug for a refined feeling, Modular love seat, Modular Side table that coverts to a dining table, Sapien DWR spine Bookshelves
Идея дизайна: маленькая гостиная комната в стиле модернизм с ковровым покрытием и отдельно стоящим телевизором для на участке и в саду
Идея дизайна: маленькая гостиная комната в стиле модернизм с ковровым покрытием и отдельно стоящим телевизором для на участке и в саду
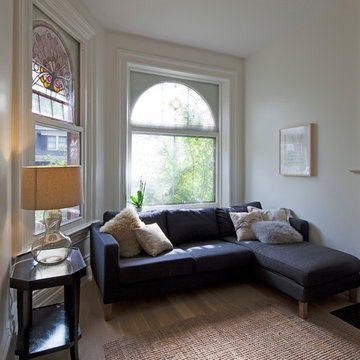
Nick Moshenko
Пример оригинального дизайна: гостиная комната среднего размера:: освещение в стиле модернизм с белыми стенами
Пример оригинального дизайна: гостиная комната среднего размера:: освещение в стиле модернизм с белыми стенами
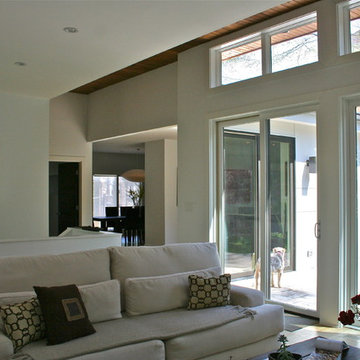
Complete renovation of 1950s 2 bedroom 1 bath home into a modern 3 bedroom and 2 1/2 bath home. The existing walls and foundation remained but the roof and exterior materials were completely reworked. Located in the Morningside neighborhood of Midtown Atlanta.
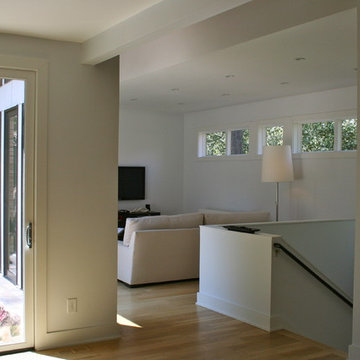
Complete renovation of 1950s 2 bedroom 1 bath home into a modern 3 bedroom and 2 1/2 bath home. The existing walls and foundation remained but the roof and exterior materials were completely reworked. Located in the Morningside neighborhood of Midtown Atlanta.
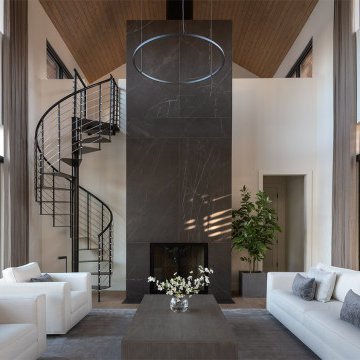
DESIGN BY Martins Grehl Architects
A 3,700 sf ground-up single-family residence located on a waterfront lot in Easton, MD, this home features beautiful views of the surrounding landscape and celebrates the gathering of family and friends through a large, open living and dining area. It was designed with natural materials meant to evolve with its inhabitants and reflect the passage of time.

На фото: двухуровневая комната для игр среднего размера в стиле модернизм с черными стенами, ковровым покрытием, бежевым полом и деревянными стенами без камина, телевизора
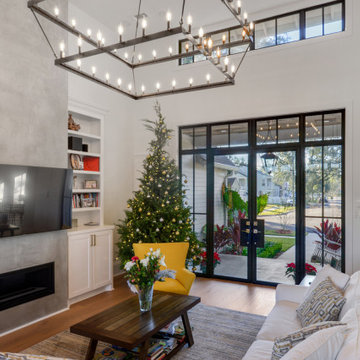
Свежая идея для дизайна: открытая гостиная комната среднего размера, в белых тонах с отделкой деревом в стиле модернизм с белыми стенами, светлым паркетным полом, стандартным камином, фасадом камина из бетона, телевизором на стене и коричневым полом - отличное фото интерьера

The entryway opens up into a stunning open concept great room featuring high ceilings, a custom stone fireplace with built in shelves and a dark stone tiled floor.
The large white sofas and neutral walls capture incoming natural light from the oversized windows and reflect it throughout the room, creating a very bright, open and welcoming space.

Modern interior featuring a tall fireplace surround and custom television wall for easy viewing
Photo by Ashley Avila Photography
На фото: открытая гостиная комната в стиле модернизм с белыми стенами, темным паркетным полом, стандартным камином, фасадом камина из плитки, мультимедийным центром, черным полом и сводчатым потолком
На фото: открытая гостиная комната в стиле модернизм с белыми стенами, темным паркетным полом, стандартным камином, фасадом камина из плитки, мультимедийным центром, черным полом и сводчатым потолком
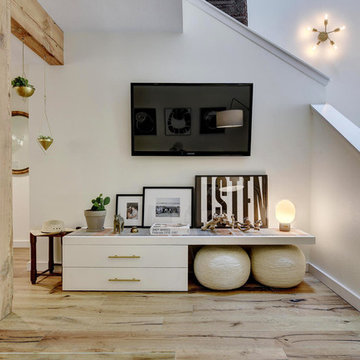
Свежая идея для дизайна: двухуровневая гостиная комната среднего размера в стиле модернизм с белыми стенами, светлым паркетным полом и телевизором на стене без камина - отличное фото интерьера
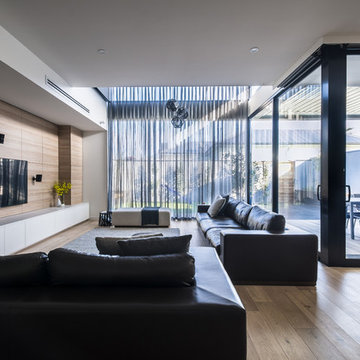
John Vos
Стильный дизайн: открытая гостиная комната среднего размера в стиле модернизм с паркетным полом среднего тона, стандартным камином и фасадом камина из камня - последний тренд
Стильный дизайн: открытая гостиная комната среднего размера в стиле модернизм с паркетным полом среднего тона, стандартным камином и фасадом камина из камня - последний тренд
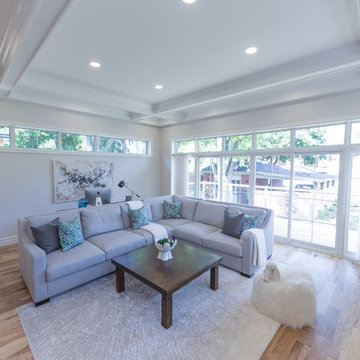
This major renovation of a 1906 Victorian home includes a brand new 459 sqft family room addition, a wrap around cedar deck, a new layout on the main and second floor, and updates throughout all 4 floors which were completely gutted, re-insulated and drywalled. We also replaced all the old cast iron radiators with a high efficiency furnace and A/C, along with new electrical and plumbing.
The kitchen was moved and expanded, and a breakfast nook was added where the old kitchen was. The upstairs layout was also reconfigured, moving the bathrooms for better overall flow and use of space. This made room for a grand master bedroom suite with a new walk in closet as well.
Stand out features are the coffered ceiling in the great room that accents the open kitchen and eating area, leading into the dining room that boasts traditional wainscoting and a huge arched doorway that leads to the sitting room. The traditional touches in the layout and design keep with the old Victorian style in the 1906 existing home.
Серая гостиная в стиле модернизм – фото дизайна интерьера
10


