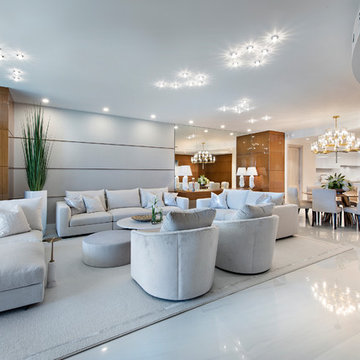Серая гостиная в современном стиле – фото дизайна интерьера
Сортировать:
Бюджет
Сортировать:Популярное за сегодня
41 - 60 из 60 636 фото
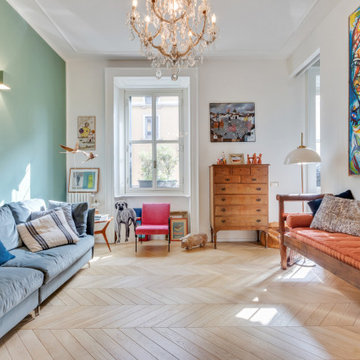
Свежая идея для дизайна: гостиная комната в современном стиле - отличное фото интерьера
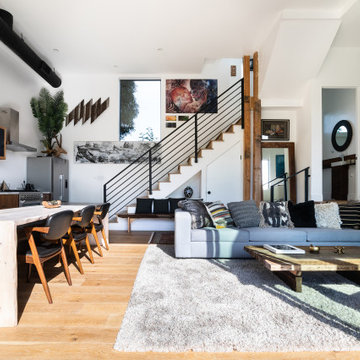
На фото: большая гостиная комната в современном стиле с белыми стенами, паркетным полом среднего тона и коричневым полом с

На фото: большая открытая гостиная комната в современном стиле с белыми стенами, светлым паркетным полом, стандартным камином, фасадом камина из штукатурки, телевизором на стене, бежевым полом, многоуровневым потолком и панелями на части стены
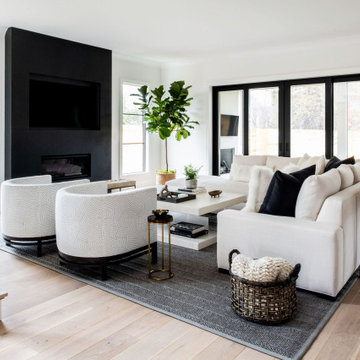
На фото: гостиная комната в современном стиле с белыми стенами, светлым паркетным полом, горизонтальным камином, телевизором на стене и бежевым полом с
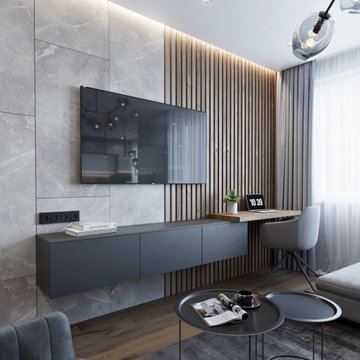
Пример оригинального дизайна: открытая гостиная комната среднего размера в современном стиле с серыми стенами, полом из ламината, телевизором на стене и коричневым полом
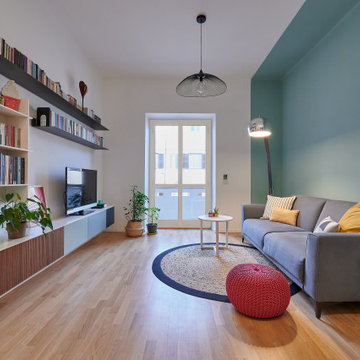
На фото: гостиная комната в современном стиле с синими стенами, паркетным полом среднего тона, телевизором на стене и коричневым полом

Пример оригинального дизайна: большая парадная, открытая гостиная комната в современном стиле с белыми стенами, светлым паркетным полом, горизонтальным камином, коричневым полом и фасадом камина из дерева без телевизора

The 20 ft. vaulted ceiling in this family room demanded an updated focal point. A new gas fireplace insert with a sleek modern design was the perfect compliment to the 10 ft. wide stacked stone fireplace. The handmade, custom mantel is rustic, yet simple and compliments the marble stacked stone as well as the ebony stained hardwood floors.
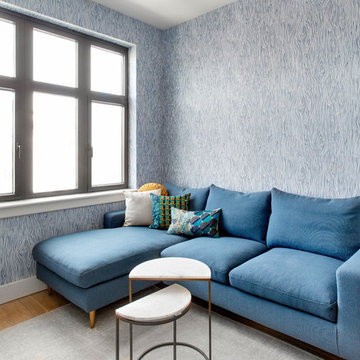
Идея дизайна: маленькая изолированная гостиная комната в современном стиле с синими стенами, светлым паркетным полом, отдельно стоящим телевизором и бежевым полом без камина для на участке и в саду

Upstairs living area complete with wall mounted TV, under-lit floating shelves, fireplace, and a built-in desk
Идея дизайна: большая гостиная комната в современном стиле с белыми стенами, светлым паркетным полом, горизонтальным камином, телевизором на стене, фасадом камина из камня и акцентной стеной
Идея дизайна: большая гостиная комната в современном стиле с белыми стенами, светлым паркетным полом, горизонтальным камином, телевизором на стене, фасадом камина из камня и акцентной стеной
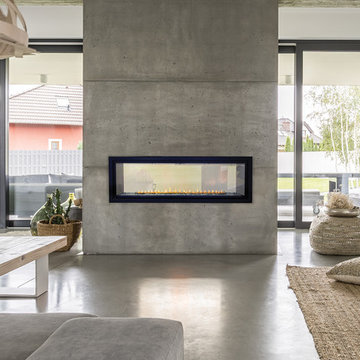
Beautiful, elegant, and efficient...the Boulevard 36-inch fireplace will add value, ambiance, and warmth to your home.
Идея дизайна: гостиная комната в современном стиле
Идея дизайна: гостиная комната в современном стиле
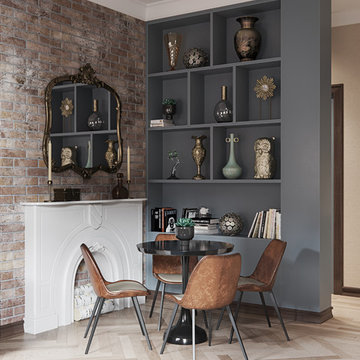
На фото: гостиная комната в современном стиле с серыми стенами, светлым паркетным полом, стандартным камином и бежевым полом
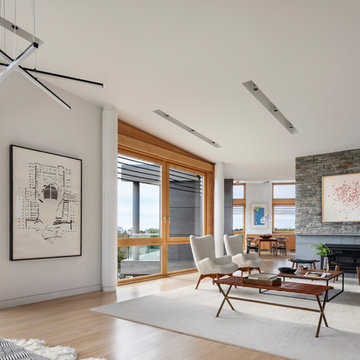
When a world class sailing champion approached us to design a Newport home for his family, with lodging for his sailing crew, we set out to create a clean, light-filled modern home that would integrate with the natural surroundings of the waterfront property, and respect the character of the historic district.
Our approach was to make the marine landscape an integral feature throughout the home. One hundred eighty degree views of the ocean from the top floors are the result of the pinwheel massing. The home is designed as an extension of the curvilinear approach to the property through the woods and reflects the gentle undulating waterline of the adjacent saltwater marsh. Floodplain regulations dictated that the primary occupied spaces be located significantly above grade; accordingly, we designed the first and second floors on a stone “plinth” above a walk-out basement with ample storage for sailing equipment. The curved stone base slopes to grade and houses the shallow entry stair, while the same stone clads the interior’s vertical core to the roof, along which the wood, glass and stainless steel stair ascends to the upper level.
One critical programmatic requirement was enough sleeping space for the sailing crew, and informal party spaces for the end of race-day gatherings. The private master suite is situated on one side of the public central volume, giving the homeowners views of approaching visitors. A “bedroom bar,” designed to accommodate a full house of guests, emerges from the other side of the central volume, and serves as a backdrop for the infinity pool and the cove beyond.
Also essential to the design process was ecological sensitivity and stewardship. The wetlands of the adjacent saltwater marsh were designed to be restored; an extensive geo-thermal heating and cooling system was implemented; low carbon footprint materials and permeable surfaces were used where possible. Native and non-invasive plant species were utilized in the landscape. The abundance of windows and glass railings maximize views of the landscape, and, in deference to the adjacent bird sanctuary, bird-friendly glazing was used throughout.
Photo: Michael Moran/OTTO Photography

Arnona Oren
Пример оригинального дизайна: открытая гостиная комната среднего размера в современном стиле с белыми стенами, коричневым полом и паркетным полом среднего тона без камина, телевизора
Пример оригинального дизайна: открытая гостиная комната среднего размера в современном стиле с белыми стенами, коричневым полом и паркетным полом среднего тона без камина, телевизора
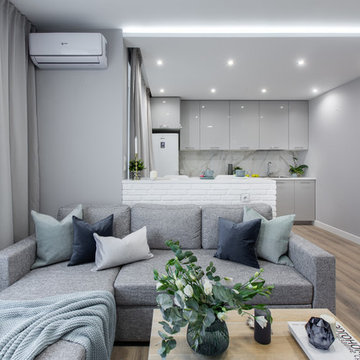
Фотограф Илья Мусаелов
Стильный дизайн: маленькая открытая, объединенная гостиная комната в современном стиле с серыми стенами, полом из ламината, бежевым полом и телевизором на стене для на участке и в саду - последний тренд
Стильный дизайн: маленькая открытая, объединенная гостиная комната в современном стиле с серыми стенами, полом из ламината, бежевым полом и телевизором на стене для на участке и в саду - последний тренд
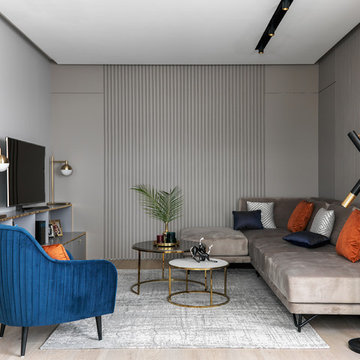
Поспелова Ольга, Чуркина Ольга
На фото: большая гостиная комната:: освещение в современном стиле с серыми стенами, светлым паркетным полом, бежевым полом и отдельно стоящим телевизором с
На фото: большая гостиная комната:: освещение в современном стиле с серыми стенами, светлым паркетным полом, бежевым полом и отдельно стоящим телевизором с
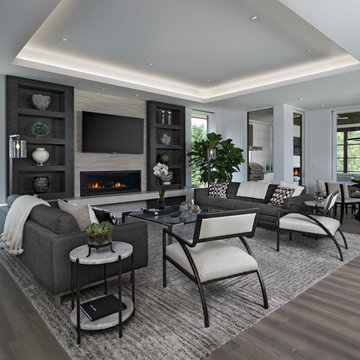
The spacious great room in this home, completed in 2017, is open to the kitchen and features a linear fireplace on a floating honed limestone hearth, supported by hidden steel brackets, extending the full width between the two floor to ceiling windows. The custom oak shelving forms a display case with individual lights for each section allowing the homeowners to showcase favorite art objects. The ceiling features a step and hidden LED cove lighting to provide a visual separation for this area from the adjacent kitchen and informal dining areas. The rug and furniture were selected by the homeowners for everyday comfort as this is the main TV watching and hangout room in the home. A casual dining area provides seating for 6 or more and can also function as a game table. In the background is the 3 seasons room accessed by a floor-to-ceiling sliding door that opens 2/3 to provide easy flow for entertaining.
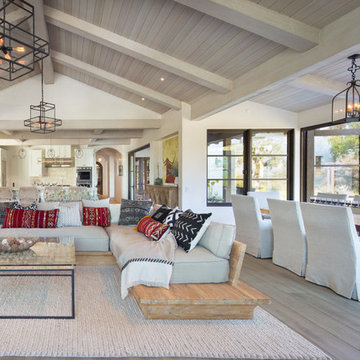
Open floor plan connects living room with vaulted ceiling to dining room and kitchen with bar.
Источник вдохновения для домашнего уюта: большая открытая гостиная комната в современном стиле с бежевыми стенами, светлым паркетным полом и бежевым полом
Источник вдохновения для домашнего уюта: большая открытая гостиная комната в современном стиле с бежевыми стенами, светлым паркетным полом и бежевым полом
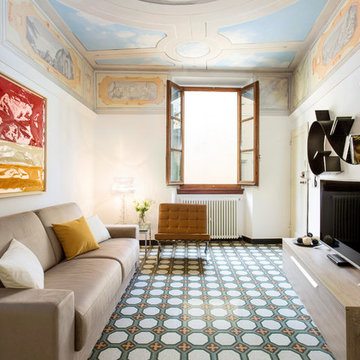
На фото: изолированная гостиная комната среднего размера в современном стиле с белыми стенами, отдельно стоящим телевизором, разноцветным полом, полом из керамической плитки и коричневым диваном без камина
Серая гостиная в современном стиле – фото дизайна интерьера
3


