Серая гостиная-столовая – фото дизайна интерьера
Сортировать:
Бюджет
Сортировать:Популярное за сегодня
161 - 180 из 5 851 фото
1 из 3
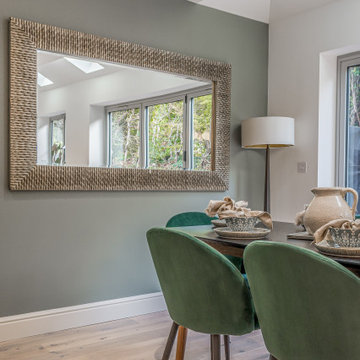
A light and beautiful kitchen, diner, lounge open plan space for all the family. We introduced a calm green tone to compliment the engineered wood flooring and bring natural elements from the outside in.
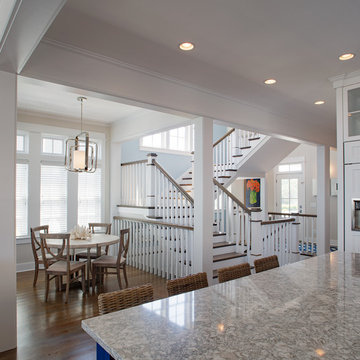
Atlantic Archives Inc. / Richard Leo Johnson
Свежая идея для дизайна: гостиная-столовая среднего размера в морском стиле с бежевыми стенами, паркетным полом среднего тона и коричневым полом без камина - отличное фото интерьера
Свежая идея для дизайна: гостиная-столовая среднего размера в морском стиле с бежевыми стенами, паркетным полом среднего тона и коричневым полом без камина - отличное фото интерьера
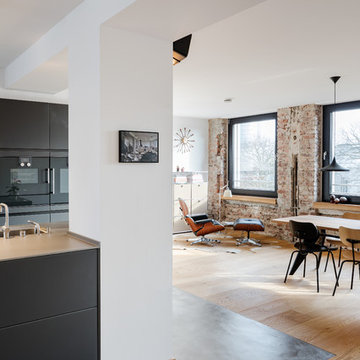
Jannis Wiebusch
Пример оригинального дизайна: большая гостиная-столовая в стиле лофт с красными стенами, светлым паркетным полом и коричневым полом
Пример оригинального дизайна: большая гостиная-столовая в стиле лофт с красными стенами, светлым паркетным полом и коричневым полом
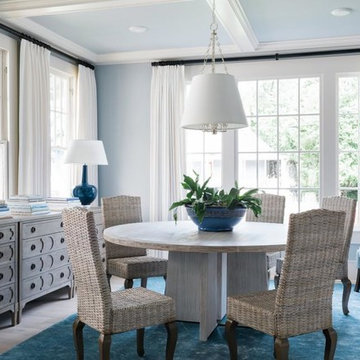
Photo Credit: Robert Peterson- Rustic White Photography
Пример оригинального дизайна: гостиная-столовая среднего размера в стиле неоклассика (современная классика) с синими стенами, светлым паркетным полом и белым полом
Пример оригинального дизайна: гостиная-столовая среднего размера в стиле неоклассика (современная классика) с синими стенами, светлым паркетным полом и белым полом
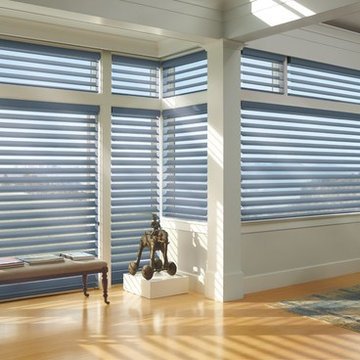
Стильный дизайн: гостиная-столовая среднего размера в стиле неоклассика (современная классика) с белыми стенами и паркетным полом среднего тона без камина - последний тренд
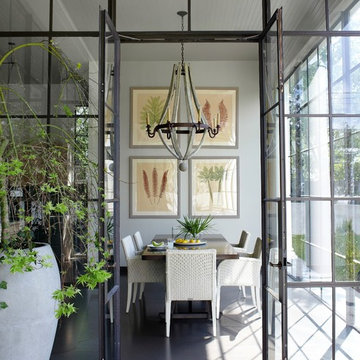
Свежая идея для дизайна: гостиная-столовая среднего размера в стиле фьюжн с белыми стенами, бетонным полом и серым полом без камина - отличное фото интерьера
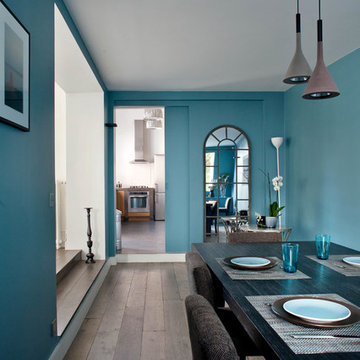
Olivier Chabaud
Пример оригинального дизайна: гостиная-столовая в современном стиле с синими стенами, темным паркетным полом и коричневым полом
Пример оригинального дизайна: гостиная-столовая в современном стиле с синими стенами, темным паркетным полом и коричневым полом
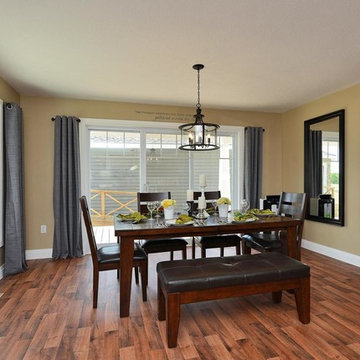
Walk in from the welcoming covered front porch to a perfect blend of comfort and style in this 3 bedroom, 3 bathroom bungalow. Once you have seen the optional trim roc coffered ceiling you will want to make this home your own.
The kitchen is the focus point of this open-concept design. The kitchen breakfast bar, large dining room and spacious living room make this home perfect for entertaining friends and family.
Additional windows bring in the warmth of natural light to all 3 bedrooms. The master bedroom has a full ensuite while the other two bedrooms share a jack-and-jill bathroom.
Factory built homes by Quality Homes. www.qualityhomes.ca
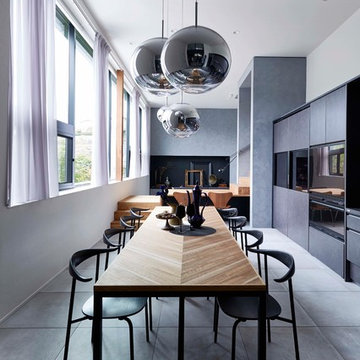
Источник вдохновения для домашнего уюта: большая гостиная-столовая в современном стиле с белыми стенами, бетонным полом и серым полом
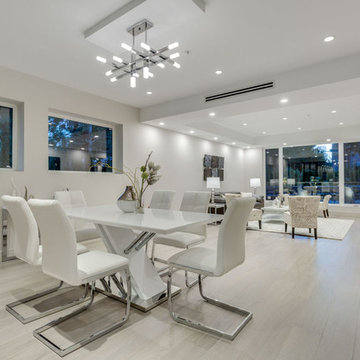
Свежая идея для дизайна: гостиная-столовая среднего размера в современном стиле с белыми стенами, светлым паркетным полом и серым полом без камина - отличное фото интерьера
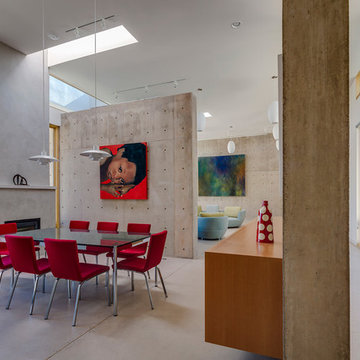
Dining, looking to living room beyond. Robert Reck
На фото: гостиная-столовая в стиле модернизм с серыми стенами, бетонным полом и стандартным камином с
На фото: гостиная-столовая в стиле модернизм с серыми стенами, бетонным полом и стандартным камином с
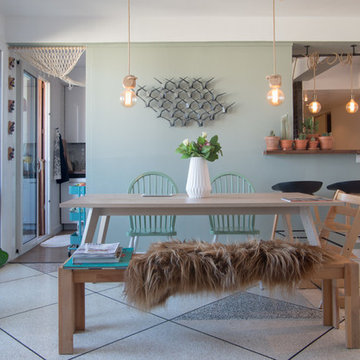
Jours & Nuits © 2016 Houzz
Идея дизайна: гостиная-столовая среднего размера в стиле фьюжн с зелеными стенами и полом из керамической плитки без камина
Идея дизайна: гостиная-столовая среднего размера в стиле фьюжн с зелеными стенами и полом из керамической плитки без камина
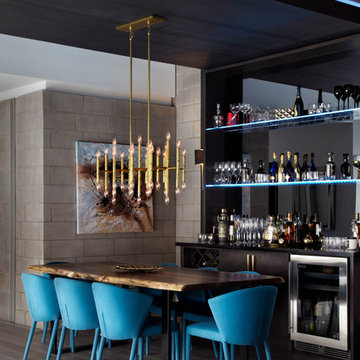
Neutral tones in the walls and flooring, have been complimented by the use of the blue dining chairs and gold accents in the dining and bar area.The look of this bar and dining space designed by Lux Design, is more visually interesting and modern than even some of the classiest restaurants and bars.
Photo Credit: Lisa Petrole
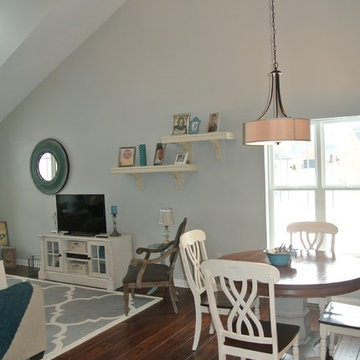
Стильный дизайн: гостиная-столовая среднего размера в стиле кантри с серыми стенами, темным паркетным полом и коричневым полом без камина - последний тренд
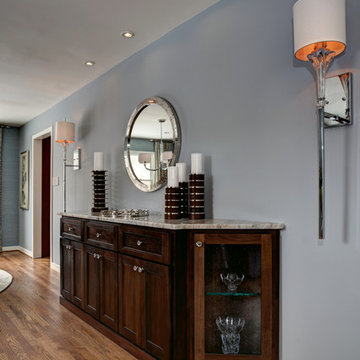
Paul Pavot
Стильный дизайн: большая гостиная-столовая в стиле фьюжн с синими стенами и паркетным полом среднего тона без камина - последний тренд
Стильный дизайн: большая гостиная-столовая в стиле фьюжн с синими стенами и паркетным полом среднего тона без камина - последний тренд
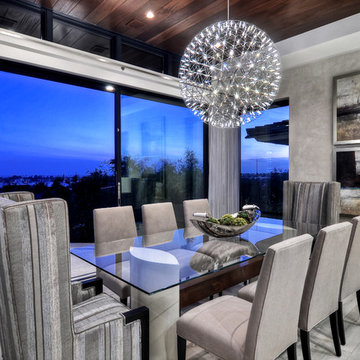
Neutral shades of gray and tan create a peaceful, relaxing place to dine while enjoying the spectacular coastal view beyond slide-away glass doors. The glass dining table is surrounded by solid, armless upholstered chairs with striped armed chairs on each end. A sphere shaped chandelier pops against the planked mahogany wood ceiling.
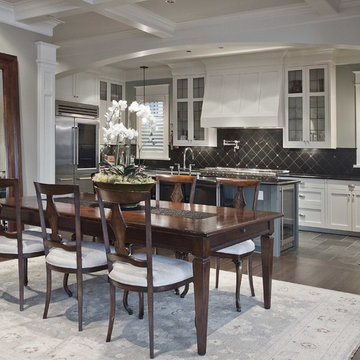
Here's one of our most recent projects that was completed in 2011. This client had just finished a major remodel of their house in 2008 and were about to enjoy Christmas in their new home. At the time, Seattle was buried under several inches of snow (a rarity for us) and the entire region was paralyzed for a few days waiting for the thaw. Our client decided to take advantage of this opportunity and was in his driveway sledding when a neighbor rushed down the drive yelling that his house was on fire. Unfortunately, the house was already engulfed in flames. Equally unfortunate was the snowstorm and the delay it caused the fire department getting to the site. By the time they arrived, the house and contents were a total loss of more than $2.2 million.
Our role in the reconstruction of this home was two-fold. The first year of our involvement was spent working with a team of forensic contractors gutting the house, cleansing it of all particulate matter, and then helping our client negotiate his insurance settlement. Once we got over these hurdles, the design work and reconstruction started. Maintaining the existing shell, we reworked the interior room arrangement to create classic great room house with a contemporary twist. Both levels of the home were opened up to take advantage of the waterfront views and flood the interiors with natural light. On the lower level, rearrangement of the walls resulted in a tripling of the size of the family room while creating an additional sitting/game room. The upper level was arranged with living spaces bookended by the Master Bedroom at one end the kitchen at the other. The open Great Room and wrap around deck create a relaxed and sophisticated living and entertainment space that is accentuated by a high level of trim and tile detail on the interior and by custom metal railings and light fixtures on the exterior.
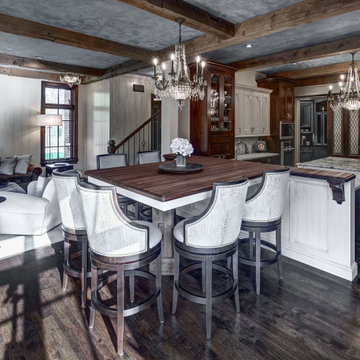
Chef's kitchen
На фото: гостиная-столовая в классическом стиле с серыми стенами, темным паркетным полом, коричневым полом и балками на потолке с
На фото: гостиная-столовая в классическом стиле с серыми стенами, темным паркетным полом, коричневым полом и балками на потолке с
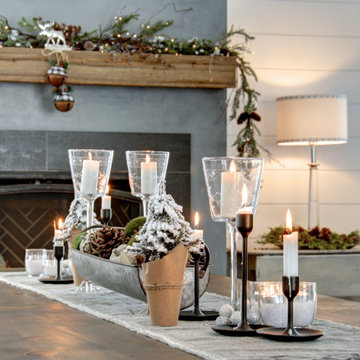
designer Lyne Brunet
На фото: большая гостиная-столовая в стиле кантри с белыми стенами, стандартным камином и фасадом камина из бетона с
На фото: большая гостиная-столовая в стиле кантри с белыми стенами, стандартным камином и фасадом камина из бетона с

大人なアメリカンレトロスタイル
Свежая идея для дизайна: гостиная-столовая в стиле ретро с белыми стенами, паркетным полом среднего тона и коричневым полом без камина - отличное фото интерьера
Свежая идея для дизайна: гостиная-столовая в стиле ретро с белыми стенами, паркетным полом среднего тона и коричневым полом без камина - отличное фото интерьера
Серая гостиная-столовая – фото дизайна интерьера
9