Серая гостиная с полом из ламината – фото дизайна интерьера
Сортировать:
Бюджет
Сортировать:Популярное за сегодня
161 - 180 из 1 579 фото
1 из 3
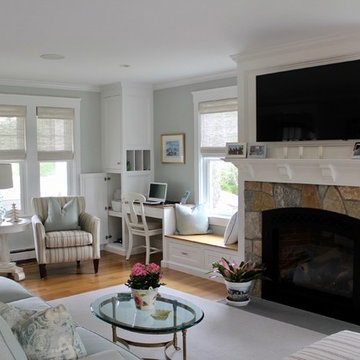
На фото: изолированная гостиная комната среднего размера в стиле неоклассика (современная классика) с синими стенами, полом из ламината, стандартным камином, фасадом камина из камня, телевизором на стене и коричневым полом
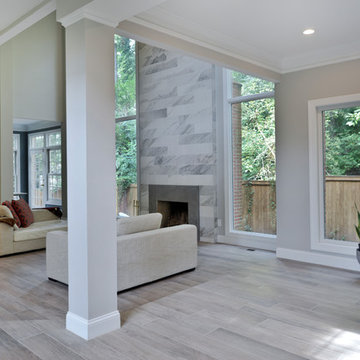
A family in McLean VA decided to remodel two levels of their home.
There was wasted floor space and disconnections throughout the living room and dining room area. The family room was very small and had a closet as washer and dryer closet. Two walls separating kitchen from adjacent dining room and family room.
After several design meetings, the final blue print went into construction phase, gutting entire kitchen, family room, laundry room, open balcony.
We built a seamless main level floor. The laundry room was relocated and we built a new space on the second floor for their convenience.
The family room was expanded into the laundry room space, the kitchen expanded its wing into the adjacent family room and dining room, with a large middle Island that made it all stand tall.
The use of extended lighting throughout the two levels has made this project brighter than ever. A walk -in pantry with pocket doors was added in hallway. We deleted two structure columns by the way of using large span beams, opening up the space. The open foyer was floored in and expanded the dining room over it.
All new porcelain tile was installed in main level, a floor to ceiling fireplace(two story brick fireplace) was faced with highly decorative stone.
The second floor was open to the two story living room, we replaced all handrails and spindles with Rod iron and stained handrails to match new floors. A new butler area with under cabinet beverage center was added in the living room area.
The den was torn up and given stain grade paneling and molding to give a deep and mysterious look to the new library.
The powder room was gutted, redefined, one doorway to the den was closed up and converted into a vanity space with glass accent background and built in niche.
Upscale appliances and decorative mosaic back splash, fancy lighting fixtures and farm sink are all signature marks of the kitchen remodel portion of this amazing project.
I don't think there is only one thing to define the interior remodeling of this revamped home, the transformation has been so grand.
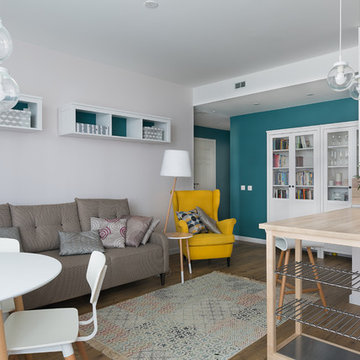
На фото: маленькая открытая, объединенная гостиная комната в скандинавском стиле с белыми стенами и полом из ламината без телевизора для на участке и в саду с
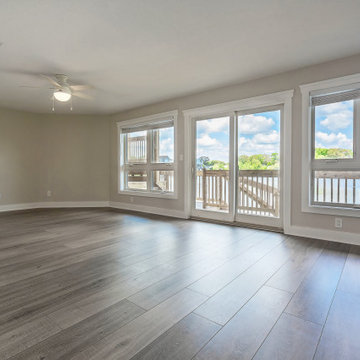
2 bedroom, 2 full bath complete renovation, from framing to finish.
На фото: открытая гостиная комната в современном стиле с серыми стенами, полом из ламината, угловым камином, фасадом камина из дерева, телевизором на стене и серым полом с
На фото: открытая гостиная комната в современном стиле с серыми стенами, полом из ламината, угловым камином, фасадом камина из дерева, телевизором на стене и серым полом с
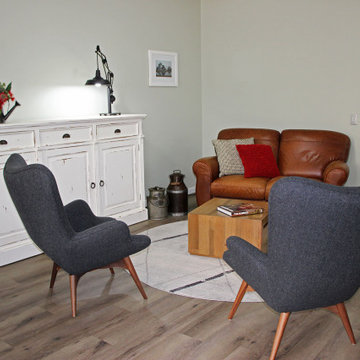
This corner seating are has proved to be very popular with our client.
Vintage finds such as the industrial style milk cans were incorporated and sit happily alongside distressed, french style furniture.
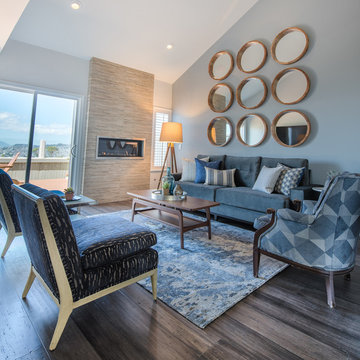
PC: MJ Cohen Photography
Стильный дизайн: парадная, изолированная гостиная комната среднего размера в стиле неоклассика (современная классика) с серыми стенами, полом из ламината, стандартным камином, фасадом камина из плитки и серым полом без телевизора - последний тренд
Стильный дизайн: парадная, изолированная гостиная комната среднего размера в стиле неоклассика (современная классика) с серыми стенами, полом из ламината, стандартным камином, фасадом камина из плитки и серым полом без телевизора - последний тренд
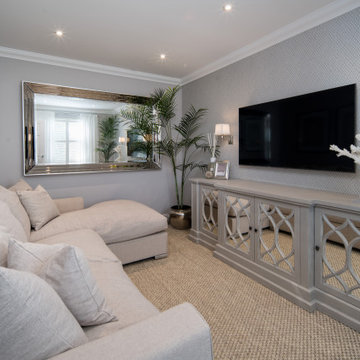
Earlier this year we completed a kitchen, lounge and bedroom refurbishment on behalf of our lovely client, and felt honoured to be called back to also refurbish their dining room into a cosy snug area recently.
When designing the space, we wanted to repeat similar materials, colours and themes that were in the other refurbished areas so that our client's property had flow and harmony.
We replaced the flooring throughout the house and incorporated a gorgeous sisal rug made from the same material as the main lounge and had the space painted in the same colour as the hallway and had a feature wall installed to provide tantalising texture.
Before doing this, we had the side window safely boarded up so that wall lights could be installed and so that the room regained it's symmetry.
Previously, the window provided only a restricted amount of day light due to the neighbouring property obstructing light, and hence, was redundant of it's primary function.
We decided to install wall lights each side of the television to provide additional lighting that did not obstruct the view of the TV.
Overall, the space was transformed into an indulgent yet gloriously cosy room, perfect for snuggling up, watching a film and welcoming those winter nights in.
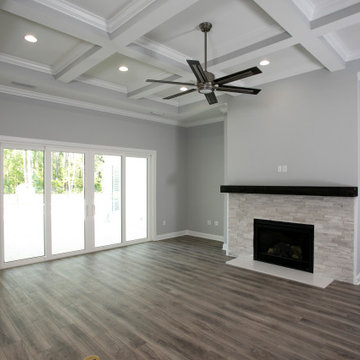
Идея дизайна: большая изолированная гостиная комната в стиле кантри с серыми стенами, полом из ламината, стандартным камином, фасадом камина из камня, коричневым полом и кессонным потолком
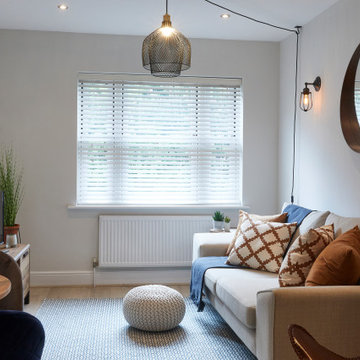
На фото: маленькая открытая гостиная комната в скандинавском стиле с серыми стенами, полом из ламината, отдельно стоящим телевизором и серым полом для на участке и в саду с
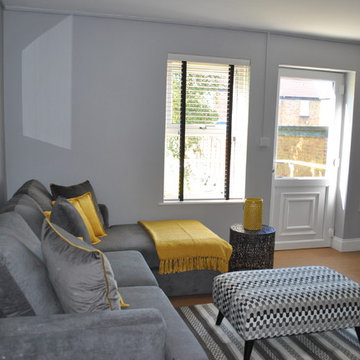
One of our most satisfying projects to date.This client is disabled and housebound. She wanted to have a complete refurbishment of her ground floor flat. She agreed to leave the flat for six weeks so we could get on with the job. Our team of electricians, plasterers, carpenters, plumbers and decorators got to work to make sure we turned it around in exactly six weeks!
We installed a new kitchen, tiled splash back, fitted bedroom furniture and of course all new furniture fixtures, fittings and soft furnishing. We even created so artwork for the finishing touches!
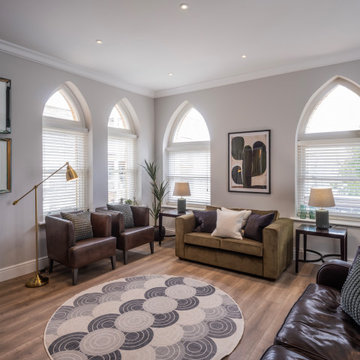
A cost effective makeover, re-using old leather sofa and arm chairs are given a new lease of life when combined with updated/modern accessories.
На фото: открытая гостиная комната в современном стиле с серыми стенами, полом из ламината и коричневым полом с
На фото: открытая гостиная комната в современном стиле с серыми стенами, полом из ламината и коричневым полом с
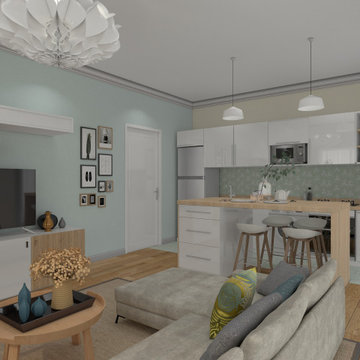
Décoration salon ouvert sur cuisine dans le style scandinage
Свежая идея для дизайна: маленькая открытая гостиная комната в скандинавском стиле с с книжными шкафами и полками, бежевыми стенами, полом из ламината, отдельно стоящим телевизором и коричневым полом без камина для на участке и в саду - отличное фото интерьера
Свежая идея для дизайна: маленькая открытая гостиная комната в скандинавском стиле с с книжными шкафами и полками, бежевыми стенами, полом из ламината, отдельно стоящим телевизором и коричневым полом без камина для на участке и в саду - отличное фото интерьера
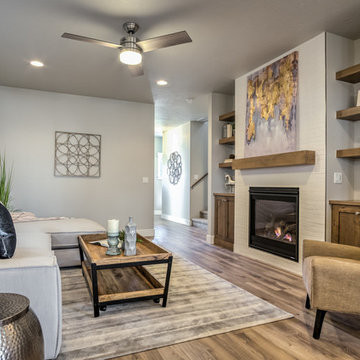
На фото: открытая гостиная комната среднего размера в стиле кантри с серыми стенами, полом из ламината, стандартным камином, фасадом камина из кирпича, телевизором на стене и коричневым полом с
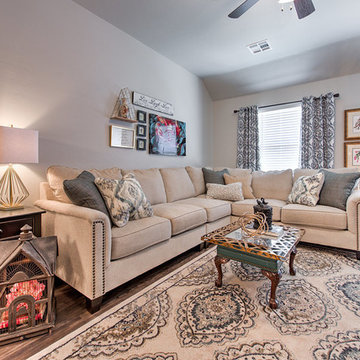
Источник вдохновения для домашнего уюта: маленькая открытая гостиная комната в стиле шебби-шик с серыми стенами, полом из ламината и отдельно стоящим телевизором для на участке и в саду
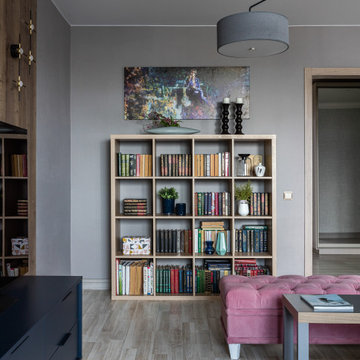
В гостиной отправной точкой при выборе цветового решения стал портрет хозяйки квартиры.
Стильный дизайн: изолированная гостиная комната среднего размера в современном стиле с с книжными шкафами и полками, серыми стенами, полом из ламината, отдельно стоящим телевизором и бежевым полом - последний тренд
Стильный дизайн: изолированная гостиная комната среднего размера в современном стиле с с книжными шкафами и полками, серыми стенами, полом из ламината, отдельно стоящим телевизором и бежевым полом - последний тренд
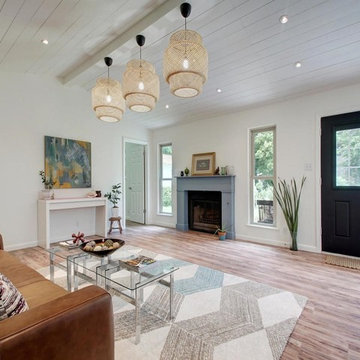
faux shiplap ceiling
На фото: открытая гостиная комната среднего размера в стиле кантри с белыми стенами, полом из ламината, печью-буржуйкой, фасадом камина из дерева и коричневым полом
На фото: открытая гостиная комната среднего размера в стиле кантри с белыми стенами, полом из ламината, печью-буржуйкой, фасадом камина из дерева и коричневым полом
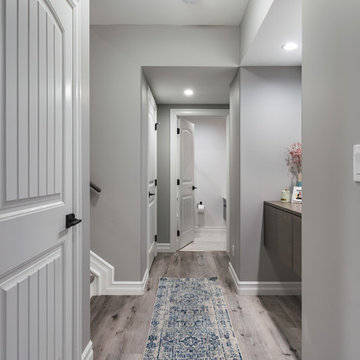
Идея дизайна: изолированная гостиная комната среднего размера в современном стиле с серыми стенами, полом из ламината, телевизором на стене и серым полом
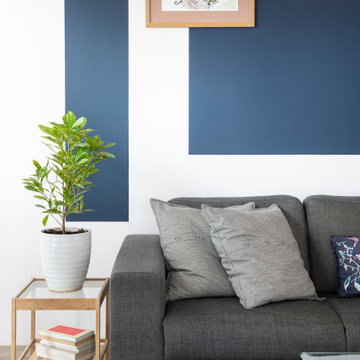
Combining the clients' existing furniture and adding delicate colour touches to bring in some personality and a soft touch to balance the newly built apartment in this luxury high rise building in Tel Aviv.
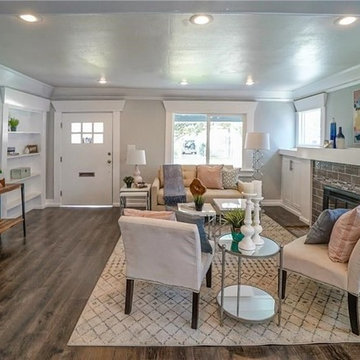
Candy
На фото: большая парадная, открытая гостиная комната в современном стиле с белыми стенами, полом из ламината, печью-буржуйкой, фасадом камина из кирпича и коричневым полом без телевизора
На фото: большая парадная, открытая гостиная комната в современном стиле с белыми стенами, полом из ламината, печью-буржуйкой, фасадом камина из кирпича и коричневым полом без телевизора
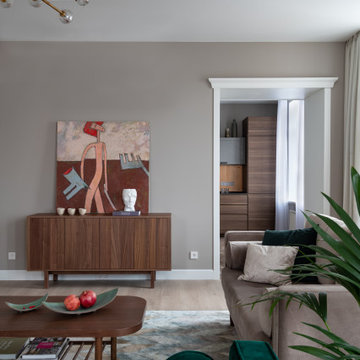
Дизайнер: Шубина Екатерина, Гусева Ольга
Фотограф: Гнесин Евгений
Стилист съемки: Шубина Екатерина, Исаченко Наталия
На фото: маленькая парадная, изолированная, объединенная гостиная комната в современном стиле с серыми стенами, полом из ламината и отдельно стоящим телевизором без камина для на участке и в саду
На фото: маленькая парадная, изолированная, объединенная гостиная комната в современном стиле с серыми стенами, полом из ламината и отдельно стоящим телевизором без камина для на участке и в саду
Серая гостиная с полом из ламината – фото дизайна интерьера
9

