Серая гостиная с полом из бамбука – фото дизайна интерьера
Сортировать:
Бюджет
Сортировать:Популярное за сегодня
21 - 40 из 202 фото
1 из 3
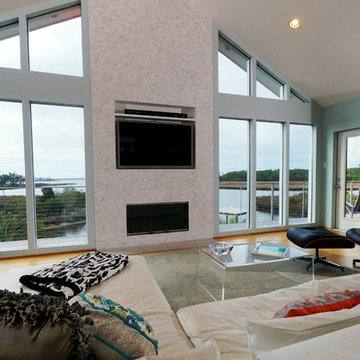
Occupying the center of this Topsider home is a spacious open living room with modern contemporary décor, clean lines and an absence of window coverings – not to mention a marble-tiled fireplace.
Visit http://www.topsiderhomes.com/blog/index.php/modern-and-contemporary-houses/modern-contemporary-home-designs-by-topsider-homes for more information on our contemporary home designs.
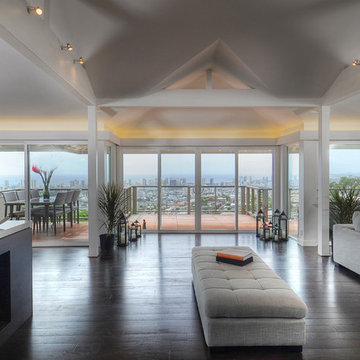
The space is inspired by the panoramic view, one great room for kitchen/entertaining/living area.
{Photo Credit: Andy Mattheson}
Пример оригинального дизайна: открытая гостиная комната в современном стиле с белыми стенами, полом из бамбука, фасадом камина из камня и телевизором на стене
Пример оригинального дизайна: открытая гостиная комната в современном стиле с белыми стенами, полом из бамбука, фасадом камина из камня и телевизором на стене
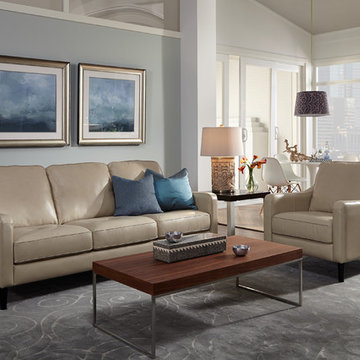
Recliners.LA is a leading distributor of high quality motion, sleeping & reclining furniture and home entertainment furniture. Check out our Palliser Furniture Collection.
Come visit a showroom in Los Angeles and Orange County today or visit us online at https://goo.gl/7Pbnco. (Recliners.LA)
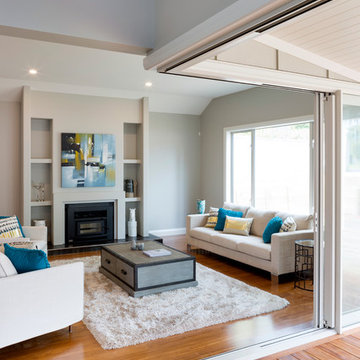
Amanda Aitken Photography
Family Room features Strand Woven Bamboo floor by R&J Bamboo. Fireplace is Woodsman Totara fire with a Plastercraft fire surround.
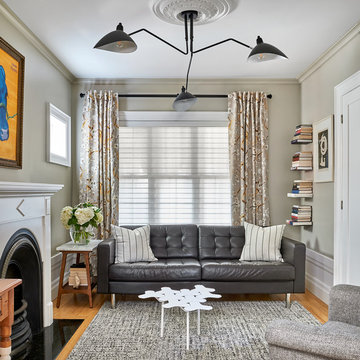
This living room is a well curated space that boasts eclectic furniture and style. The fireplace and mantel was original to the house, but the rest of the room lacked architectural detail to support this focal point. We introduced elements like a ceiling medallion which had similar ornamental detail as the fireplace insert. We juxtaposed the traditional ceiling medallion with an industrial modern light fixture that’s high in contrast to the white ceiling. Other architectural details were introduced through trim application. Our favorite detail is the doubled baseboard around the perimeter of the room which could have decreased the ceiling height visually, but by introducing crown molding at the top and painting it the same colour as the wall, we visually extended the height of the wall onto the ceiling which balanced the larger scale baseboard at the bottom of the room.
Photographer: Stephani Buchman
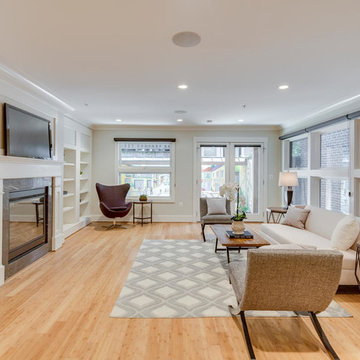
With a listing price of just under $4 million, this gorgeous row home located near the Convention Center in Washington DC required a very specific look to attract the proper buyer.
The home has been completely remodeled in a modern style with bamboo flooring and bamboo kitchen cabinetry so the furnishings and decor needed to be complimentary. Typically, transitional furnishings are used in staging across the board, however, for this property we wanted an urban loft, industrial look with heavy elements of reclaimed wood to create a city, hotel luxe style. As with all DC properties, this one is long and narrow but is completely open concept on each level, so continuity in color and design selections was critical.
The row home had several open areas that needed a defined purpose such as a reception area, which includes a full bar service area, pub tables, stools and several comfortable seating areas for additional entertaining. It also boasts an in law suite with kitchen and living quarters as well as 3 outdoor spaces, which are highly sought after in the District.
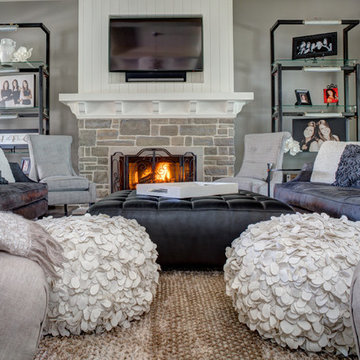
Interior Deisgn and home furnishings by Laura Sirpilla Bosworth, Laura of Pembroke, Inc
Стильный дизайн: большая открытая гостиная комната в стиле кантри с серыми стенами, полом из бамбука, стандартным камином, фасадом камина из камня, телевизором на стене и коричневым полом - последний тренд
Стильный дизайн: большая открытая гостиная комната в стиле кантри с серыми стенами, полом из бамбука, стандартным камином, фасадом камина из камня, телевизором на стене и коричневым полом - последний тренд
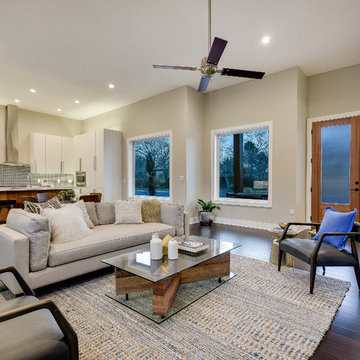
Shutterbug
Источник вдохновения для домашнего уюта: открытая гостиная комната среднего размера в современном стиле с серыми стенами, полом из бамбука, телевизором на стене и коричневым полом
Источник вдохновения для домашнего уюта: открытая гостиная комната среднего размера в современном стиле с серыми стенами, полом из бамбука, телевизором на стене и коричневым полом
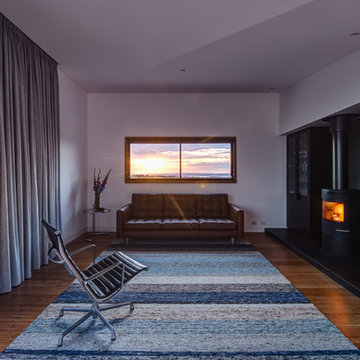
View of Living area
Photo by Jaime Diaz-Berrio
Идея дизайна: открытая гостиная комната среднего размера в стиле модернизм с белыми стенами, полом из бамбука, печью-буржуйкой и фасадом камина из плитки без телевизора
Идея дизайна: открытая гостиная комната среднего размера в стиле модернизм с белыми стенами, полом из бамбука, печью-буржуйкой и фасадом камина из плитки без телевизора
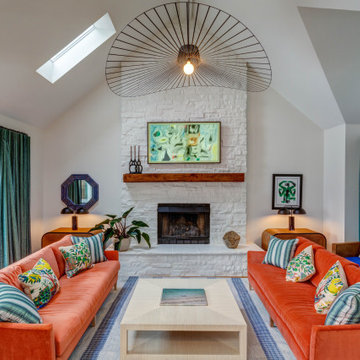
Пример оригинального дизайна: большая гостиная комната в современном стиле с белыми стенами, полом из бамбука, стандартным камином, фасадом камина из каменной кладки, телевизором на стене и сводчатым потолком
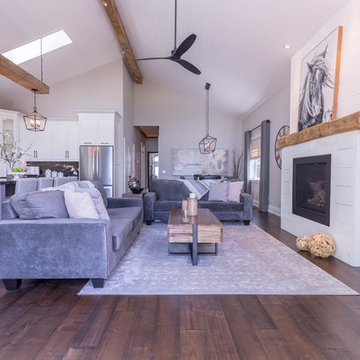
Идея дизайна: большая открытая гостиная комната в современном стиле с белыми стенами, полом из бамбука, стандартным камином, фасадом камина из бетона и коричневым полом
This three home project in Seattle was a creative challenge we were excited to tackle. The lot sizes were long and narrow, so we decided to create a compact contemporary space. Our design team chose light solid surface elements and a dark flooring for a warmer mix.
Photographer: Layne Freedle
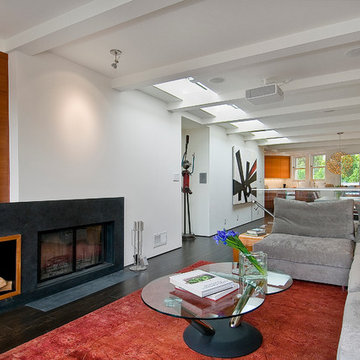
View of living room and slate wood-burning fireplace in foreground. Kitchen, dining, deck view in background. Photo by Jason Wells.
Идея дизайна: гостиная комната в современном стиле с полом из бамбука
Идея дизайна: гостиная комната в современном стиле с полом из бамбука
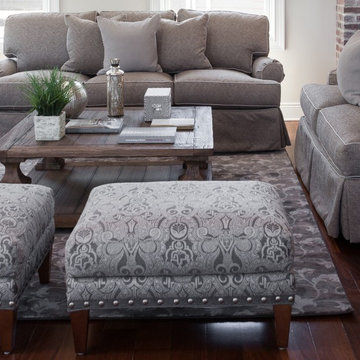
We took this new construction home and turned it into a traditional yet rustic haven. The family is about to enjoy parts of their home in unique and different ways then ever before.
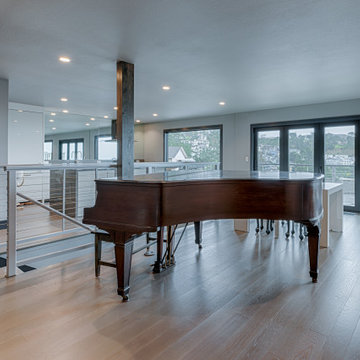
Complete home remodel - Design and Build project. See video for before-after contrast.
На фото: большая открытая гостиная комната в современном стиле с серыми стенами, полом из бамбука, телевизором на стене и бежевым полом
На фото: большая открытая гостиная комната в современном стиле с серыми стенами, полом из бамбука, телевизором на стене и бежевым полом
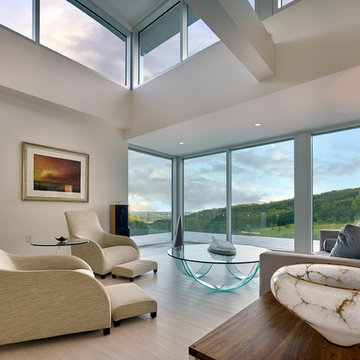
Design by Meister-Cox Architects, PC.
Photos by Don Pearse Photographers, Inc.
Пример оригинального дизайна: большая открытая гостиная комната:: освещение в стиле модернизм с белыми стенами, полом из бамбука и бежевым полом без камина
Пример оригинального дизайна: большая открытая гостиная комната:: освещение в стиле модернизм с белыми стенами, полом из бамбука и бежевым полом без камина
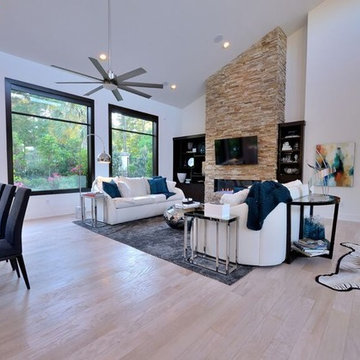
Источник вдохновения для домашнего уюта: открытая гостиная комната среднего размера в стиле модернизм с белыми стенами, полом из бамбука, стандартным камином, фасадом камина из камня и телевизором на стене
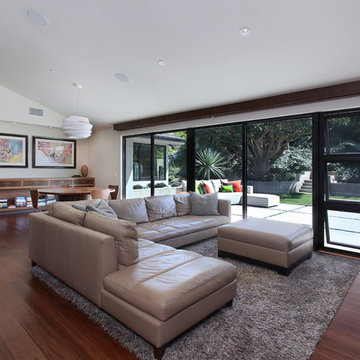
Architecture by Anders Lasater Architects. Interior Design and Landscape Design by Exotica Design Group. Photos by Jeri Koegel.
Идея дизайна: открытая гостиная комната в стиле ретро с полом из бамбука и белыми стенами
Идея дизайна: открытая гостиная комната в стиле ретро с полом из бамбука и белыми стенами
This three home project in Seattle was a creative challenge we were excited to tackle. The lot sizes were long and narrow, so we decided to create a compact contemporary space. Our design team chose light solid surface elements and a dark flooring for a warmer mix.
Photographer: Layne Freedle
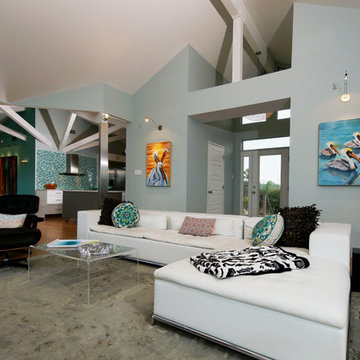
Known for its strength and durability, Topsider Home’s post and beam building system also adds unique architectural elements - like exposed beams and geometric angles - to the home’s contemporary interior.
Visit http://www.topsiderhomes.com/post-and-beam-homes-and-timber-frame-homes.php for more information about Topsider’s Post & Beam building system.
Серая гостиная с полом из бамбука – фото дизайна интерьера
2

