Серая гостиная с панелями на части стены – фото дизайна интерьера
Сортировать:
Бюджет
Сортировать:Популярное за сегодня
121 - 140 из 359 фото
1 из 3
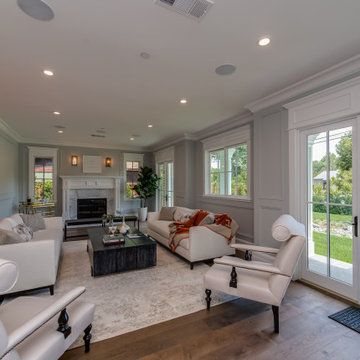
This spacious living room has French Marvin doors leading out to the porch as well as beautiful mill-work above entryway and fireplace. Lighting by Hudson Valley Lighting, 12" French Oak plank flooring.
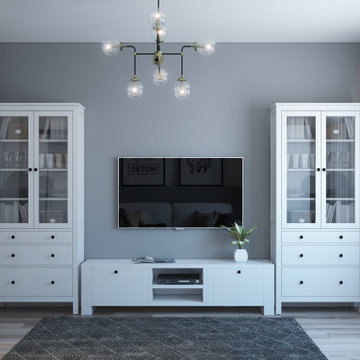
This project presents a modern bright room. The decoration of the wall with brick white masonry immediately attracts attention. Its texture looks attractive and original.
The brick wall harmonizes perfectly with the laminate. White colors in the interior connect the space into a spacious, light area.
The furniture is modern and laconic. White sofa with dark cushions, it is a balance of light and contrasting colors for a harmonious experience. A white wardrobe complements the necessary furnishings of the room. The high mirror stands directly on the floor, emphasizing the audacious character of the interior. A bright accent in the decor can be seen in the chandelier in the urban style. The cool atmosphere of the room design is complemented by textile elements such as curtains, carpet.
Paintings with inscriptions refresh the interior, making it modern and original.
Learn more about our 3D rendering services - https://www.archviz-studio.com/
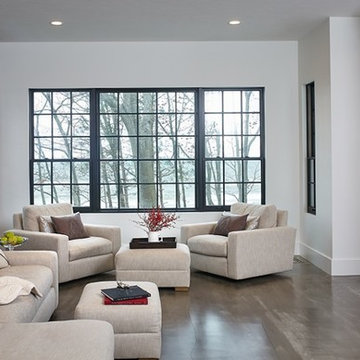
Идея дизайна: гостиная комната в стиле модернизм с разноцветными стенами, телевизором на стене и панелями на части стены
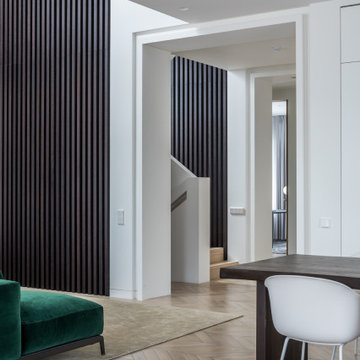
Гостинная в современном доме, обьединенной пространство кухни -столовой-мягкая группа у камина
Источник вдохновения для домашнего уюта: объединенная гостиная комната в современном стиле с с книжными шкафами и полками, белыми стенами, паркетным полом среднего тона, стандартным камином, фасадом камина из штукатурки, телевизором на стене, коричневым полом, многоуровневым потолком и панелями на части стены
Источник вдохновения для домашнего уюта: объединенная гостиная комната в современном стиле с с книжными шкафами и полками, белыми стенами, паркетным полом среднего тона, стандартным камином, фасадом камина из штукатурки, телевизором на стене, коричневым полом, многоуровневым потолком и панелями на части стены
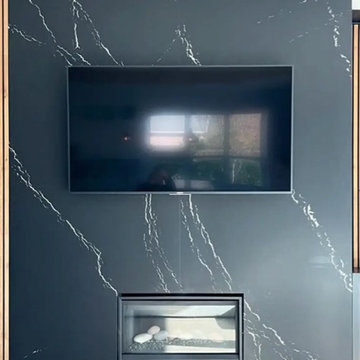
Installed fireplace wall with Cambria quartz in McKinney, Tx
На фото: огромная открытая гостиная комната в современном стиле с черными стенами, светлым паркетным полом, стандартным камином, фасадом камина из камня, телевизором на стене, бежевым полом и панелями на части стены с
На фото: огромная открытая гостиная комната в современном стиле с черными стенами, светлым паркетным полом, стандартным камином, фасадом камина из камня, телевизором на стене, бежевым полом и панелями на части стены с
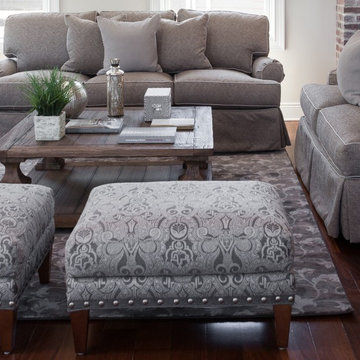
We took this new construction home and turned it into a traditional yet rustic haven. The family is about to enjoy parts of their home in unique and different ways then ever before.
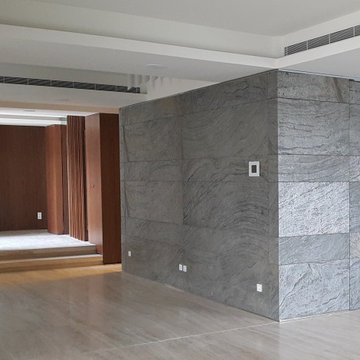
На фото: большая парадная, открытая гостиная комната в стиле модернизм с белыми стенами, полом из травертина, двусторонним камином, фасадом камина из металла, бежевым полом, многоуровневым потолком и панелями на части стены с
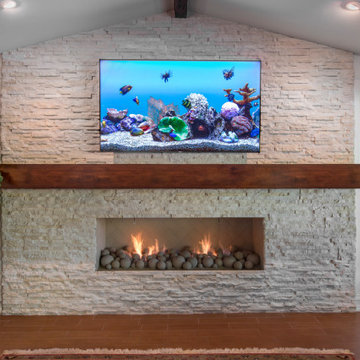
While the clients were open to suggestions from our team, they had been wanting a new fireplace for years and had a pretty good idea of what they wanted. The concept was to have a massive, show-stopping, stacked-stone wall as the focal point of the living room, complete with a chunky wooden mantel stretching across it.
The stone they chose was Eldorado European Ledge Stone in color ‘Linen,’ a close replica of an inspiration photo they provided. A perfect balance of rustic and luxury!
Final photos by www.impressia.net
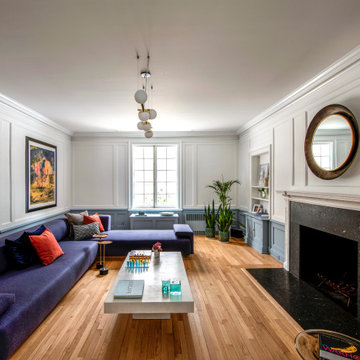
It is true that if you live in Westchester, the odds are that you live in a home with a traditional architectural design, but that should not mean that it need to feel traditional.
In this beautiful home in Irvington, the classic features were highlighted by our selection of colors and the interior space was lit up and reenergized with a mix and match of contemporary and colorful design!
Published in Vogue Magazine and Casa de Valentina
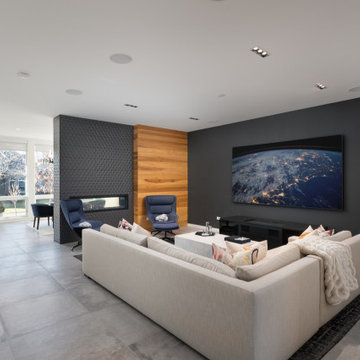
Cozy up in this modern great room.
Photos: Reel Tour Media
Источник вдохновения для домашнего уюта: большая парадная, открытая гостиная комната в стиле модернизм с белыми стенами, двусторонним камином, телевизором на стене, фасадом камина из плитки, серым полом, полом из керамогранита и панелями на части стены
Источник вдохновения для домашнего уюта: большая парадная, открытая гостиная комната в стиле модернизм с белыми стенами, двусторонним камином, телевизором на стене, фасадом камина из плитки, серым полом, полом из керамогранита и панелями на части стены
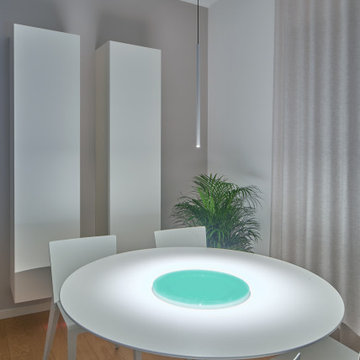
Open space soggiorno, zona pranzo e cucina
Mantenere un design raffinato senza perdere funzionalità è stato il tema di questo progetto.
Particolare attenzione è stata data al sistema di illuminazione per mantenere le ottime caratteristiche di luminosità naturale di cui gode questo ambiente durante le ore diurne.
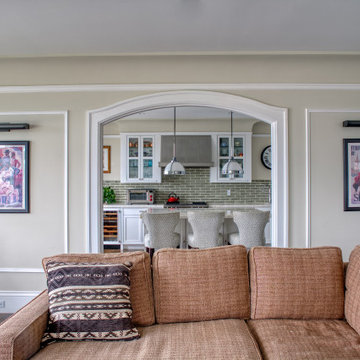
Our client purchased an apartment on the top floor of an old 1930’s building with expansive views of the San Francisco Bay from the palace of Fine Arts, Golden Gate Bridge, to Alcatraz Island. The existing apartment retained some of the original detailing and the owner wished to enhance and build on the existing traditional themes that existed there. We reconfigured the apartment to add another bedroom, relocated the kitchen, and remodeled the remaining spaces.
The design included moving the kitchen to free up space to add an additional bedroom. We also did the interior design and detailing for the two existing bathrooms. The master bath was reconfigured entirely.
We detailed and guided the selection of all of the fixtures, finishes and lighting design for a complete and integrated interior design of all of the spaces.
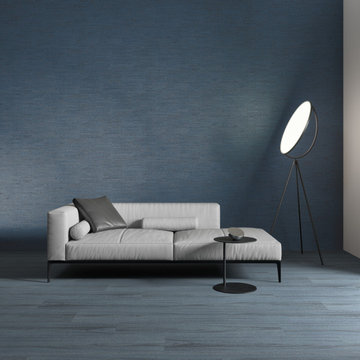
Vivid Cork Wall Decor
100% post-industrial recycled natural cork
Glued installation
CORKGUARD® finished
900 x 300 x 4 mm
На фото: гостиная комната в стиле модернизм с синими стенами, пробковым полом, синим полом и панелями на части стены с
На фото: гостиная комната в стиле модернизм с синими стенами, пробковым полом, синим полом и панелями на части стены с
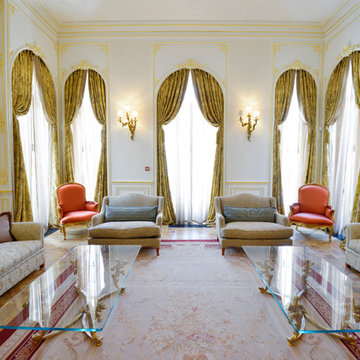
This is one of the main salons in the house, the room is used for formal entertainment and the brief was to provide a large amount of comfortable and flexible seating. Accent colours were introduced in the furniture and the curtains have been dressed in an Italian strung style. The walls have been hand finished with gilt.

There are several Interior Designers for a modern Living / kitchen / dining room open space concept. Today, the open layout idea is very popular; you must use the kitchen equipment and kitchen area in the kitchen, while the living room is nicely decorated and comfortable. living room interior concept with unique paintings, night lamp, table, sofa, dinning table, breakfast nook, kitchen cabinets, wooden flooring. This interior rendering of kitchen-living room gives you idea for your home designing.
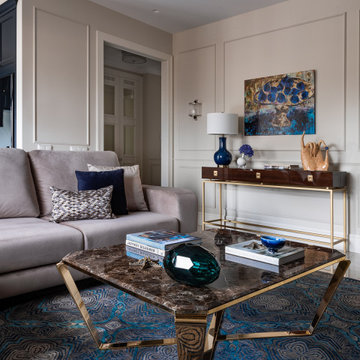
Дизайн-проект реализован Архитектором-Дизайнером Екатериной Ялалтыновой. Комплектация и декорирование - Бюро9.
Стильный дизайн: изолированная гостиная комната среднего размера в стиле неоклассика (современная классика) с музыкальной комнатой, бежевыми стенами, полом из керамогранита, мультимедийным центром, бежевым полом, многоуровневым потолком и панелями на части стены без камина - последний тренд
Стильный дизайн: изолированная гостиная комната среднего размера в стиле неоклассика (современная классика) с музыкальной комнатой, бежевыми стенами, полом из керамогранита, мультимедийным центром, бежевым полом, многоуровневым потолком и панелями на части стены без камина - последний тренд
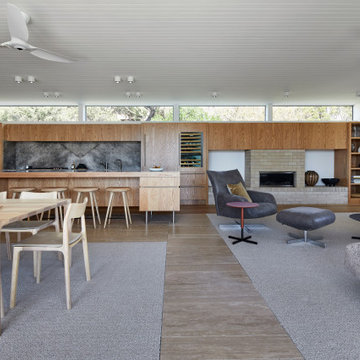
The arrangement of the family, kitchen and dining space is designed to be social, true to the modernist ethos. The open plan living, walls of custom joinery, fireplace, high overhead windows, and floor to ceiling glass sliders all pay respect to successful and appropriate techniques of modernity. Almost architectural natural linen sheer curtains and Japanese style sliding screens give control over privacy, light and views.
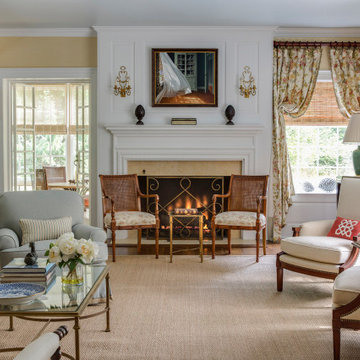
Источник вдохновения для домашнего уюта: парадная, изолированная гостиная комната в классическом стиле с желтыми стенами, паркетным полом среднего тона, стандартным камином, фасадом камина из камня, коричневым полом, панелями на части стены и панелями на стенах без телевизора
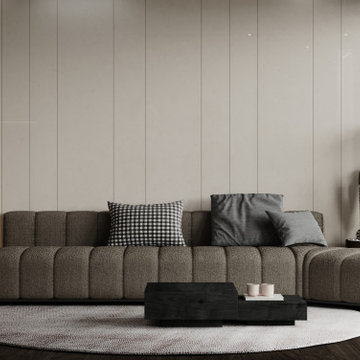
Пример оригинального дизайна: большая изолированная гостиная комната в стиле модернизм с бежевыми стенами, паркетным полом среднего тона, телевизором на стене, коричневым полом, сводчатым потолком и панелями на части стены
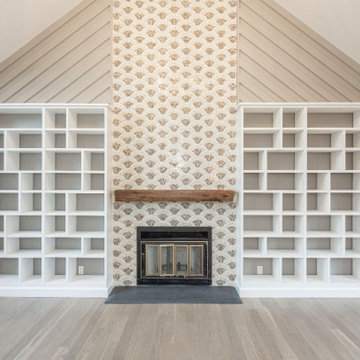
This wall I can Honestly say Is my pride and Joy of the year 2021! Every inch is customized, the millwork the asymmetrical book cases custom designed and built and a custom mantle and hearth!
Серая гостиная с панелями на части стены – фото дизайна интерьера
7

