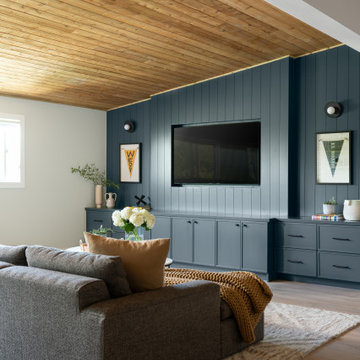Серая гостиная с акцентной стеной – фото дизайна интерьера
Сортировать:
Бюджет
Сортировать:Популярное за сегодня
41 - 60 из 356 фото
1 из 3

Klopf Architecture and Outer space Landscape Architects designed a new warm, modern, open, indoor-outdoor home in Los Altos, California. Inspired by mid-century modern homes but looking for something completely new and custom, the owners, a couple with two children, bought an older ranch style home with the intention of replacing it.
Created on a grid, the house is designed to be at rest with differentiated spaces for activities; living, playing, cooking, dining and a piano space. The low-sloping gable roof over the great room brings a grand feeling to the space. The clerestory windows at the high sloping roof make the grand space light and airy.
Upon entering the house, an open atrium entry in the middle of the house provides light and nature to the great room. The Heath tile wall at the back of the atrium blocks direct view of the rear yard from the entry door for privacy.
The bedrooms, bathrooms, play room and the sitting room are under flat wing-like roofs that balance on either side of the low sloping gable roof of the main space. Large sliding glass panels and pocketing glass doors foster openness to the front and back yards. In the front there is a fenced-in play space connected to the play room, creating an indoor-outdoor play space that could change in use over the years. The play room can also be closed off from the great room with a large pocketing door. In the rear, everything opens up to a deck overlooking a pool where the family can come together outdoors.
Wood siding travels from exterior to interior, accentuating the indoor-outdoor nature of the house. Where the exterior siding doesn’t come inside, a palette of white oak floors, white walls, walnut cabinetry, and dark window frames ties all the spaces together to create a uniform feeling and flow throughout the house. The custom cabinetry matches the minimal joinery of the rest of the house, a trim-less, minimal appearance. Wood siding was mitered in the corners, including where siding meets the interior drywall. Wall materials were held up off the floor with a minimal reveal. This tight detailing gives a sense of cleanliness to the house.
The garage door of the house is completely flush and of the same material as the garage wall, de-emphasizing the garage door and making the street presentation of the house kinder to the neighborhood.
The house is akin to a custom, modern-day Eichler home in many ways. Inspired by mid-century modern homes with today’s materials, approaches, standards, and technologies. The goals were to create an indoor-outdoor home that was energy-efficient, light and flexible for young children to grow. This 3,000 square foot, 3 bedroom, 2.5 bathroom new house is located in Los Altos in the heart of the Silicon Valley.
Klopf Architecture Project Team: John Klopf, AIA, and Chuang-Ming Liu
Landscape Architect: Outer space Landscape Architects
Structural Engineer: ZFA Structural Engineers
Staging: Da Lusso Design
Photography ©2018 Mariko Reed
Location: Los Altos, CA
Year completed: 2017

Свежая идея для дизайна: открытая гостиная комната в современном стиле с белыми стенами, горизонтальным камином, фасадом камина из металла, телевизором на стене, бежевым полом и акцентной стеной - отличное фото интерьера

Стильный дизайн: открытая гостиная комната в стиле кантри с бежевыми стенами, паркетным полом среднего тона, фасадом камина из кирпича, стандартным камином, телевизором на стене, коричневым полом, кессонным потолком, стенами из вагонки и акцентной стеной - последний тренд

A warm and modern living-dining room, complete with leather counter chairs and purple accents.
Идея дизайна: гостиная комната в современном стиле с фиолетовыми стенами и акцентной стеной
Идея дизайна: гостиная комната в современном стиле с фиолетовыми стенами и акцентной стеной
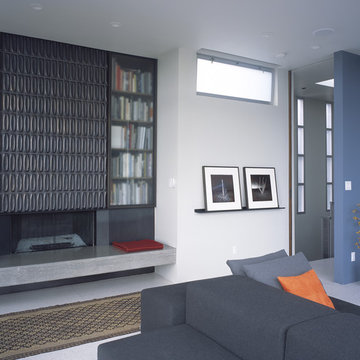
Photos Courtesy of Sharon Risedorph
Идея дизайна: гостиная комната в стиле модернизм с фасадом камина из плитки и акцентной стеной
Идея дизайна: гостиная комната в стиле модернизм с фасадом камина из плитки и акцентной стеной
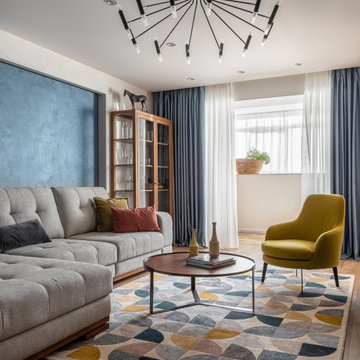
Фрагмент гостиной. Диван, möbel&zeit. Столик, Enza Home., Mc Three. Витрина, La Redoute. Шторы, Le Fabric.
Источник вдохновения для домашнего уюта: открытая, серо-белая гостиная комната среднего размера в современном стиле с синими стенами, светлым паркетным полом, телевизором на стене, коричневым полом и акцентной стеной
Источник вдохновения для домашнего уюта: открытая, серо-белая гостиная комната среднего размера в современном стиле с синими стенами, светлым паркетным полом, телевизором на стене, коричневым полом и акцентной стеной

A captivating transformation in the coveted neighborhood of University Park, Dallas
The heart of this home lies in the kitchen, where we embarked on a design endeavor that would leave anyone speechless. By opening up the main kitchen wall, we created a magnificent window system that floods the space with natural light and offers a breathtaking view of the picturesque surroundings. Suspended from the ceiling, a steel-framed marble vent hood floats a few inches from the window, showcasing a mesmerizing Lilac Marble. The same marble is skillfully applied to the backsplash and island, featuring a bold combination of color and pattern that exudes elegance.
Adding to the kitchen's allure is the Italian range, which not only serves as a showstopper but offers robust culinary features for even the savviest of cooks. However, the true masterpiece of the kitchen lies in the honed reeded marble-faced island. Each marble strip was meticulously cut and crafted by artisans to achieve a half-rounded profile, resulting in an island that is nothing short of breathtaking. This intricate process took several months, but the end result speaks for itself.
To complement the grandeur of the kitchen, we designed a combination of stain-grade and paint-grade cabinets in a thin raised panel door style. This choice adds an elegant yet simple look to the overall design. Inside each cabinet and drawer, custom interiors were meticulously designed to provide maximum functionality and organization for the day-to-day cooking activities. A vintage Turkish runner dating back to the 1960s, evokes a sense of history and character.
The breakfast nook boasts a stunning, vivid, and colorful artwork created by one of Dallas' top artist, Kyle Steed, who is revered for his mastery of his craft. Some of our favorite art pieces from the inspiring Haylee Yale grace the coffee station and media console, adding the perfect moment to pause and loose yourself in the story of her art.
The project extends beyond the kitchen into the living room, where the family's changing needs and growing children demanded a new design approach. Accommodating their new lifestyle, we incorporated a large sectional for family bonding moments while watching TV. The living room now boasts bolder colors, striking artwork a coffered accent wall, and cayenne velvet curtains that create an inviting atmosphere. Completing the room is a custom 22' x 15' rug, adding warmth and comfort to the space. A hidden coat closet door integrated into the feature wall adds an element of surprise and functionality.
This project is not just about aesthetics; it's about pushing the boundaries of design and showcasing the possibilities. By curating an out-of-the-box approach, we bring texture and depth to the space, employing different materials and original applications. The layered design achieved through repeated use of the same material in various forms, shapes, and locations demonstrates that unexpected elements can create breathtaking results.
The reason behind this redesign and remodel was the homeowners' desire to have a kitchen that not only provided functionality but also served as a beautiful backdrop to their cherished family moments. The previous kitchen lacked the "wow" factor they desired, prompting them to seek our expertise in creating a space that would be a source of joy and inspiration.
Inspired by well-curated European vignettes, sculptural elements, clean lines, and a natural color scheme with pops of color, this design reflects an elegant organic modern style. Mixing metals, contrasting textures, and utilizing clean lines were key elements in achieving the desired aesthetic. The living room introduces bolder moments and a carefully chosen color scheme that adds character and personality.
The client's must-haves were clear: they wanted a show stopping centerpiece for their home, enhanced natural light in the kitchen, and a design that reflected their family's dynamic. With the transformation of the range wall into a wall of windows, we fulfilled their desire for abundant natural light and breathtaking views of the surrounding landscape.
Our favorite rooms and design elements are numerous, but the kitchen remains a standout feature. The painstaking process of hand-cutting and crafting each reeded panel in the island to match the marble's veining resulted in a labor of love that emanates warmth and hospitality to all who enter.
In conclusion, this tastefully lux project in University Park, Dallas is an extraordinary example of a full gut remodel that has surpassed all expectations. The meticulous attention to detail, the masterful use of materials, and the seamless blend of functionality and aesthetics create an unforgettable space. It serves as a testament to the power of design and the transformative impact it can have on a home and its inhabitants.
Project by Texas' Urbanology Designs. Their North Richland Hills-based interior design studio serves Dallas, Highland Park, University Park, Fort Worth, and upscale clients nationwide.
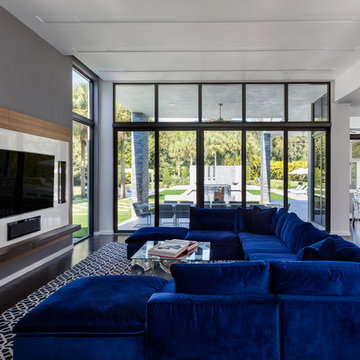
Свежая идея для дизайна: гостиная комната в современном стиле с серыми стенами, темным паркетным полом, мультимедийным центром и акцентной стеной без камина - отличное фото интерьера
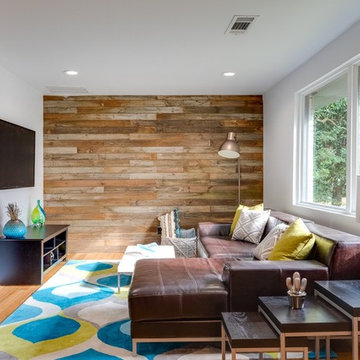
На фото: гостиная комната в стиле кантри с белыми стенами, паркетным полом среднего тона, телевизором на стене, коричневым полом и акцентной стеной

Living room designed with great care. Fireplace is lit.
Источник вдохновения для домашнего уюта: гостиная комната среднего размера в стиле ретро с темным паркетным полом, стандартным камином, фасадом камина из кирпича, серыми стенами, отдельно стоящим телевизором и акцентной стеной
Источник вдохновения для домашнего уюта: гостиная комната среднего размера в стиле ретро с темным паркетным полом, стандартным камином, фасадом камина из кирпича, серыми стенами, отдельно стоящим телевизором и акцентной стеной

This large classic family room was thoroughly redesigned into an inviting and cozy environment replete with carefully-appointed artisanal touches from floor to ceiling. Master millwork and an artful blending of color and texture frame a vision for the creation of a timeless sense of warmth within an elegant setting. To achieve this, we added a wall of paneling in green strie and a new waxed pine mantel. A central brass chandelier was positioned both to please the eye and to reign in the scale of this large space. A gilt-finished, crystal-edged mirror over the fireplace, and brown crocodile embossed leather wing chairs blissfully comingle in this enduring design that culminates with a lacquered coral sideboard that cannot but sound a joyful note of surprise, marking this room as unwaveringly unique.Peter Rymwid
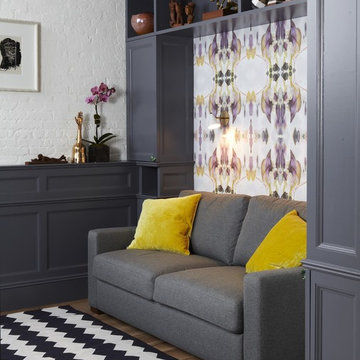
Built-in shelving and storage space is an ingenious idea for those tight spaces and otherwise underutilized areas of the home. In addition, this color scheme of warm grey with pops of color and pattern enrich the feel of the room and lend it a luxurious feel.
Designer: Sally Rigg - http://www.riggnyc.com
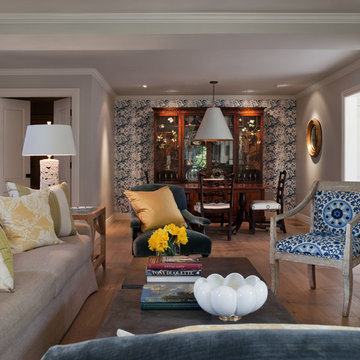
Residential Design by Heydt Designs, Interior Design by Benjamin Dhong Interiors, Construction by Kearney & O'Banion, Photography by David Duncan Livingston

Barry Grossman Photography
На фото: открытая гостиная комната в современном стиле с белыми стенами, телевизором на стене, белым полом и акцентной стеной без камина
На фото: открытая гостиная комната в современном стиле с белыми стенами, телевизором на стене, белым полом и акцентной стеной без камина
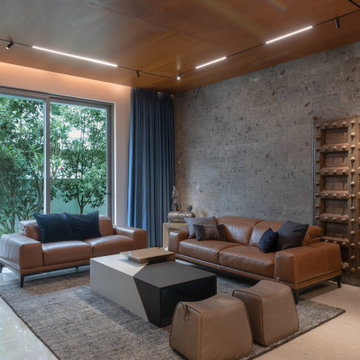
Свежая идея для дизайна: гостиная комната в современном стиле с акцентной стеной - отличное фото интерьера
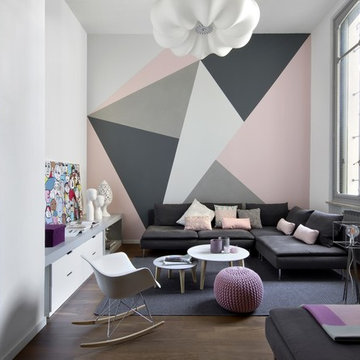
Fotografia: Barbara Corsico
Идея дизайна: двухуровневая, парадная гостиная комната среднего размера в современном стиле с коричневым полом, разноцветными стенами, темным паркетным полом и акцентной стеной без камина
Идея дизайна: двухуровневая, парадная гостиная комната среднего размера в современном стиле с коричневым полом, разноцветными стенами, темным паркетным полом и акцентной стеной без камина
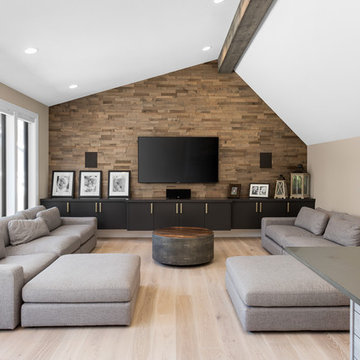
На фото: гостиная комната в стиле неоклассика (современная классика) с бежевыми стенами, светлым паркетным полом, телевизором на стене, бежевым полом и акцентной стеной с

located just off the kitchen and front entry, the new den is the ideal space for watching television and gathering, with contemporary furniture and modern decor that updates the existing traditional white wood paneling
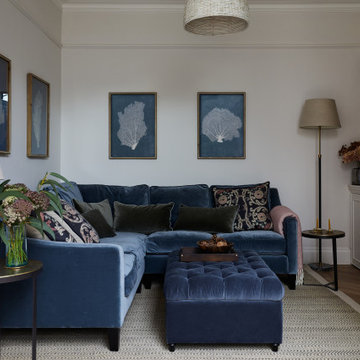
We installed panelling, a wall mounted TV, herringbone oak parquet, a velvet corner sofa & storage ottoman in the tv snug of the Balham Traditional Family Home
Серая гостиная с акцентной стеной – фото дизайна интерьера
3


