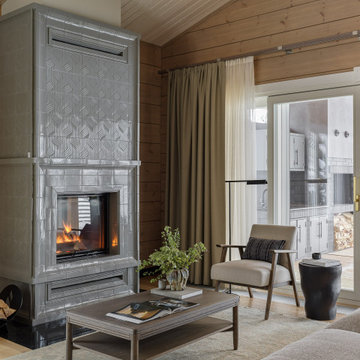Серая гостиная комната в стиле рустика – фото дизайна интерьера
Сортировать:
Бюджет
Сортировать:Популярное за сегодня
81 - 100 из 2 653 фото
1 из 3
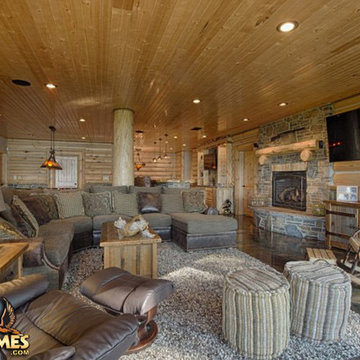
For more info on this home such as prices, floor plan, go to www.goldeneagleloghomes.com
Пример оригинального дизайна: большая гостиная комната в стиле рустика
Пример оригинального дизайна: большая гостиная комната в стиле рустика
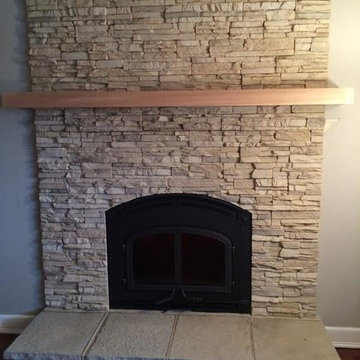
Стильный дизайн: гостиная комната в стиле рустика с серыми стенами, темным паркетным полом, стандартным камином и фасадом камина из камня - последний тренд
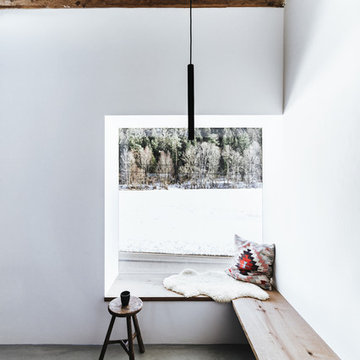
На фото: гостиная комната в стиле рустика с белыми стенами, бетонным полом и серым полом с
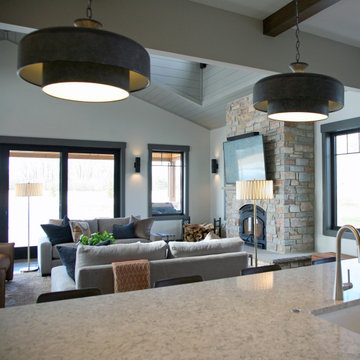
This is the island view, or prep view through the house to the pond. With the second sink and garbage pullout in the island~ all prep work becomes more enjoyable.

From architecture to finishing touches, this Napa Valley home exudes elegance, sophistication and rustic charm.
The living room exudes a cozy charm with the center ridge beam and fireplace mantle featuring rustic wood elements. Wood flooring further enhances the inviting ambience.
---
Project by Douglah Designs. Their Lafayette-based design-build studio serves San Francisco's East Bay areas, including Orinda, Moraga, Walnut Creek, Danville, Alamo Oaks, Diablo, Dublin, Pleasanton, Berkeley, Oakland, and Piedmont.
For more about Douglah Designs, see here: http://douglahdesigns.com/
To learn more about this project, see here: https://douglahdesigns.com/featured-portfolio/napa-valley-wine-country-home-design/
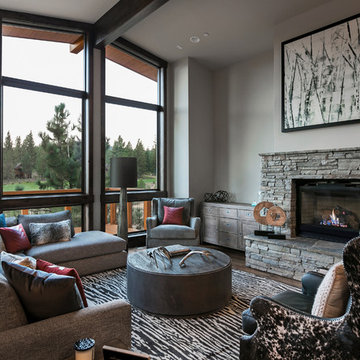
Casey Halliday Photography
Источник вдохновения для домашнего уюта: большая парадная, открытая гостиная комната в стиле рустика с серыми стенами, ковровым покрытием, стандартным камином и фасадом камина из камня без телевизора
Источник вдохновения для домашнего уюта: большая парадная, открытая гостиная комната в стиле рустика с серыми стенами, ковровым покрытием, стандартным камином и фасадом камина из камня без телевизора
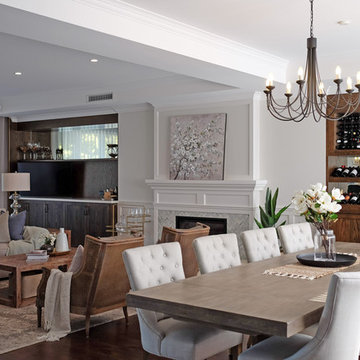
Hamptons Style open plan Living and Dining Room by Interior Designer Linda Woods of Linda Woods Design. Classic Hamptons Style furnishings with custom designed fireplace and built in cabinets. Classic yet relaxed living area.
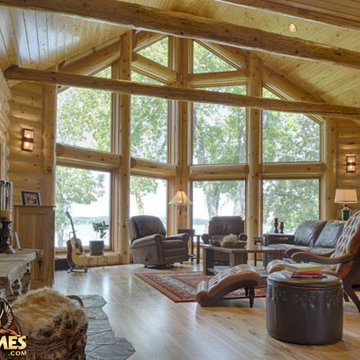
For more info on this home such as prices, floor plan, go to www.goldeneagleloghomes.com
На фото: большая гостиная комната в стиле рустика
На фото: большая гостиная комната в стиле рустика

Пример оригинального дизайна: гостиная комната в стиле рустика с белыми стенами, паркетным полом среднего тона, стандартным камином, фасадом камина из каменной кладки, телевизором на стене и деревянными стенами
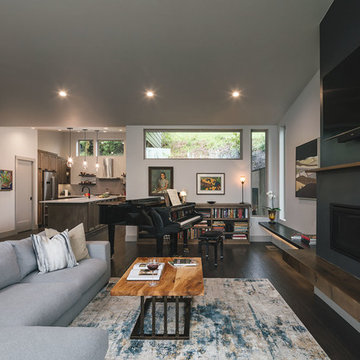
Open floor plan for the living room that goes into dining and kitchen area. Perfect layout for hosting guests and making a smaller space feel large.
Идея дизайна: открытая гостиная комната среднего размера в стиле рустика с белыми стенами, темным паркетным полом, стандартным камином, фасадом камина из штукатурки и телевизором на стене
Идея дизайна: открытая гостиная комната среднего размера в стиле рустика с белыми стенами, темным паркетным полом, стандартным камином, фасадом камина из штукатурки и телевизором на стене
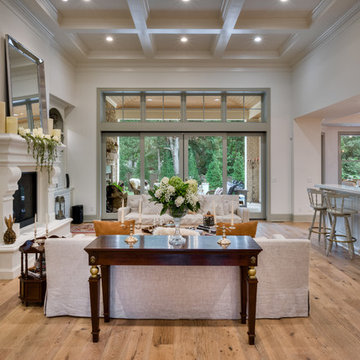
This living room features everything from a fireplace mantel made of cast stone with an oversized mirror on top to built-in display & book cases on each side. The light wood floors along with slip covered double couches give the room a relaxed and comfortable feel. The natural light from the double patio doors and oversized window transoms above add to the dramatics of the 13 foot cathedral ceilings.
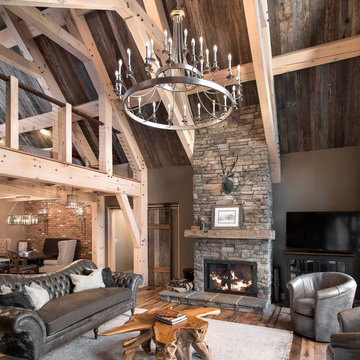
© 2017 Kim Smith Photo
Home by Timberbuilt. Please address design questions to the builder.
Пример оригинального дизайна: большая открытая гостиная комната в стиле рустика с серыми стенами, паркетным полом среднего тона, стандартным камином, фасадом камина из камня и отдельно стоящим телевизором
Пример оригинального дизайна: большая открытая гостиная комната в стиле рустика с серыми стенами, паркетным полом среднего тона, стандартным камином, фасадом камина из камня и отдельно стоящим телевизором
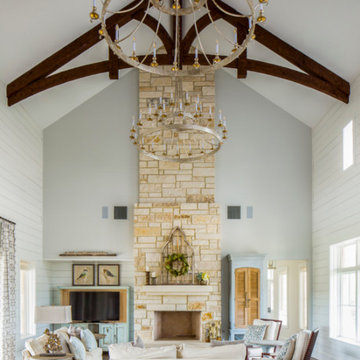
One of our favorite projects, a complete turn key ready redesign of this beautiful Dripping Springs TX home. Tricia nailed Clean meets rustic with this one! Exposed beams and rustic furniture contrast with the cool color palette. Modern rustic farmhouse complete.

Photo: Jim Westphalen
На фото: гостиная комната в стиле рустика с белыми стенами, паркетным полом среднего тона и коричневым полом с
На фото: гостиная комната в стиле рустика с белыми стенами, паркетным полом среднего тона и коричневым полом с

LED strips uplight the ceiling from the exposed I-beams, while direct lighting is provided from pendant mounted multiple headed adjustable accent lights.
Studio B Architects, Aspen, CO.
Photo by Raul Garcia
Key Words: Lighting, Modern Lighting, Lighting Designer, Lighting Design, Design, Lighting, ibeams, ibeam, indoor pool, living room lighting, beam lighting, modern pendant lighting, modern pendants, contemporary living room, modern living room, modern living room, contemporary living room, modern living room, modern living room, modern living room, modern living room, contemporary living room, contemporary living room

Источник вдохновения для домашнего уюта: открытая гостиная комната среднего размера в стиле рустика с бежевыми стенами, паркетным полом среднего тона и коричневым полом

Стильный дизайн: маленькая парадная, открытая гостиная комната в стиле рустика с черными стенами, светлым паркетным полом, стандартным камином, бежевым полом и фасадом камина из бетона без телевизора для на участке и в саду - последний тренд
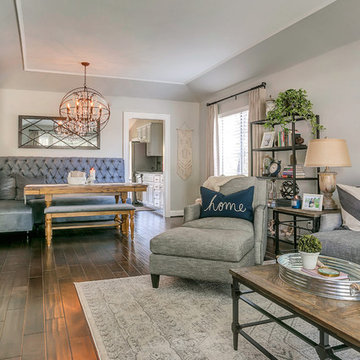
RUSTIC GLAM
Time Frame: 5 Weeks // Budget: $16,000 // Design Fee: $1,250
After purchasing a new home in north Upland, this young couple enlisted me to help create a warm, relaxing environment in their living/dining space. They didn’t want anything too fussy or formal. They wanted a comfortable space to entertain, play cards and watch TV. I had a good foundation of dark wood floors and grey walls to work with. Everything else was newly purchased. Instead of a formal dining room, they requested a more relaxed space to hang out with friends. I had a custom L-shaped banquette made in a slate blue velvet and a glamorous statement chandelier installed for a wow factor. The bench came as part of the table set, but I had it reupholstered in the same fabric as the banquette. A ceiling fan and a new entry light were installed to reinforce the rustic vibe. Elegant, yet comfortable furnishings were purchased, custom 2 finger pleat drapes in an oatmeal fabric were hung, and accessories and decor were layered in to create a “lived-in” feeling. Overall, the space is now a great place to relax and hang out with family and friends.
Серая гостиная комната в стиле рустика – фото дизайна интерьера
5

