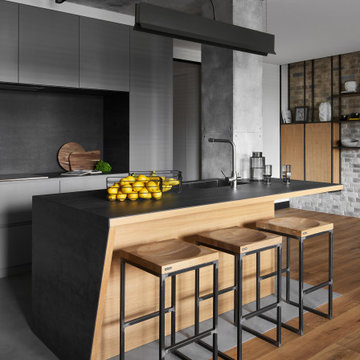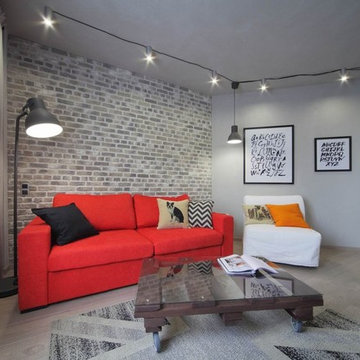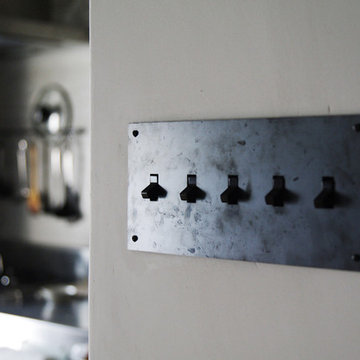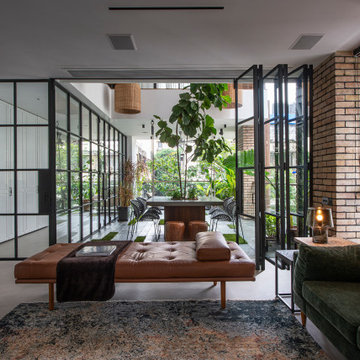Гостиная комната
Сортировать:
Бюджет
Сортировать:Популярное за сегодня
121 - 140 из 2 128 фото
1 из 3
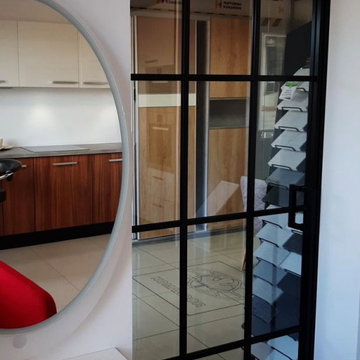
Свежая идея для дизайна: гостиная комната в стиле лофт - отличное фото интерьера
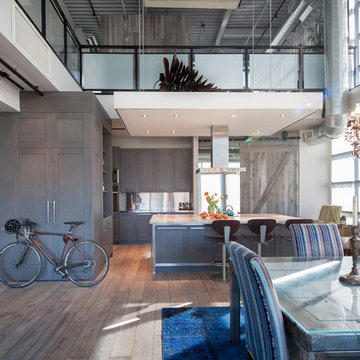
Источник вдохновения для домашнего уюта: парадная гостиная комната в стиле лофт с серыми стенами и светлым паркетным полом
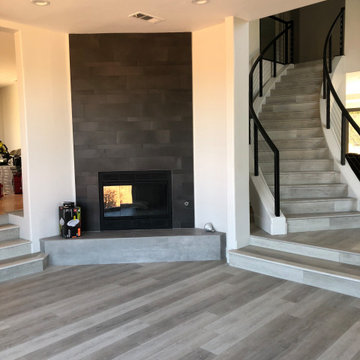
Still a work in progress, this unique living room and entry way are an industrial gem. We can't wait to see it furnished with lighting! Stay tuned!
Стильный дизайн: открытая гостиная комната в стиле лофт с серыми стенами, полом из винила, стандартным камином, фасадом камина из плитки и серым полом - последний тренд
Стильный дизайн: открытая гостиная комната в стиле лофт с серыми стенами, полом из винила, стандартным камином, фасадом камина из плитки и серым полом - последний тренд
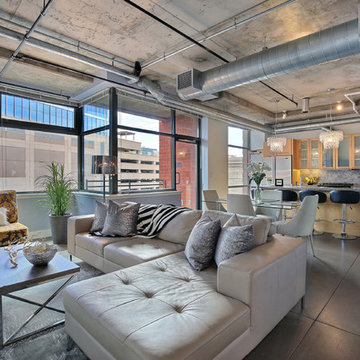
Tahvory Bunting
Стильный дизайн: маленькая открытая гостиная комната в стиле лофт с синими стенами, бетонным полом и телевизором на стене без камина для на участке и в саду - последний тренд
Стильный дизайн: маленькая открытая гостиная комната в стиле лофт с синими стенами, бетонным полом и телевизором на стене без камина для на участке и в саду - последний тренд
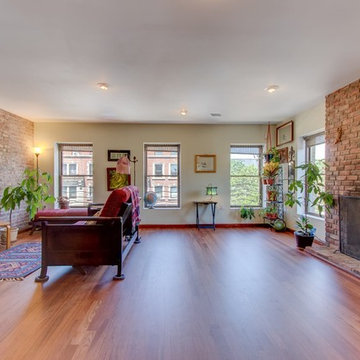
Идея дизайна: открытая гостиная комната среднего размера в стиле лофт с бежевыми стенами, паркетным полом среднего тона, стандартным камином, фасадом камина из кирпича, отдельно стоящим телевизором и коричневым полом
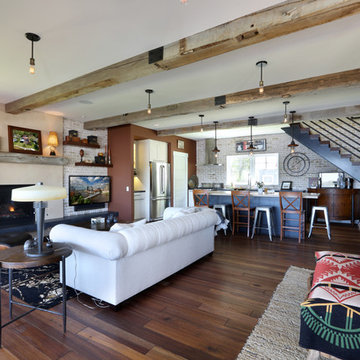
Michael Buck
Источник вдохновения для домашнего уюта: открытая гостиная комната среднего размера в стиле лофт с паркетным полом среднего тона, стандартным камином, фасадом камина из бетона и телевизором на стене
Источник вдохновения для домашнего уюта: открытая гостиная комната среднего размера в стиле лофт с паркетным полом среднего тона, стандартным камином, фасадом камина из бетона и телевизором на стене
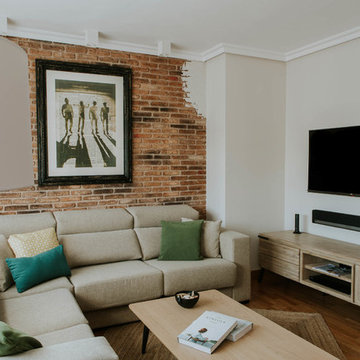
Salon Industrial con sofa rinconera
Si no tenemos opciones de bajar el techo y encastrar luces, existen elementos y modelos de superficie con los que conseguiremos detallar y focalizar la luz según el espacio.
No descarteis optar por estos elementos para conseguir la iluminación que buscamos.
Alvaro Sancha

Living room looking towards the North Cascades.
Image by Steve Brousseau
Идея дизайна: маленькая открытая гостиная комната в стиле лофт с белыми стенами, бетонным полом, печью-буржуйкой, серым полом и фасадом камина из штукатурки для на участке и в саду
Идея дизайна: маленькая открытая гостиная комната в стиле лофт с белыми стенами, бетонным полом, печью-буржуйкой, серым полом и фасадом камина из штукатурки для на участке и в саду
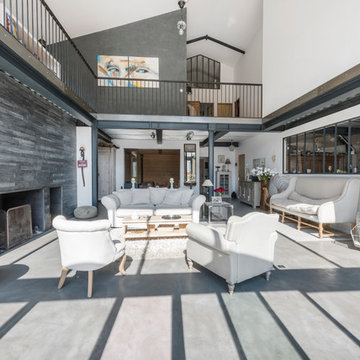
Alexandre Montagne
Стильный дизайн: большая парадная, открытая гостиная комната в стиле лофт с белыми стенами, бетонным полом и горизонтальным камином без телевизора - последний тренд
Стильный дизайн: большая парадная, открытая гостиная комната в стиле лофт с белыми стенами, бетонным полом и горизонтальным камином без телевизора - последний тренд
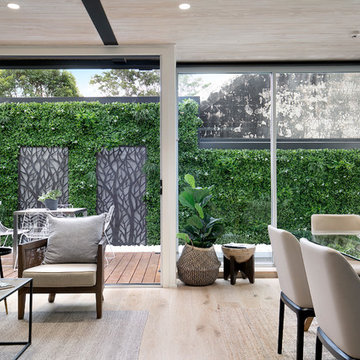
Pilcher Residential
Свежая идея для дизайна: открытая гостиная комната в стиле лофт с светлым паркетным полом без телевизора - отличное фото интерьера
Свежая идея для дизайна: открытая гостиная комната в стиле лофт с светлым паркетным полом без телевизора - отличное фото интерьера
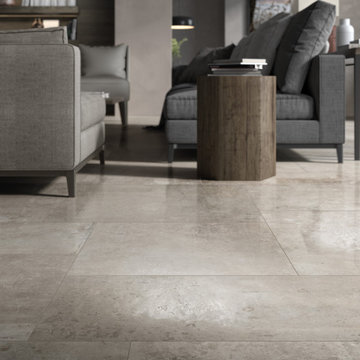
Living Room with stone look
Collection: Le Reverse - Dune Antique
На фото: открытая гостиная комната в стиле лофт с полом из керамической плитки с
На фото: открытая гостиная комната в стиле лофт с полом из керамической плитки с
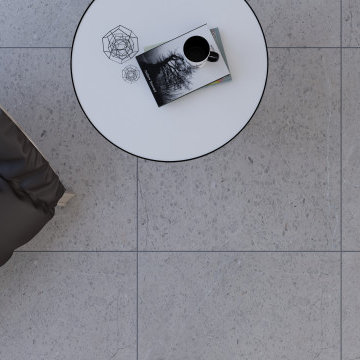
Industrial style is always perfect for loft, using high quality porcelain tile in the floor and in kitchen counter.
Стильный дизайн: маленькая двухуровневая гостиная комната в стиле лофт с разноцветными стенами, полом из керамогранита, серым полом и деревянными стенами для на участке и в саду - последний тренд
Стильный дизайн: маленькая двухуровневая гостиная комната в стиле лофт с разноцветными стенами, полом из керамогранита, серым полом и деревянными стенами для на участке и в саду - последний тренд

This 1600+ square foot basement was a diamond in the rough. We were tasked with keeping farmhouse elements in the design plan while implementing industrial elements. The client requested the space include a gym, ample seating and viewing area for movies, a full bar , banquette seating as well as area for their gaming tables - shuffleboard, pool table and ping pong. By shifting two support columns we were able to bury one in the powder room wall and implement two in the custom design of the bar. Custom finishes are provided throughout the space to complete this entertainers dream.
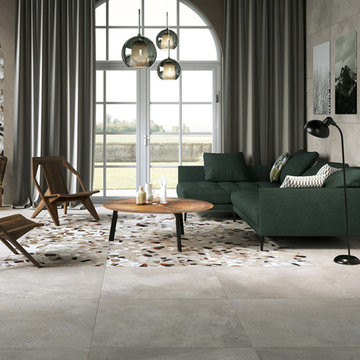
Пример оригинального дизайна: парадная, открытая гостиная комната среднего размера в стиле лофт с серыми стенами, бетонным полом и серым полом без камина, телевизора
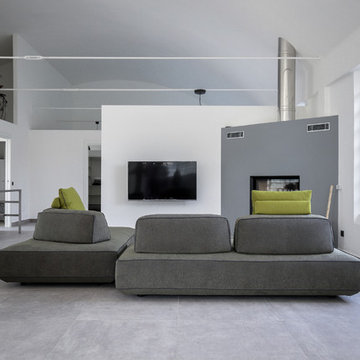
Karin Signorini Torrigiani
Источник вдохновения для домашнего уюта: огромная двухуровневая гостиная комната в стиле лофт с белыми стенами, полом из керамогранита, угловым камином, фасадом камина из бетона и телевизором на стене
Источник вдохновения для домашнего уюта: огромная двухуровневая гостиная комната в стиле лофт с белыми стенами, полом из керамогранита, угловым камином, фасадом камина из бетона и телевизором на стене

Established in 1895 as a warehouse for the spice trade, 481 Washington was built to last. With its 25-inch-thick base and enchanting Beaux Arts facade, this regal structure later housed a thriving Hudson Square printing company. After an impeccable renovation, the magnificent loft building’s original arched windows and exquisite cornice remain a testament to the grandeur of days past. Perfectly anchored between Soho and Tribeca, Spice Warehouse has been converted into 12 spacious full-floor lofts that seamlessly fuse old-world character with modern convenience.
Steps from the Hudson River, Spice Warehouse is within walking distance of renowned restaurants, famed art galleries, specialty shops and boutiques. With its golden sunsets and outstanding facilities, this is the ideal destination for those seeking the tranquil pleasures of the Hudson River waterfront.
Expansive private floor residences were designed to be both versatile and functional, each with 3- to 4-bedrooms, 3 full baths, and a home office. Several residences enjoy dramatic Hudson River views.
This open space has been designed to accommodate a perfect Tribeca city lifestyle for entertaining, relaxing and working.
This living room design reflects a tailored “old-world” look, respecting the original features of the Spice Warehouse. With its high ceilings, arched windows, original brick wall and iron columns, this space is a testament of ancient time and old world elegance.
The design choices are a combination of neutral, modern finishes such as the Oak natural matte finish floors and white walls, white shaker style kitchen cabinets, combined with a lot of texture found in the brick wall, the iron columns and the various fabrics and furniture pieces finishes used throughout the space and highlighted by a beautiful natural light brought in through a wall of arched windows.
The layout is open and flowing to keep the feel of grandeur of the space so each piece and design finish can be admired individually.
As soon as you enter, a comfortable Eames lounge chair invites you in, giving her back to a solid brick wall adorned by the “cappuccino” art photography piece by Francis Augustine and surrounded by flowing linen taupe window drapes and a shiny cowhide rug.
The cream linen sectional sofa takes center stage, with its sea of textures pillows, giving it character, comfort and uniqueness. The living room combines modern lines such as the Hans Wegner Shell chairs in walnut and black fabric with rustic elements such as this one of a kind Indonesian antique coffee table, giant iron antique wall clock and hand made jute rug which set the old world tone for an exceptional interior.
Photography: Francis Augustine
Expansive private floor residences were designed to be both versatile and functional, each with 3 to 4 bedrooms, 3 full baths, and a home office. Several residences enjoy dramatic Hudson River views.
This open space has been designed to accommodate a perfect Tribeca city lifestyle for entertaining, relaxing and working.
This living room design reflects a tailored “old world” look, respecting the original features of the Spice Warehouse. With its high ceilings, arched windows, original brick wall and iron columns, this space is a testament of ancient time and old world elegance.
The design choices are a combination of neutral, modern finishes such as the Oak natural matte finish floors and white walls, white shaker style kitchen cabinets, combined with a lot of texture found in the brick wall, the iron columns and the various fabrics and furniture pieces finishes used thorughout the space and highlited by a beautiful natural light brought in through a wall of arched windows.
The layout is open and flowing to keep the feel of grandeur of the space so each piece and design finish can be admired individually.
As soon as you enter, a comfortable Eames Lounge chair invites you in, giving her back to a solid brick wall adorned by the “cappucino” art photography piece by Francis Augustine and surrounded by flowing linen taupe window drapes and a shiny cowhide rug.
The cream linen sectional sofa takes center stage, with its sea of textures pillows, giving it character, comfort and uniqueness. The living room combines modern lines such as the Hans Wegner Shell chairs in walnut and black fabric with rustic elements such as this one of a kind Indonesian antique coffee table, giant iron antique wall clock and hand made jute rug which set the old world tone for an exceptional interior.
Photography: Francis Augustine
7
