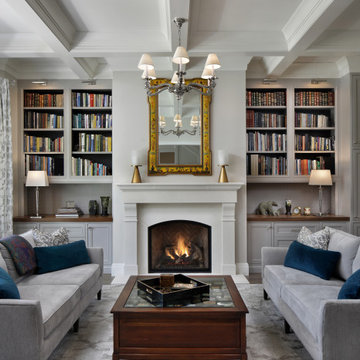Серая гостиная комната в классическом стиле – фото дизайна интерьера
Сортировать:
Бюджет
Сортировать:Популярное за сегодня
161 - 180 из 27 355 фото
1 из 3
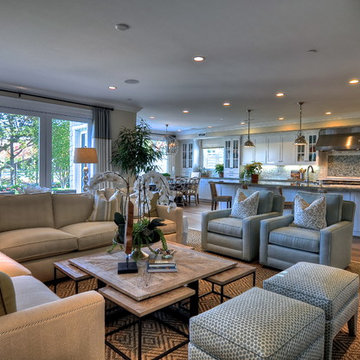
Beach decor is found in the details in this spacious family room. Coastal framed artwork, natural fabrics and warm tones of tan and sea blue come together to create a space to relax and unwind. Upholstered light sea blue chairs sit aside an off white sectional sofa and additional seating is provided by upholstered ottomans. A large flat panel television hangs above the white fireplace.
Manning Homes, Bowman Group
20151 SW Birch St #150, Newport Beach
(949) 250-4200
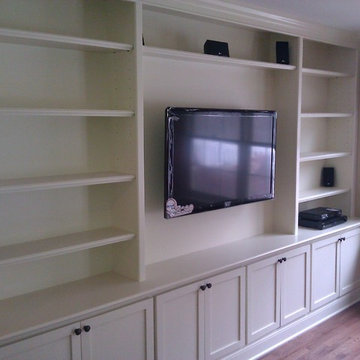
Built-in shelving with wall mounted TV
Свежая идея для дизайна: гостиная комната в классическом стиле - отличное фото интерьера
Свежая идея для дизайна: гостиная комната в классическом стиле - отличное фото интерьера
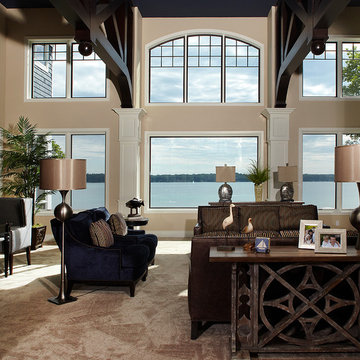
Scott Van Dyke for Haisma Design Co.
Идея дизайна: гостиная комната:: освещение в классическом стиле с музыкальной комнатой, бежевыми стенами и ковровым покрытием
Идея дизайна: гостиная комната:: освещение в классическом стиле с музыкальной комнатой, бежевыми стенами и ковровым покрытием
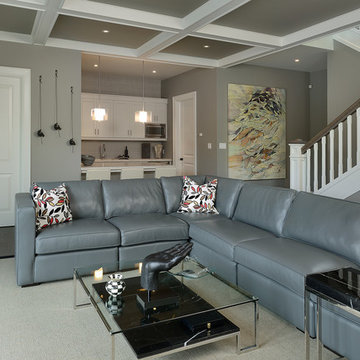
This cottage in Muskoka, about two hours north of Toronto, was designed by Belinda Albo Design Studio ( http://www.belindaalbodesign.com). The project included the main cottage, a guest suite above the detached garage and a second guest suite above the boathouse.
On the lower level sits a family room complete with it's own kitchenette, full bath, bedroom and walkout to a large patio overlooking the lake.
All photos by Arnal Photography
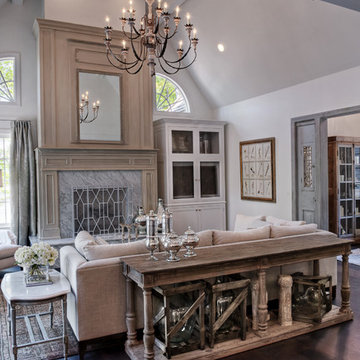
Beautifully decorated family room overlooking lake. Unique windows surround fireplace. Great space with wonderful light.
Пример оригинального дизайна: изолированная гостиная комната среднего размера в классическом стиле с белыми стенами, темным паркетным полом, стандартным камином и скрытым телевизором
Пример оригинального дизайна: изолированная гостиная комната среднего размера в классическом стиле с белыми стенами, темным паркетным полом, стандартным камином и скрытым телевизором
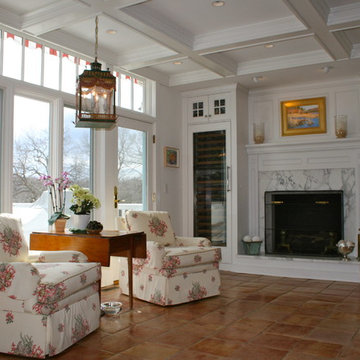
Photos by Nick Sapia
Custom kitchen to include marble and walnut countertops, terra-cotta floors, coffered ceiling, custom cabinetry, and more.
Стильный дизайн: гостиная комната в классическом стиле с стандартным камином и белыми стенами - последний тренд
Стильный дизайн: гостиная комната в классическом стиле с стандартным камином и белыми стенами - последний тренд
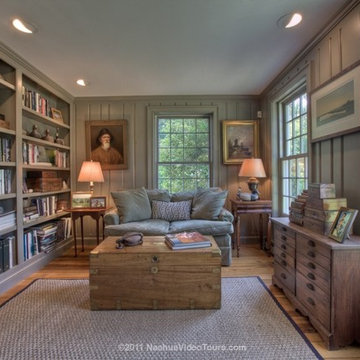
With the popularity of open floor plans and great rooms, small scale spaces can provide a cozy getaway. A portrait of an old sea captain hangs in the library along with many marine artifacts.
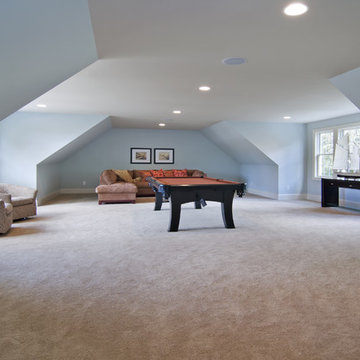
This Cape Cod inspired custom home includes 5,500 square feet of large open living space, 5 bedrooms, 5 bathrooms, working spaces for the adults and kids, a lower level guest suite, ample storage space, and unique custom craftsmanship and design elements characteristically fashioned into all Schrader homes. Detailed finishes including unique granite countertops, natural stone, cape code inspired tiles & 7 inch trim boards, splashes of color, and a mixture of Knotty Alder & Soft Maple cabinetry adorn this comfortable, family friendly home.
Some of the design elements in this home include a master suite with gas fireplace, master bath, large walk in closet, and balcony overlooking the pool. In addition, the upper level of the home features a secret passageway between kid’s bedrooms, upstairs washer & dryer, built in cabinetry, and a 700+ square foot bonus room above the garage.
Main level features include a large open kitchen with granite countertops with honed finishes, dining room with wainscoted walls, Butler's pantry, a “dog room” complete w/dog wash station, home office, and kids study room.
The large lower level includes a Mother-in-law suite with private bath, kitchen/wet bar, 400 Square foot masterfully finished home theatre with old time charm & built in couch, and a lower level garage exiting to the back yard with ample space for pool supplies and yard equipment.
This MN Greenpath Certified home includes a geothermal heating & cooling system, spray foam insulation, and in-floor radiant heat, all incorporated to significantly reduce utility costs. Additionally, reclaimed wood from trees removed from the lot, were used to produce the maple flooring throughout the home and to build the cherry breakfast nook table. Woodwork reclaimed by Wood From the Hood
Photos - Dean Reidel
Interior Designer - Miranda Brouwer
Staging - Stage by Design
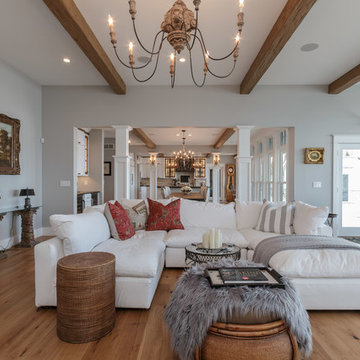
Dean Francis
Свежая идея для дизайна: большая открытая гостиная комната в классическом стиле с серыми стенами, паркетным полом среднего тона и коричневым полом - отличное фото интерьера
Свежая идея для дизайна: большая открытая гостиная комната в классическом стиле с серыми стенами, паркетным полом среднего тона и коричневым полом - отличное фото интерьера
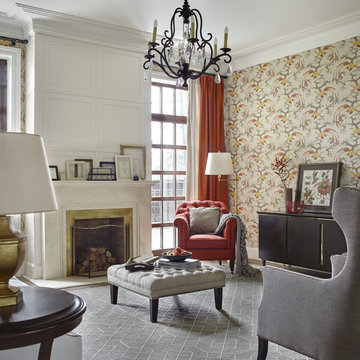
На фото: парадная, изолированная гостиная комната в классическом стиле с стандартным камином и разноцветными стенами с
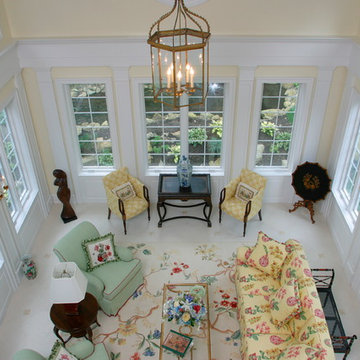
Photo Courtesy of Eastman
Overhead view of two story formal living room
that can benefit from fade protection that
window film can provide
Источник вдохновения для домашнего уюта: парадная, двухуровневая гостиная комната среднего размера в классическом стиле с желтыми стенами и полом из керамической плитки без камина, телевизора
Источник вдохновения для домашнего уюта: парадная, двухуровневая гостиная комната среднего размера в классическом стиле с желтыми стенами и полом из керамической плитки без камина, телевизора
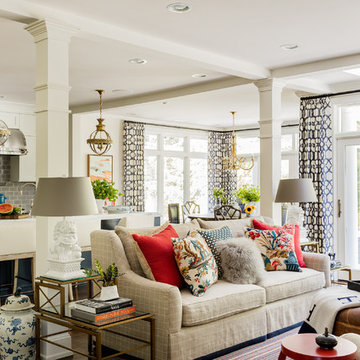
Свежая идея для дизайна: открытая гостиная комната в классическом стиле с белыми стенами и темным паркетным полом - отличное фото интерьера
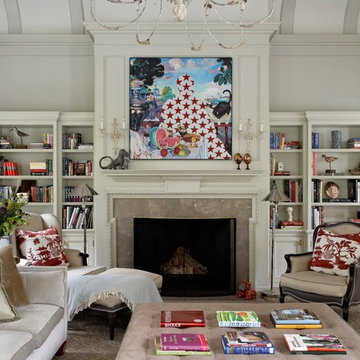
Douglas VanderHorn Architects
From grand estates, to exquisite country homes, to whole house renovations, the quality and attention to detail of a "Significant Homes" custom home is immediately apparent. Full time on-site supervision, a dedicated office staff and hand picked professional craftsmen are the team that take you from groundbreaking to occupancy. Every "Significant Homes" project represents 45 years of luxury homebuilding experience, and a commitment to quality widely recognized by architects, the press and, most of all....thoroughly satisfied homeowners. Our projects have been published in Architectural Digest 6 times along with many other publications and books. Though the lion share of our work has been in Fairfield and Westchester counties, we have built homes in Palm Beach, Aspen, Maine, Nantucket and Long Island.
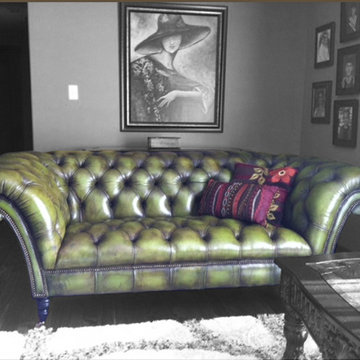
Chesterfield Sofa- Canada private house.
Пример оригинального дизайна: гостиная комната в классическом стиле
Пример оригинального дизайна: гостиная комната в классическом стиле
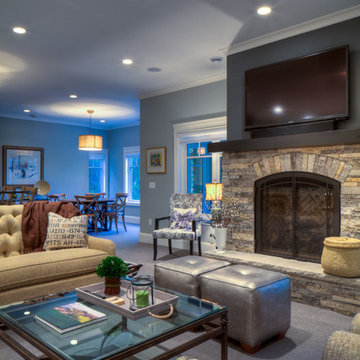
Udvari-Solner Design Company
Madison, WI
chris joyner studio
Fireplace Stone: Buechel Stone Corp
Источник вдохновения для домашнего уюта: гостиная комната в классическом стиле с синими стенами и фасадом камина из камня
Источник вдохновения для домашнего уюта: гостиная комната в классическом стиле с синими стенами и фасадом камина из камня
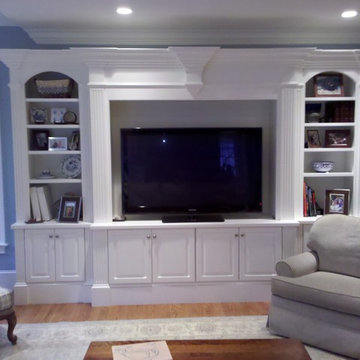
Entertainment Center: raised panel doors, open adjustable shelving, arch detail, fluted pilasters, 2 piece crown molding.
----------------------------------------------------------
Finish Carpentry & Cabinetry on this project provided by Custom Home Finish. Contact Us Today! 774 280 6273 , kevin@customhomefinish.com , www.customhomefinish.com
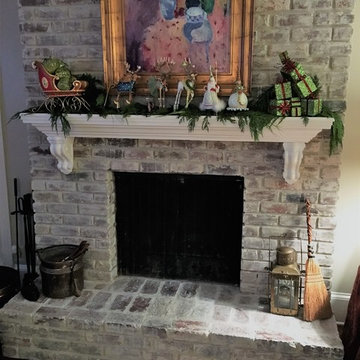
Photo Pamela Foster: after removing the stepped out brick mantle, the new flat brick allows seating on the hearth. The limewash application dramatically lightened up the space.
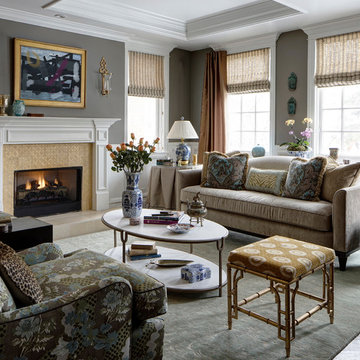
На фото: парадная, открытая гостиная комната среднего размера в классическом стиле с серыми стенами, стандартным камином, фасадом камина из плитки, паркетным полом среднего тона, коричневым полом и красивыми шторами с
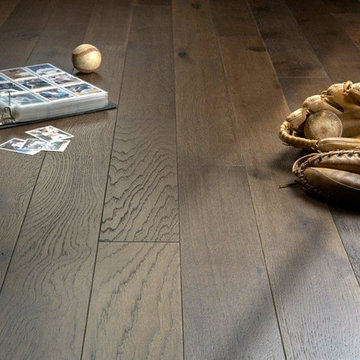
Kermans Flooring is one of the largest premier flooring stores in Indianapolis and is proud to offer flooring for every budget. Our grand showroom features wide selections of wood flooring, carpet, tile, resilient flooring and area rugs. We are conveniently located near Keystone Mall on the Northside of Indianapolis on 82nd Street.
Серая гостиная комната в классическом стиле – фото дизайна интерьера
9
