Серая гостиная комната с угловым камином – фото дизайна интерьера
Сортировать:
Бюджет
Сортировать:Популярное за сегодня
121 - 140 из 1 412 фото
1 из 3
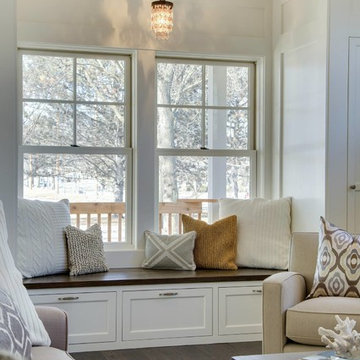
Источник вдохновения для домашнего уюта: парадная, изолированная гостиная комната среднего размера в морском стиле с серыми стенами, темным паркетным полом, угловым камином и фасадом камина из камня без телевизора
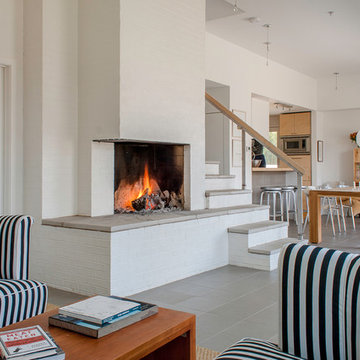
© CityAperture - Jose Valcarcel
На фото: гостиная комната в современном стиле с фасадом камина из кирпича и угловым камином с
На фото: гостиная комната в современном стиле с фасадом камина из кирпича и угловым камином с
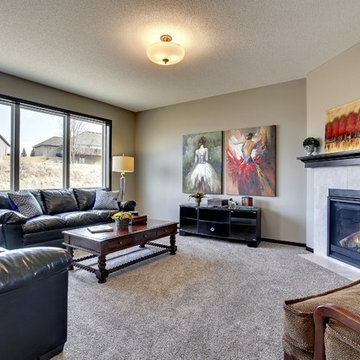
Свежая идея для дизайна: открытая гостиная комната среднего размера в классическом стиле с серыми стенами, ковровым покрытием, угловым камином, фасадом камина из плитки и телевизором на стене - отличное фото интерьера

This is the gathering room for the family where they all spread out on the sofa together to watch movies and eat popcorn. It needed to be beautiful and also very livable for young kids. Photos by Robert Peacock
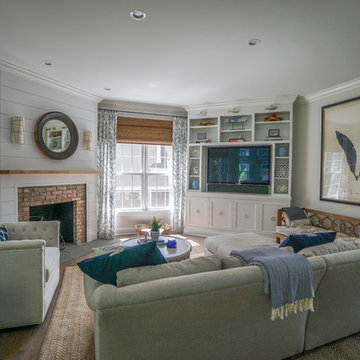
На фото: изолированная гостиная комната среднего размера в стиле неоклассика (современная классика) с серыми стенами, темным паркетным полом, угловым камином, фасадом камина из кирпича, мультимедийным центром и коричневым полом с
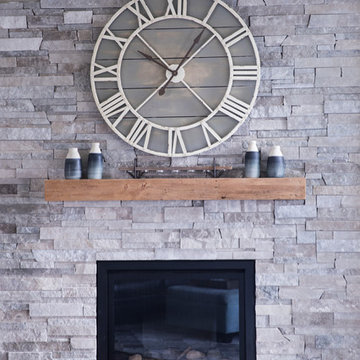
Designer: Dawn Adamec | Photographer: Sarah Utech
Идея дизайна: большая открытая гостиная комната в стиле неоклассика (современная классика) с серыми стенами, темным паркетным полом, угловым камином, фасадом камина из кирпича, отдельно стоящим телевизором и коричневым полом
Идея дизайна: большая открытая гостиная комната в стиле неоклассика (современная классика) с серыми стенами, темным паркетным полом, угловым камином, фасадом камина из кирпича, отдельно стоящим телевизором и коричневым полом
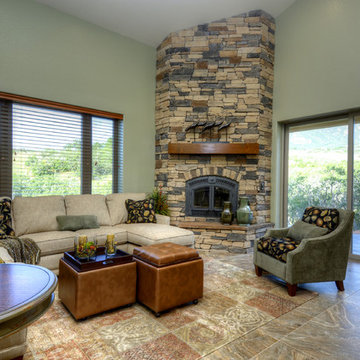
This year’s Pioneer West home was a unique collaboration between the builder, the home owner, and La-Z-Boy Furniture Galleries Designer, Jessica Brown. The home features a rich, warm, organic palette with spaces that are flooded with natural light. This home boasts a beautiful Solarium that will be filled with lush tropical plants which were used to inspire every aspect of the interior finishes and furnishings. The Solarium truly brings the outdoors in, and a little bit of home to Colorado for these Florida natives. Connecting all the main living spaces of the home, the Solarium, has inspired a twist on Colorado and Tuscan style, charmingly referred to as “Tuscarado.” The senses abound with texture, pattern, and color as you make your way from room to room in this beautiful Broadmoor Canyon home. Photo by Paul Kohlman
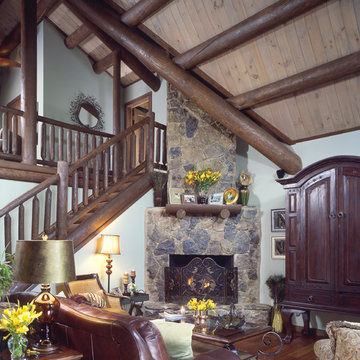
home by: Katahdin Cedar Log Homes
photos by: James Ray Spahn
Источник вдохновения для домашнего уюта: открытая гостиная комната среднего размера в стиле рустика с серыми стенами, паркетным полом среднего тона, угловым камином и фасадом камина из камня
Источник вдохновения для домашнего уюта: открытая гостиная комната среднего размера в стиле рустика с серыми стенами, паркетным полом среднего тона, угловым камином и фасадом камина из камня
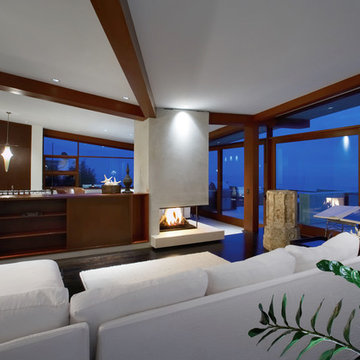
Contemporary home found in Laguna Beach, Orange County
Стильный дизайн: гостиная комната в современном стиле с угловым камином - последний тренд
Стильный дизайн: гостиная комната в современном стиле с угловым камином - последний тренд
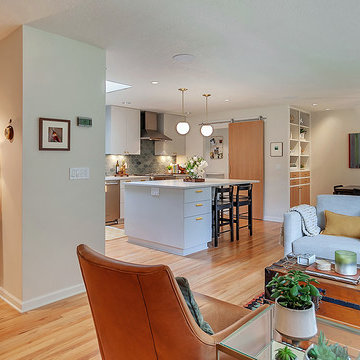
HomeStar Video Tours
На фото: открытая гостиная комната среднего размера в стиле ретро с серыми стенами, светлым паркетным полом, угловым камином, фасадом камина из кирпича и скрытым телевизором
На фото: открытая гостиная комната среднего размера в стиле ретро с серыми стенами, светлым паркетным полом, угловым камином, фасадом камина из кирпича и скрытым телевизором
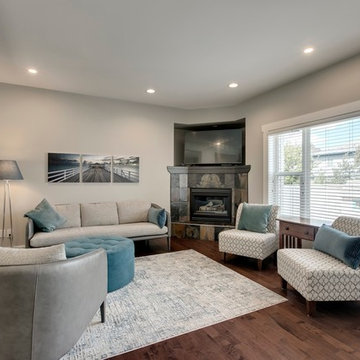
Пример оригинального дизайна: открытая гостиная комната среднего размера в стиле неоклассика (современная классика) с серыми стенами, темным паркетным полом, угловым камином, фасадом камина из плитки, отдельно стоящим телевизором и коричневым полом
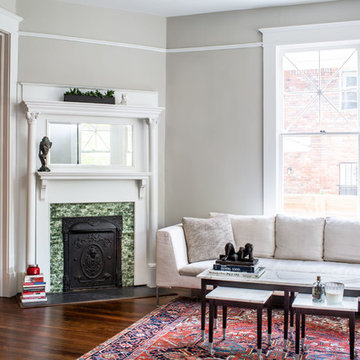
Photography by Jeff Herr
Пример оригинального дизайна: изолированная гостиная комната в стиле неоклассика (современная классика) с серыми стенами, темным паркетным полом, угловым камином и коричневым полом
Пример оригинального дизайна: изолированная гостиная комната в стиле неоклассика (современная классика) с серыми стенами, темным паркетным полом, угловым камином и коричневым полом
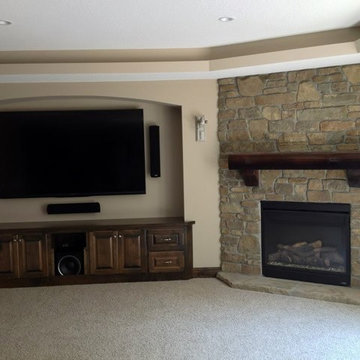
Rainier thin stone veneer from the Quarry Mill gives this fireplace an elegant appearance. Rainier stone brings a blend of browns, tans, whites, some blacks and a few bands of red to your natural stone veneer project. The random shapes of Rainier stone help you create imaginative patterns for both large and small projects. Fireplaces, accent walls, and kitchen backsplashes all look great with the random shapes and textures of Rainier stone. Smaller projects like door and window trim, mailboxes and light posts will all benefit from the mosaic of colors. The brown variations of tans, browns, and bands of red will compliment basic and modern decors.
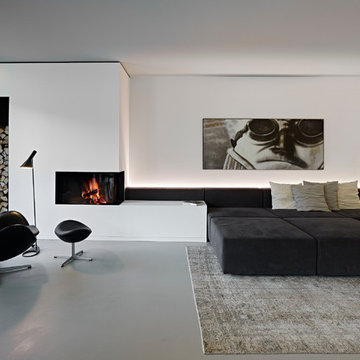
Carlo Baroni
Свежая идея для дизайна: открытая гостиная комната в современном стиле с белыми стенами и угловым камином - отличное фото интерьера
Свежая идея для дизайна: открытая гостиная комната в современном стиле с белыми стенами и угловым камином - отличное фото интерьера
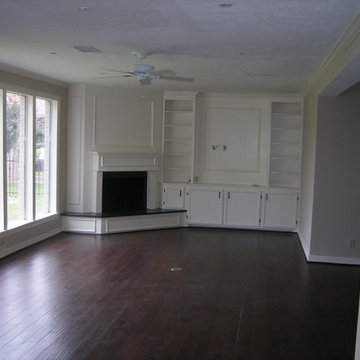
We modified the builtins to allow for a mounted tv. Given this room's layout, we felt it was important to give the homebuyers a designated space for the tv. (There really wasn't any other place to put it, considering the many windows, exits and entries to the room, and fireplace location.) We also paneled over the brick facade on the fireplace and created a mantel for a nice styling opportunity. Dark hardwood floors were installed around an in-floor power source, which is crucial in any room: we try to make sure there's at least one outlet in the floor when we have an opportunity to do so! Picture frame and crown moulding completed the details in this room.

Our Carmel design-build studio was tasked with organizing our client’s basement and main floor to improve functionality and create spaces for entertaining.
In the basement, the goal was to include a simple dry bar, theater area, mingling or lounge area, playroom, and gym space with the vibe of a swanky lounge with a moody color scheme. In the large theater area, a U-shaped sectional with a sofa table and bar stools with a deep blue, gold, white, and wood theme create a sophisticated appeal. The addition of a perpendicular wall for the new bar created a nook for a long banquette. With a couple of elegant cocktail tables and chairs, it demarcates the lounge area. Sliding metal doors, chunky picture ledges, architectural accent walls, and artsy wall sconces add a pop of fun.
On the main floor, a unique feature fireplace creates architectural interest. The traditional painted surround was removed, and dark large format tile was added to the entire chase, as well as rustic iron brackets and wood mantel. The moldings behind the TV console create a dramatic dimensional feature, and a built-in bench along the back window adds extra seating and offers storage space to tuck away the toys. In the office, a beautiful feature wall was installed to balance the built-ins on the other side. The powder room also received a fun facelift, giving it character and glitz.
---
Project completed by Wendy Langston's Everything Home interior design firm, which serves Carmel, Zionsville, Fishers, Westfield, Noblesville, and Indianapolis.
For more about Everything Home, see here: https://everythinghomedesigns.com/
To learn more about this project, see here:
https://everythinghomedesigns.com/portfolio/carmel-indiana-posh-home-remodel
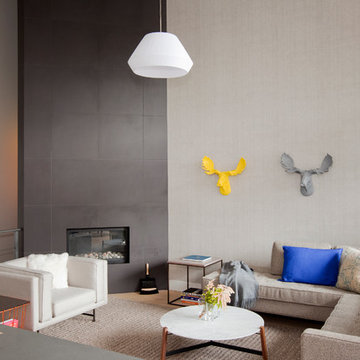
Janis Nicolay
Стильный дизайн: большая открытая гостиная комната в современном стиле с серыми стенами, светлым паркетным полом, угловым камином и фасадом камина из плитки без телевизора - последний тренд
Стильный дизайн: большая открытая гостиная комната в современном стиле с серыми стенами, светлым паркетным полом, угловым камином и фасадом камина из плитки без телевизора - последний тренд
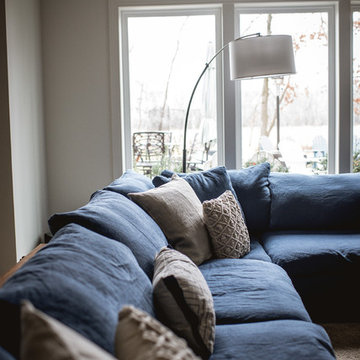
Amanda Marie Studio
На фото: открытая гостиная комната в классическом стиле с белыми стенами, ковровым покрытием, угловым камином и мультимедийным центром
На фото: открытая гостиная комната в классическом стиле с белыми стенами, ковровым покрытием, угловым камином и мультимедийным центром
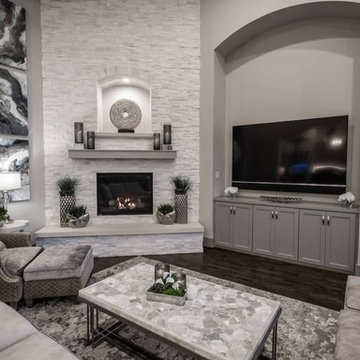
A relaxing place to unwind, this living room blends both sophistication and comfort while creating the perfect place to entertain.
http://www.semmelmanninteriors.com/
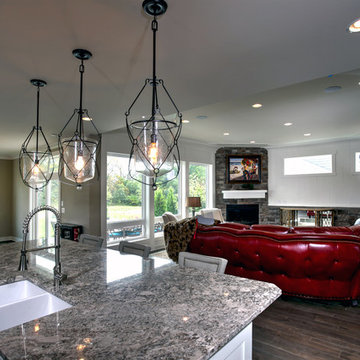
Стильный дизайн: открытая, парадная гостиная комната в современном стиле с белыми стенами, паркетным полом среднего тона, угловым камином, фасадом камина из камня и стенами из вагонки без телевизора - последний тренд
Серая гостиная комната с угловым камином – фото дизайна интерьера
7