Серая гостиная комната с темным паркетным полом – фото дизайна интерьера
Сортировать:
Бюджет
Сортировать:Популярное за сегодня
41 - 60 из 10 958 фото
1 из 3
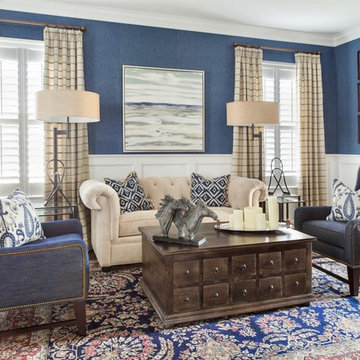
На фото: изолированная гостиная комната среднего размера в классическом стиле с синими стенами и темным паркетным полом

Relatives spending the weekend? Daughter moving back in? Could you use a spare bedroom for surprise visitors? Here’s an idea that can accommodate that occasional guest while maintaining your distance: Add a studio apartment above your garage.
Studio apartments are often called mother-in-law apartments, perhaps because they add a degree of privacy. They have their own kitchen, living room and bath. Often they feature a Murphy bed. With appliances designed for micro homes becoming more popular it’s easier than ever to plan for and build a studio apartment.
Rick Jacobson began this project with a large garage, capable of parking a truck and SUV, and storing everything from bikes to snowthrowers. Then he added a 500+ square foot apartment above the garage.
Guests are welcome to the apartment with a private entrance inside a fence. Once inside, the apartment’s open design floods it with daylight from two large skylights and energy-efficient Marvin double hung windows. A gas fireplace below a 42-inch HD TV creates a great entertainment center. It’s all framed with rough-cut black granite, giving the whole apartment a distinctive look. Notice the ¾ inch thick tongue in grove solid oak flooring – the perfect accent to the grey and white interior design.
The kitchen features a gas range with outdoor-vented hood, and a space-saving refrigerator and freezer. The custom kitchen backsplash was built using 3 X 10 inch gray subway glass tile. Black granite countertops can be found in the kitchen and bath, and both featuring under mounted sinks.
The full ¾ bath features a glass-enclosed walk-in shower with 4 x 12 inch ceramic subway tiles arranged in a vertical pattern for a unique look. 6 x 24 inch gray porcelain floor tiles were used in the bath.
A full-sized murphy bed folds out of the wall cabinet, offering a great view of the fireplace and HD TV. On either side of the bed, 3 built-in closets and 2 cabinets provide ample storage space. And a coffee table easily converts to a laptop computer workspace for traveling professionals or FaceBook check-ins.
The result: An addition that has already proved to be a worthy investment, with the ability to host family and friends while appreciating the property’s value.

The living room in this Bloomfield Hills residence was a part of a whole house renovation and addition, completed in 2016. Within the living room are signature paintings, artifacts, and furniture pieces that complement the eclectic taste of the client. The design of the room started off of a single centerline; on one end is a full-masonry fireplace and on the other is a signature 8' by 8' charity auction painting. This colorful painting helps liven up the room while providing focal point when entering the room. These two elements anchor the room, allowing focal points on both walls while accentuating the view to the back yard through three sets of French doors. The décor and furniture complements that of the artwork and artifacts, allowing the room to feel cohesive and inviting.
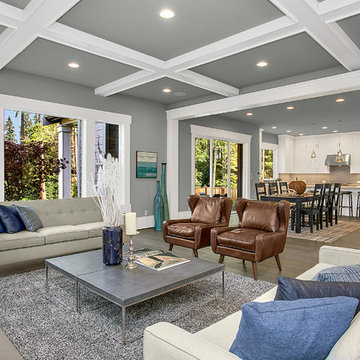
You and your family will relax and enjoy one another's company comfortably in this open space living room. With ample natural light, and a rustic yet modern fireplace for cold nights.
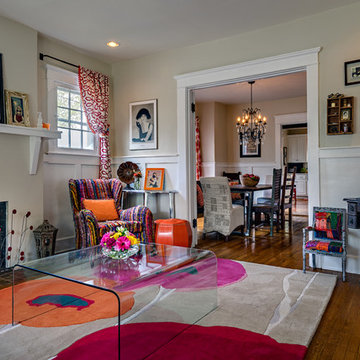
Steven Long
Свежая идея для дизайна: парадная, изолированная гостиная комната среднего размера в стиле фьюжн с бежевыми стенами, темным паркетным полом, стандартным камином и фасадом камина из штукатурки без телевизора - отличное фото интерьера
Свежая идея для дизайна: парадная, изолированная гостиная комната среднего размера в стиле фьюжн с бежевыми стенами, темным паркетным полом, стандартным камином и фасадом камина из штукатурки без телевизора - отличное фото интерьера
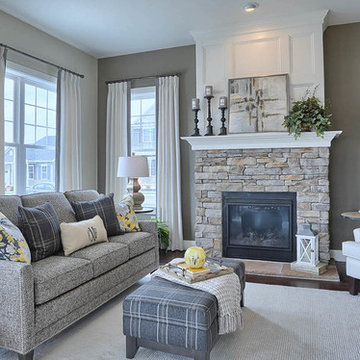
The Laurel Model family room featuring gas fireplace with stone surround.
Пример оригинального дизайна: открытая гостиная комната среднего размера в стиле кантри с серыми стенами, темным паркетным полом, стандартным камином и фасадом камина из камня без телевизора
Пример оригинального дизайна: открытая гостиная комната среднего размера в стиле кантри с серыми стенами, темным паркетным полом, стандартным камином и фасадом камина из камня без телевизора

Liz Glasgow
На фото: большая открытая, парадная гостиная комната:: освещение в стиле неоклассика (современная классика) с белыми стенами, телевизором на стене, темным паркетным полом, стандартным камином и фасадом камина из камня с
На фото: большая открытая, парадная гостиная комната:: освещение в стиле неоклассика (современная классика) с белыми стенами, телевизором на стене, темным паркетным полом, стандартным камином и фасадом камина из камня с
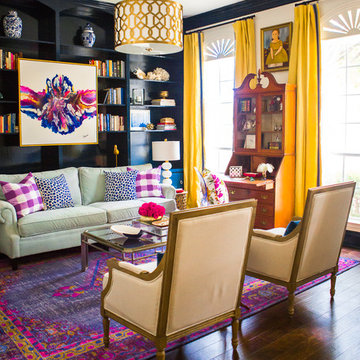
Photgrapher: Mary Summers
Designer: Cassie from Hi Sugarplum Blog
Cassie Freeman accented this already vibrant room with Loom Decor's custom yellow linen drapery to even out the space and put a spin on a traditional room. For a unique style add a contrasting color trim to tie the drapery into the traditional aspects of the room.
Shop and create your custom window treatments at loomdecor.com

Design Consultant Jeff Doubét is the author of Creating Spanish Style Homes: Before & After – Techniques – Designs – Insights. The 240 page “Design Consultation in a Book” is now available. Please visit SantaBarbaraHomeDesigner.com for more info.
Jeff Doubét specializes in Santa Barbara style home and landscape designs. To learn more info about the variety of custom design services I offer, please visit SantaBarbaraHomeDesigner.com
Jeff Doubét is the Founder of Santa Barbara Home Design - a design studio based in Santa Barbara, California USA.

Robert Benson For Charles Hilton Architects
From grand estates, to exquisite country homes, to whole house renovations, the quality and attention to detail of a "Significant Homes" custom home is immediately apparent. Full time on-site supervision, a dedicated office staff and hand picked professional craftsmen are the team that take you from groundbreaking to occupancy. Every "Significant Homes" project represents 45 years of luxury homebuilding experience, and a commitment to quality widely recognized by architects, the press and, most of all....thoroughly satisfied homeowners. Our projects have been published in Architectural Digest 6 times along with many other publications and books. Though the lion share of our work has been in Fairfield and Westchester counties, we have built homes in Palm Beach, Aspen, Maine, Nantucket and Long Island.
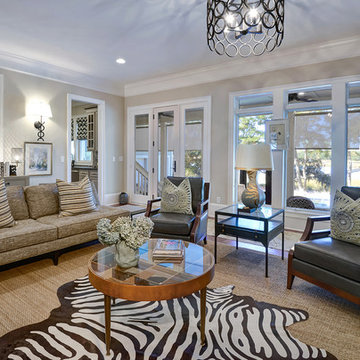
William Quarles-- all design work by Shannon Bogan Designs
На фото: изолированная гостиная комната среднего размера:: освещение в стиле неоклассика (современная классика) с бежевыми стенами, темным паркетным полом и коричневым полом без телевизора с
На фото: изолированная гостиная комната среднего размера:: освещение в стиле неоклассика (современная классика) с бежевыми стенами, темным паркетным полом и коричневым полом без телевизора с
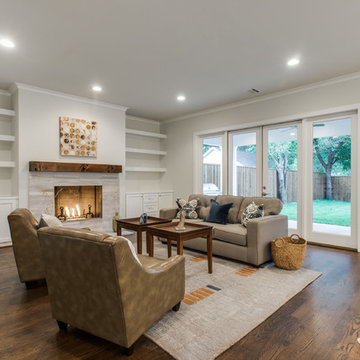
Источник вдохновения для домашнего уюта: открытая, парадная гостиная комната среднего размера в стиле неоклассика (современная классика) с стандартным камином, белыми стенами, темным паркетным полом и фасадом камина из плитки без телевизора
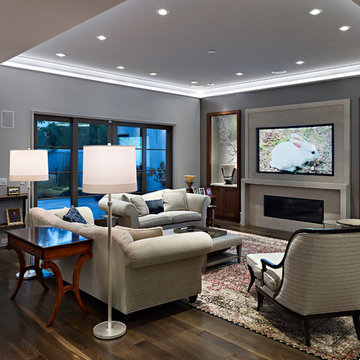
Designed by: www.elitedesigngroup.com
Built By: www.jasamgroup.com
На фото: открытая гостиная комната среднего размера:: освещение в современном стиле с серыми стенами, темным паркетным полом, горизонтальным камином, фасадом камина из камня и телевизором на стене с
На фото: открытая гостиная комната среднего размера:: освещение в современном стиле с серыми стенами, темным паркетным полом, горизонтальным камином, фасадом камина из камня и телевизором на стене с
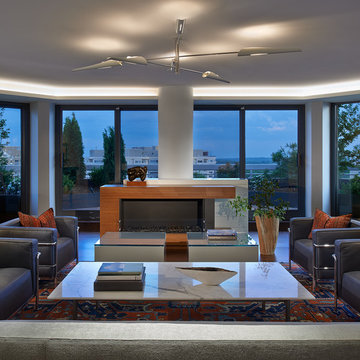
EcoSmart fireplaces in the living room add atmosphere.
Anice Hoachlander, Hoachlander Davis Photography, LLC
Источник вдохновения для домашнего уюта: большая парадная, открытая гостиная комната в современном стиле с темным паркетным полом, стандартным камином, фасадом камина из дерева, скрытым телевизором и белыми стенами
Источник вдохновения для домашнего уюта: большая парадная, открытая гостиная комната в современном стиле с темным паркетным полом, стандартным камином, фасадом камина из дерева, скрытым телевизором и белыми стенами
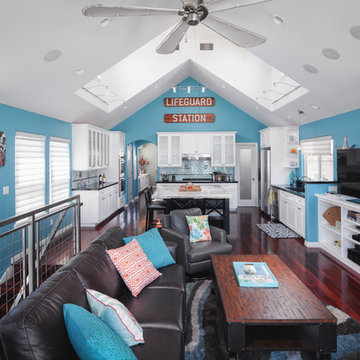
Andy McRory Photography
На фото: открытая гостиная комната среднего размера в морском стиле с синими стенами, темным паркетным полом, стандартным камином, фасадом камина из камня и отдельно стоящим телевизором
На фото: открытая гостиная комната среднего размера в морском стиле с синими стенами, темным паркетным полом, стандартным камином, фасадом камина из камня и отдельно стоящим телевизором
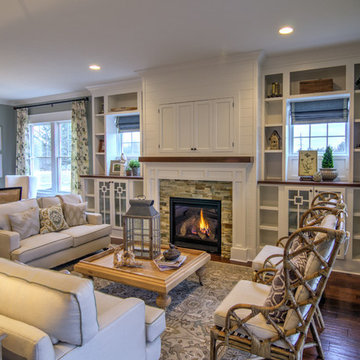
Soft, refreshing colors combine with comfortable furnishing and statement lighting in this elegant home:
Project completed by Wendy Langston's Everything Home interior design firm , which serves Carmel, Zionsville, Fishers, Westfield, Noblesville, and Indianapolis.
For more about Everything Home, click here: https://everythinghomedesigns.com/
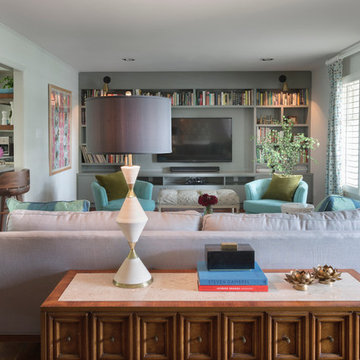
Whit Preston
Пример оригинального дизайна: парадная, открытая гостиная комната среднего размера в стиле неоклассика (современная классика) с зелеными стенами, темным паркетным полом, мультимедийным центром и коричневым полом без камина
Пример оригинального дизайна: парадная, открытая гостиная комната среднего размера в стиле неоклассика (современная классика) с зелеными стенами, темным паркетным полом, мультимедийным центром и коричневым полом без камина

Carlos Domenech
Стильный дизайн: двухуровневая гостиная комната среднего размера в стиле неоклассика (современная классика) с белыми стенами, телевизором на стене, темным паркетным полом, серым полом и ковром на полу без камина - последний тренд
Стильный дизайн: двухуровневая гостиная комната среднего размера в стиле неоклассика (современная классика) с белыми стенами, телевизором на стене, темным паркетным полом, серым полом и ковром на полу без камина - последний тренд

Taylor Photography
Пример оригинального дизайна: гостиная комната:: освещение в классическом стиле с серыми стенами, темным паркетным полом, стандартным камином, фасадом камина из камня и телевизором на стене
Пример оригинального дизайна: гостиная комната:: освещение в классическом стиле с серыми стенами, темным паркетным полом, стандартным камином, фасадом камина из камня и телевизором на стене

A custom millwork piece in the living room was designed to house an entertainment center, work space, and mud room storage for this 1700 square foot loft in Tribeca. Reclaimed gray wood clads the storage and compliments the gray leather desk. Blackened Steel works with the gray material palette at the desk wall and entertainment area. An island with customization for the family dog completes the large, open kitchen. The floors were ebonized to emphasize the raw materials in the space.
Серая гостиная комната с темным паркетным полом – фото дизайна интерьера
3