Серая гостиная комната с подвесным камином – фото дизайна интерьера
Сортировать:
Бюджет
Сортировать:Популярное за сегодня
1 - 20 из 516 фото
1 из 3

A sleek, modern design, combined with the comfortable atmosphere in this Gainesville living room, will make it a favorite place to spend downtime in this home. The modern Eclipse Cabinetry by Shiloh pairs with floating shelves, offering storage and space to display special items. The LED linear fireplace serves as a centerpiece, while maintaining the clean lines of the modern design. The fireplace is framed by Emser Surface wall tile in linear white, adding to the sleek appearance of the room. Large windows allow ample natural light, making this an ideal space to recharge and relax.

For the living room, we chose to keep it open and airy. The large fan adds visual interest while all of the furnishings remained neutral. The wall color is Functional Gray from Sherwin Williams. The fireplace was covered in American Clay in order to give it the look of concrete. We had custom benches made out of reclaimed barn wood that flank either side of the fireplace. The TV is on a mount that can be pulled out from the wall and swivels, when the TV is not being watched, it can easily be pushed back away.

На фото: большая открытая гостиная комната в стиле модернизм с с книжными шкафами и полками, зелеными стенами, светлым паркетным полом, подвесным камином, фасадом камина из штукатурки, коричневым полом и обоями на стенах с

Création &Conception : Architecte Stéphane Robinson (78640 Neauphle le Château) / Photographe Arnaud Hebert (28000 Chartres) / Réalisation : Le Drein Courgeon (28200 Marboué)
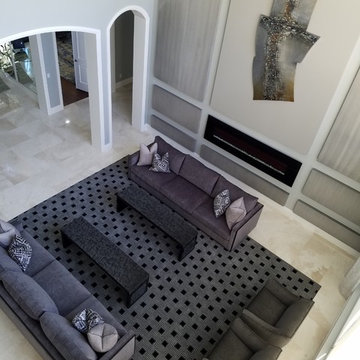
Источник вдохновения для домашнего уюта: большая открытая гостиная комната в стиле фьюжн с серыми стенами, мраморным полом, подвесным камином, фасадом камина из дерева и белым полом

Сергей Красюк
Свежая идея для дизайна: открытая гостиная комната среднего размера в современном стиле с бетонным полом, подвесным камином, фасадом камина из металла, серым полом и серыми стенами - отличное фото интерьера
Свежая идея для дизайна: открытая гостиная комната среднего размера в современном стиле с бетонным полом, подвесным камином, фасадом камина из металла, серым полом и серыми стенами - отличное фото интерьера
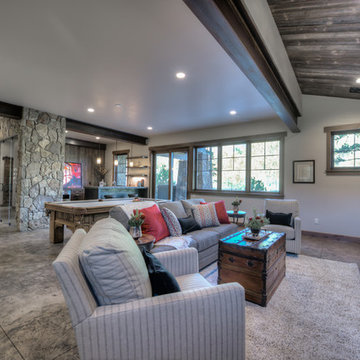
Идея дизайна: большая открытая комната для игр в стиле неоклассика (современная классика) с бетонным полом, подвесным камином, фасадом камина из камня и отдельно стоящим телевизором

Auf die Details kommt es an. Hier eine ungenutzt Ecke des 4 Meter hohen Wohnbereichs, die durch Beleuchtung und eine geliebten Tisch zur Geltung kommt.
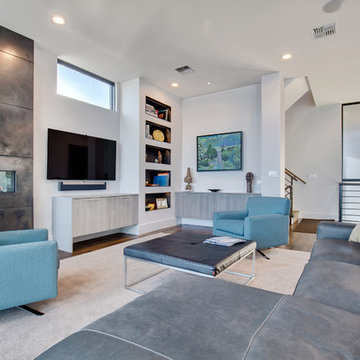
Our clients wanted to update their living room with custom built-in cabinets and add a unique look with the metal fireplace and metal shelving. The results are stunning.
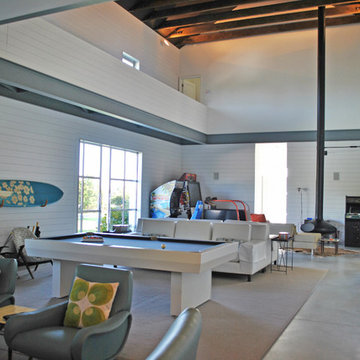
На фото: открытая гостиная комната в стиле кантри с белыми стенами, бетонным полом и подвесным камином с
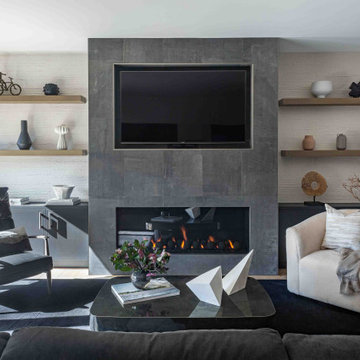
Идея дизайна: открытая гостиная комната в современном стиле с белыми стенами, светлым паркетным полом, подвесным камином, фасадом камина из плитки, мультимедийным центром и обоями на стенах
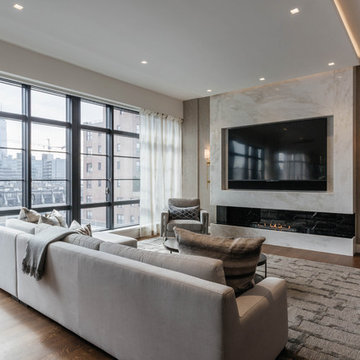
Pièce de résistance, a custom marble fireplace framing an 80" television.
Photo Credit: Nick Glimenakis
Пример оригинального дизайна: открытая гостиная комната среднего размера в современном стиле с домашним баром, бежевыми стенами, темным паркетным полом, подвесным камином, фасадом камина из камня, телевизором на стене и коричневым полом
Пример оригинального дизайна: открытая гостиная комната среднего размера в современном стиле с домашним баром, бежевыми стенами, темным паркетным полом, подвесным камином, фасадом камина из камня, телевизором на стене и коричневым полом

Свежая идея для дизайна: изолированная гостиная комната среднего размера в морском стиле с синими стенами, паркетным полом среднего тона, подвесным камином, фасадом камина из бетона и скрытым телевизором - отличное фото интерьера
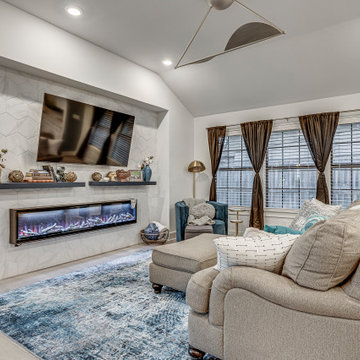
A cozy and glamorous living space complete with an electric fireplace from Napoleon. The hexagon tile accent wall adds a beautiful backdrop for the wall-mounted television, floating shelves, and fireplace.
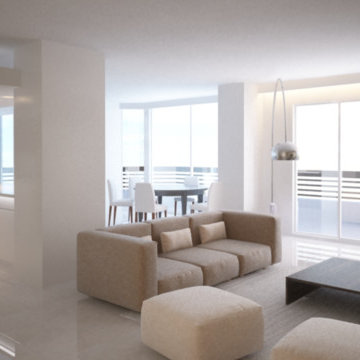
Свежая идея для дизайна: парадная, изолированная гостиная комната среднего размера в морском стиле с коричневыми стенами, мраморным полом, подвесным камином, фасадом камина из металла и бежевым полом - отличное фото интерьера
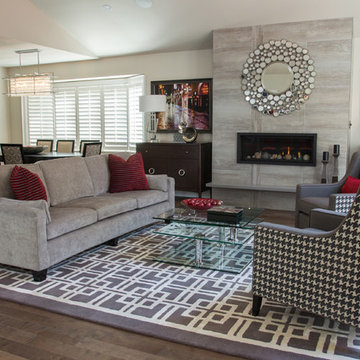
The new custom fireplace is the heart of the living area. The tile design is fresh, along with the lower placement of the mantel. New hardwood flooring, custom furniture, custom area rug, artwork, lighting and accessories add personality to the space.
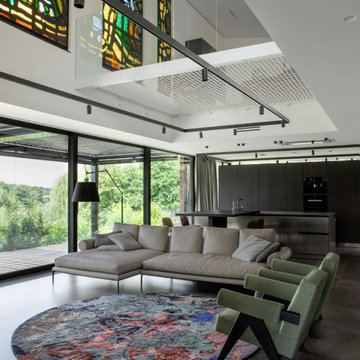
The living room seamlessly blends modern architecture with touches of color and texture, highlighted by a large, vibrant area rug that anchors the room. Above, a series of stained glass windows add a spectrum of colors that contrast beautifully with the neutral palette of the furniture. The open floor plan, enhanced by floor-to-ceiling windows, invites natural light to dance across the sleek kitchen fittings and the comfortable, yet stylish seating arrangements.
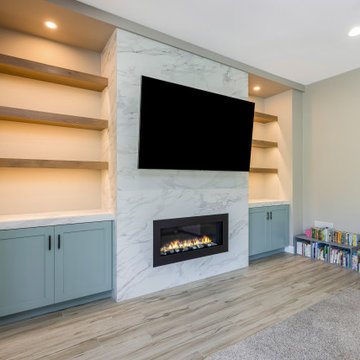
After finishing Devon & Marci’s home office, they wanted us to come back and take their standard fireplace and elevate it to the rest of their home.
After determining what they wanted a clean and modern style we got to work and created the ultimate sleek and modern feature wall.
Because their existing fireplace was in great shape and fit in the design, we designed a new façade and surrounded it in a large format tile. This tile is 24X48 laid in a horizontal stacked pattern.
The porcelain tile chosen is called Tru Marmi Extra Matte.
With the addition of a child, they needed more storage, so they asked us to install new custom cabinets on either sides of the fireplace and install quartz countertops that match their kitchen island called Calacatta Divine.
To finish the project, they needed more decorative shelving. We installed 3 natural stained shelves on each side.
And added lighting above each area to spotlight those family memories they have and will continue to create over the next years.
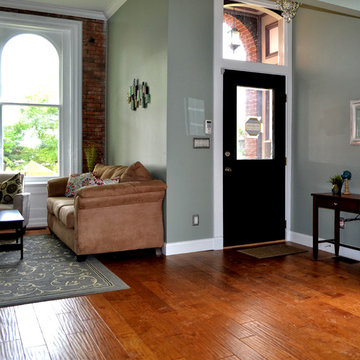
На фото: маленькая парадная, изолированная гостиная комната в классическом стиле с зелеными стенами, паркетным полом среднего тона, подвесным камином, фасадом камина из металла, отдельно стоящим телевизором и бежевым полом для на участке и в саду с
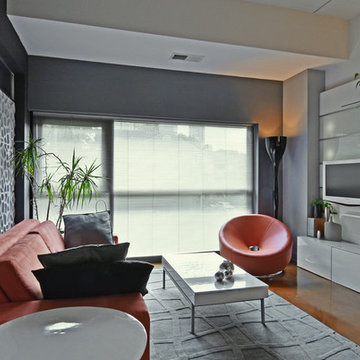
Geri Cruickshank Eaker
На фото: маленькая открытая гостиная комната в стиле модернизм с серыми стенами, бетонным полом, подвесным камином, фасадом камина из металла и телевизором на стене для на участке и в саду с
На фото: маленькая открытая гостиная комната в стиле модернизм с серыми стенами, бетонным полом, подвесным камином, фасадом камина из металла и телевизором на стене для на участке и в саду с
Серая гостиная комната с подвесным камином – фото дизайна интерьера
1