Серая гостиная комната с кирпичными стенами – фото дизайна интерьера
Сортировать:
Бюджет
Сортировать:Популярное за сегодня
101 - 120 из 180 фото
1 из 3
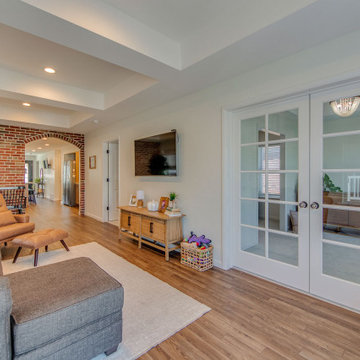
Stunning transformation on the Hill. This beautiful home had the ultimate makeover. The kitchen expanded and received all new cabinetry, tile and fixtures. The new design is not only pretty it also holds a new beverage center and functionality to make cooking and entertaining a breeze. The back of the home received a large addition that made room to a new living space with box beam ceilings, a master suite with a sitting room, a walk-in closet and spacious bathroom. To keep the existing home charm the original brick exterior wall remained a showcase in the home as a beautiful arch doorway to the new spaces.
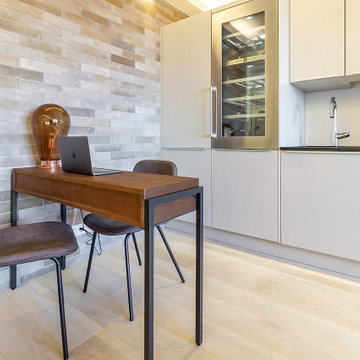
Rénovation complète d'un studio, transformé en deux pièces en plein cœur de la principauté.
La demande client était de transformer ce studio à l'aspect vieillot et surtout mal agencé (perte de place et pas de chambre), en un joli deux pièces moderne.
Après un dépôt de permis auprès d'un architecte, la cuisine a été déplacée dans le futur séjour, et l'ancien espace cuisine a été transformé en chambre munie d'un dressing sur mesure.
Des cloisons ont été abattues et l'espace a été réagencé afin de gagner de la place.
La salle de bain a été entièrement rénovée avec des matériaux et équipements modernes. Elle est pourvue d'un ciel de douche, et les clients ne voulant pas de faïence ou carrelage ordinaire, nous avons opté pour du béton ciré gris foncé, et des parements muraux d'ardoise noire. Contrairement aux idées reçues, les coloris foncés de la salle de bain la rende plus lumineuse. Du mobilier sur mesure a été créé (bois et corian) pour gagner en rangements. Un joli bec mural vient moderniser et alléger l'ensemble. Un WC indépendant a été créé, lui aussi en béton ciré gris foncé pour faire écho à la salle de bain, pourvu d'un WC suspendu et gébérit.
La cuisine a été créée et agencée par un cuisiniste, et comprends de l'électroménager et robinetterie HI-Tech.
Les éléments de décoration au goût du jour sont venus parfaire ce nouvel espace, notamment avec le gorille doré d'un mètre cinquante, qui fait toujours sensation auprès des nouveaux venus.
Les clients sont ravis et profitent pleinement de leur nouvel espace.
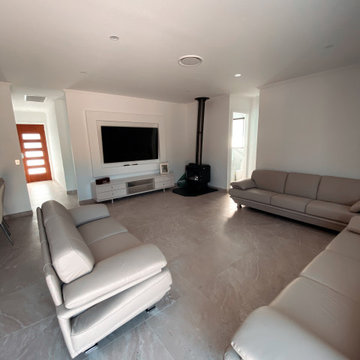
Идея дизайна: парадная гостиная комната среднего размера в стиле кантри с белыми стенами, полом из известняка, подвесным камином, фасадом камина из штукатурки, мультимедийным центром, белым полом, потолком из вагонки и кирпичными стенами
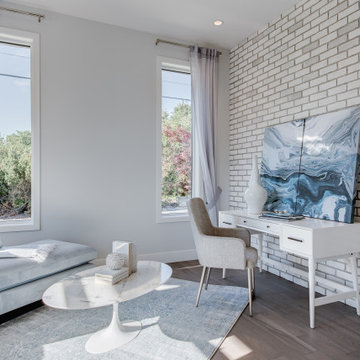
Стильный дизайн: изолированная гостиная комната среднего размера в стиле неоклассика (современная классика) с серыми стенами, коричневым полом и кирпичными стенами без телевизора - последний тренд
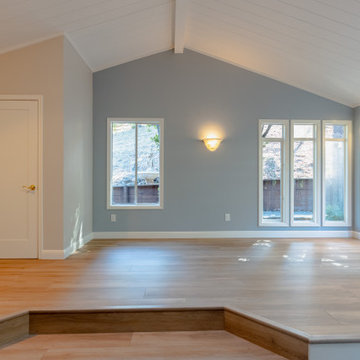
Welcome to Bayside Home Improvement LLC! Our team is excited to showcase our latest project in Fountain Hills, AZ. With our expertise in home remodeling, we've transformed this space into a stunning and functional sanctuary. From updated bathrooms to revamped living areas, our attention to detail and commitment to quality shine through in every aspect of this renovation. Explore our portfolio to discover how we can bring your dream home to life.
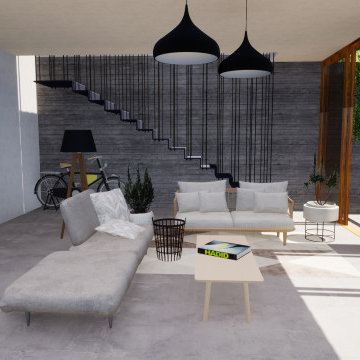
Стильный дизайн: гостиная комната среднего размера в стиле модернизм с серым полом, сводчатым потолком и кирпичными стенами - последний тренд
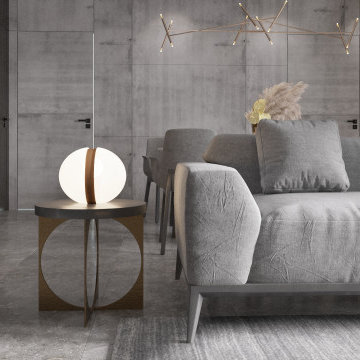
This space transforms all things solid into light and air. We have selected a palette of creamy neutral tones, punctuated here and there with patterns in an array of chenille , at once unexpected and yet seamless in this contemporary urban loft.
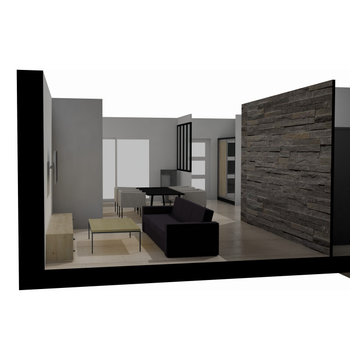
Источник вдохновения для домашнего уюта: маленькая открытая гостиная комната в стиле модернизм с серыми стенами, бетонным полом, бежевым полом и кирпичными стенами для на участке и в саду
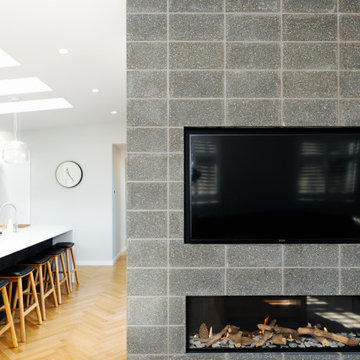
Источник вдохновения для домашнего уюта: открытая гостиная комната среднего размера в стиле модернизм с паркетным полом среднего тона, стандартным камином, фасадом камина из кирпича, бежевым полом и кирпичными стенами
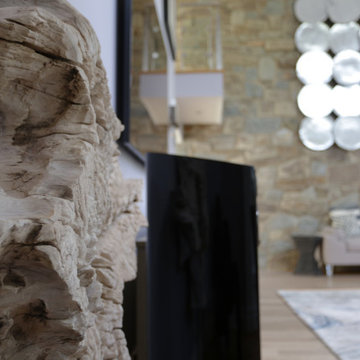
This gallery room design elegantly combines cool color tones with a sleek modern look. The wavy area rug anchors the room with subtle visual textures reminiscent of water. The art in the space makes the room feel much like a museum, while the furniture and accessories will bring in warmth into the room.
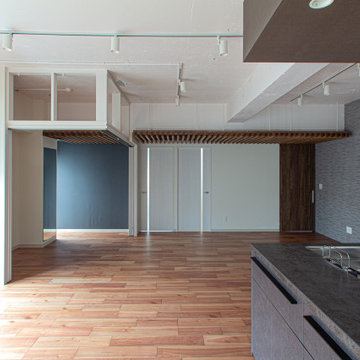
住まいの間取りには、全体を「一体的」に使う間取りと、細かく分節して個々で使う「独立」した場所がつながっていく間取りがあります。
どちらが良いかは、家族の生活スタイルによって変わっていきます。全ての部屋にリビングからアクセスする、家全体で暮らす「一体空間」の設計をしました。空間にゆとりを感じると共に、家族の中心として、家とリビングが存在する間取りです。

Abstimmte Dekoration im Maritim-Stil haucht jeder Raumgestaltung frischen Wind ein.
На фото: гостиная комната в морском стиле с кирпичными стенами
На фото: гостиная комната в морском стиле с кирпичными стенами
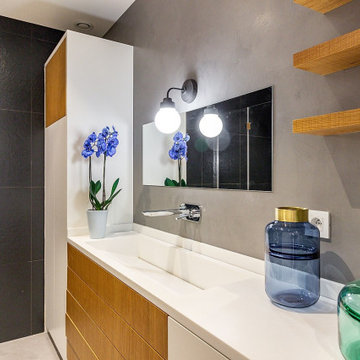
Rénovation complète d'un studio, transformé en deux pièces en plein cœur de la principauté.
La demande client était de transformer ce studio à l'aspect vieillot et surtout mal agencé (perte de place et pas de chambre), en un joli deux pièces moderne.
Après un dépôt de permis auprès d'un architecte, la cuisine a été déplacée dans le futur séjour, et l'ancien espace cuisine a été transformé en chambre munie d'un dressing sur mesure.
Des cloisons ont été abattues et l'espace a été réagencé afin de gagner de la place.
La salle de bain a été entièrement rénovée avec des matériaux et équipements modernes. Elle est pourvue d'un ciel de douche, et les clients ne voulant pas de faïence ou carrelage ordinaire, nous avons opté pour du béton ciré gris foncé, et des parements muraux d'ardoise noire. Contrairement aux idées reçues, les coloris foncés de la salle de bain la rende plus lumineuse. Du mobilier sur mesure a été créé (bois et corian) pour gagner en rangements. Un joli bec mural vient moderniser et alléger l'ensemble. Un WC indépendant a été créé, lui aussi en béton ciré gris foncé pour faire écho à la salle de bain, pourvu d'un WC suspendu et gébérit.
La cuisine a été créée et agencée par un cuisiniste, et comprends de l'électroménager et robinetterie HI-Tech.
Les éléments de décoration au goût du jour sont venus parfaire ce nouvel espace, notamment avec le gorille doré d'un mètre cinquante, qui fait toujours sensation auprès des nouveaux venus.
Les clients sont ravis et profitent pleinement de leur nouvel espace.
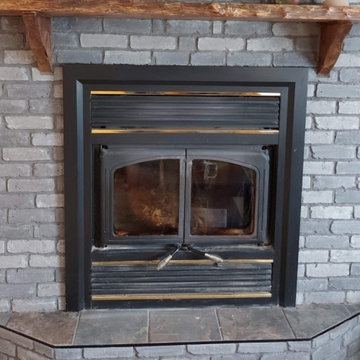
На фото: гостиная комната в стиле рустика с серыми стенами, паркетным полом среднего тона, печью-буржуйкой, фасадом камина из кирпича, коричневым полом и кирпичными стенами
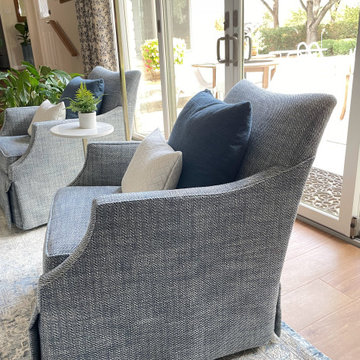
What began in an entrance hallway spread through this entire home through a living room full-service design. The incredibly soft and detailed blue and off-white rug was the inspiration for this room. Beautiful timeless flooring and opened entrance through removing a partial wall and adding steps to open the space. The blue sofa was the perfect grounding, with accent chairs of various textures and patterns of blues and off-whites. Brushed brass accents adds warmth, along with the texture of the brick walls and large plants. Custom drapery and pillows were the finishing touches to breath new life to this living room.
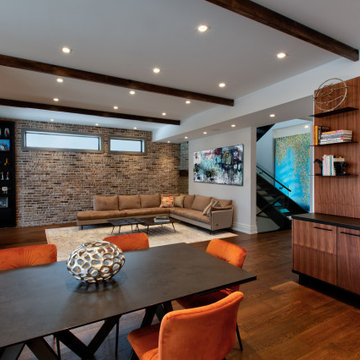
This open plan living/dining room invites you in with its warmth and soft textures.
Свежая идея для дизайна: большая открытая гостиная комната в современном стиле с угловым камином, телевизором на стене, балками на потолке и кирпичными стенами - отличное фото интерьера
Свежая идея для дизайна: большая открытая гостиная комната в современном стиле с угловым камином, телевизором на стене, балками на потолке и кирпичными стенами - отличное фото интерьера
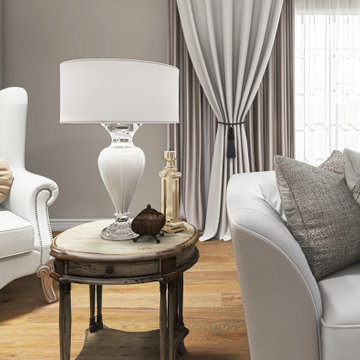
На фото: парадная, изолированная гостиная комната среднего размера в классическом стиле с бежевыми стенами, светлым паркетным полом, стандартным камином, фасадом камина из бетона, коричневым полом, многоуровневым потолком и кирпичными стенами без телевизора с
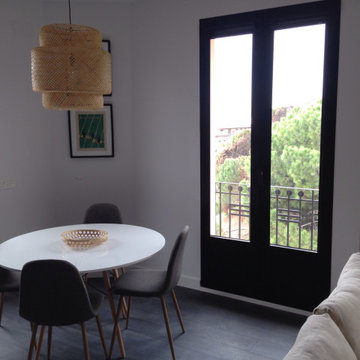
Источник вдохновения для домашнего уюта: открытая гостиная комната в стиле лофт с белыми стенами, полом из ламината, коричневым полом и кирпичными стенами
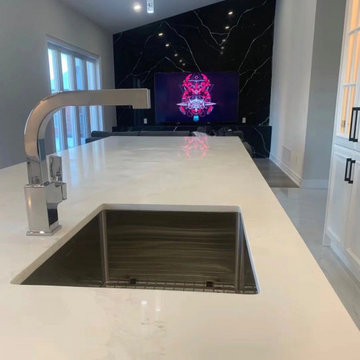
На фото: гостиная комната с черными стенами, мультимедийным центром и кирпичными стенами с
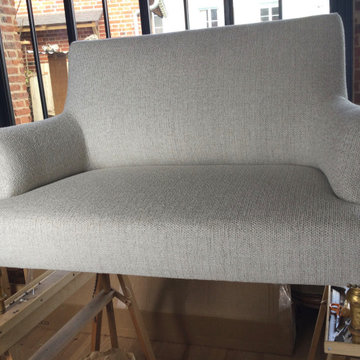
Источник вдохновения для домашнего уюта: изолированная гостиная комната среднего размера в современном стиле с оранжевыми стенами, светлым паркетным полом, бежевым полом и кирпичными стенами без камина, телевизора
Серая гостиная комната с кирпичными стенами – фото дизайна интерьера
6