Серая гостиная – фото дизайна интерьера с невысоким бюджетом
Сортировать:
Бюджет
Сортировать:Популярное за сегодня
61 - 80 из 2 247 фото
1 из 3
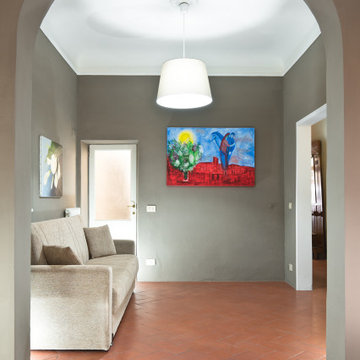
Committenti: Fabio & Ilaria. Ripresa fotografica: impiego obiettivo 28mm su pieno formato; macchina su treppiedi con allineamento ortogonale dell'inquadratura; impiego luce naturale esistente con l'ausilio di luci flash e luci continue 5500°K. Post-produzione: aggiustamenti base immagine; fusione manuale di livelli con differente esposizione per produrre un'immagine ad alto intervallo dinamico ma realistica; rimozione elementi di disturbo. Obiettivo commerciale: realizzazione fotografie di complemento ad annunci su siti web di affitti come Airbnb, Booking, eccetera; pubblicità su social network.
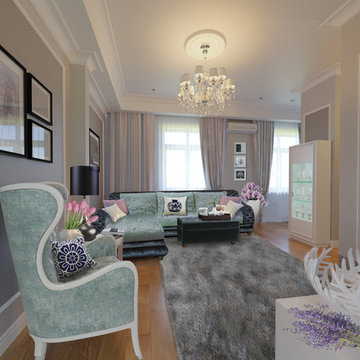
Elena Hryhorieva
Пример оригинального дизайна: маленькая открытая гостиная комната в стиле модернизм с домашним баром, серыми стенами, паркетным полом среднего тона и телевизором на стене для на участке и в саду
Пример оригинального дизайна: маленькая открытая гостиная комната в стиле модернизм с домашним баром, серыми стенами, паркетным полом среднего тона и телевизором на стене для на участке и в саду
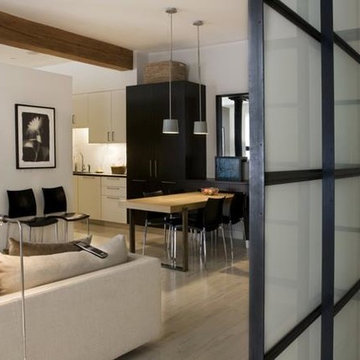
Источник вдохновения для домашнего уюта: маленькая открытая гостиная комната в стиле модернизм с с книжными шкафами и полками, белыми стенами и светлым паркетным полом без камина для на участке и в саду

An open concept room, this family room has all it needs to create a cozy inviting space. The mismatched sofas were a purposeful addition adding some depth and warmth to the space. The clients were new to this area, but wanted to use as much of their own items as possible. The yellow alpaca blanket purchased when traveling to Peru was the start of the scheme and pairing it with their existing navy blue sofa. The only additions were the cream sofa the round table and tying it all together with some custom pillows.
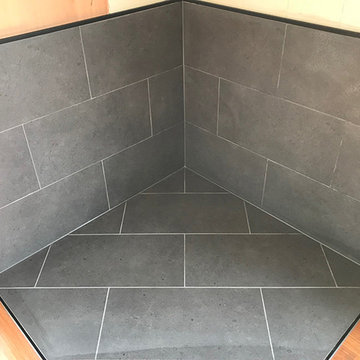
Two wood heater hearths we tiled in North Woodend (one to still have wood heater installed).
На фото: маленькая открытая гостиная комната с горизонтальным камином и фасадом камина из плитки для на участке и в саду с
На фото: маленькая открытая гостиная комната с горизонтальным камином и фасадом камина из плитки для на участке и в саду с
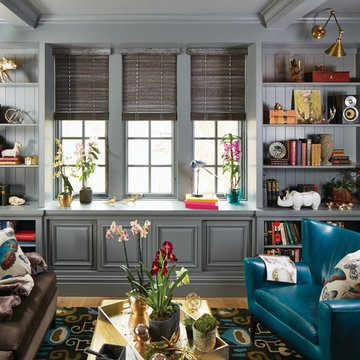
Пример оригинального дизайна: парадная, открытая гостиная комната среднего размера в стиле фьюжн с серыми стенами и темным паркетным полом без телевизора
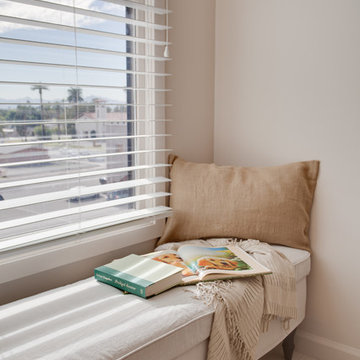
James Stewart
Пример оригинального дизайна: маленькая открытая гостиная комната в современном стиле с бежевыми стенами и полом из керамогранита для на участке и в саду
Пример оригинального дизайна: маленькая открытая гостиная комната в современном стиле с бежевыми стенами и полом из керамогранита для на участке и в саду
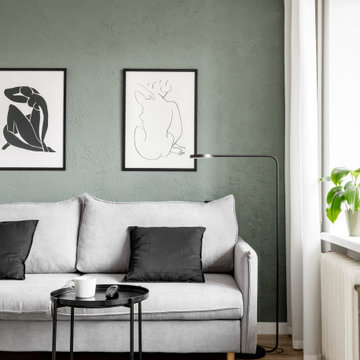
Источник вдохновения для домашнего уюта: маленькая открытая, объединенная гостиная комната в современном стиле с зелеными стенами, полом из ламината, отдельно стоящим телевизором и коричневым полом для на участке и в саду
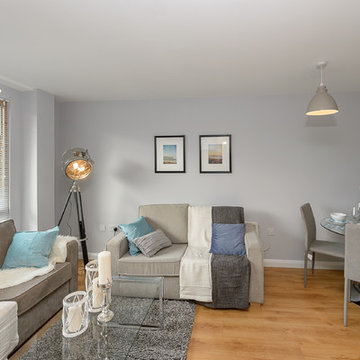
Apartment staging
Источник вдохновения для домашнего уюта: маленькая открытая гостиная комната в морском стиле с серыми стенами и полом из винила для на участке и в саду
Источник вдохновения для домашнего уюта: маленькая открытая гостиная комната в морском стиле с серыми стенами и полом из винила для на участке и в саду
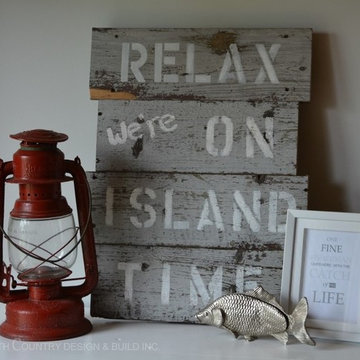
J. Schwindt Photography
Источник вдохновения для домашнего уюта: маленькая открытая гостиная комната в стиле рустика с серыми стенами и паркетным полом среднего тона для на участке и в саду
Источник вдохновения для домашнего уюта: маленькая открытая гостиная комната в стиле рустика с серыми стенами и паркетным полом среднего тона для на участке и в саду
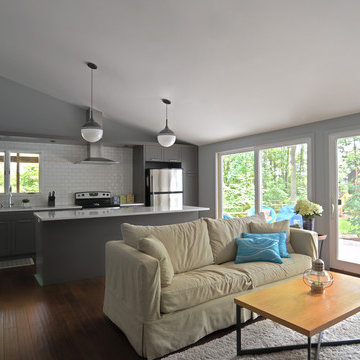
Located along a country road, a half mile from the clear waters of Lake Michigan, we were hired to re-conceptualize an existing weekend cabin to allow long views of the adjacent farm field and create a separate area for the owners to escape their high school age children and many visitors!
The site had tight building setbacks which limited expansion options, and to further our challenge, a 200 year old pin oak tree stood in the available building location.
We designed a bedroom wing addition to the side of the cabin which freed up the existing cabin to become a great room with a wall of glass which looks out to the farm field and accesses a newly designed pea-gravel outdoor dining room. The addition steps around the existing tree, sitting on a specialized foundation we designed to minimize impact to the tree. The master suite is kept separate with ‘the pass’- a low ceiling link back to the main house.
Painted board and batten siding, ribbons of windows, a low one-story metal roof with vaulted ceiling and no-nonsense detailing fits this modern cabin to the Michigan country-side.
A great place to vacation. The perfect place to retire someday.
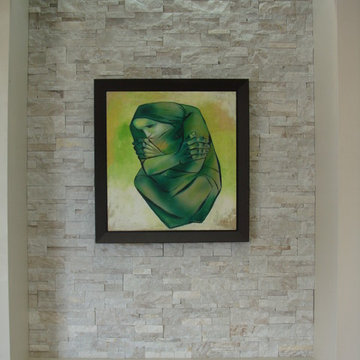
Product Showed: Everest Format
Our Natural Stones Collection detail a gorgeous accent wall.
These panels are constructed in an interlocking-shaped form for a beautiful installation free of jarring seam lines and without grouting needed.
The natural finish is apparent in its robust surface and makes it a great choice for most applications. Natural Stone panels give a great strength character to any area, as well as the tranquility of nature.
They can be used indoors or outdoors, commercial, or residential, for just details of great extensions as facades, feature walls, pool surroundings, waterfalls, courtyards, etc.
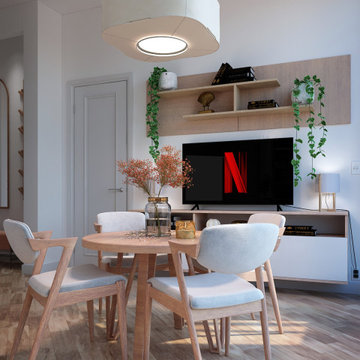
Ammodermanto di vano soggiorno con angolo cottura, nuova tipologia di arrendamento, stile scandinavo, in sostituzione di quello attuale, datato e non funzionale. I rendering hanno dato un'idea ben precisa di come sarà il risultato finale, il tutto realizzato seguendo le idee del cliente.
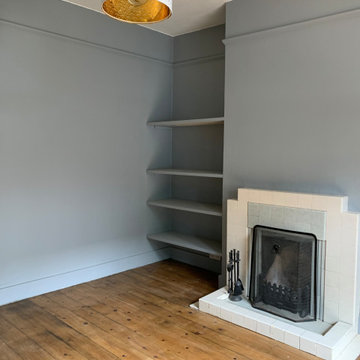
A simple backdrop for the tenants to make their own with their furniture and styling. The room was refreshed with paint, a new pendant light, the fireplace was painted, leaving the grey to work with the wall colour and the floor was improved with sanding and oil.
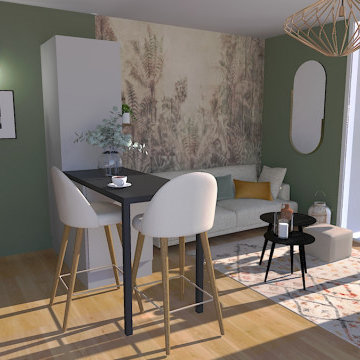
Apporter une décoration "cosy " et naturelle , compléter l'espace cuisine (en partie déjà existante par le promoteur)
Источник вдохновения для домашнего уюта: маленькая открытая гостиная комната в классическом стиле с зелеными стенами, светлым паркетным полом, телевизором на стене, бежевым полом и обоями на стенах без камина для на участке и в саду
Источник вдохновения для домашнего уюта: маленькая открытая гостиная комната в классическом стиле с зелеными стенами, светлым паркетным полом, телевизором на стене, бежевым полом и обоями на стенах без камина для на участке и в саду
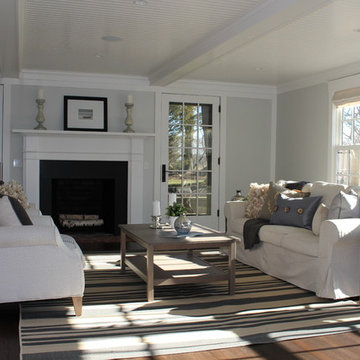
На фото: большая изолированная гостиная комната в стиле неоклассика (современная классика) с синими стенами, темным паркетным полом, стандартным камином и фасадом камина из дерева без телевизора с
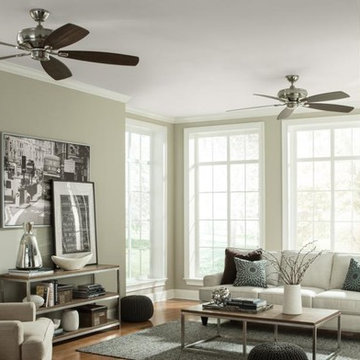
Monte Carlo’s Embassy Max ceiling fan provides maximum airflow with a smooth and fluid design. This transitional fan is offered in four finishes with reversible, dual-finished blades and a dual mount canopy to accommodate rooms of just about any decor and height. The blades are double beveled, which results in better air flow, increased energy efficiency, and tailored look. Embassy Max delivers 7,644 CFM (cubic feet of air per minute) with a 60” blade sweep and 3-speed, pull chain operation. Compatible with both a remote control and light kit that are sold separately.
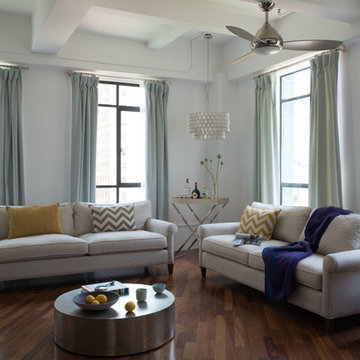
Photos by Philippe Le Berre
Источник вдохновения для домашнего уюта: открытая гостиная комната среднего размера в стиле неоклассика (современная классика) с белыми стенами, паркетным полом среднего тона и телевизором на стене без камина
Источник вдохновения для домашнего уюта: открытая гостиная комната среднего размера в стиле неоклассика (современная классика) с белыми стенами, паркетным полом среднего тона и телевизором на стене без камина
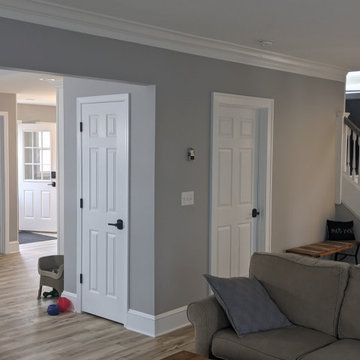
Стильный дизайн: маленькая открытая гостиная комната в стиле кантри с серыми стенами, светлым паркетным полом, стандартным камином, фасадом камина из кирпича и телевизором на стене для на участке и в саду - последний тренд
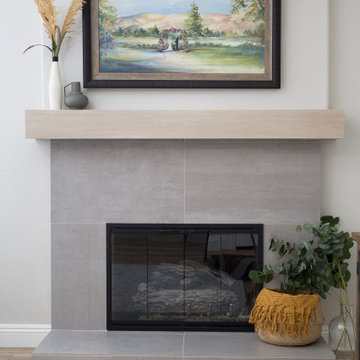
На фото: открытая гостиная комната среднего размера в стиле неоклассика (современная классика) с белыми стенами, полом из ламината, стандартным камином, фасадом камина из плитки, телевизором на стене и коричневым полом с
Серая гостиная – фото дизайна интерьера с невысоким бюджетом
4

