Серая гостиная – фото дизайна интерьера
Сортировать:
Бюджет
Сортировать:Популярное за сегодня
181 - 200 из 535 фото

Идея дизайна: парадная гостиная комната в стиле кантри с белыми стенами, светлым паркетным полом, горизонтальным камином и фасадом камина из металла без телевизора

Upstairs living area complete with wall mounted TV, under-lit floating shelves, fireplace, and a built-in desk
Идея дизайна: большая гостиная комната в современном стиле с белыми стенами, светлым паркетным полом, горизонтальным камином, телевизором на стене, фасадом камина из камня и акцентной стеной
Идея дизайна: большая гостиная комната в современном стиле с белыми стенами, светлым паркетным полом, горизонтальным камином, телевизором на стене, фасадом камина из камня и акцентной стеной

Featuring one of our favorite fireplace options complete with floor to ceiling shiplap, a modern mantel, optional build in cabinets and stained wood shelves. This firepalce is finished in a custom enamel color Sherwin Williams 7016 Mindful Gray.
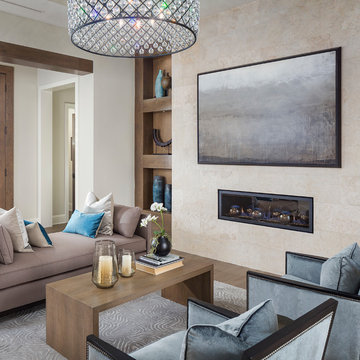
Aaron Flores of AF Imaging, LLC and High Res Media, LLC
На фото: парадная гостиная комната в современном стиле с белыми стенами и горизонтальным камином
На фото: парадная гостиная комната в современном стиле с белыми стенами и горизонтальным камином
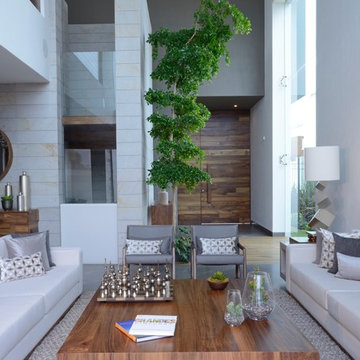
Vanguardia y dinamismo
El proyecto de Casa AA se pensó en espacios amplios llenos de luz, cuenta con una arquitectura moderna y vanguardista, así cada área tiene su lugar protagónico en dicho proyecto.
Se juega un papel importante en cada área ya que se unifica el concepto y espacio, se diseño el concepto con texturas marcadas y materiales neutros, uniendo la arquitectura a la atmosfera del interior de la casa.
Lucen los colores neutros y sobrios con toques metálicos en los muebles, el toque especial o da la vegetación interna del lugar.
Tenemos de vista general un jardín amplio y sobrio unificado a una terraza acogedora y lista para una buena tarde con amigos.
La sala y comedor nos muestran diseño ecléctico combinando colores elegantes y texturas satinadas en detalles de cojines y telas.
Casa AA nos muestra un proyecto lleno de sobriedad y dinamismo con el juego y distribución de áreas, las cuales puedes disfrutar y apreciar de todas las vistas de la casa.
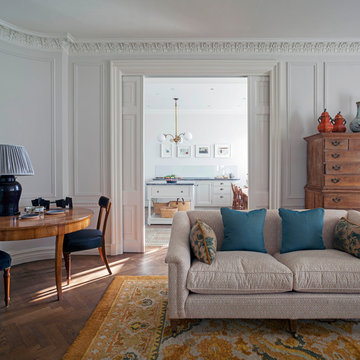
View of the living room looking into the kitchen showing the parquet floor with rugs. The two rooms can be separated by the closing of the pocket doors. This large Grade II listed apartment block in Marylebone was built in 1928 and forms part of the Howard de Walden Estate. Nash Baker Architects were commissioned to undertake a complete refurbishment of one of the fourth floor apartments that involved re-configuring the use of space whilst retaining all the original joinery and plaster work.
Photo: Marc Wilson

Идея дизайна: изолированная гостиная комната среднего размера в классическом стиле с стандартным камином, телевизором на стене, бежевыми стенами, паркетным полом среднего тона, фасадом камина из штукатурки, бежевым полом, синим диваном и ковром на полу
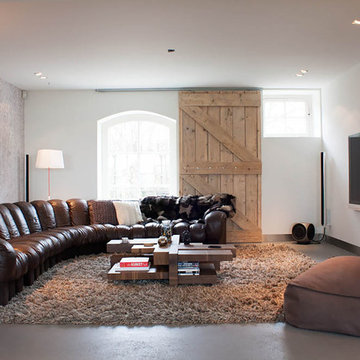
Photo: Louise de Miranda © 2014 Houzz
Источник вдохновения для домашнего уюта: гостиная комната в современном стиле с бетонным полом, телевизором на стене и акцентной стеной без камина
Источник вдохновения для домашнего уюта: гостиная комната в современном стиле с бетонным полом, телевизором на стене и акцентной стеной без камина
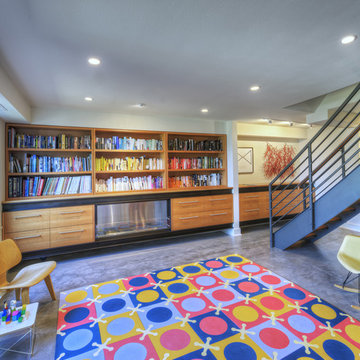
Источник вдохновения для домашнего уюта: гостиная комната в стиле ретро с бетонным полом
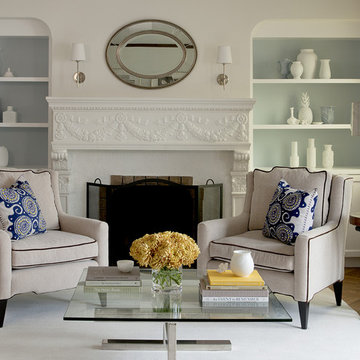
Ken Gutmaker Photography
kellykeisersplendidinteriors
Стильный дизайн: парадная гостиная комната в классическом стиле с белыми стенами и стандартным камином без телевизора - последний тренд
Стильный дизайн: парадная гостиная комната в классическом стиле с белыми стенами и стандартным камином без телевизора - последний тренд
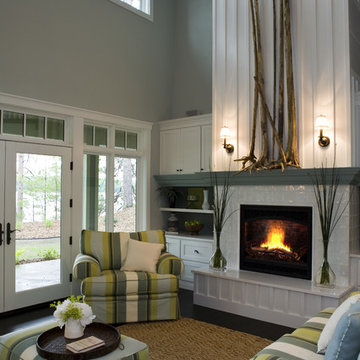
21st Century Bungalow-Style Home - Living room with 30 foot ceilings featuring a custom designed tiled fireplace with engineered stone hearth and custom mantle flanked by custom shelving and entertainment unit that enhances the board-and-baton style wall treatment

На фото: большая открытая гостиная комната:: освещение в морском стиле с серыми стенами, стандартным камином, телевизором на стене, светлым паркетным полом и ковром на полу с

Свежая идея для дизайна: открытая гостиная комната в стиле неоклассика (современная классика) с серыми стенами, паркетным полом среднего тона, стандартным камином, фасадом камина из плитки, телевизором на стене, коричневым полом, балками на потолке и стенами из вагонки - отличное фото интерьера

This classic contemporary Living room is brimming with simple elegant details, one of which being the use of modern open shelving. We've decorated these shelves with muted sculptural forms in order to juxtapose the sharp lines of the fireplace stone mantle. Incorporating open shelving into a design allows you to add visual interest with the use of decor items to personalize any space!
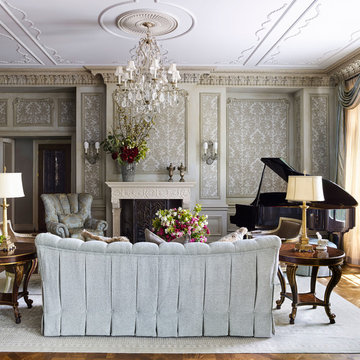
Идея дизайна: гостиная комната в викторианском стиле с музыкальной комнатой, разноцветными стенами, паркетным полом среднего тона и стандартным камином без телевизора

Music Room
Karen Palmer Photography
На фото: изолированная гостиная комната среднего размера в стиле неоклассика (современная классика) с музыкальной комнатой, серыми стенами, коричневым полом, темным паркетным полом и ковром на полу без камина
На фото: изолированная гостиная комната среднего размера в стиле неоклассика (современная классика) с музыкальной комнатой, серыми стенами, коричневым полом, темным паркетным полом и ковром на полу без камина
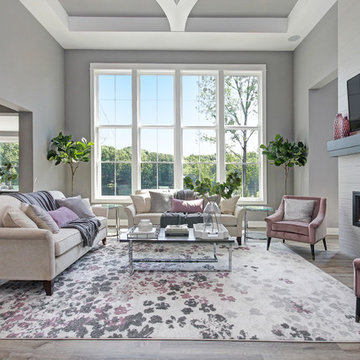
Стильный дизайн: открытая гостиная комната в стиле неоклассика (современная классика) с серыми стенами, светлым паркетным полом, горизонтальным камином, фасадом камина из плитки, телевизором на стене и ковром на полу - последний тренд

Greg Premru
Стильный дизайн: гостиная комната среднего размера:: освещение в стиле кантри с белыми стенами, стандартным камином, коричневым полом, темным паркетным полом, мультимедийным центром и ковром на полу - последний тренд
Стильный дизайн: гостиная комната среднего размера:: освещение в стиле кантри с белыми стенами, стандартным камином, коричневым полом, темным паркетным полом, мультимедийным центром и ковром на полу - последний тренд

Klopf Architecture and Outer space Landscape Architects designed a new warm, modern, open, indoor-outdoor home in Los Altos, California. Inspired by mid-century modern homes but looking for something completely new and custom, the owners, a couple with two children, bought an older ranch style home with the intention of replacing it.
Created on a grid, the house is designed to be at rest with differentiated spaces for activities; living, playing, cooking, dining and a piano space. The low-sloping gable roof over the great room brings a grand feeling to the space. The clerestory windows at the high sloping roof make the grand space light and airy.
Upon entering the house, an open atrium entry in the middle of the house provides light and nature to the great room. The Heath tile wall at the back of the atrium blocks direct view of the rear yard from the entry door for privacy.
The bedrooms, bathrooms, play room and the sitting room are under flat wing-like roofs that balance on either side of the low sloping gable roof of the main space. Large sliding glass panels and pocketing glass doors foster openness to the front and back yards. In the front there is a fenced-in play space connected to the play room, creating an indoor-outdoor play space that could change in use over the years. The play room can also be closed off from the great room with a large pocketing door. In the rear, everything opens up to a deck overlooking a pool where the family can come together outdoors.
Wood siding travels from exterior to interior, accentuating the indoor-outdoor nature of the house. Where the exterior siding doesn’t come inside, a palette of white oak floors, white walls, walnut cabinetry, and dark window frames ties all the spaces together to create a uniform feeling and flow throughout the house. The custom cabinetry matches the minimal joinery of the rest of the house, a trim-less, minimal appearance. Wood siding was mitered in the corners, including where siding meets the interior drywall. Wall materials were held up off the floor with a minimal reveal. This tight detailing gives a sense of cleanliness to the house.
The garage door of the house is completely flush and of the same material as the garage wall, de-emphasizing the garage door and making the street presentation of the house kinder to the neighborhood.
The house is akin to a custom, modern-day Eichler home in many ways. Inspired by mid-century modern homes with today’s materials, approaches, standards, and technologies. The goals were to create an indoor-outdoor home that was energy-efficient, light and flexible for young children to grow. This 3,000 square foot, 3 bedroom, 2.5 bathroom new house is located in Los Altos in the heart of the Silicon Valley.
Klopf Architecture Project Team: John Klopf, AIA, and Chuang-Ming Liu
Landscape Architect: Outer space Landscape Architects
Structural Engineer: ZFA Structural Engineers
Staging: Da Lusso Design
Photography ©2018 Mariko Reed
Location: Los Altos, CA
Year completed: 2017

© Steven Dewall Photography
Пример оригинального дизайна: изолированная гостиная комната среднего размера в стиле ретро с домашним баром, светлым паркетным полом, разноцветными стенами и ковром на полу
Пример оригинального дизайна: изолированная гостиная комната среднего размера в стиле ретро с домашним баром, светлым паркетным полом, разноцветными стенами и ковром на полу
Серая гостиная – фото дизайна интерьера
10

