Серая гостиная без телевизора – фото дизайна интерьера
Сортировать:
Бюджет
Сортировать:Популярное за сегодня
81 - 100 из 10 994 фото
1 из 3
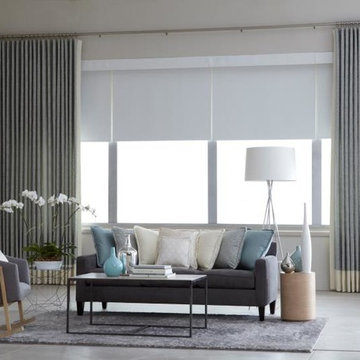
На фото: большая изолированная, парадная гостиная комната:: освещение в классическом стиле с серыми стенами, полом из керамогранита и серым полом без камина, телевизора с
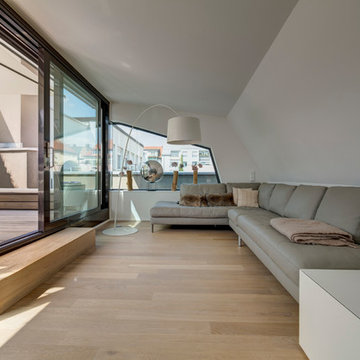
На фото: парадная, изолированная гостиная комната среднего размера в современном стиле с светлым паркетным полом и серыми стенами без камина, телевизора
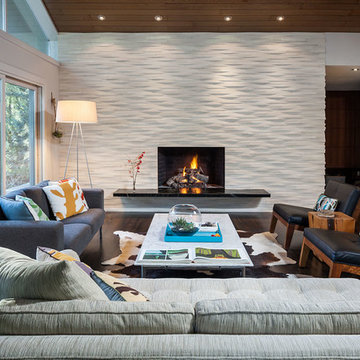
Feature wall in the living room: Island Stone Parallels V stone tile.
Architecture and interiors: Christie Architecture
General contractor: Hamish Murray Construction
Photo: KuDa Photography
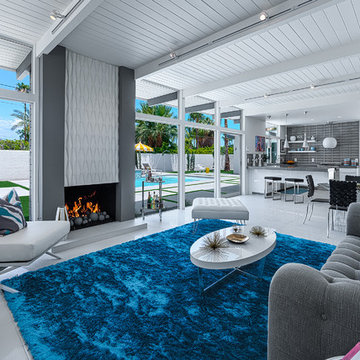
This is the living room looking out on the pool, modular tiles on the fireplace bring a midcentury flair back to this Alexander.The white walls are contrasted by bright pops of color. Palm Springs house remodel by H3K DesignPhoto by Patrick Ketchum

Veranda with sofa / daybed and antique accessories.
For inquiries please contact us at sales@therajcompany.com
Пример оригинального дизайна: огромная парадная, открытая гостиная комната в восточном стиле с желтыми стенами без камина, телевизора
Пример оригинального дизайна: огромная парадная, открытая гостиная комната в восточном стиле с желтыми стенами без камина, телевизора
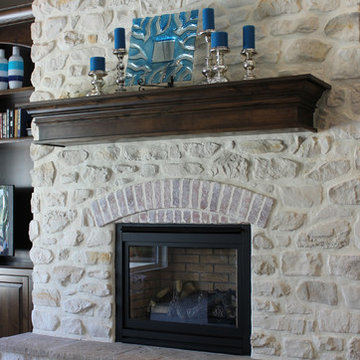
TMC stone in the 2013 BCASWI Parade of Homes #19
Builder: Tradewinds General Contracting, Inc.
Interior Designer: Debbie Martinez& Tamara Rowley
Stone: Coronado French Country Texas Cream

Стильный дизайн: гостиная комната в современном стиле с оранжевыми стенами, светлым паркетным полом и коричневым полом без телевизора - последний тренд

This elegant expression of a modern Colorado style home combines a rustic regional exterior with a refined contemporary interior. The client's private art collection is embraced by a combination of modern steel trusses, stonework and traditional timber beams. Generous expanses of glass allow for view corridors of the mountains to the west, open space wetlands towards the south and the adjacent horse pasture on the east.
Builder: Cadre General Contractors
http://www.cadregc.com
Interior Design: Comstock Design
http://comstockdesign.com
Photograph: Ron Ruscio Photography
http://ronrusciophotography.com/

This is the model unit for modern live-work lofts. The loft features 23 foot high ceilings, a spiral staircase, and an open bedroom mezzanine.
Стильный дизайн: парадная, изолированная гостиная комната среднего размера:: освещение в стиле лофт с серыми стенами, бетонным полом, стандартным камином, серым полом, фасадом камина из металла и ковром на полу без телевизора - последний тренд
Стильный дизайн: парадная, изолированная гостиная комната среднего размера:: освещение в стиле лофт с серыми стенами, бетонным полом, стандартным камином, серым полом, фасадом камина из металла и ковром на полу без телевизора - последний тренд

Lacking a proper entry wasn't an issue in this small living space, with the makeshift coat rack for hats scarves and bags, and a tray filled with small river stones for shoes and boots. Wainscoting along the same wall to bring some subtle contrast and a catchall cabinet to hold keys and outgoing mail.
Designed by Jennifer Grey

This game room features a decrotative pool table and tray ceilings. It overlooks the family room and is perfect for entertaining.
Photos: Peter Rymwid Photography

Our goal was to create an elegant current space that fit naturally into the architecture, utilizing tailored furniture and subtle tones and textures. We wanted to make the space feel lighter, open, and spacious both for entertaining and daily life. The fireplace received a face lift with a bright white paint job and a black honed slab hearth. We thoughtfully incorporated durable fabrics and materials as our client's home life includes dogs and children.

A narrow formal parlor space is divided into two zones flanking the original marble fireplace - a sitting area on one side and an audio zone on the other.

На фото: открытая гостиная комната среднего размера в современном стиле с домашним баром, зелеными стенами, темным паркетным полом и коричневым полом без камина, телевизора с

Warm and inviting living room with large window, tall ceilings and beautiful fireplace.
Источник вдохновения для домашнего уюта: двухуровневая гостиная комната среднего размера в стиле неоклассика (современная классика) с бежевыми стенами, темным паркетным полом, угловым камином и фасадом камина из камня без телевизора
Источник вдохновения для домашнего уюта: двухуровневая гостиная комната среднего размера в стиле неоклассика (современная классика) с бежевыми стенами, темным паркетным полом, угловым камином и фасадом камина из камня без телевизора
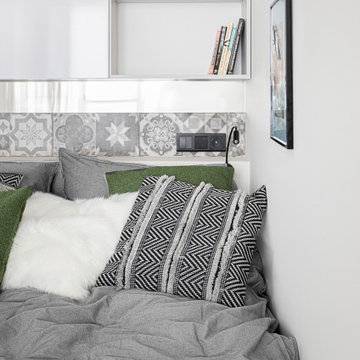
Design project of modern interior in Russia, Kazan.
There are work space for interior designer, small cozy bedroom, relax spot, compact kitchen and bathroom.
The inspiration of this design is national Tatar traditions. Its about rattan furniture and bright carpet.
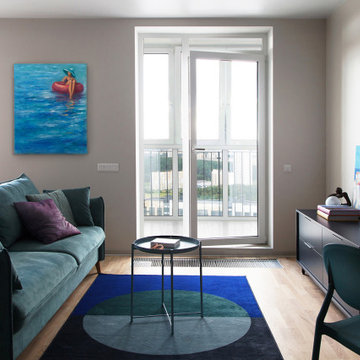
На фото: маленькая гостиная комната в скандинавском стиле с бежевыми стенами, паркетным полом среднего тона и зоной отдыха без телевизора для на участке и в саду

Instead of the traditional sofa/chair seating arrangement, four comfy chairs allow for gathering, reading, conversation and napping.
Пример оригинального дизайна: маленькая открытая гостиная комната в морском стиле с бежевыми стенами, паркетным полом среднего тона, стандартным камином, фасадом камина из камня, коричневым полом и сводчатым потолком без телевизора для на участке и в саду
Пример оригинального дизайна: маленькая открытая гостиная комната в морском стиле с бежевыми стенами, паркетным полом среднего тона, стандартным камином, фасадом камина из камня, коричневым полом и сводчатым потолком без телевизора для на участке и в саду
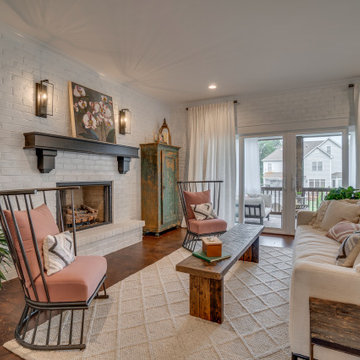
Идея дизайна: открытая гостиная комната в стиле кантри с белыми стенами, полом из ламината, стандартным камином, фасадом камина из кирпича и коричневым полом без телевизора
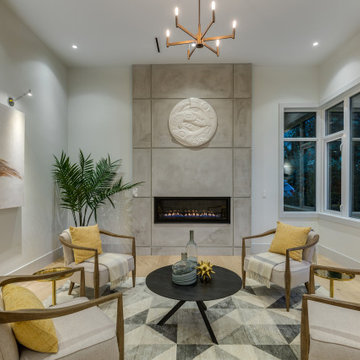
Идея дизайна: парадная, изолированная гостиная комната в современном стиле с белыми стенами, светлым паркетным полом, горизонтальным камином, фасадом камина из бетона и бежевым полом без телевизора
Серая гостиная без телевизора – фото дизайна интерьера
5

