Серая гардеробная с стеклянными фасадами – фото дизайна интерьера
Сортировать:
Бюджет
Сортировать:Популярное за сегодня
21 - 40 из 306 фото
1 из 3
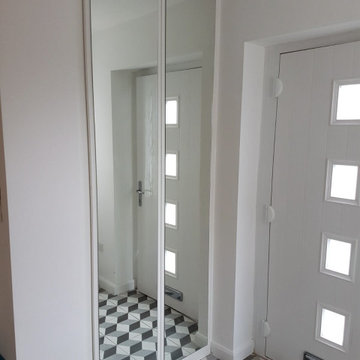
Our white full-mirror wardrobe is the perfect way to add style and storage to your bedroom. The full-length mirror makes it easy to get ready in the morning. At the same time, the equal-spaced drawers provide ample storage space for your clothes and belongings. The refined white finish complements any decor, and the elegant design will make your bedroom look and feel more spacious.
Our white full mirror wardrobe is perfect for a stylish and functional wardrobe. It is available in various sizes and finishes to suit your needs. We also offer a free, no-obligation home design visit to see the cabinet in person and get expert advice on your home's best size and finish.
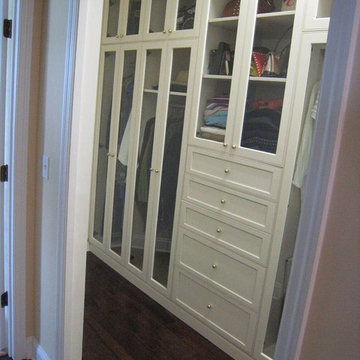
Идея дизайна: гардеробная комната среднего размера в стиле неоклассика (современная классика) с стеклянными фасадами, белыми фасадами, темным паркетным полом и коричневым полом
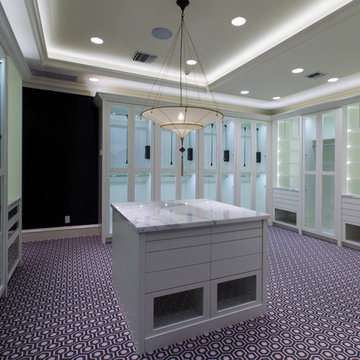
Robert Madrid Photography
На фото: огромная гардеробная комната в стиле неоклассика (современная классика) с стеклянными фасадами, белыми фасадами и ковровым покрытием для женщин с
На фото: огромная гардеробная комната в стиле неоклассика (современная классика) с стеклянными фасадами, белыми фасадами и ковровым покрытием для женщин с
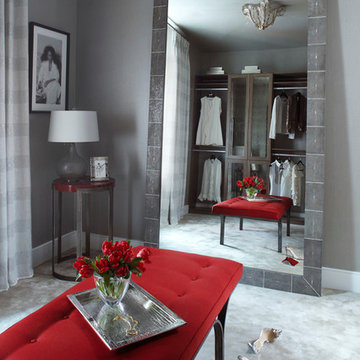
Стильный дизайн: большая гардеробная комната в современном стиле с стеклянными фасадами, фасадами цвета дерева среднего тона и ковровым покрытием для женщин - последний тренд
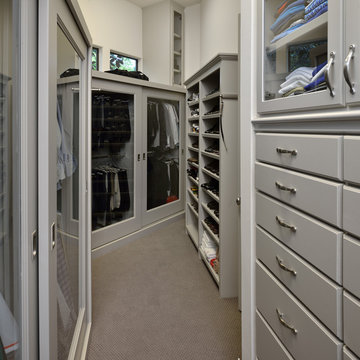
Miro Dvorscak
На фото: гардеробная комната среднего размера в классическом стиле с стеклянными фасадами, белыми фасадами и ковровым покрытием для мужчин с
На фото: гардеробная комната среднего размера в классическом стиле с стеклянными фасадами, белыми фасадами и ковровым покрытием для мужчин с
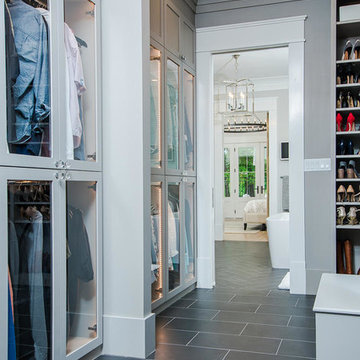
Стильный дизайн: огромная парадная гардеробная унисекс в стиле кантри с стеклянными фасадами, серыми фасадами и полом из сланца - последний тренд

Our client initially asked us to assist with selecting materials and designing a guest bath for their new Tucson home. Our scope of work progressively expanded into interior architecture and detailing, including the kitchen, baths, fireplaces, stair, custom millwork, doors, guardrails, and lighting for the residence – essentially everything except the furniture. The home is loosely defined by a series of thick, parallel walls supporting planar roof elements floating above the desert floor. Our approach was to not only reinforce the general intentions of the architecture but to more clearly articulate its meaning. We began by adopting a limited palette of desert neutrals, providing continuity to the uniquely differentiated spaces. Much of the detailing shares a common vocabulary, while numerous objects (such as the elements of the master bath – each operating on their own terms) coalesce comfortably in the rich compositional language.
Photo Credit: William Lesch
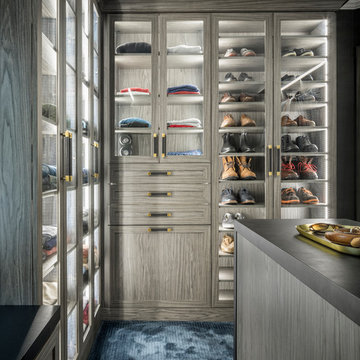
Men's Dressing room tailored to his specifications. Leather details, and textured materials highlighted by lighting throughout.
Источник вдохновения для домашнего уюта: большая гардеробная комната в современном стиле с серыми фасадами, ковровым покрытием, синим полом и стеклянными фасадами для мужчин
Источник вдохновения для домашнего уюта: большая гардеробная комната в современном стиле с серыми фасадами, ковровым покрытием, синим полом и стеклянными фасадами для мужчин
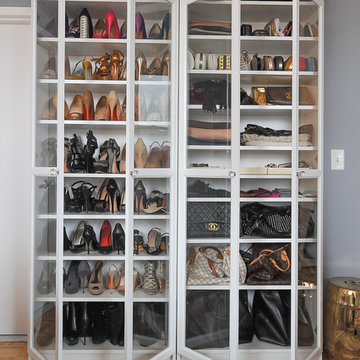
Идея дизайна: гардеробная в стиле неоклассика (современная классика) с стеклянными фасадами, белыми фасадами и паркетным полом среднего тона для женщин
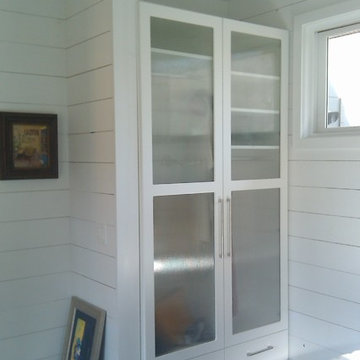
Источник вдохновения для домашнего уюта: маленький шкаф в нише унисекс в современном стиле с стеклянными фасадами, белыми фасадами и темным паркетным полом для на участке и в саду
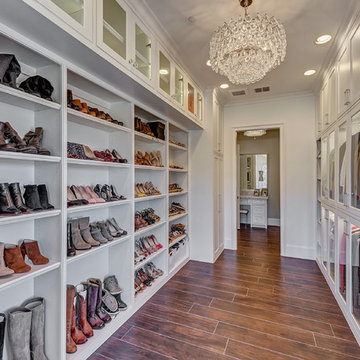
Master Closet with chandelier and lots of storage for shoes and all clothes are behind lighted glass panel doors. Display case for purses and make-up vanity in the changing room.
Photgrapher: Realty Pro Shots

A fabulous new walk-in closet with an accent wallpaper.
Photography (c) Jeffrey Totaro.
Стильный дизайн: гардеробная комната среднего размера в стиле неоклассика (современная классика) с стеклянными фасадами, белыми фасадами, паркетным полом среднего тона и коричневым полом для женщин - последний тренд
Стильный дизайн: гардеробная комната среднего размера в стиле неоклассика (современная классика) с стеклянными фасадами, белыми фасадами, паркетным полом среднего тона и коричневым полом для женщин - последний тренд
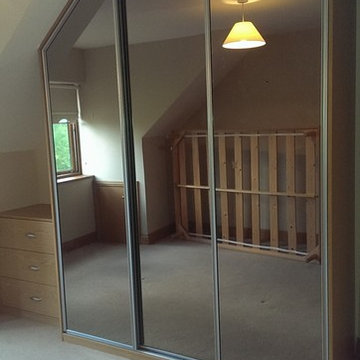
This three-doored angled wardrobe is complete with all mirrored doors.
Стильный дизайн: шкаф в нише среднего размера, унисекс в современном стиле с стеклянными фасадами и белыми фасадами - последний тренд
Стильный дизайн: шкаф в нише среднего размера, унисекс в современном стиле с стеклянными фасадами и белыми фасадами - последний тренд
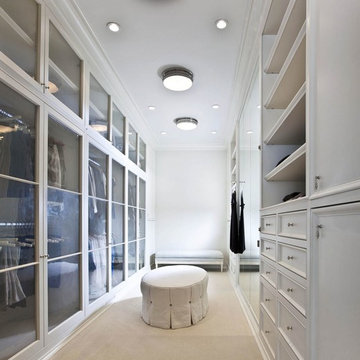
Свежая идея для дизайна: гардеробная комната среднего размера, унисекс в классическом стиле с белыми фасадами, ковровым покрытием, бежевым полом и стеклянными фасадами - отличное фото интерьера
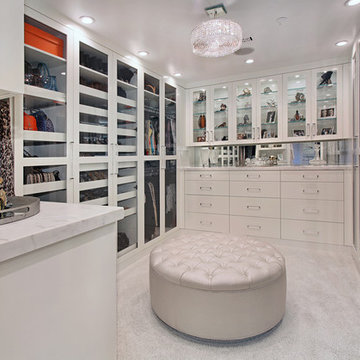
Designed By: Richard Bustos Photos By: Jeri Koegel
Ron and Kathy Chaisson have lived in many homes throughout Orange County, including three homes on the Balboa Peninsula and one at Pelican Crest. But when the “kind of retired” couple, as they describe their current status, decided to finally build their ultimate dream house in the flower streets of Corona del Mar, they opted not to skimp on the amenities. “We wanted this house to have the features of a resort,” says Ron. “So we designed it to have a pool on the roof, five patios, a spa, a gym, water walls in the courtyard, fire-pits and steam showers.”
To bring that five-star level of luxury to their newly constructed home, the couple enlisted Orange County’s top talent, including our very own rock star design consultant Richard Bustos, who worked alongside interior designer Trish Steel and Patterson Custom Homes as well as Brandon Architects. Together the team created a 4,500 square-foot, five-bedroom, seven-and-a-half-bathroom contemporary house where R&R get top billing in almost every room. Two stories tall and with lots of open spaces, it manages to feel spacious despite its narrow location. And from its third floor patio, it boasts panoramic ocean views.
“Overall we wanted this to be contemporary, but we also wanted it to feel warm,” says Ron. Key to creating that look was Richard, who selected the primary pieces from our extensive portfolio of top-quality furnishings. Richard also focused on clean lines and neutral colors to achieve the couple’s modern aesthetic, while allowing both the home’s gorgeous views and Kathy’s art to take center stage.
As for that mahogany-lined elevator? “It’s a requirement,” states Ron. “With three levels, and lots of entertaining, we need that elevator for keeping the bar stocked up at the cabana, and for our big barbecue parties.” He adds, “my wife wears high heels a lot of the time, so riding the elevator instead of taking the stairs makes life that much better for her.”
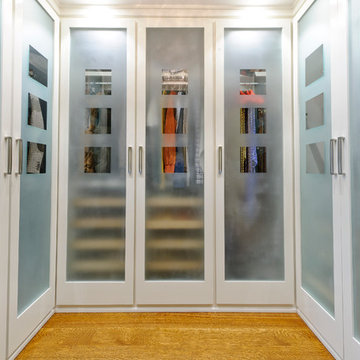
Photographer: Jim Graham
Идея дизайна: гардеробная комната в классическом стиле с стеклянными фасадами, белыми фасадами и светлым паркетным полом
Идея дизайна: гардеробная комната в классическом стиле с стеклянными фасадами, белыми фасадами и светлым паркетным полом

A serene blue and white palette defines the the lady's closet and dressing area.
Interior Architecture by Brian O'Keefe Architect, PC, with Interior Design by Marjorie Shushan.
Featured in Architectural Digest.
Photo by Liz Ordonoz.
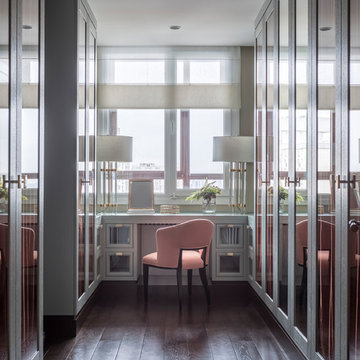
Дизайнер - Татьяна Никитина. Стилист - Мария Мироненко. Фотограф - Евгений Кулибаба.
На фото: большая парадная гардеробная в стиле неоклассика (современная классика) с стеклянными фасадами, серыми фасадами, темным паркетным полом и коричневым полом для женщин
На фото: большая парадная гардеробная в стиле неоклассика (современная классика) с стеклянными фасадами, серыми фасадами, темным паркетным полом и коричневым полом для женщин
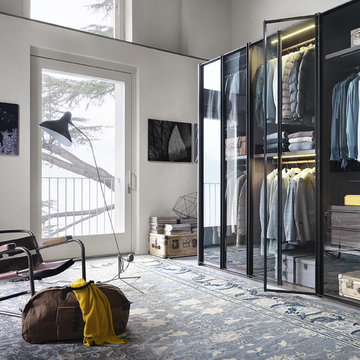
Lema wardrobe system, shown here with clear glass doors and internal LED lighting - perfect for the fashionista for whom a wardrobe is truly a work of art. Now available at Arclinea NY.
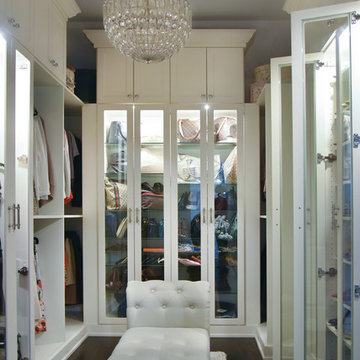
Designed by Katy Shannon of Closet Works
A luxurious light show, this walk in closet is not only beautiful but functions as a premier organization system - exceeding storage needs for an abundant and comprehensive wardrobe.
Серая гардеробная с стеклянными фасадами – фото дизайна интерьера
2