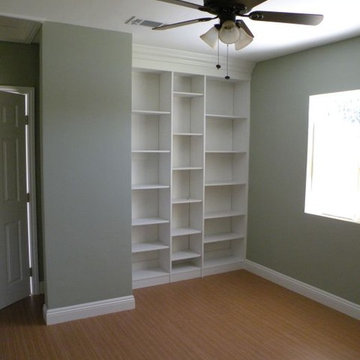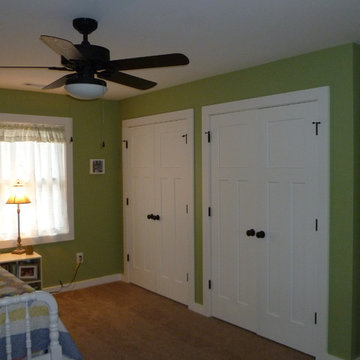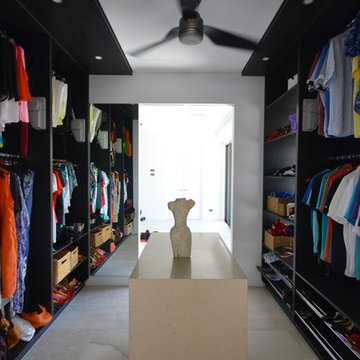Серая гардеробная – фото дизайна интерьера
Сортировать:
Бюджет
Сортировать:Популярное за сегодня
1 - 20 из 61 фото
1 из 3
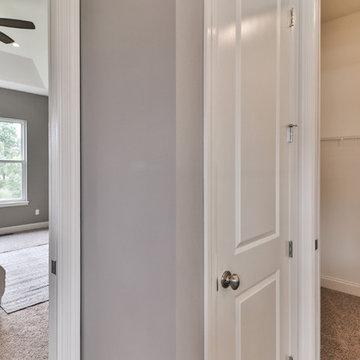
Источник вдохновения для домашнего уюта: гардеробная комната среднего размера, унисекс в стиле неоклассика (современная классика) с ковровым покрытием, открытыми фасадами и бежевым полом
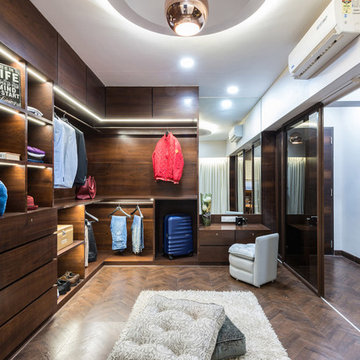
Источник вдохновения для домашнего уюта: парадная гардеробная унисекс в современном стиле с темными деревянными фасадами, темным паркетным полом и коричневым полом
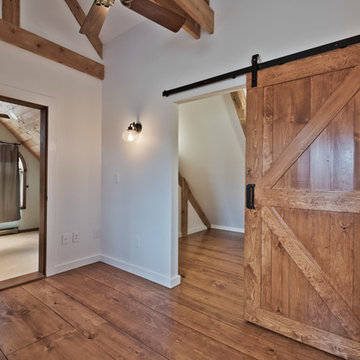
Timber frame homes offer unique challenges during a remodel. What often makes them beautiful and attractive to most homeowners, also makes them challenging for space requirements.
Context: The lovely couple that owned this home were struggling with some interesting floor plan challenges that just didn't work for their family. The loved the beautiful timbers and woodwork of their home, but the dramatically sloping ceilings on the second floor, particularly in the bathroom, just didn't work for this 1 1/2 bath home. Needing to use the skylight to approach the toilet was a less then ideal scenario. Although the bathroom footprint was more then adequate, the sloped ceiling only made half of the space useable. Check out the Before/After post on our blog to see the photos of the house pre-renovation. As much as they loved all the wood features in their home, another challenge they had was light. The wood ceiling made everything inside the house darker, even with a fantastic array of south facing windows, there were spaces in the home that felt dark and small. When they contacted us they wanted to know how could they make their brighter and more inviting, were there solutions to the 2nd floor sloped ceiling issues, and if they were going to do all of this work, how could they make their home more comfortable and efficient. A nagging water leak in the upstairs bathroom spurred them into action and here is how we solved their dilemma.
Conclusion: First, we added a little dormer to the rear of the house so we could get full headroom in nearly all of the upstairs bathroom! Then we decided to extend that dormer one more timber bay over to create a walk in closet with natural light and plenty of space. Since we were contemplating energy efficiency, we resolved a nagging issue that is present in a lot of timber frame construction, air tightness. Commonly found in timber frame construction, fiberglass insulation is installed in the rafter bays and board ceilings are installed over top. Unfortunately, board ceilings are anything but air tight, and fiberglass insulation needs to be in an airtight cavity for maximum effectiveness. So we were able to solve two issues at the same time for this homeowner. We removed the board ceiling and fiberglass insulation, we dense packed the rafter bays with cellulose insulation, and installed sheetrock in place of the boards. The boards were salvaged for re-use by the homeowner, and the space and light quality was dramatically improved. Some may think that losing the board ceiling took something away from the space, but what you'll see in the pictures is that it highly accentuates the heavy timbers and really makes them stand out in a beautiful way. Now with this added airtightness, better insulation, and brighter space, the homeowner hardly runs their wood stove, and it's so quiet in the space, an added bonus from changing the insulation. It became necessary to also add a sheetrock ceiling to the living room to hide the plumbing from the new bathroom layout above. Changing this ceiling gave the homeowner some real quality lighting that was lacking in the living room before. The brighter ceiling and new lighting layout completely transforms the living room into a space you want to hang out, even though the layout didn't change at all. When the homeowner saw the finished spaces she said "I can't believe this is my house, I want to live in this house"
Energy Efficiency: I touched a little on the efficiency above, but like all projects done with Mottram Architecture, we always want to leave you with a little extra. Timber frame construction with board ceilings and fiberglass insulation are notoriously leaky! If you want to know what we think about fiberglass insulation, check our our blog post on Why Fiberglass Insulation Sucks. By installing cellulose insulation and covering it with sheetrock we were able to greatly reduce the heat flowing out of this home. It not only improves cashflow it improves the comfort level in the space. Who wants to sit in their living room and feel a draft? Let us remind you, we are not saying cellulose insulation is an air barrier, we use the sheetrock to help with that, but it does significantly reduce the air flow over fiberglass insulation. And when we reduce the airflow, we reduce the heat flow. And when we reduce the heat flow, we reduce the need to re-heat that drafty air from outside. When it comes to energy efficiency the first and best place to start is air infiltration. We greatly reduced the air infiltration with the new insulation, but we also added a hat and warm boots. What I mean by that is, we improved the insulation in the roof, and we installed insulation in the basement. Maybe it's a silly analogy, but when you think about keeping warm, we always start with the hat and boots! With sustainability in mind, the next project will be to add a deck to the front of this house with rain catchment barrels from the metal roof. They are planning to plant a garden in the spring and the rain catchment system will help to irrigate the new garden.
Builder: East Shore Builders
Photographer: Michael Eric Berube
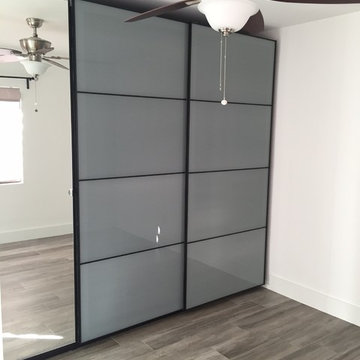
Стильный дизайн: гардеробная среднего размера, унисекс в стиле неоклассика (современная классика) с полом из винила - последний тренд
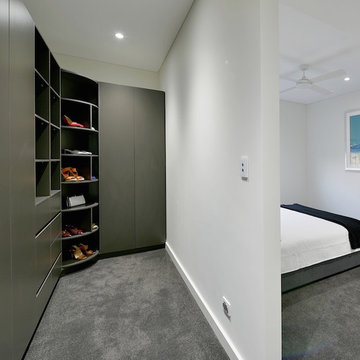
This rotating shoe rack is a must for any fashionista - custom made for this home, it is the standout feature of the master bedroom walk-in robe.
Идея дизайна: гардеробная комната с ковровым покрытием
Идея дизайна: гардеробная комната с ковровым покрытием
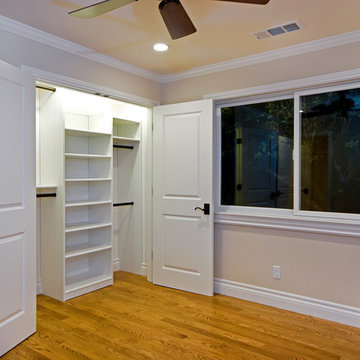
Свежая идея для дизайна: гардеробная в классическом стиле - отличное фото интерьера
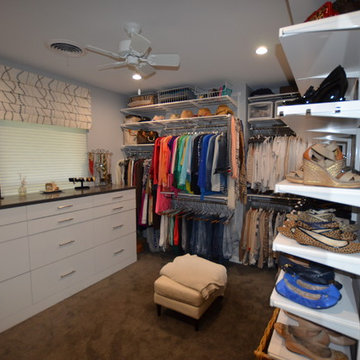
-Carpet: Tuftex/Sonoma Creep PN425 Power Gray.
-Elfa Shelving.
-Cabinets: Paint grade/ maple interiors. Door/drawer: slab.
Steve Reitz Company, Inc.
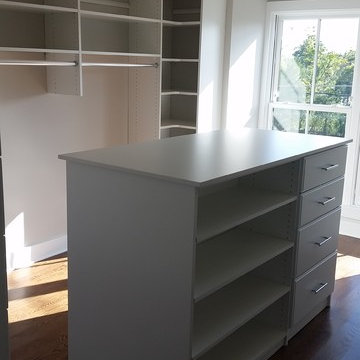
White melamine, 42" high, dressing room island.
Стильный дизайн: большая гардеробная комната унисекс в классическом стиле с открытыми фасадами, белыми фасадами, светлым паркетным полом и коричневым полом - последний тренд
Стильный дизайн: большая гардеробная комната унисекс в классическом стиле с открытыми фасадами, белыми фасадами, светлым паркетным полом и коричневым полом - последний тренд
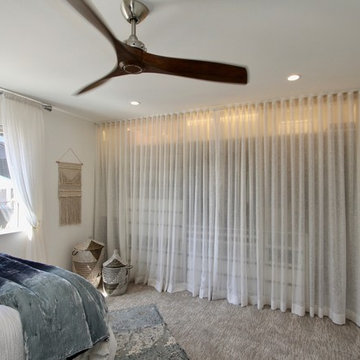
Robeson Design Interiors, Interior Design & Photo Styling | Robeson Design, Photography | Please Note: For information on items seen in these photos, leave a comment. For info about our work: info@robesondesign.com
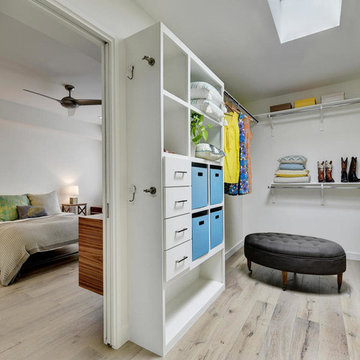
Twist Tours Photography
Идея дизайна: большая гардеробная комната унисекс в современном стиле с плоскими фасадами, белыми фасадами и светлым паркетным полом
Идея дизайна: большая гардеробная комната унисекс в современном стиле с плоскими фасадами, белыми фасадами и светлым паркетным полом
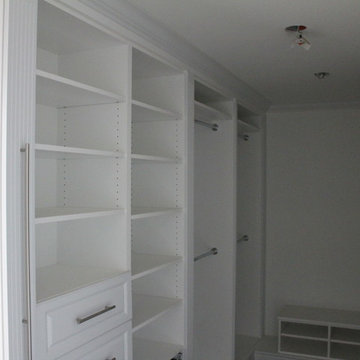
На фото: большая гардеробная комната унисекс в классическом стиле с фасадами с выступающей филенкой, белыми фасадами и темным паркетным полом с
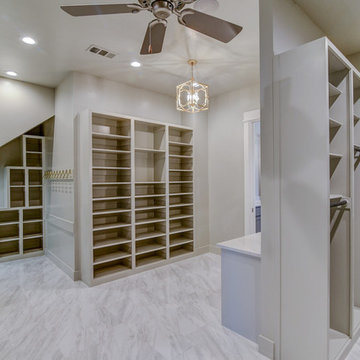
Day Dream Photography
Источник вдохновения для домашнего уюта: большая парадная гардеробная унисекс в стиле кантри с плоскими фасадами, серыми фасадами, полом из керамической плитки и белым полом
Источник вдохновения для домашнего уюта: большая парадная гардеробная унисекс в стиле кантри с плоскими фасадами, серыми фасадами, полом из керамической плитки и белым полом
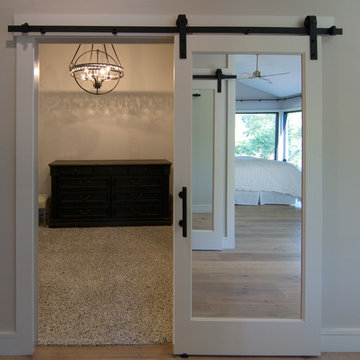
Пример оригинального дизайна: гардеробная комната в стиле рустика с ковровым покрытием
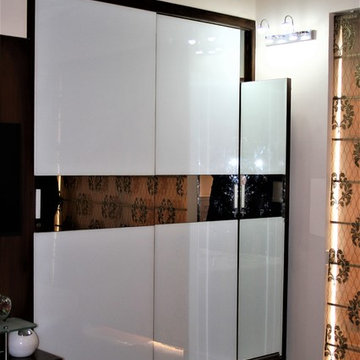
Prajina Thakur
Свежая идея для дизайна: гардеробная в стиле модернизм - отличное фото интерьера
Свежая идея для дизайна: гардеробная в стиле модернизм - отличное фото интерьера
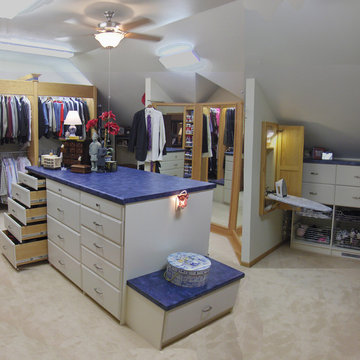
This master closet was greated in the attic space above a garage. Designed by Matthew Krier of Design Group Three.
На фото: гардеробная в классическом стиле с
На фото: гардеробная в классическом стиле с
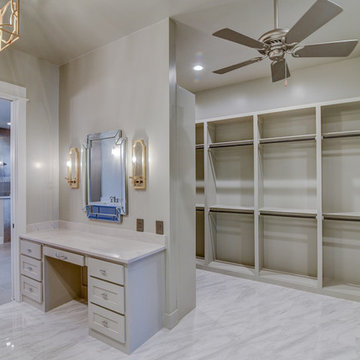
Day Dream Photography
На фото: большая парадная гардеробная унисекс в стиле кантри с плоскими фасадами, серыми фасадами, полом из керамической плитки и белым полом с
На фото: большая парадная гардеробная унисекс в стиле кантри с плоскими фасадами, серыми фасадами, полом из керамической плитки и белым полом с
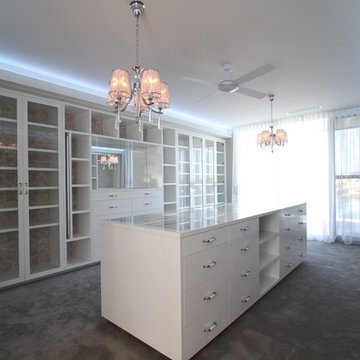
Свежая идея для дизайна: гардеробная в современном стиле - отличное фото интерьера
Серая гардеробная – фото дизайна интерьера
1
