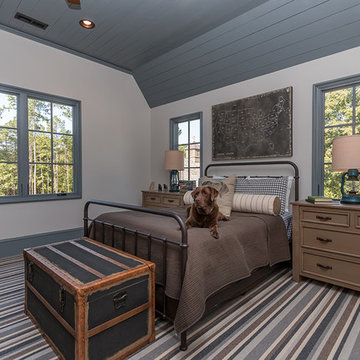Серая детская в стиле кантри – фото дизайна интерьера
Сортировать:
Бюджет
Сортировать:Популярное за сегодня
1 - 20 из 653 фото
1 из 3
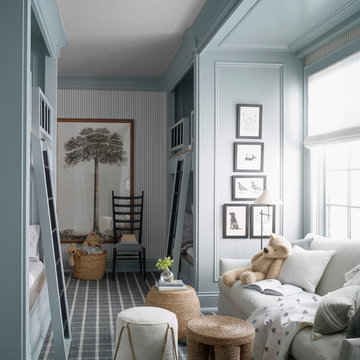
Luker Photography
На фото: нейтральная детская в стиле кантри с спальным местом, синими стенами, ковровым покрытием и серым полом с
На фото: нейтральная детская в стиле кантри с спальным местом, синими стенами, ковровым покрытием и серым полом с

David Laurer
Идея дизайна: нейтральная детская в стиле кантри с спальным местом, белыми стенами, ковровым покрытием и бежевым полом для ребенка от 4 до 10 лет, двоих детей
Идея дизайна: нейтральная детская в стиле кантри с спальным местом, белыми стенами, ковровым покрытием и бежевым полом для ребенка от 4 до 10 лет, двоих детей
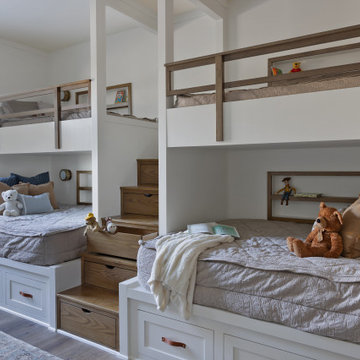
Источник вдохновения для домашнего уюта: большая нейтральная детская в стиле кантри с спальным местом и белыми стенами

Girls' room featuring custom built-in bunk beds that sleep eight, striped bedding, wood accents, gray carpet, black windows, gray chairs, and shiplap walls,
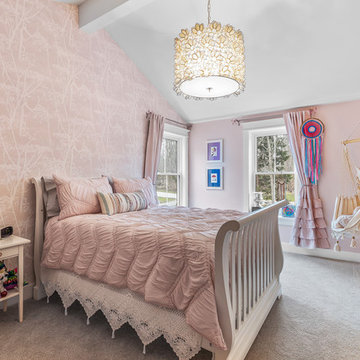
На фото: детская в стиле кантри с спальным местом, розовыми стенами, ковровым покрытием и серым полом для девочки
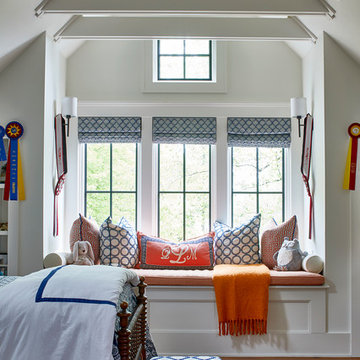
Lauren Rubenstein Photography
На фото: нейтральная детская в стиле кантри с спальным местом, белыми стенами, паркетным полом среднего тона и коричневым полом для ребенка от 4 до 10 лет с
На фото: нейтральная детская в стиле кантри с спальным местом, белыми стенами, паркетным полом среднего тона и коричневым полом для ребенка от 4 до 10 лет с
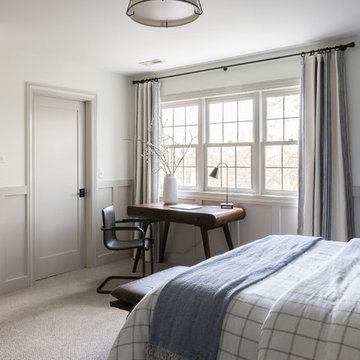
Newly remodeled boys bedroom with new batten board wainscoting, closet doors, trim, paint, lighting, and new loop wall to wall carpet. Queen bed with windowpane plaid duvet. Photo by Emily Kennedy Photography.

Boys bedroom and loft study
Photo: Rob Karosis
Пример оригинального дизайна: детская в стиле кантри с спальным местом, желтыми стенами и паркетным полом среднего тона для ребенка от 4 до 10 лет, мальчика
Пример оригинального дизайна: детская в стиле кантри с спальным местом, желтыми стенами и паркетным полом среднего тона для ребенка от 4 до 10 лет, мальчика
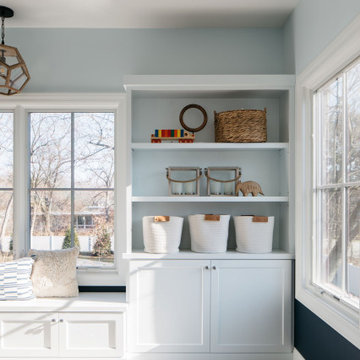
Kids' rooms are always this spotless, right?!??
We wish! Even if this isn’t always reality, we can still set our kids up to be as organized as possible.
One of the best ways to do this is by adding plenty of storage in their rooms. Whether you’re remodeling or building new, it’s never too late to add in some built-ins!
Click the link in our bio to view even more Trim Tech Designs custom built-ins!
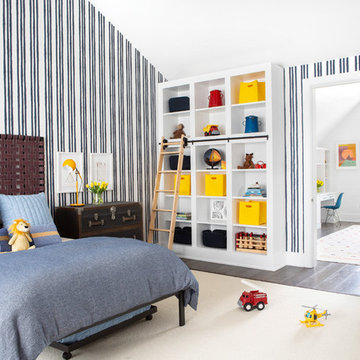
Architectural advisement, Interior Design, Custom Furniture Design & Art Curation by Chango & Co
Photography by Sarah Elliott
See the feature in Rue Magazine
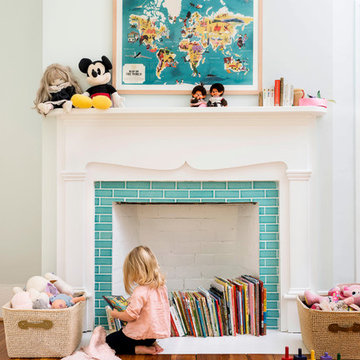
Lissa Gotwals
Пример оригинального дизайна: детская в стиле кантри с паркетным полом среднего тона и белыми стенами
Пример оригинального дизайна: детская в стиле кантри с паркетным полом среднего тона и белыми стенами
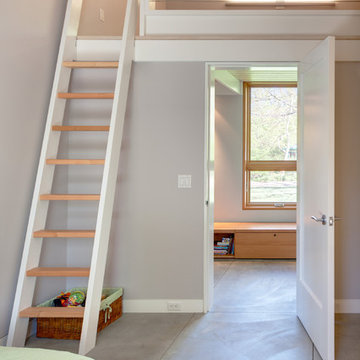
Kids Bedroom, Loft
Evan Thomas - Evan Thomas Photography
На фото: детская в стиле кантри
На фото: детская в стиле кантри
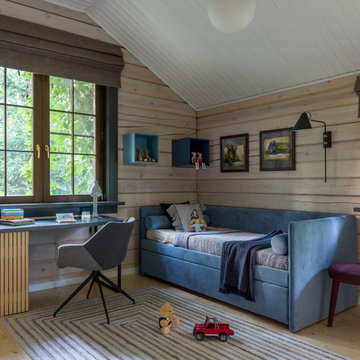
PropertyLab+art
На фото: детская среднего размера в стиле кантри с спальным местом, бежевыми стенами, светлым паркетным полом и бежевым полом для мальчика, ребенка от 4 до 10 лет
На фото: детская среднего размера в стиле кантри с спальным местом, бежевыми стенами, светлым паркетным полом и бежевым полом для мальчика, ребенка от 4 до 10 лет
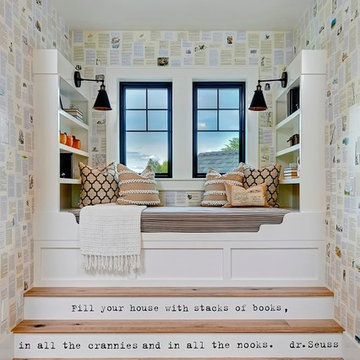
Doug Petersen Photography
Пример оригинального дизайна: нейтральная детская среднего размера в стиле кантри с рабочим местом, разноцветными стенами и светлым паркетным полом для подростка
Пример оригинального дизайна: нейтральная детская среднего размера в стиле кантри с рабочим местом, разноцветными стенами и светлым паркетным полом для подростка
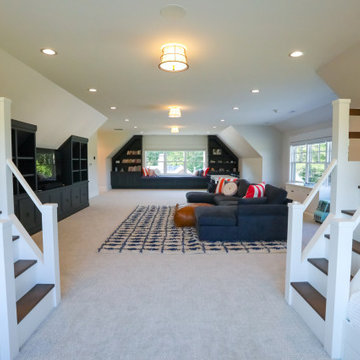
Children's bunkroom and playroom; complete with built-in bunk beds that sleep 4, television, library and attached bath. Custom made bunk beds include shelves stairs and lighting.
General contracting by Martin Bros. Contracting, Inc.; Architecture by Helman Sechrist Architecture; Home Design by Maple & White Design; Photography by Marie Kinney Photography.
Images are the property of Martin Bros. Contracting, Inc. and may not be used without written permission. — with Maple & White Design and Ayr Cabinet Company.
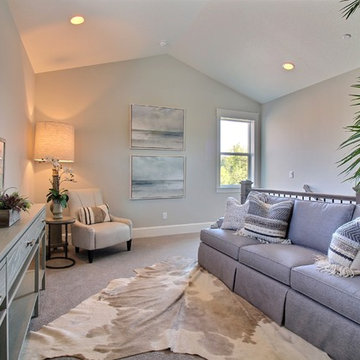
Paint Colors by Sherwin Williams
Interior Body Color : Agreeable Gray SW 7029
Interior Trim Color : Northwood Cabinets’ Eggshell
Flooring & Tile Supplied by Macadam Floor & Design
Carpet by Tuftex
Carpet Product : Martini Time in Nylon
Cabinets by Northwood Cabinets
Stairway & Built-In Cabinetry Colors : Jute
Windows by Milgard Windows & Doors
Product : StyleLine Series Windows
Supplied by Troyco
Lighting by Globe Lighting / Destination Lighting
Doors by Western Pacific Building Materials
Interior Design by Creative Interiors & Design
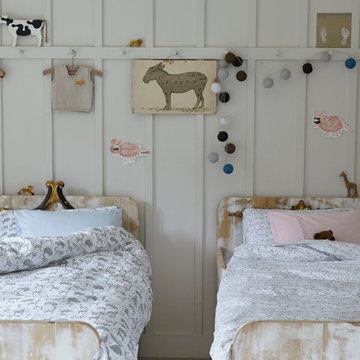
Our Jungle and Animal print bed linens are perfect for bringing a fun element to your little ones bedrooms. Daniel Farmer
Пример оригинального дизайна: детская в стиле кантри с спальным местом и белыми стенами для ребенка от 4 до 10 лет, девочки
Пример оригинального дизайна: детская в стиле кантри с спальным местом и белыми стенами для ребенка от 4 до 10 лет, девочки
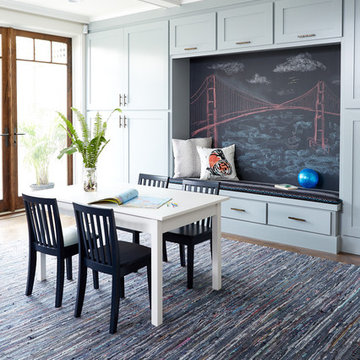
Interior Design: Suzanne Childress Design
Photo: Liz Daly Photography
Пример оригинального дизайна: большая нейтральная детская с игровой в стиле кантри с синими стенами и темным паркетным полом для ребенка от 4 до 10 лет
Пример оригинального дизайна: большая нейтральная детская с игровой в стиле кантри с синими стенами и темным паркетным полом для ребенка от 4 до 10 лет
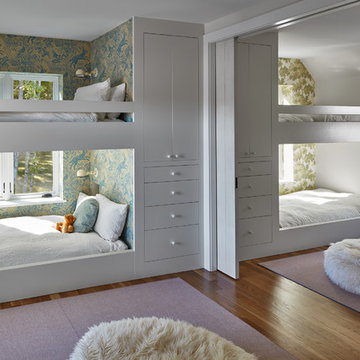
Modern Farmhouse is a contemporary take on a tradition building type, the Connecticut farmhouse. Our clients were interested in a house that fit in with the landscape while providing plenty of daylight with views to the surrounding property. The design uses simple gables arranged in a picturesque manner. It balances clean modern lines, traditional forms, and rustic textures. The new house is bright and light while also feeling personal and unique.
There was interest early on to compress the construction time and to design a building that would not take a lot of energy to run. To achieve these goals, the design of the main house used modular construction and a high performance envelope. To articulate the surfaces of the spaces, the owner assembled a group of designers and artisans. Natural textures and tones were layered over the volumes to give a sense of place and time. The modular units of the house are produced by Huntington Homes in East Montpelier, Vermont.
In addition to the main house, there is a pool house that sits symmetrically on the main axis of a long swimming pool. A glass enclosed living room fits between two concrete volumes that house a bathroom and storage spaces. An outdoor shower faces south, with an oculus that lets light in when the door is closed. The simple forms of the pool house sit below a green roof, which protects the glassy room from the summer sun and integrates the building into the hilly landscape.
Серая детская в стиле кантри – фото дизайна интерьера
1
