Серая детская комната – фото дизайна интерьера со средним бюджетом
Сортировать:
Бюджет
Сортировать:Популярное за сегодня
1 - 20 из 1 740 фото
1 из 3
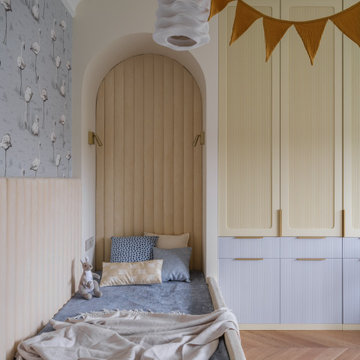
Детские комнаты для двух девочек тоже спроектированы в нежных оттенках, имеют много места для хранения и письменные столы для занятий и кровати, изголовье которых расположено в нише, для создания ощущения защищённости и комфорта. Подвесные светильники авторства ONG CEN KUANG, созданные из текстильных молний для одежды мы так же привезли сами для заказчиков с острова Бали.
Цветовая палитра проекта разнообразна, но в то же время отчасти сдержана. Нам хотелось добавить цветовые акценты, создать радостный, сочный интерьер, так подходящий по темпераменту заказчикам.
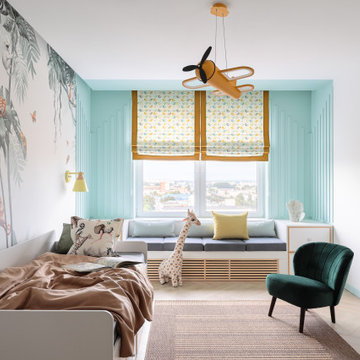
Нежная детская с акцентной стеной у окна, мягкой зоной для отдыха и игр.
На фото: детская среднего размера в современном стиле с белыми стенами, паркетным полом среднего тона и коричневым полом для ребенка от 4 до 10 лет
На фото: детская среднего размера в современном стиле с белыми стенами, паркетным полом среднего тона и коричневым полом для ребенка от 4 до 10 лет
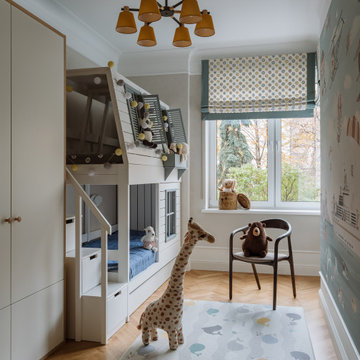
Детская комната ,детская,обои.классика,интерьер,домик.сталинка,голубой,белый,шкаф
Стильный дизайн: нейтральная детская с игровой среднего размера в стиле неоклассика (современная классика) - последний тренд
Стильный дизайн: нейтральная детская с игровой среднего размера в стиле неоклассика (современная классика) - последний тренд

На фото: детская среднего размера: освещение в современном стиле с синими стенами, паркетным полом среднего тона, коричневым полом и спальным местом для ребенка от 4 до 10 лет, мальчика с

Low Gear Photography
Идея дизайна: большая нейтральная детская с игровой в стиле неоклассика (современная классика) с синими стенами, полом из ламината и коричневым полом
Идея дизайна: большая нейтральная детская с игровой в стиле неоклассика (современная классика) с синими стенами, полом из ламината и коричневым полом

Photo Credits: Michelle Cadari & Erin Coren
Идея дизайна: маленькая нейтральная детская: освещение в скандинавском стиле с спальным местом, разноцветными стенами, светлым паркетным полом и коричневым полом для на участке и в саду, ребенка от 4 до 10 лет
Идея дизайна: маленькая нейтральная детская: освещение в скандинавском стиле с спальным местом, разноцветными стенами, светлым паркетным полом и коричневым полом для на участке и в саду, ребенка от 4 до 10 лет
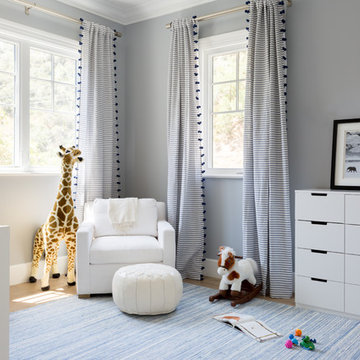
Свежая идея для дизайна: нейтральная комната для малыша среднего размера в морском стиле с серыми стенами и светлым паркетным полом - отличное фото интерьера

Builder: Falcon Custom Homes
Interior Designer: Mary Burns - Gallery
Photographer: Mike Buck
A perfectly proportioned story and a half cottage, the Farfield is full of traditional details and charm. The front is composed of matching board and batten gables flanking a covered porch featuring square columns with pegged capitols. A tour of the rear façade reveals an asymmetrical elevation with a tall living room gable anchoring the right and a low retractable-screened porch to the left.
Inside, the front foyer opens up to a wide staircase clad in horizontal boards for a more modern feel. To the left, and through a short hall, is a study with private access to the main levels public bathroom. Further back a corridor, framed on one side by the living rooms stone fireplace, connects the master suite to the rest of the house. Entrance to the living room can be gained through a pair of openings flanking the stone fireplace, or via the open concept kitchen/dining room. Neutral grey cabinets featuring a modern take on a recessed panel look, line the perimeter of the kitchen, framing the elongated kitchen island. Twelve leather wrapped chairs provide enough seating for a large family, or gathering of friends. Anchoring the rear of the main level is the screened in porch framed by square columns that match the style of those found at the front porch. Upstairs, there are a total of four separate sleeping chambers. The two bedrooms above the master suite share a bathroom, while the third bedroom to the rear features its own en suite. The fourth is a large bunkroom above the homes two-stall garage large enough to host an abundance of guests.

Источник вдохновения для домашнего уюта: детская среднего размера в стиле неоклассика (современная классика) с ковровым покрытием, разноцветными стенами, спальным местом и серым полом для ребенка от 4 до 10 лет, девочки
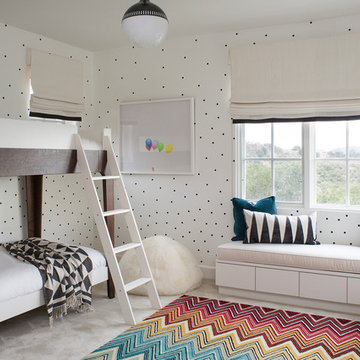
The residence received a full gut renovation to create a modern coastal retreat vacation home. This was achieved by using a neutral color pallet of sands and blues with organic accents juxtaposed with custom furniture’s clean lines and soft textures.
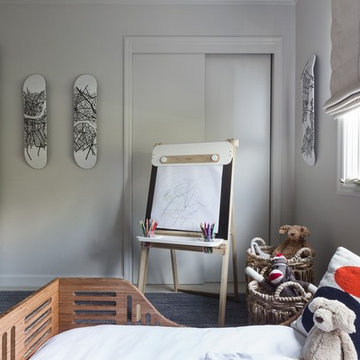
David Duncan Livingston
Пример оригинального дизайна: маленькая детская в современном стиле с спальным местом, серыми стенами и ковровым покрытием для на участке и в саду, ребенка от 4 до 10 лет, мальчика
Пример оригинального дизайна: маленькая детская в современном стиле с спальным местом, серыми стенами и ковровым покрытием для на участке и в саду, ребенка от 4 до 10 лет, мальчика
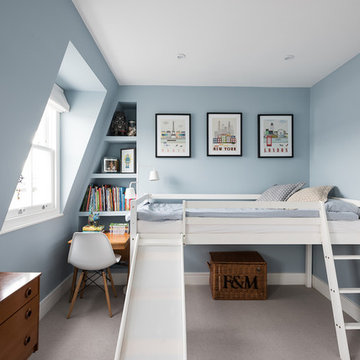
The elevated bed of the kid's room serves a dual purpose by providing a sleeping and play area, as well as a storage area under the frame. The artistic nature of the parents definitely shows in both the artwork present and the overall style of the room. The desk sits in a cosy alcove, lit up by the large dormer window - a great spot for both studying and hobbies.
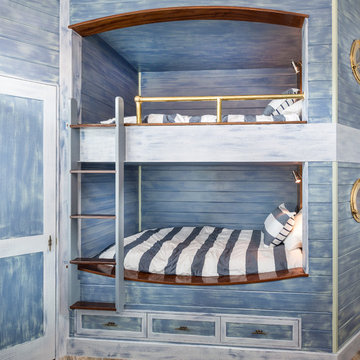
Custom tongue and groove paneling with faux paint finish, polished brass portholes and accents, stained mahogany trims, boat cleat hardware by Modern Objects
Photo by Jimmy White

Alexey Gold-Dvoryadkin
Please see link for rug:
https://shopyourdecor.com/products/rainbow-geometric-rug
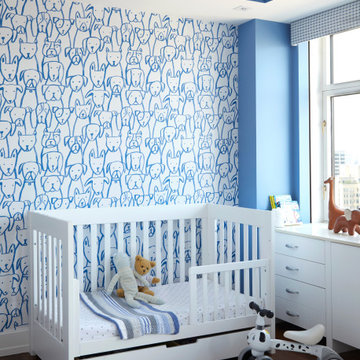
A whimsical nursery
На фото: нейтральная комната для малыша среднего размера в стиле неоклассика (современная классика) с синими стенами с
На фото: нейтральная комната для малыша среднего размера в стиле неоклассика (современная классика) с синими стенами с

We were tasked with the challenge of injecting colour and fun into what was originally a very dull and beige property. Choosing bright and colourful wallpapers, playful patterns and bold colours to match our wonderful clients’ taste and personalities, careful consideration was given to each and every independently-designed room.
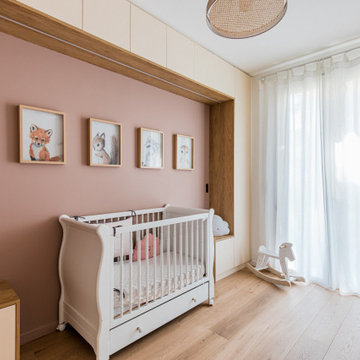
Chambre d'enfant.
Photo : Christopher Salgadinho
Стильный дизайн: комната для малыша среднего размера в скандинавском стиле с розовыми стенами, светлым паркетным полом и любой отделкой стен для девочки - последний тренд
Стильный дизайн: комната для малыша среднего размера в скандинавском стиле с розовыми стенами, светлым паркетным полом и любой отделкой стен для девочки - последний тренд
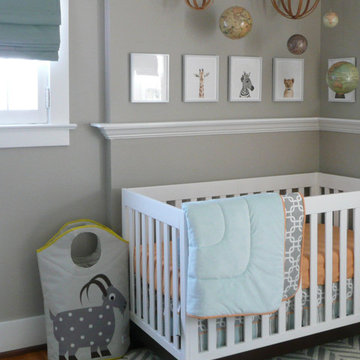
This modern eclectic baby boy's nursery has gray walls and white trim. Modern, transitional and traditional elements are used to create a fun, travel inspired, peaceful space for baby and parents. Baby furniture includes contemporary white crib and hamper. Accessorized by framed animal prints, mobile with spheres and globes. Hardwood flooring is covered with a gray and white chevron rug. Window has a blue fabric shade.
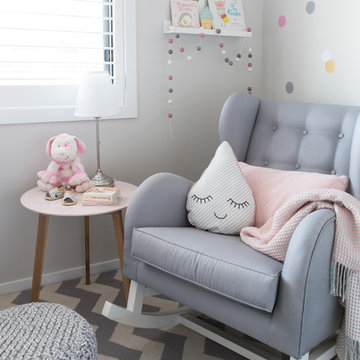
Interior Design by Donna Guyler Design
Идея дизайна: комната для малыша среднего размера в современном стиле с серыми стенами и темным паркетным полом для девочки
Идея дизайна: комната для малыша среднего размера в современном стиле с серыми стенами и темным паркетным полом для девочки
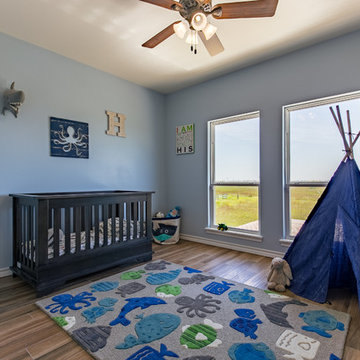
Идея дизайна: комната для малыша среднего размера в морском стиле с синими стенами и паркетным полом среднего тона для мальчика
Серая детская комната – фото дизайна интерьера со средним бюджетом
1

