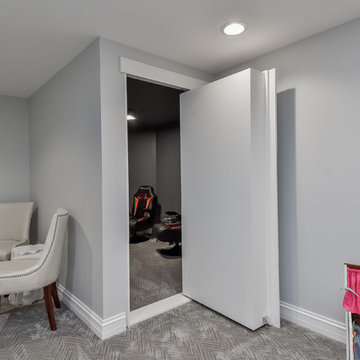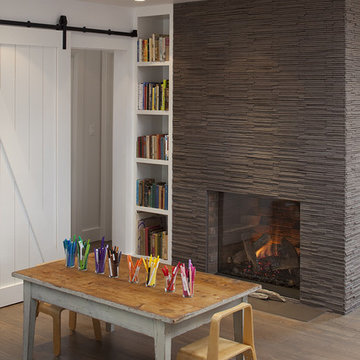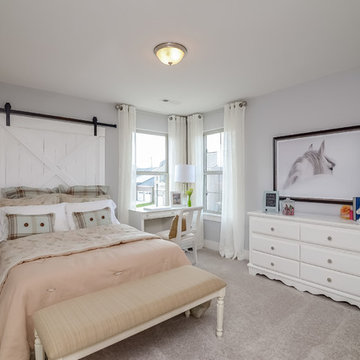Серая детская комната – фото дизайна интерьера
Сортировать:
Бюджет
Сортировать:Популярное за сегодня
1 - 20 из 401 фото
1 из 5
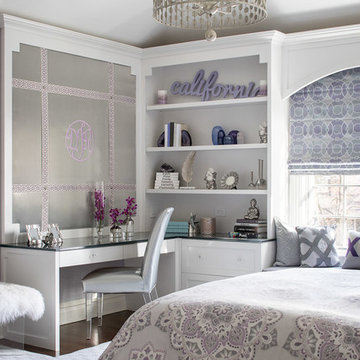
Christian Garibaldi
Свежая идея для дизайна: детская среднего размера в стиле неоклассика (современная классика) с фиолетовыми стенами, спальным местом, темным паркетным полом и коричневым полом для подростка, девочки - отличное фото интерьера
Свежая идея для дизайна: детская среднего размера в стиле неоклассика (современная классика) с фиолетовыми стенами, спальным местом, темным паркетным полом и коричневым полом для подростка, девочки - отличное фото интерьера
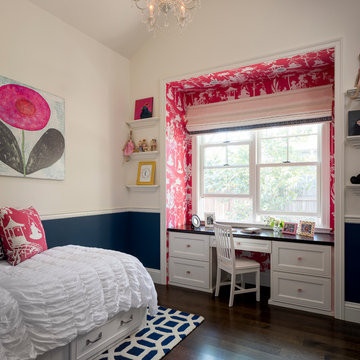
Scott Hargis
На фото: детская в классическом стиле с спальным местом, белыми стенами и темным паркетным полом для ребенка от 4 до 10 лет, девочки
На фото: детская в классическом стиле с спальным местом, белыми стенами и темным паркетным полом для ребенка от 4 до 10 лет, девочки

На фото: нейтральная детская в современном стиле с спальным местом для ребенка от 4 до 10 лет
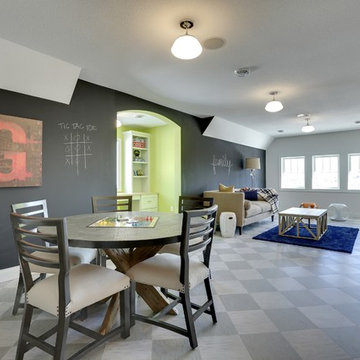
Upstairs playroom for kids has a low maintenance and durable checkerboard tile floor. Creative chalkboard wall and bright green homework alcove.
Photography by Spacecrafting
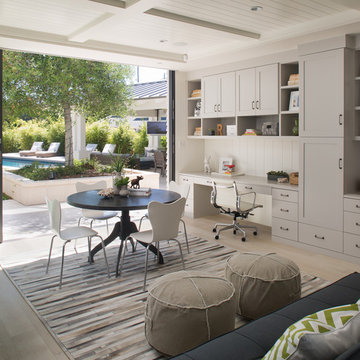
Источник вдохновения для домашнего уюта: нейтральная детская в стиле неоклассика (современная классика) с рабочим местом, белыми стенами и светлым паркетным полом
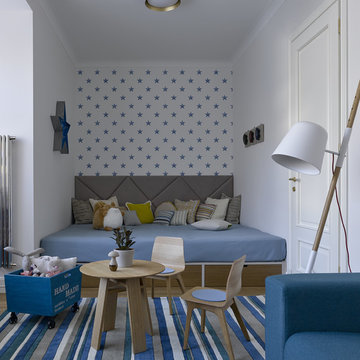
Дизайнеры - Мария Земляных, Вера Тоцкая
На фото: большая нейтральная детская с игровой в стиле неоклассика (современная классика) с белыми стенами, паркетным полом среднего тона и бежевым полом для ребенка от 1 до 3 лет
На фото: большая нейтральная детская с игровой в стиле неоклассика (современная классика) с белыми стенами, паркетным полом среднего тона и бежевым полом для ребенка от 1 до 3 лет
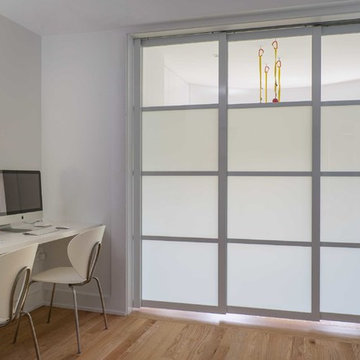
This renovated brick rowhome in Boston’s South End offers a modern aesthetic within a historic structure, creative use of space, exceptional thermal comfort, a reduced carbon footprint, and a passive stream of income.
DESIGN PRIORITIES. The goals for the project were clear - design the primary unit to accommodate the family’s modern lifestyle, rework the layout to create a desirable rental unit, improve thermal comfort and introduce a modern aesthetic. We designed the street-level entry as a shared entrance for both the primary and rental unit. The family uses it as their everyday entrance - we planned for bike storage and an open mudroom with bench and shoe storage to facilitate the change from shoes to slippers or bare feet as they enter their home. On the main level, we expanded the kitchen into the dining room to create an eat-in space with generous counter space and storage, as well as a comfortable connection to the living space. The second floor serves as master suite for the couple - a bedroom with a walk-in-closet and ensuite bathroom, and an adjacent study, with refinished original pumpkin pine floors. The upper floor, aside from a guest bedroom, is the child's domain with interconnected spaces for sleeping, work and play. In the play space, which can be separated from the work space with new translucent sliding doors, we incorporated recreational features inspired by adventurous and competitive television shows, at their son’s request.
MODERN MEETS TRADITIONAL. We left the historic front facade of the building largely unchanged - the security bars were removed from the windows and the single pane windows were replaced with higher performing historic replicas. We designed the interior and rear facade with a vision of warm modernism, weaving in the notable period features. Each element was either restored or reinterpreted to blend with the modern aesthetic. The detailed ceiling in the living space, for example, has a new matte monochromatic finish, and the wood stairs are covered in a dark grey floor paint, whereas the mahogany doors were simply refinished. New wide plank wood flooring with a neutral finish, floor-to-ceiling casework, and bold splashes of color in wall paint and tile, and oversized high-performance windows (on the rear facade) round out the modern aesthetic.
RENTAL INCOME. The existing rowhome was zoned for a 2-family dwelling but included an undesirable, single-floor studio apartment at the garden level with low ceiling heights and questionable emergency egress. In order to increase the quality and quantity of space in the rental unit, we reimagined it as a two-floor, 1 or 2 bedroom, 2 bathroom apartment with a modern aesthetic, increased ceiling height on the lowest level and provided an in-unit washer/dryer. The apartment was listed with Jackie O'Connor Real Estate and rented immediately, providing the owners with a source of passive income.
ENCLOSURE WITH BENEFITS. The homeowners sought a minimal carbon footprint, enabled by their urban location and lifestyle decisions, paired with the benefits of a high-performance home. The extent of the renovation allowed us to implement a deep energy retrofit (DER) to address air tightness, insulation, and high-performance windows. The historic front facade is insulated from the interior, while the rear facade is insulated on the exterior. Together with these building enclosure improvements, we designed an HVAC system comprised of continuous fresh air ventilation, and an efficient, all-electric heating and cooling system to decouple the house from natural gas. This strategy provides optimal thermal comfort and indoor air quality, improved acoustic isolation from street noise and neighbors, as well as a further reduced carbon footprint. We also took measures to prepare the roof for future solar panels, for when the South End neighborhood’s aging electrical infrastructure is upgraded to allow them.
URBAN LIVING. The desirable neighborhood location allows the both the homeowners and tenant to walk, bike, and use public transportation to access the city, while each charging their respective plug-in electric cars behind the building to travel greater distances.
OVERALL. The understated rowhouse is now ready for another century of urban living, offering the owners comfort and convenience as they live life as an expression of their values.
Eric Roth Photo
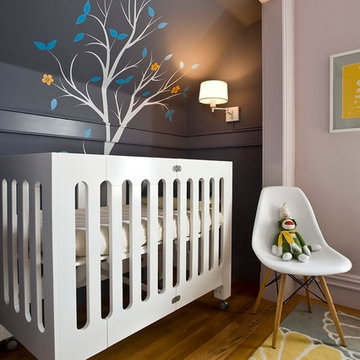
Liz Caruana
На фото: нейтральная комната для малыша в скандинавском стиле с серыми стенами и паркетным полом среднего тона с
На фото: нейтральная комната для малыша в скандинавском стиле с серыми стенами и паркетным полом среднего тона с
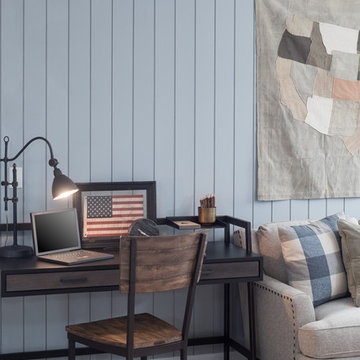
Источник вдохновения для домашнего уюта: нейтральная детская среднего размера в стиле неоклассика (современная классика) с рабочим местом, серыми стенами, ковровым покрытием и бежевым полом для ребенка от 4 до 10 лет
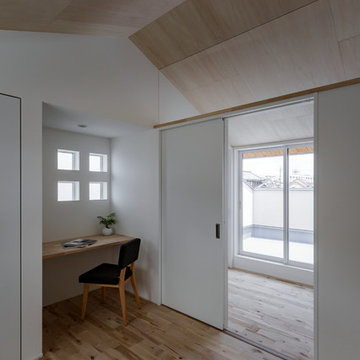
寺庄の家 HEARTH ARCHITECTS
本敷地は南北に間口が広く、敷地にも余裕のある新しい住宅地に建てられた好立地の計画地です。そこでこの立地条件を生かしつつ将来性も考え出来る限りの用途を一階に設け、この地域のひとつのシンボルともなる平屋のようなどっしりとした佇まいの建物を目指した。
建物全体に軒の深い切妻屋根を設け外部からテラス、内部へとひとつの屋根が連なり、どの部屋にいながらもひとつの屋根で家族の気配を感じ、家族がひとつになれる空間を創り出した。
風の抜ける南面に設けた軒の深いテラスは、この家の第二のリビングとしても活用でき、昔の縁側空間のかわりを果たしてくれます。
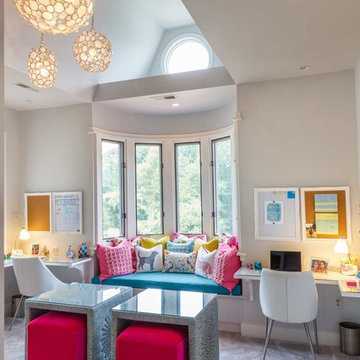
Идея дизайна: детская среднего размера в стиле неоклассика (современная классика) с рабочим местом, бежевыми стенами, ковровым покрытием и бежевым полом для подростка, девочки
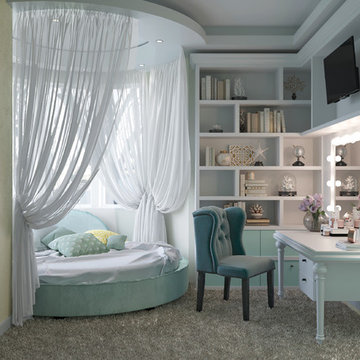
Евгения Попова
Идея дизайна: детская среднего размера в классическом стиле с спальным местом, желтыми стенами, ковровым покрытием и бежевым полом для подростка, девочки
Идея дизайна: детская среднего размера в классическом стиле с спальным местом, желтыми стенами, ковровым покрытием и бежевым полом для подростка, девочки
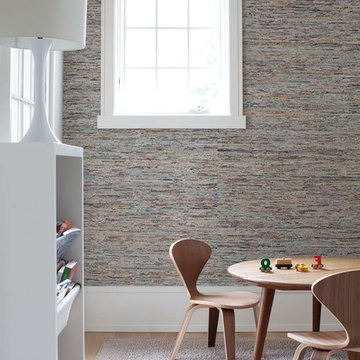
Свежая идея для дизайна: детская в стиле неоклассика (современная классика) - отличное фото интерьера
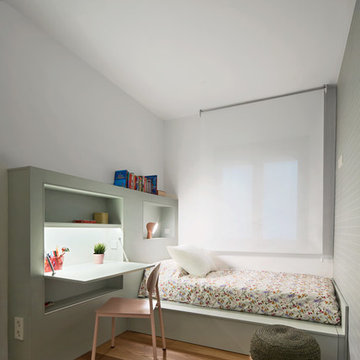
Proyecto de Reforma interior. Barcelona.
Источник вдохновения для домашнего уюта: детская среднего размера в современном стиле с спальным местом, белыми стенами и паркетным полом среднего тона для ребенка от 4 до 10 лет, девочки
Источник вдохновения для домашнего уюта: детская среднего размера в современном стиле с спальным местом, белыми стенами и паркетным полом среднего тона для ребенка от 4 до 10 лет, девочки

Architecture, Construction Management, Interior Design, Art Curation & Real Estate Advisement by Chango & Co.
Construction by MXA Development, Inc.
Photography by Sarah Elliott
See the home tour feature in Domino Magazine

Architecture, Construction Management, Interior Design, Art Curation & Real Estate Advisement by Chango & Co.
Construction by MXA Development, Inc.
Photography by Sarah Elliott
See the home tour feature in Domino Magazine
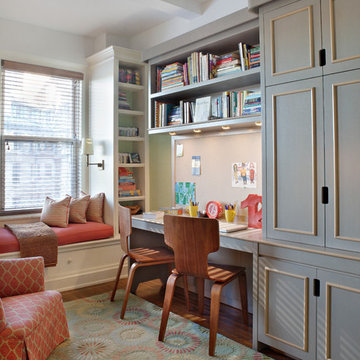
Steven Mays Photography
Источник вдохновения для домашнего уюта: нейтральная детская среднего размера в классическом стиле с рабочим местом, бежевыми стенами и паркетным полом среднего тона для ребенка от 4 до 10 лет
Источник вдохновения для домашнего уюта: нейтральная детская среднего размера в классическом стиле с рабочим местом, бежевыми стенами и паркетным полом среднего тона для ребенка от 4 до 10 лет
Серая детская комната – фото дизайна интерьера
1


