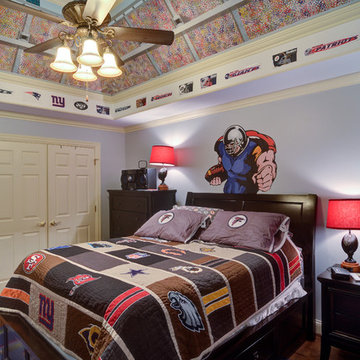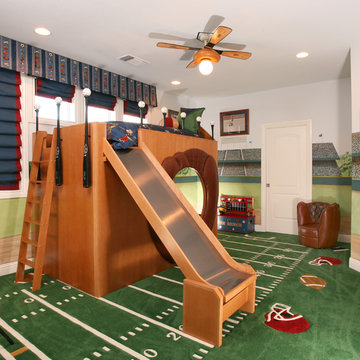Серая детская комната – фото дизайна интерьера
Сортировать:
Бюджет
Сортировать:Популярное за сегодня
21 - 40 из 788 фото
1 из 5
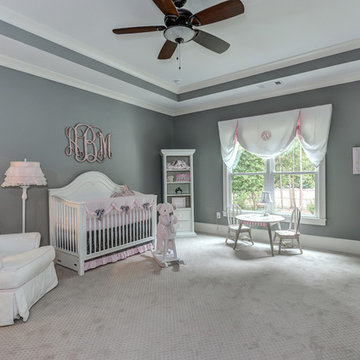
Свежая идея для дизайна: огромная комната для малыша в классическом стиле с серыми стенами и ковровым покрытием для девочки - отличное фото интерьера
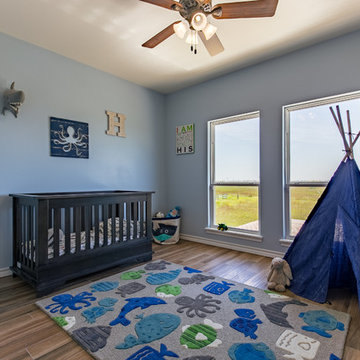
Идея дизайна: комната для малыша среднего размера в морском стиле с синими стенами и паркетным полом среднего тона для мальчика
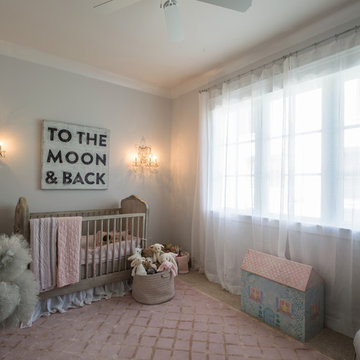
На фото: комната для малыша в классическом стиле с серыми стенами и ковровым покрытием для девочки
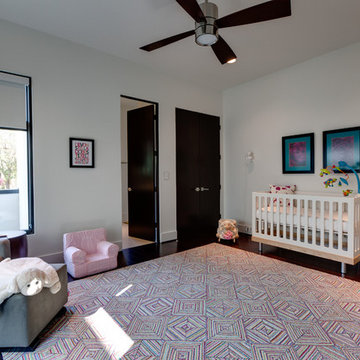
Connie Anderson Photography -
Builder Frankel Building Group
Свежая идея для дизайна: большая нейтральная комната для малыша в современном стиле с белыми стенами и темным паркетным полом - отличное фото интерьера
Свежая идея для дизайна: большая нейтральная комната для малыша в современном стиле с белыми стенами и темным паркетным полом - отличное фото интерьера
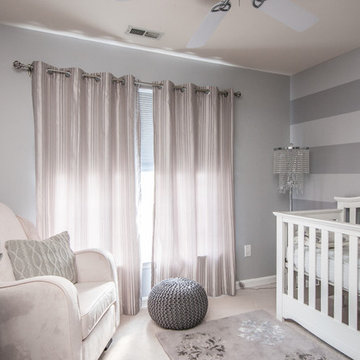
Jennifer Arnett, Starloft Photography
Свежая идея для дизайна: комната для малыша в классическом стиле с серыми стенами и ковровым покрытием для девочки - отличное фото интерьера
Свежая идея для дизайна: комната для малыша в классическом стиле с серыми стенами и ковровым покрытием для девочки - отличное фото интерьера
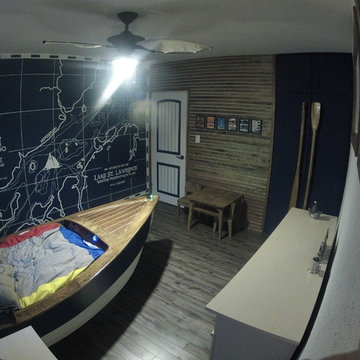
This is our baby boys nautical themed bedroom. front and back walls are upholstered with pine slats from top to bottom and pine trim was used throughout to tie it together. Boat bed was custom made out of plywood and has a working bow light and dash lights. Mural was hand painted from top to bottom with the help of a projector. All work and photos done by Matt Laurin, Olivers father.
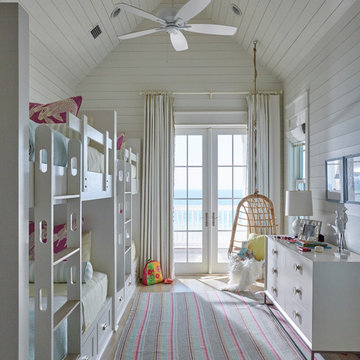
На фото: детская в морском стиле с спальным местом, белыми стенами, светлым паркетным полом и бежевым полом с
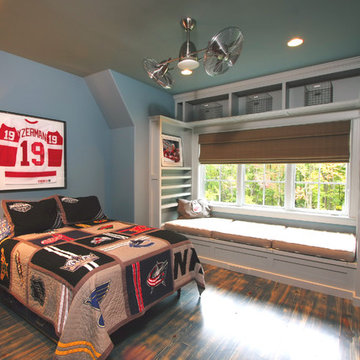
Пример оригинального дизайна: детская в классическом стиле с спальным местом для мальчика

A little girls room with a pale pink ceiling and pale gray wainscoat
This fast pace second level addition in Lakeview has received a lot of attention in this quite neighborhood by neighbors and house visitors. Ana Borden designed the second level addition on this previous one story residence and drew from her experience completing complicated multi-million dollar institutional projects. The overall project, including designing the second level addition included tieing into the existing conditions in order to preserve the remaining exterior lot for a new pool. The Architect constructed a three dimensional model in Revit to convey to the Clients the design intent while adhering to all required building codes. The challenge also included providing roof slopes within the allowable existing chimney distances, stair clearances, desired room sizes and working with the structural engineer to design connections and structural member sizes to fit the constraints listed above. Also, extensive coordination was required for the second addition, including supports designed by the structural engineer in conjunction with the existing pre and post tensioned slab. The Architect’s intent was also to create a seamless addition that appears to have been part of the existing residence while not impacting the remaining lot. Overall, the final construction fulfilled the Client’s goals of adding a bedroom and bathroom as well as additional storage space within their time frame and, of course, budget.
Smart Media
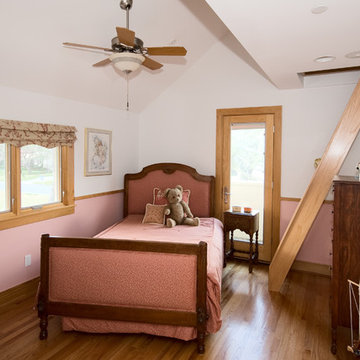
Sustainably designed project completed in 2002. Prairie style meets Scandinavian influence. Systems include: solar electric, solar hot water heater, solar pool heater, daylighting and natural ventilation. In addition a geothermal system uses the earths ground temperature to heat and cool the house. Local materials include Austin limestone and Louisiana Cypress wood.
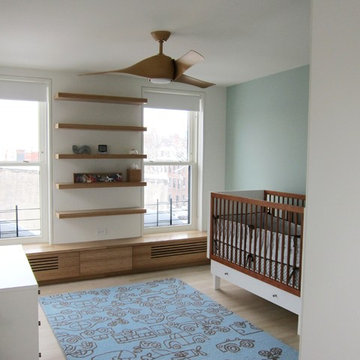
Contractor: Interior Alterations (www.iacm.nyc)
На фото: нейтральная комната для малыша среднего размера в современном стиле с синими стенами и светлым паркетным полом
На фото: нейтральная комната для малыша среднего размера в современном стиле с синими стенами и светлым паркетным полом
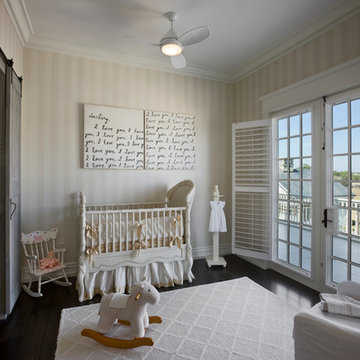
Zoltan Construction, Roger Wade Photography
Стильный дизайн: нейтральная комната для малыша среднего размера в классическом стиле с разноцветными стенами и темным паркетным полом - последний тренд
Стильный дизайн: нейтральная комната для малыша среднего размера в классическом стиле с разноцветными стенами и темным паркетным полом - последний тренд
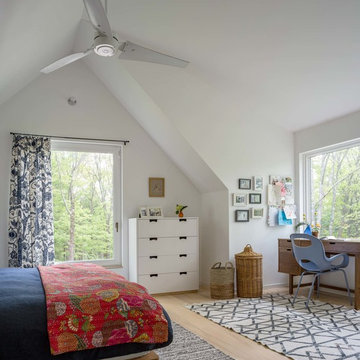
Jim Westphalen
Идея дизайна: большая детская в современном стиле с спальным местом, белыми стенами, светлым паркетным полом и бежевым полом для подростка, девочки
Идея дизайна: большая детская в современном стиле с спальным местом, белыми стенами, светлым паркетным полом и бежевым полом для подростка, девочки
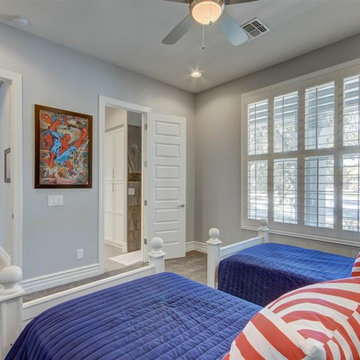
Идея дизайна: детская среднего размера в классическом стиле с спальным местом, серыми стенами и ковровым покрытием для подростка, мальчика
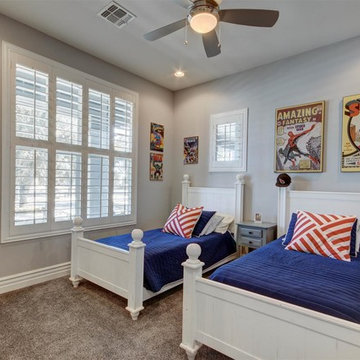
Пример оригинального дизайна: детская среднего размера в классическом стиле с спальным местом, серыми стенами и ковровым покрытием для подростка, мальчика
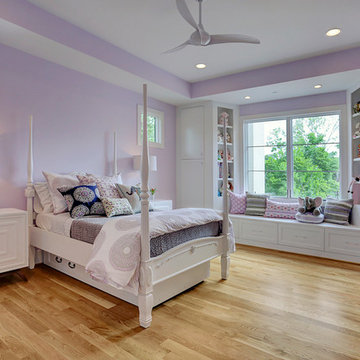
Свежая идея для дизайна: детская в стиле неоклассика (современная классика) с спальным местом, фиолетовыми стенами, паркетным полом среднего тона и коричневым полом для девочки - отличное фото интерьера
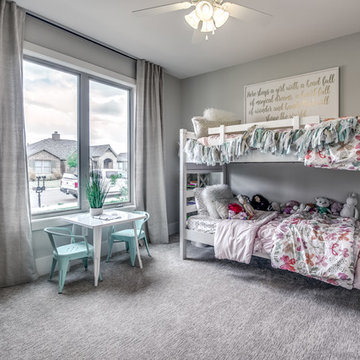
Walter Galaviz Photography
На фото: детская среднего размера в стиле неоклассика (современная классика) с спальным местом, серыми стенами, ковровым покрытием и серым полом для ребенка от 4 до 10 лет, девочки с
На фото: детская среднего размера в стиле неоклассика (современная классика) с спальным местом, серыми стенами, ковровым покрытием и серым полом для ребенка от 4 до 10 лет, девочки с
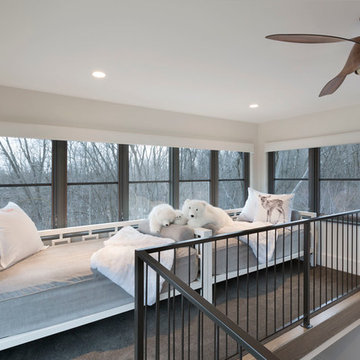
This new construction home was a long-awaited dream home with lots of ideas and details curated over many years. It’s a contemporary lake house in the Midwest with a California vibe. The palette is clean and simple, and uses varying shades of gray. The dramatic architectural elements punctuate each space with dramatic details.
Photos done by Ryan Hainey Photography, LLC.
Серая детская комната – фото дизайна интерьера
2


