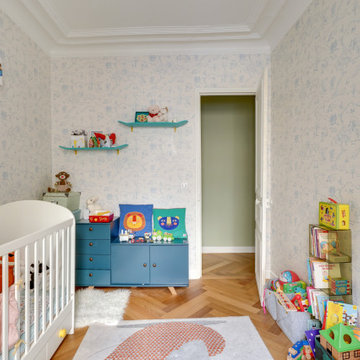Серая детская комната – фото дизайна интерьера класса люкс
Сортировать:
Бюджет
Сортировать:Популярное за сегодня
161 - 180 из 234 фото
1 из 3
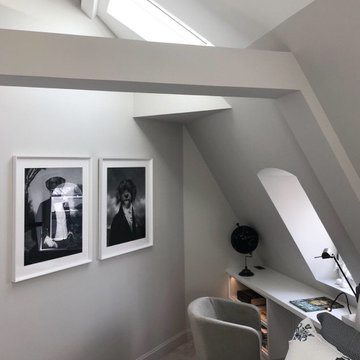
Источник вдохновения для домашнего уюта: большая детская в стиле неоклассика (современная классика) с спальным местом, серыми стенами, ковровым покрытием и серым полом для подростка, мальчика
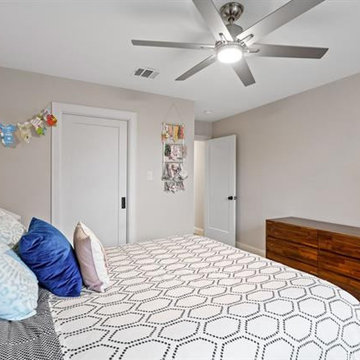
Источник вдохновения для домашнего уюта: большая нейтральная детская в стиле кантри с спальным местом, серыми стенами, ковровым покрытием и бежевым полом для подростка
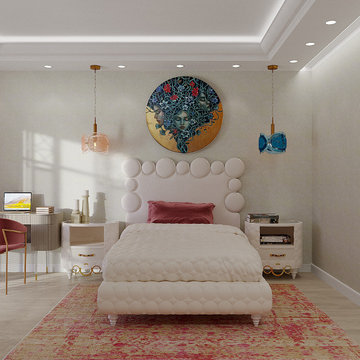
Вилла расположена в живописной бухте средиземного моря на острове Крит. Стилистика дизайна интерьеров выбрана исходя из географического расположения, но поскольку хозяйка виллы женщина восточных кровей, то использование золота и элементов ар деко было принципиальным в декоративных решениях. В отделке использовались натуральные материалы - мрамор, итальянская плитка, венецианская штукатурка, а также росписи по мотивам Крито-Микенской культуры, выполненные местным художником.
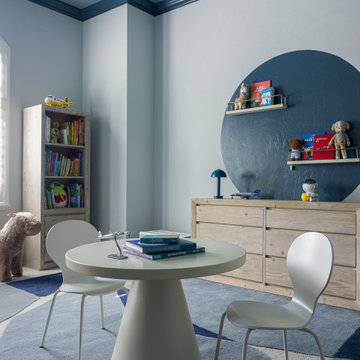
A playful blue tone-on-tone palette for a kid's room showcasing a desk area and play chairs in front of wooden dresser styled with blue accents and a painted blue circle.
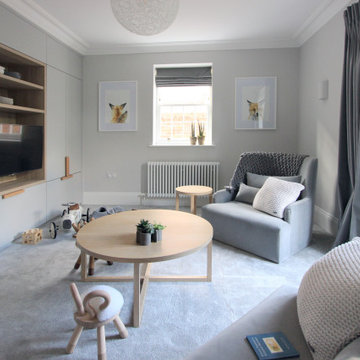
Light and airy play room/ nursery with built in storage, finished off in a luxurious natural materials.
На фото: большая нейтральная комната для малыша в современном стиле с серыми стенами, ковровым покрытием и серым полом
На фото: большая нейтральная комната для малыша в современном стиле с серыми стенами, ковровым покрытием и серым полом
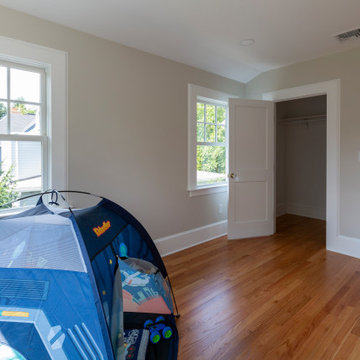
Two New 3rd Floor Bedrooms
Идея дизайна: нейтральная детская с игровой среднего размера в стиле неоклассика (современная классика) с паркетным полом среднего тона для ребенка от 1 до 3 лет
Идея дизайна: нейтральная детская с игровой среднего размера в стиле неоклассика (современная классика) с паркетным полом среднего тона для ребенка от 1 до 3 лет
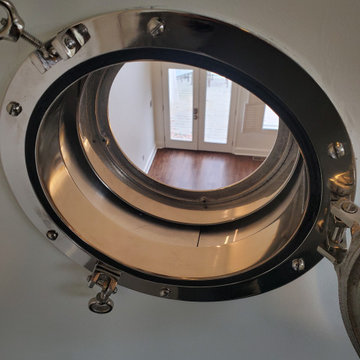
Пример оригинального дизайна: маленькая нейтральная детская с игровой в стиле кантри с белыми стенами для на участке и в саду, ребенка от 4 до 10 лет
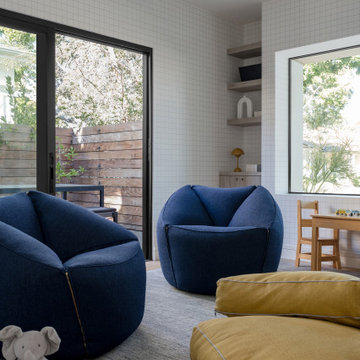
A bright playroom with fun pops of color and a grid pattern wallpaper.
На фото: большая детская в стиле модернизм с
На фото: большая детская в стиле модернизм с
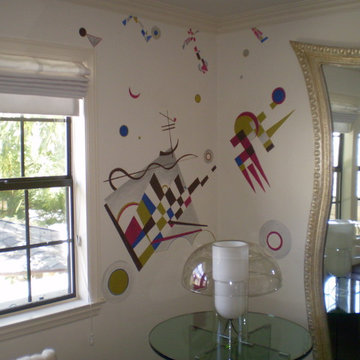
This abstract, modern room was created for a teenage boy.
На фото: большая детская с игровой в стиле модернизм для подростка, мальчика с
На фото: большая детская с игровой в стиле модернизм для подростка, мальчика с

Modern attic children's room with a mezzanine adorned with a metal railing. Maximum utilization of small space to create a comprehensive living room with a relaxation area. An inversion of the common solution of placing the relaxation area on the mezzanine was applied. Thus, the room was given a consistently neat appearance, leaving the functional area on top. The built-in composition of cabinets and bookshelves does not additionally take up space. Contrast in the interior colours scheme was applied, focusing attention on visually enlarging the space while drawing attention to clever decorative solutions.The use of velux window allowed for natural daylight to illuminate the interior, supplemented by Astro and LED lighting, emphasizing the shape of the attic.
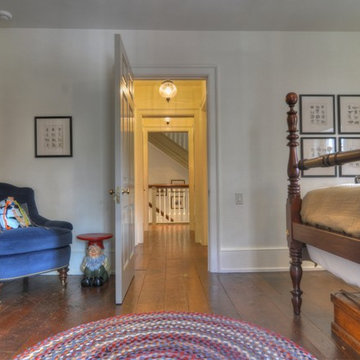
Идея дизайна: большая нейтральная детская в классическом стиле с спальным местом, белыми стенами и темным паркетным полом для ребенка от 4 до 10 лет
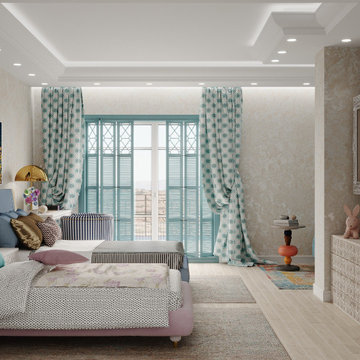
Вилла расположена в живописной бухте средиземного моря на острове Крит. Стилистика дизайна интерьеров выбрана исходя из географического расположения, но поскольку хозяйка виллы женщина восточных кровей, то использование золота и элементов ар деко было принципиальным в декоративных решениях. В отделке использовались натуральные материалы - мрамор, итальянская плитка, венецианская штукатурка, а также росписи по мотивам Крито-Микенской культуры, выполненные местным художником.
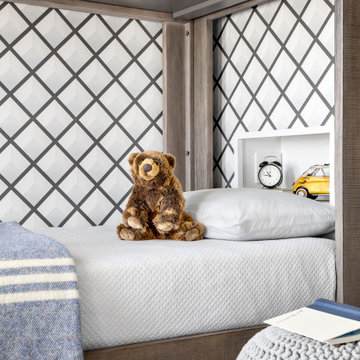
Our clients hired us to completely renovate and furnish their PEI home — and the results were transformative. Inspired by their natural views and love of entertaining, each space in this PEI home is distinctly original yet part of the collective whole.
We used color, patterns, and texture to invite personality into every room: the fish scale tile backsplash mosaic in the kitchen, the custom lighting installation in the dining room, the unique wallpapers in the pantry, powder room and mudroom, and the gorgeous natural stone surfaces in the primary bathroom and family room.
We also hand-designed several features in every room, from custom furnishings to storage benches and shelving to unique honeycomb-shaped bar shelves in the basement lounge.
The result is a home designed for relaxing, gathering, and enjoying the simple life as a couple.
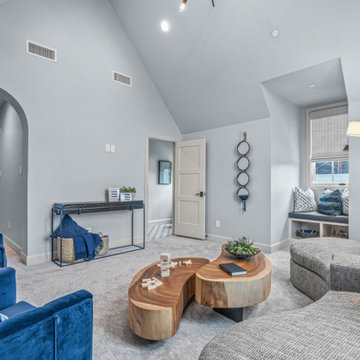
На фото: нейтральная детская с игровой среднего размера в классическом стиле с серыми стенами, ковровым покрытием, серым полом и сводчатым потолком для подростка
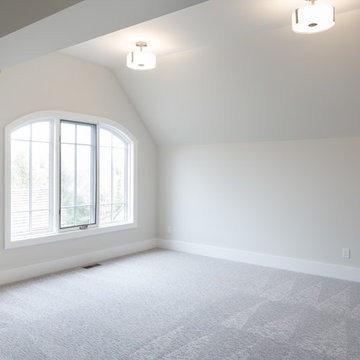
Kids Bedroom
На фото: большая нейтральная детская в стиле модернизм с спальным местом, белыми стенами, ковровым покрытием и серым полом с
На фото: большая нейтральная детская в стиле модернизм с спальным местом, белыми стенами, ковровым покрытием и серым полом с
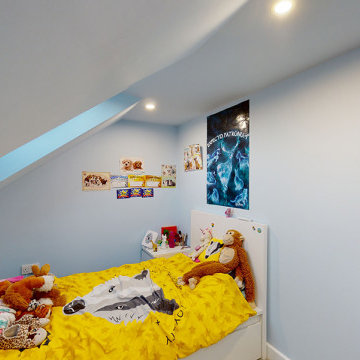
Finished kids bedroom in the second property
Пример оригинального дизайна: большая детская в стиле модернизм
Пример оригинального дизайна: большая детская в стиле модернизм
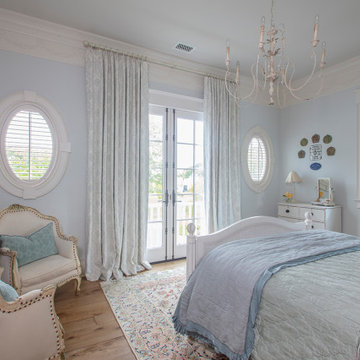
This collaborative project with Purple Cherry Architects incorporates luxurious design elements curated by the homeowner through multiple design sources. The rustic design style reflects the homeowners love of warmth and texture, and was achieved by layering various weights, from embroidered sheers to heavy linens and woven fabrics. A welcoming home for family, friends and guests.
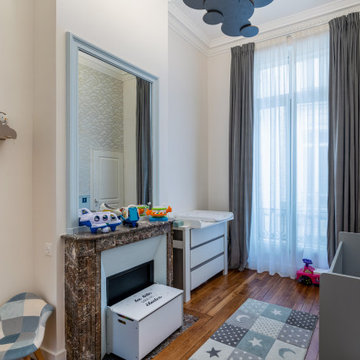
Rénovation d'un appartement familial au coeur du 16ème arrondissement à deux pas de la Tour Eiffel.
Notre mission concernait l'ensemble des pièces : salon, salle à manger, cinq chambres, trois salles de bain, entrée et bureau pour lesquels nous préconisés les matériaux et le mobilier.
L'agencement d'une partie de cet appartement a également été réétudié : transformation de l'ancienne cuisine en chambre d'amis avec sa salle de bain, création d'un sanitaire dans l'entrée, transformation complète de l'espace salle de bain des enfants.
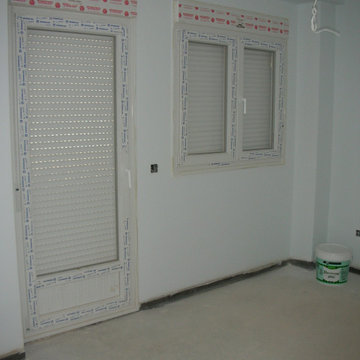
En los paramentos verticales del interior de la vivienda se ha realizado un guarnecido maestreado con yeso negro y enlucido con yeso blanco. También se ha realizado el guarnecido y enlucido de yeso en el techo del garaje.
El resto de paramentos horizontales de la vivienda se ha realizado mediante un falso techo de placas de yeso laminado.
Se ha colocado moldura de escayola en varias estancias de la vivienda.
Se han dejado preparados los precercos a una altura superior a la de una puerta, para colocar sobre ésta un fijo del mismo material. Algunos huecos se han dejado preparados para puerta corredera mediante
precercos modelo “Cassonetto”, que dejan la puerta oculta en el interior del tabique ocupando un mínimo espacio.
La carpintería exterior se ha realizado en PVC acabado blanco con persiana de lama de
aluminio. Son todas las unidades abatibles con alguna hoja con oscilo.
Se ha colocado en el garaje una puerta seccional motorizada.
Instalación de electricidad conforme al Reglamento Electrotécnico de Baja Tensión.
Se ha dejado preparada la instalación para la colocación de video portero electrónico.
En toda la parcela existen varios puntos de iluminación led y tomas de corriente.
Sistema de calefacción mediante suelo radiante en toda la vivienda. En el garaje se ha preparado la instalación para radiadores.
Se ha dejado preparada toda la preinstalación de aire acondicionado, estando colocada
ya la máquina interior en una de las habitaciones de la planta bajo-cubierta.
Se han instalado placas solares en la cubierta para agua caliente sanitaria.
Está preparado el hueco y los ganchos en cubierta para la instalación de un ascensor con capacidad para 6 personas (450 kg.), adaptado para minusválidos. Este modelo de ascensor no tiene cuarto de máquinas.
Серая детская комната – фото дизайна интерьера класса люкс
9


