Серая детская комната для подростка – фото дизайна интерьера
Сортировать:
Бюджет
Сортировать:Популярное за сегодня
21 - 40 из 1 212 фото
1 из 3
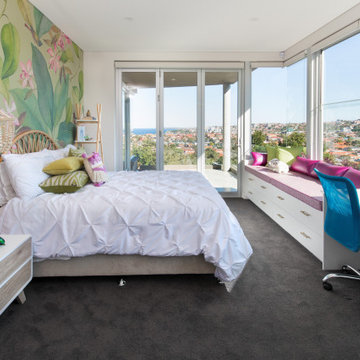
Стильный дизайн: детская в современном стиле с спальным местом, ковровым покрытием, серым полом и разноцветными стенами для подростка, девочки - последний тренд
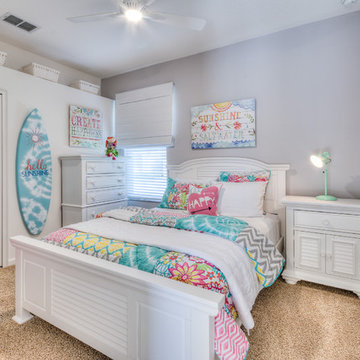
Свежая идея для дизайна: детская среднего размера в морском стиле с спальным местом, белыми стенами, ковровым покрытием и бежевым полом для подростка, девочки - отличное фото интерьера
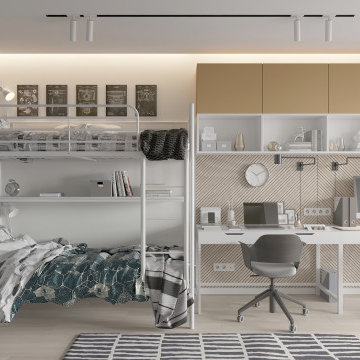
Современная квартира для семьи из четырех человек
Свежая идея для дизайна: нейтральная детская среднего размера в современном стиле с спальным местом, белыми стенами, паркетным полом среднего тона и бежевым полом для подростка, двоих детей - отличное фото интерьера
Свежая идея для дизайна: нейтральная детская среднего размера в современном стиле с спальным местом, белыми стенами, паркетным полом среднего тона и бежевым полом для подростка, двоих детей - отличное фото интерьера
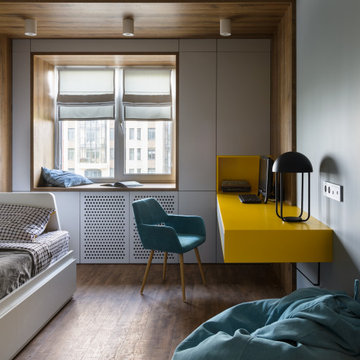
Источник вдохновения для домашнего уюта: детская среднего размера в современном стиле с рабочим местом, серыми стенами, полом из винила, коричневым полом и деревянным потолком для подростка, девочки
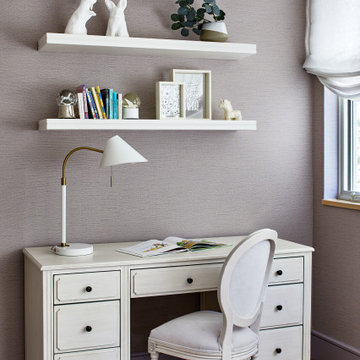
Пример оригинального дизайна: детская среднего размера в стиле неоклассика (современная классика) с спальным местом, фиолетовыми стенами, паркетным полом среднего тона и коричневым полом для подростка, девочки
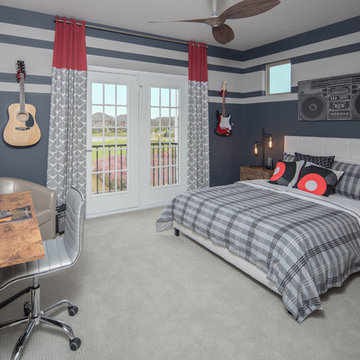
Rock and Roll themed boys bedroom with grey, red and navy blue. Inspiration for a boys kids' room with guitars hanging on the walls and a boom box picture above the bed. This teens bedroom is large enough for a queen bed, desk and two night stands so he can hang out with friends. Linfield added dark blue walls and then added interest with stripes at the ceiling. The white leather headboard, plaid bedding and rock n roll accent pillows complete the finishing touches for a boys room theme.
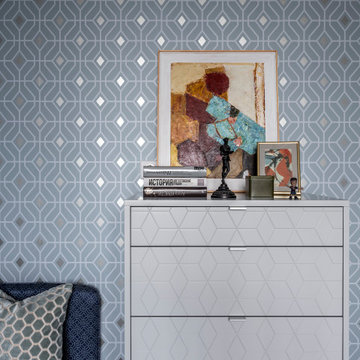
На фото: детская среднего размера в стиле неоклассика (современная классика) с спальным местом, серыми стенами, темным паркетным полом и коричневым полом для подростка, мальчика с
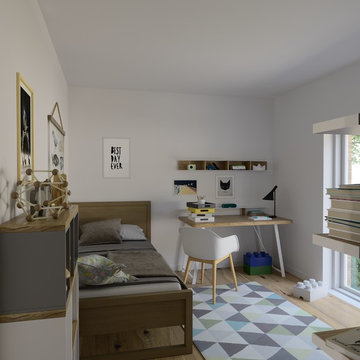
Пример оригинального дизайна: маленькая детская в скандинавском стиле с спальным местом, белыми стенами и полом из ламината для на участке и в саду, подростка, мальчика
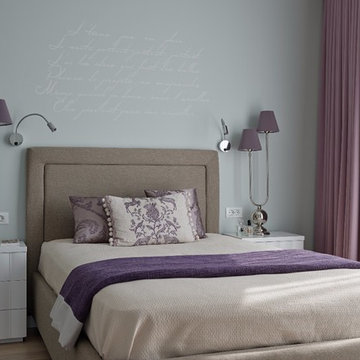
Дизайнер - Мария Мироненко. Фотограф - Владимир Ургалкин.
На фото: детская среднего размера в стиле неоклассика (современная классика) с синими стенами, светлым паркетным полом и спальным местом для подростка, девочки
На фото: детская среднего размера в стиле неоклассика (современная классика) с синими стенами, светлым паркетным полом и спальным местом для подростка, девочки
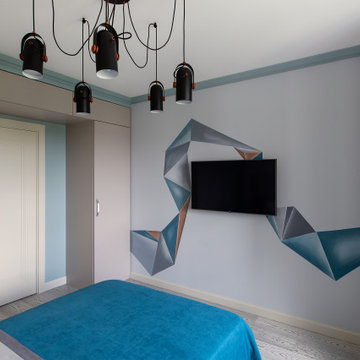
Детская комната для мальчика 13 лет. На стене ручная роспись. Увеличили пространство комнаты за счет использования подоконника в качестве рабочей зоны. Вся мебель выполнена под заказ по индивидуальным размерам. Текстиль в проекте выполнен так же нашей студией и разработан лично дизайнером проекта Ириной Мариной.

Пример оригинального дизайна: детская среднего размера в классическом стиле с спальным местом, синими стенами, ковровым покрытием и бежевым полом для подростка, девочки

Свежая идея для дизайна: большая нейтральная детская в современном стиле с рабочим местом, паркетным полом среднего тона, многоуровневым потолком, обоями на стенах, разноцветными стенами и серым полом для подростка - отличное фото интерьера
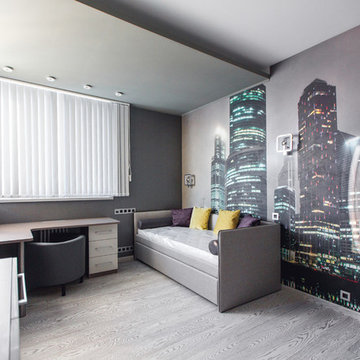
Студия "Свой Дизайн"
Арт-директор Ольга Углова
Комнаты детей выполнены в соответствии с возрастом. В серых тонах комната старшего сына, с большой фреской ночного города с небоскребами. Предусмотрено рабочее место, уголок для занятий спортом, пространства для хранения вещей. При этом комната представляет собой очень просторный и свободный интерьер.
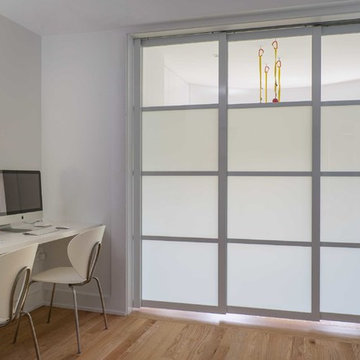
This renovated brick rowhome in Boston’s South End offers a modern aesthetic within a historic structure, creative use of space, exceptional thermal comfort, a reduced carbon footprint, and a passive stream of income.
DESIGN PRIORITIES. The goals for the project were clear - design the primary unit to accommodate the family’s modern lifestyle, rework the layout to create a desirable rental unit, improve thermal comfort and introduce a modern aesthetic. We designed the street-level entry as a shared entrance for both the primary and rental unit. The family uses it as their everyday entrance - we planned for bike storage and an open mudroom with bench and shoe storage to facilitate the change from shoes to slippers or bare feet as they enter their home. On the main level, we expanded the kitchen into the dining room to create an eat-in space with generous counter space and storage, as well as a comfortable connection to the living space. The second floor serves as master suite for the couple - a bedroom with a walk-in-closet and ensuite bathroom, and an adjacent study, with refinished original pumpkin pine floors. The upper floor, aside from a guest bedroom, is the child's domain with interconnected spaces for sleeping, work and play. In the play space, which can be separated from the work space with new translucent sliding doors, we incorporated recreational features inspired by adventurous and competitive television shows, at their son’s request.
MODERN MEETS TRADITIONAL. We left the historic front facade of the building largely unchanged - the security bars were removed from the windows and the single pane windows were replaced with higher performing historic replicas. We designed the interior and rear facade with a vision of warm modernism, weaving in the notable period features. Each element was either restored or reinterpreted to blend with the modern aesthetic. The detailed ceiling in the living space, for example, has a new matte monochromatic finish, and the wood stairs are covered in a dark grey floor paint, whereas the mahogany doors were simply refinished. New wide plank wood flooring with a neutral finish, floor-to-ceiling casework, and bold splashes of color in wall paint and tile, and oversized high-performance windows (on the rear facade) round out the modern aesthetic.
RENTAL INCOME. The existing rowhome was zoned for a 2-family dwelling but included an undesirable, single-floor studio apartment at the garden level with low ceiling heights and questionable emergency egress. In order to increase the quality and quantity of space in the rental unit, we reimagined it as a two-floor, 1 or 2 bedroom, 2 bathroom apartment with a modern aesthetic, increased ceiling height on the lowest level and provided an in-unit washer/dryer. The apartment was listed with Jackie O'Connor Real Estate and rented immediately, providing the owners with a source of passive income.
ENCLOSURE WITH BENEFITS. The homeowners sought a minimal carbon footprint, enabled by their urban location and lifestyle decisions, paired with the benefits of a high-performance home. The extent of the renovation allowed us to implement a deep energy retrofit (DER) to address air tightness, insulation, and high-performance windows. The historic front facade is insulated from the interior, while the rear facade is insulated on the exterior. Together with these building enclosure improvements, we designed an HVAC system comprised of continuous fresh air ventilation, and an efficient, all-electric heating and cooling system to decouple the house from natural gas. This strategy provides optimal thermal comfort and indoor air quality, improved acoustic isolation from street noise and neighbors, as well as a further reduced carbon footprint. We also took measures to prepare the roof for future solar panels, for when the South End neighborhood’s aging electrical infrastructure is upgraded to allow them.
URBAN LIVING. The desirable neighborhood location allows the both the homeowners and tenant to walk, bike, and use public transportation to access the city, while each charging their respective plug-in electric cars behind the building to travel greater distances.
OVERALL. The understated rowhouse is now ready for another century of urban living, offering the owners comfort and convenience as they live life as an expression of their values.
Eric Roth Photo
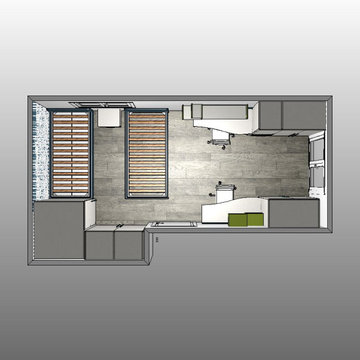
Dal progetto alla realizzazione, cameretta moretti compact progettata dal designer Ruggiero Napolitano
Стильный дизайн: детская в стиле модернизм с спальным местом, полом из керамогранита и обоями на стенах для подростка, мальчика - последний тренд
Стильный дизайн: детская в стиле модернизм с спальным местом, полом из керамогранита и обоями на стенах для подростка, мальчика - последний тренд
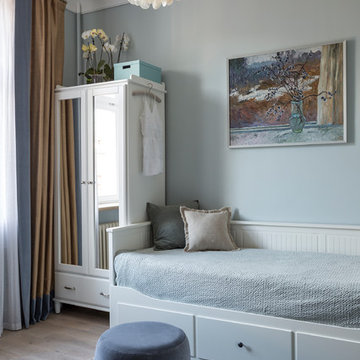
Комната дочери
На фото: детская среднего размера в классическом стиле с спальным местом для подростка, девочки с
На фото: детская среднего размера в классическом стиле с спальным местом для подростка, девочки с
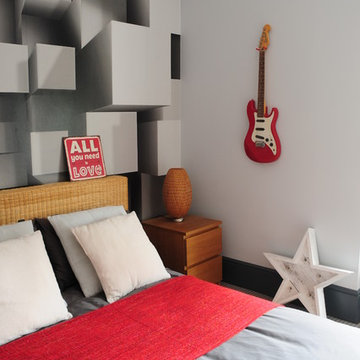
Стильный дизайн: детская в современном стиле с белыми стенами для подростка, мальчика - последний тренд
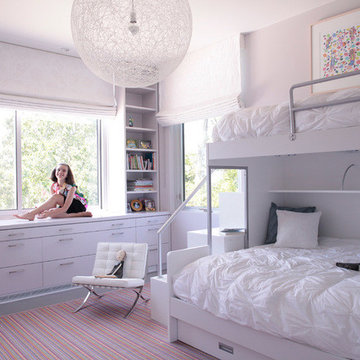
This 7,000 square foot space is a modern weekend getaway for a modern family of four. The owners were looking for a designer who could fuse their love of art and elegant furnishings with the practicality that would fit their lifestyle. They owned the land and wanted to build their new home from the ground up. Betty Wasserman Art & Interiors, Ltd. was a natural fit to make their vision a reality.
Upon entering the house, you are immediately drawn to the clean, contemporary space that greets your eye. A curtain wall of glass with sliding doors, along the back of the house, allows everyone to enjoy the harbor views and a calming connection to the outdoors from any vantage point, simultaneously allowing watchful parents to keep an eye on the children in the pool while relaxing indoors. Here, as in all her projects, Betty focused on the interaction between pattern and texture, industrial and organic.
For more about Betty Wasserman, click here: https://www.bettywasserman.com/
To learn more about this project, click here: https://www.bettywasserman.com/spaces/sag-harbor-hideaway/
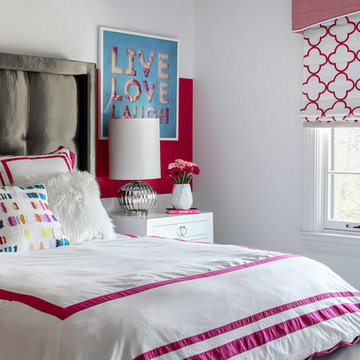
Christian Garibaldi
Стильный дизайн: детская среднего размера в стиле неоклассика (современная классика) с розовыми стенами, спальным местом, темным паркетным полом и коричневым полом для подростка, девочки - последний тренд
Стильный дизайн: детская среднего размера в стиле неоклассика (современная классика) с розовыми стенами, спальным местом, темным паркетным полом и коричневым полом для подростка, девочки - последний тренд
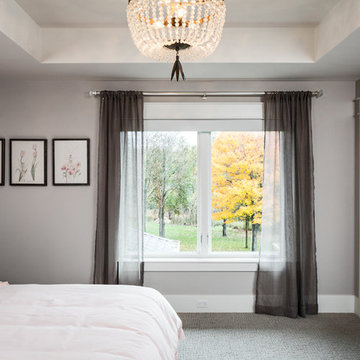
The Cicero is a modern styled home for today’s contemporary lifestyle. It features sweeping facades with deep overhangs, tall windows, and grand outdoor patio. The contemporary lifestyle is reinforced through a visually connected array of communal spaces. The kitchen features a symmetrical plan with large island and is connected to the dining room through a wide opening flanked by custom cabinetry. Adjacent to the kitchen, the living and sitting rooms are connected to one another by a see-through fireplace. The communal nature of this plan is reinforced downstairs with a lavish wet-bar and roomy living space, perfect for entertaining guests. Lastly, with vaulted ceilings and grand vistas, the master suite serves as a cozy retreat from today’s busy lifestyle.
Photographer: Brad Gillette
Серая детская комната для подростка – фото дизайна интерьера
2

