Серая деревянная лестница – фото дизайна интерьера
Сортировать:
Бюджет
Сортировать:Популярное за сегодня
41 - 60 из 4 221 фото
1 из 3

John Cole Photography
Источник вдохновения для домашнего уюта: п-образная деревянная лестница в современном стиле с деревянными ступенями и перилами из тросов
Источник вдохновения для домашнего уюта: п-образная деревянная лестница в современном стиле с деревянными ступенями и перилами из тросов
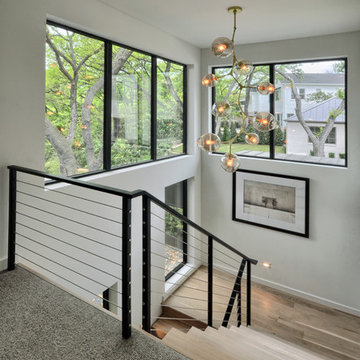
На фото: большая п-образная деревянная лестница в современном стиле с деревянными ступенями и перилами из тросов
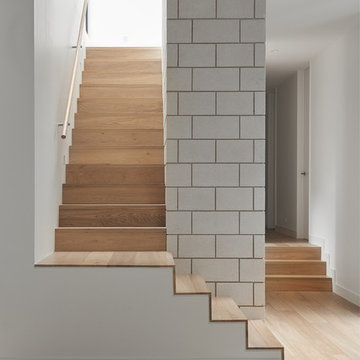
Designed & Built by us
Photography by Veeral
Furniture, Art & Objects by Kate Lee
На фото: угловая деревянная лестница в стиле модернизм с деревянными ступенями
На фото: угловая деревянная лестница в стиле модернизм с деревянными ступенями
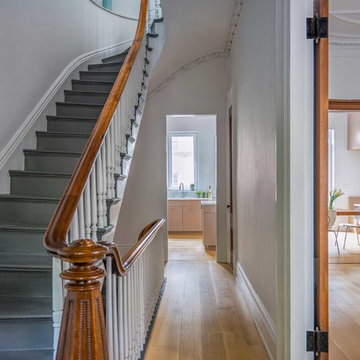
This renovated brick rowhome in Boston’s South End offers a modern aesthetic within a historic structure, creative use of space, exceptional thermal comfort, a reduced carbon footprint, and a passive stream of income.
DESIGN PRIORITIES. The goals for the project were clear - design the primary unit to accommodate the family’s modern lifestyle, rework the layout to create a desirable rental unit, improve thermal comfort and introduce a modern aesthetic. We designed the street-level entry as a shared entrance for both the primary and rental unit. The family uses it as their everyday entrance - we planned for bike storage and an open mudroom with bench and shoe storage to facilitate the change from shoes to slippers or bare feet as they enter their home. On the main level, we expanded the kitchen into the dining room to create an eat-in space with generous counter space and storage, as well as a comfortable connection to the living space. The second floor serves as master suite for the couple - a bedroom with a walk-in-closet and ensuite bathroom, and an adjacent study, with refinished original pumpkin pine floors. The upper floor, aside from a guest bedroom, is the child's domain with interconnected spaces for sleeping, work and play. In the play space, which can be separated from the work space with new translucent sliding doors, we incorporated recreational features inspired by adventurous and competitive television shows, at their son’s request.
MODERN MEETS TRADITIONAL. We left the historic front facade of the building largely unchanged - the security bars were removed from the windows and the single pane windows were replaced with higher performing historic replicas. We designed the interior and rear facade with a vision of warm modernism, weaving in the notable period features. Each element was either restored or reinterpreted to blend with the modern aesthetic. The detailed ceiling in the living space, for example, has a new matte monochromatic finish, and the wood stairs are covered in a dark grey floor paint, whereas the mahogany doors were simply refinished. New wide plank wood flooring with a neutral finish, floor-to-ceiling casework, and bold splashes of color in wall paint and tile, and oversized high-performance windows (on the rear facade) round out the modern aesthetic.
RENTAL INCOME. The existing rowhome was zoned for a 2-family dwelling but included an undesirable, single-floor studio apartment at the garden level with low ceiling heights and questionable emergency egress. In order to increase the quality and quantity of space in the rental unit, we reimagined it as a two-floor, 1 or 2 bedroom, 2 bathroom apartment with a modern aesthetic, increased ceiling height on the lowest level and provided an in-unit washer/dryer. The apartment was listed with Jackie O'Connor Real Estate and rented immediately, providing the owners with a source of passive income.
ENCLOSURE WITH BENEFITS. The homeowners sought a minimal carbon footprint, enabled by their urban location and lifestyle decisions, paired with the benefits of a high-performance home. The extent of the renovation allowed us to implement a deep energy retrofit (DER) to address air tightness, insulation, and high-performance windows. The historic front facade is insulated from the interior, while the rear facade is insulated on the exterior. Together with these building enclosure improvements, we designed an HVAC system comprised of continuous fresh air ventilation, and an efficient, all-electric heating and cooling system to decouple the house from natural gas. This strategy provides optimal thermal comfort and indoor air quality, improved acoustic isolation from street noise and neighbors, as well as a further reduced carbon footprint. We also took measures to prepare the roof for future solar panels, for when the South End neighborhood’s aging electrical infrastructure is upgraded to allow them.
URBAN LIVING. The desirable neighborhood location allows the both the homeowners and tenant to walk, bike, and use public transportation to access the city, while each charging their respective plug-in electric cars behind the building to travel greater distances.
OVERALL. The understated rowhouse is now ready for another century of urban living, offering the owners comfort and convenience as they live life as an expression of their values.
Eric Roth Photo
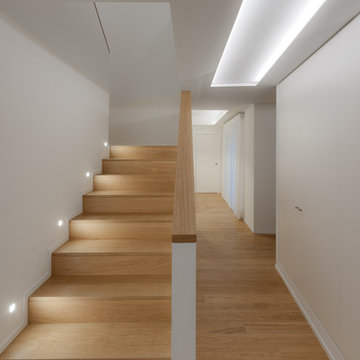
Marco Zanta
Пример оригинального дизайна: п-образная деревянная лестница в скандинавском стиле с деревянными ступенями и деревянными перилами
Пример оригинального дизайна: п-образная деревянная лестница в скандинавском стиле с деревянными ступенями и деревянными перилами
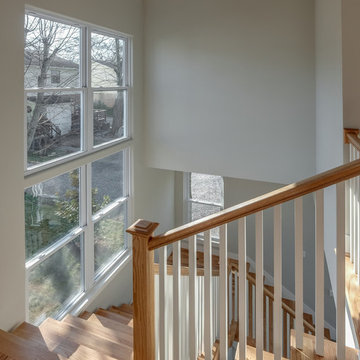
Идея дизайна: п-образная деревянная лестница в современном стиле с деревянными ступенями
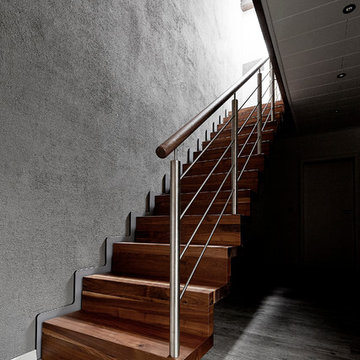
Hokon / Masukowitz
Пример оригинального дизайна: прямая деревянная лестница среднего размера в современном стиле с деревянными ступенями
Пример оригинального дизайна: прямая деревянная лестница среднего размера в современном стиле с деревянными ступенями
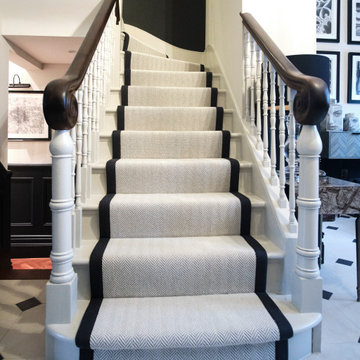
These gorgeous stairs have been treated to one of our bespoke flatweave herringbone runners, featuring Crucial Trading's timeless Alpine, finished with a black linen taped edge.
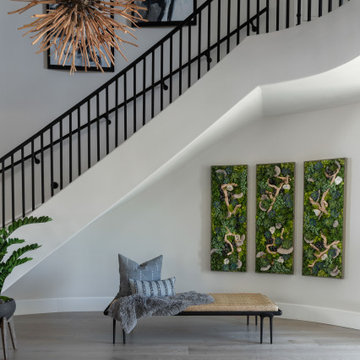
Remodeled entry boasts a clean modern iron staircase, natural dramatic driftwood pendant light, unusual moss and succulent wall boxes with geodes and wine vines. Oversized natural daybed provides the perfect place to remove shoes or place a handbag when visiting. Not shown: Large metal and glass black pivot style front door.
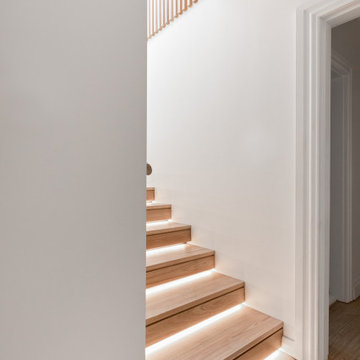
Идея дизайна: п-образная деревянная лестница среднего размера в современном стиле с деревянными ступенями и деревянными перилами
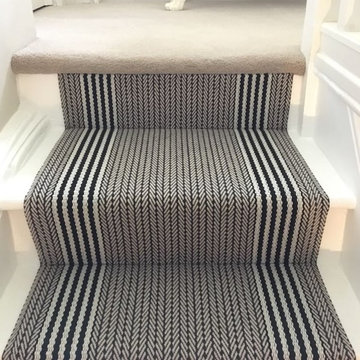
Roger Oates Flaxman Stone stair runner carpet fitted to white painted staircase in Old Basing, Basingstoke, Hampshire
На фото: угловая деревянная лестница среднего размера в современном стиле с деревянными ступенями и деревянными перилами с
На фото: угловая деревянная лестница среднего размера в современном стиле с деревянными ступенями и деревянными перилами с
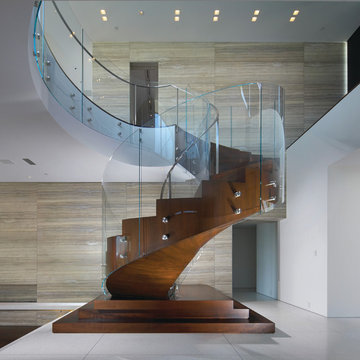
Стильный дизайн: большая изогнутая деревянная лестница в современном стиле с деревянными ступенями - последний тренд
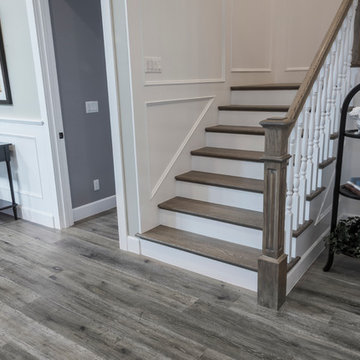
A beautiful Cap Cod home featuring National Hardwood's French Galerie's engineered Oak hardwood flooring in Deep Smoked Oak in their staircase and entryway.
Room X Room Photography
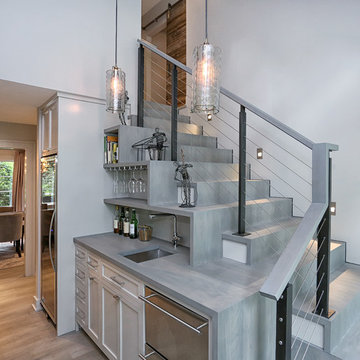
На фото: угловая деревянная лестница среднего размера в стиле неоклассика (современная классика) с деревянными ступенями и перилами из тросов с
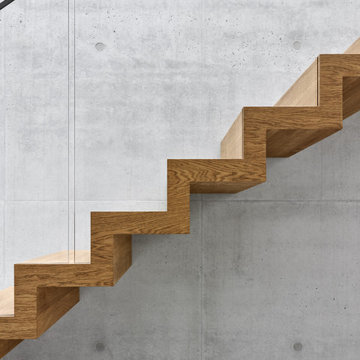
Der im Norden Berlins gelegene Stadtteil Frohnau beeindruckt durch seinen vielfach dörflichen Charakter und seine Natur. Wer dort wohnt, lebt in einer idyllischen Oase abseits des Großstadtalltags der Bundeshauptstadt. markiewicz hatte die Ehre, eine im modernen Bauhausstil errichtete Frohnauer Stadtvilla mit einer puristischen Faltwerktreppe auszustatten. Im Treppendesign vereint sich die warme Natürlichkeit des Holzes mit der nüchternen, geradezu kühlen Strenge des Betons. Beide Baumaterialien verkörpern auf ihre jeweils eigene Art die sachliche, rohe Schönheit, die von ihnen ausgehen kann. Sie fungieren somit als ein faszinierendes Zeugnis für die Verschmelzung von Funktionalität und ästhetischem Anspruch.
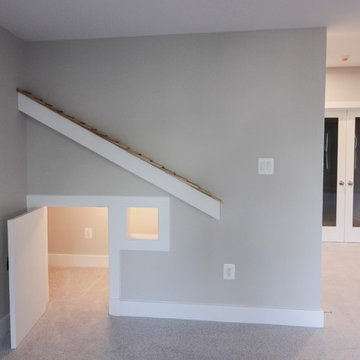
In this smart home, the space under the basement stairs was brilliantly transformed into a cozy and safe space, where dreaming, reading and relaxing are allowed. Once you leave this magical place and go to the main level, you find a minimalist and elegant staircase system made with red oak handrails and treads and white-painted square balusters. CSC 1976-2020 © Century Stair Company. ® All Rights Reserved.
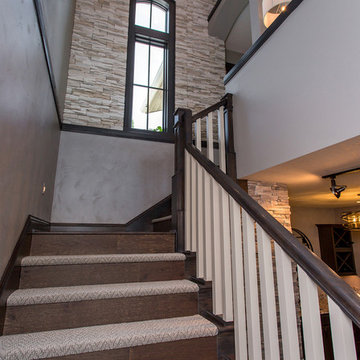
На фото: угловая деревянная лестница среднего размера в стиле неоклассика (современная классика) с ступенями с ковровым покрытием и деревянными перилами
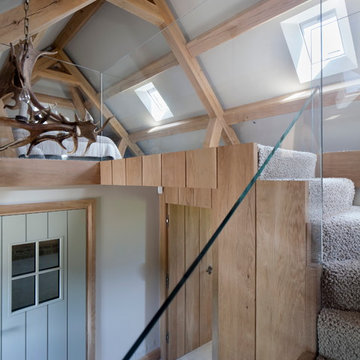
A calming Bedroom Annexe in an open plan Oak Barn Interior. With stunning King Size Nilson Bed, beautiful elegant Piet Boon furniture all from Janey Butler Interiors and stunning Antler Chandelier. Handmade Oak & Glass Staircase by Llama Property Developments and gorgeous thick carpet in soft colour tone. Conservation Veluxes with black out blinds and Lutron Lighting and Crestron Home Automation throughout. Slouchy faux fur bean bags make this cosy annexe a super stylish place to enjoy and lounge the day away in.
Photography by Andy Marshall Architectural Photography
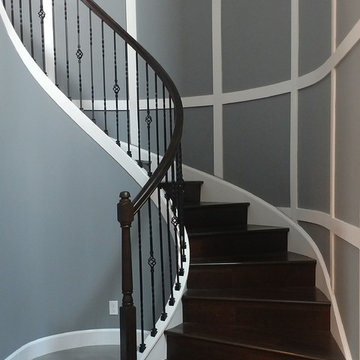
Идея дизайна: большая изогнутая деревянная лестница в классическом стиле с деревянными ступенями и перилами из смешанных материалов
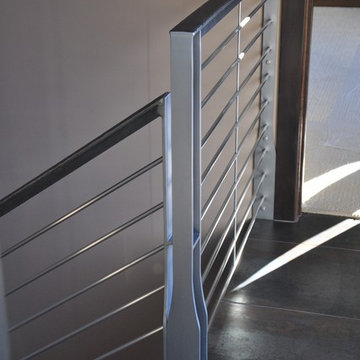
custom designed hand rail
На фото: п-образная деревянная лестница среднего размера в стиле лофт с деревянными ступенями и металлическими перилами
На фото: п-образная деревянная лестница среднего размера в стиле лофт с деревянными ступенями и металлическими перилами
Серая деревянная лестница – фото дизайна интерьера
3