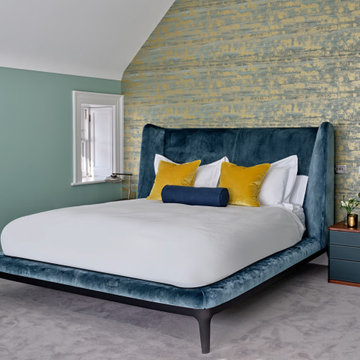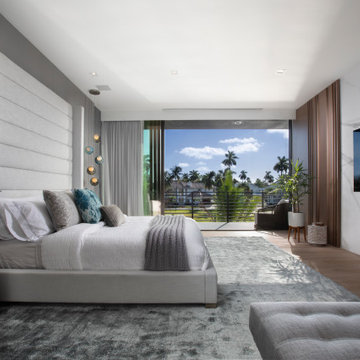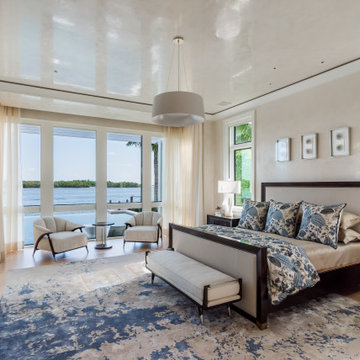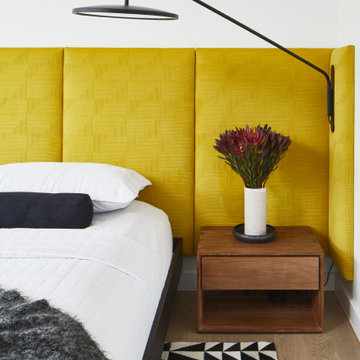Серая, черно-белая спальня – фото дизайна интерьера
Сортировать:
Бюджет
Сортировать:Популярное за сегодня
121 - 140 из 168 052 фото
1 из 3
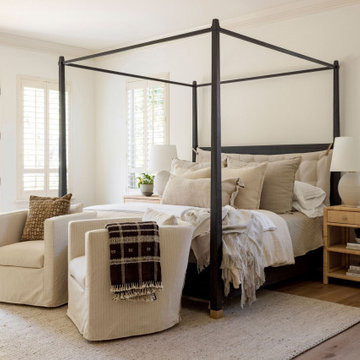
На фото: спальня в стиле неоклассика (современная классика) с бежевыми стенами, паркетным полом среднего тона и коричневым полом с
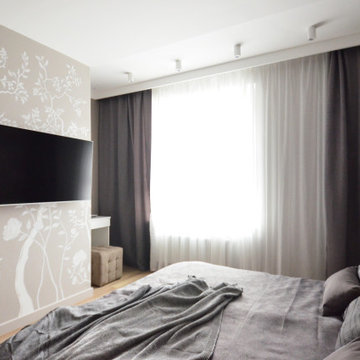
☀️Самое интересное в этом проекте — это планировка. Изначально двухкомнатная квартира трансформировалась в «евродвушку» с кухней, перетекающей в гостиную.
?При этом перед нами стояла задача кухню и спальню выполнить в светлой гамме с элементами скандинавского стиля, а гостиную и прихожую с элементами лофта и в темной гамме. Таким образом заказчики разделили зоны ответственности каждого члена семьи?
Таким образом перепланировав квартиру, появилось место для полноценной детской с панорамным окном и даже для отдельной гардеробной при спальне.
⭐Один из самых быстрых в реализации объектов, несмотря на то, что и мы, и заказчики находились в другом городе практически все время стройки. Сдали проект в конце сентября, а к новому году уже елка была наряжена и шампанское налито налито в бокалы✨
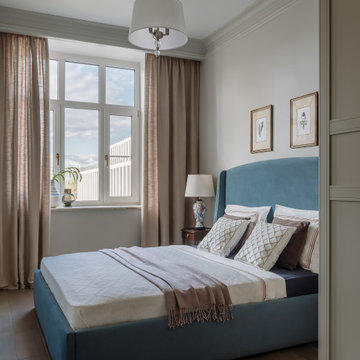
На фото: хозяйская спальня среднего размера в классическом стиле с серыми стенами, паркетным полом среднего тона и серым полом с
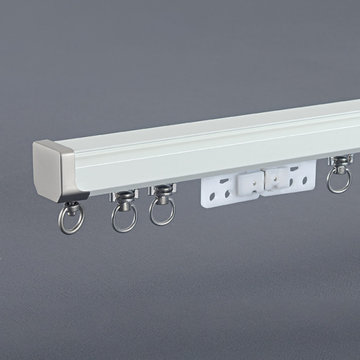
CHR35 Ivory Blue Gold Ceiling Wall Mount Curtain Tracks. There are 4 colours for you choose. Ivory and Gold curtain tracks will brighten your window. Strong sense of metal and 1.5 mm thickness let you more comfortable and relieved. The magnetic carrier design can make the curtains close completely, you will like it.
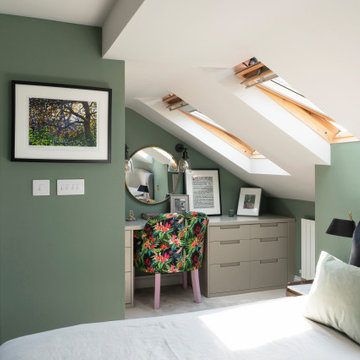
This project comprised alterations to a large loft area and the addition of a roof terrace, in order to open the loft to the spectacular high-level views to Alexandra Palace and create a spacious master bedroom suite.
The new bedroom suite includes a dressing room and en-suite shower room. Views are through full height bi-fold doors that give access to the roof terrace. The roof terrace has a glazed floor and balustrade to allow light to penetrate to the windows below.
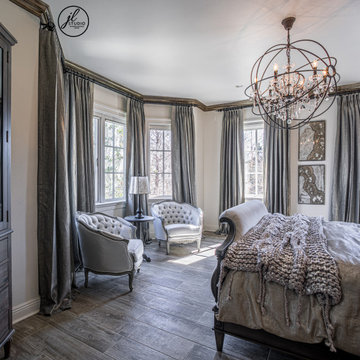
Пример оригинального дизайна: гостевая спальня среднего размера, (комната для гостей) с серым полом
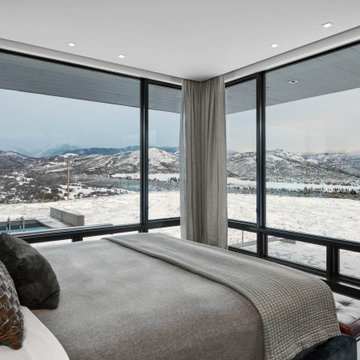
Пример оригинального дизайна: спальня в современном стиле с темным паркетным полом и коричневым полом
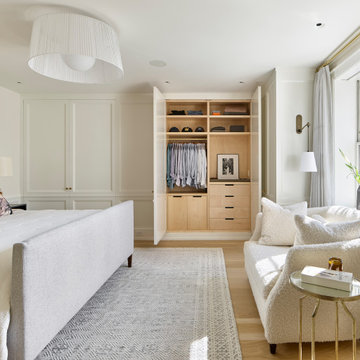
Стильный дизайн: спальня в стиле неоклассика (современная классика) с белыми стенами, светлым паркетным полом, бежевым полом и панелями на стенах - последний тренд
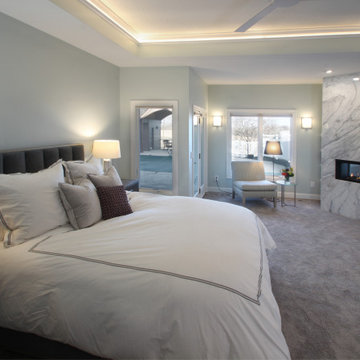
This decades-old bathroom had a perplexing layout. A corner bidet had never worked, a toilet stood out almost in the center of the space, and stairs were the only way to negotiate an enormous tub. Inspite of the vast size of the bathroom it had little countertop work area and no storage space. In a nutshell: For all the square footage, the bathroom wasn’t indulgent or efficient. In addition, the homeowners wanted the bathroom to feel spa-like and restful.
Our design team collaborated with the homeowners to create a streamlined, elegant space with loads of natural light, luxe touches and practical storage. In went a double vanity with plenty of elbow room, plus under lighted cabinets in a warm, rich brown to hide and organize all the extras. In addition a free-standing tub underneath a window nook, with a glassed-in, roomy shower just steps away.
This bathroom is all about the details and the countertop and the fireplace are no exception. The former is leathered quartzite with a less reflective finish that has just enough texture and a hint of sheen to keep it from feeling too glam. Topped by a 12-inch backsplash, with faucets mounted directly on the wall, for a little more unexpected visual punch.
Finally a double-sided fireplace unites the master bathroom with the adjacent bedroom. On the bedroom side, the fireplace surround is a floor-to-ceiling marble slab and a lighted alcove creates continuity with the accent lighting throughout the bathroom.
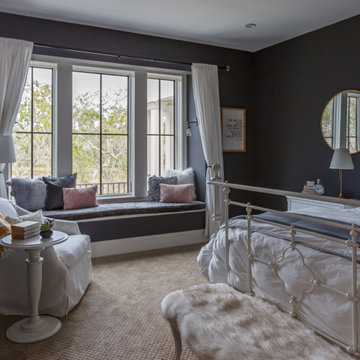
Свежая идея для дизайна: хозяйская спальня в стиле неоклассика (современная классика) с синими стенами, ковровым покрытием и бежевым полом без камина - отличное фото интерьера
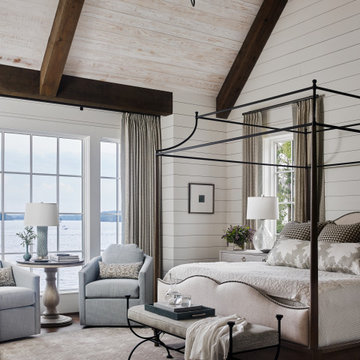
Источник вдохновения для домашнего уюта: спальня в стиле неоклассика (современная классика) с белыми стенами, темным паркетным полом, коричневым полом, балками на потолке, сводчатым потолком и деревянным потолком
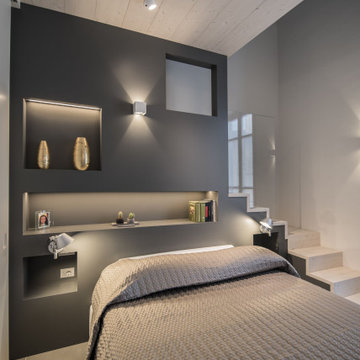
un soppalco ricavato interamente in legno con sotto la camera e sopra una salotto per la lettura ed il relax. La struttura portante, diventa comodino, libreria ed infine quinta scenografica, grazie le strip led, inserite dentro le varie nicchie.

Источник вдохновения для домашнего уюта: маленькая хозяйская спальня с ковровым покрытием и бежевым полом для на участке и в саду
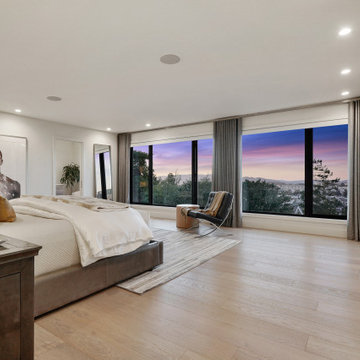
For our client, who had previous experience working with architects, we enlarged, completely gutted and remodeled this Twin Peaks diamond in the rough. The top floor had a rear-sloping ceiling that cut off the amazing view, so our first task was to raise the roof so the great room had a uniformly high ceiling. Clerestory windows bring in light from all directions. In addition, we removed walls, combined rooms, and installed floor-to-ceiling, wall-to-wall sliding doors in sleek black aluminum at each floor to create generous rooms with expansive views. At the basement, we created a full-floor art studio flooded with light and with an en-suite bathroom for the artist-owner. New exterior decks, stairs and glass railings create outdoor living opportunities at three of the four levels. We designed modern open-riser stairs with glass railings to replace the existing cramped interior stairs. The kitchen features a 16 foot long island which also functions as a dining table. We designed a custom wall-to-wall bookcase in the family room as well as three sleek tiled fireplaces with integrated bookcases. The bathrooms are entirely new and feature floating vanities and a modern freestanding tub in the master. Clean detailing and luxurious, contemporary finishes complete the look.
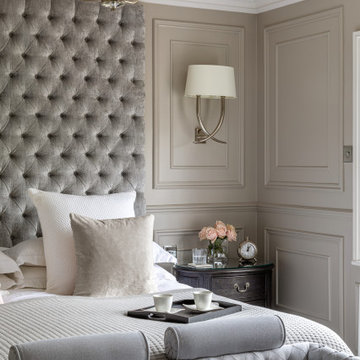
На фото: большая хозяйская спальня в викторианском стиле с серыми стенами, ковровым покрытием, серым полом и панелями на части стены без камина
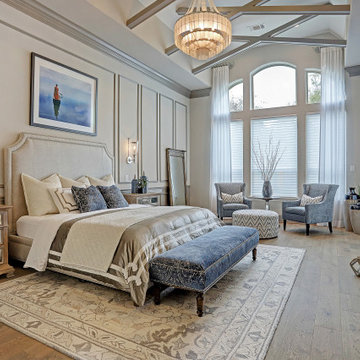
На фото: большая хозяйская спальня в стиле неоклассика (современная классика) с серыми стенами, паркетным полом среднего тона, коричневым полом, сводчатым потолком и панелями на стенах без камина с
Серая, черно-белая спальня – фото дизайна интерьера
7
