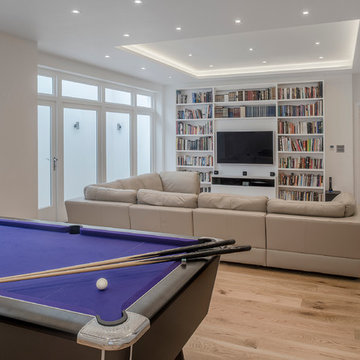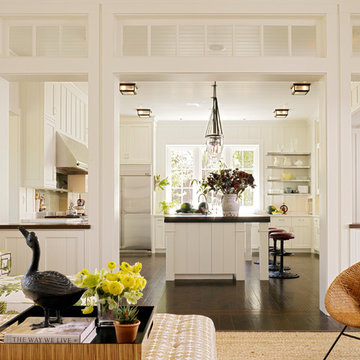Серая, бежевая гостиная – фото дизайна интерьера
Сортировать:
Бюджет
Сортировать:Популярное за сегодня
141 - 160 из 425 346 фото
1 из 3

На фото: открытая гостиная комната среднего размера в современном стиле с стандартным камином, телевизором на стене, бежевыми стенами и светлым паркетным полом с
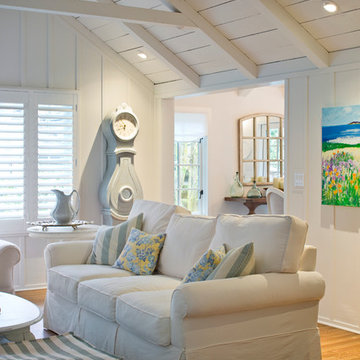
Стильный дизайн: парадная, открытая гостиная комната среднего размера в стиле неоклассика (современная классика) с белыми стенами, паркетным полом среднего тона, стандартным камином, фасадом камина из камня и телевизором на стене - последний тренд

Стильный дизайн: большая парадная, изолированная гостиная комната:: освещение в современном стиле с бежевыми стенами, светлым паркетным полом, фасадом камина из плитки, горизонтальным камином и бежевым полом без телевизора - последний тренд
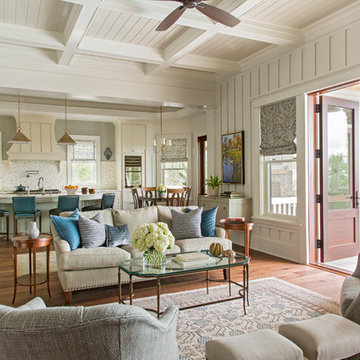
Family living room in Awnedaw Retreat featuring white painted v-groove wooden ceiling between coffers in coffered ceiling. Dark oiled walnut floors with reverse board and batten wood paneling on the walls.
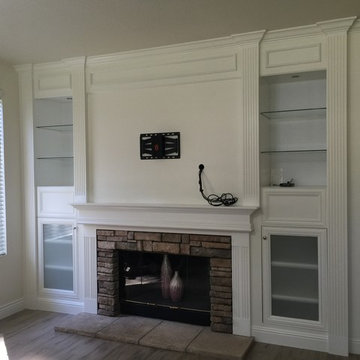
Идея дизайна: большая открытая гостиная комната в классическом стиле с бежевыми стенами, полом из керамогранита, стандартным камином, фасадом камина из камня и телевизором на стене

Light hardwood floors flow from room to room on the first level. Oil-rubbed bronze light fixtures add a sense of eclectic elegance to the farmhouse setting. Horizontal stair railings give a modern touch to the farmhouse nostalgia. Stained wooden beams contrast beautifully with the crisp white tongue and groove ceiling. A barn door conceals a private, well-lit office or homework nook with bespoke shelving.

Jonathon Edwards Media
На фото: большая открытая гостиная комната:: освещение в морском стиле с коричневыми стенами, паркетным полом среднего тона, мультимедийным центром, стандартным камином и фасадом камина из камня
На фото: большая открытая гостиная комната:: освещение в морском стиле с коричневыми стенами, паркетным полом среднего тона, мультимедийным центром, стандартным камином и фасадом камина из камня
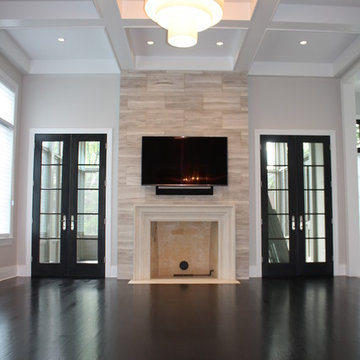
Family Room
На фото: большая открытая гостиная комната в стиле неоклассика (современная классика) с серыми стенами, темным паркетным полом, стандартным камином, фасадом камина из камня и телевизором на стене
На фото: большая открытая гостиная комната в стиле неоклассика (современная классика) с серыми стенами, темным паркетным полом, стандартным камином, фасадом камина из камня и телевизором на стене

A fresh take on traditional style, this sprawling suburban home draws its occupants together in beautifully, comfortably designed spaces that gather family members for companionship, conversation, and conviviality. At the same time, it adroitly accommodates a crowd, and facilitates large-scale entertaining with ease. This balance of private intimacy and public welcome is the result of Soucie Horner’s deft remodeling of the original floor plan and creation of an all-new wing comprising functional spaces including a mudroom, powder room, laundry room, and home office, along with an exciting, three-room teen suite above. A quietly orchestrated symphony of grayed blues unites this home, from Soucie Horner Collections custom furniture and rugs, to objects, accessories, and decorative exclamationpoints that punctuate the carefully synthesized interiors. A discerning demonstration of family-friendly living at its finest.
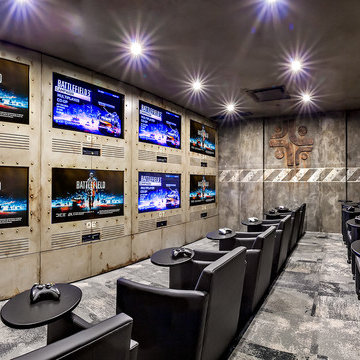
A very cool multi player gaming room. Many Thanks to Tom Johnson of Open Art Inc. who was responsible for the artistic design, build, and paint of this unique and fun space!
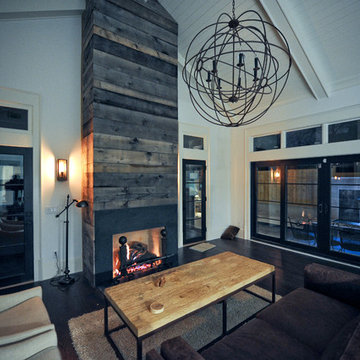
This home was a new home we developed and built in Atlanta, GA. The wood is from our sustainable woods program and is from a downed local tree. We best identify the interior design as modern farmhouse.
Builder/Developer: Heirloom Design Build
Architect: Jones Pierce
Interior Design/Decorator: Heirloom Design Build
Photo Credit: D. F. Radlmann
www.heirloomdesignbuild.com
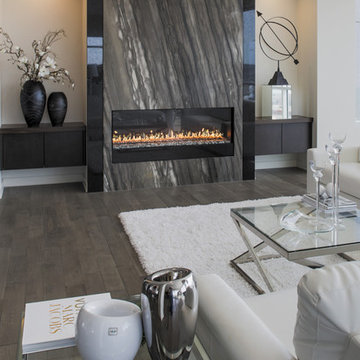
Contemporary living room with floating cabinets, fireplace with granite surround.
На фото: парадная, открытая гостиная комната среднего размера в современном стиле с бежевыми стенами, полом из керамогранита и горизонтальным камином с
На фото: парадная, открытая гостиная комната среднего размера в современном стиле с бежевыми стенами, полом из керамогранита и горизонтальным камином с

Architects Modern
This mid-century modern home was designed by the architect Charles Goodman in 1950. Janet Bloomberg, a KUBE partner, completely renovated it, retaining but enhancing the spirit of the original home. None of the rooms were relocated, but the house was opened up and restructured, and fresh finishes and colors were introduced throughout. A new powder room was tucked into the space of a hall closet, and built-in storage was created in every possible location - not a single square foot is left unused. Existing mechanical and electrical systems were replaced, creating a modern home within the shell of the original historic structure. Floor-to-ceiling glass in every room allows the outside to flow seamlessly with the interior, making the small footprint feel substantially larger. all,photos: Greg Powers Photography

Nat Rea Photography
Пример оригинального дизайна: гостиная комната в морском стиле с коричневыми стенами, паркетным полом среднего тона и печью-буржуйкой
Пример оригинального дизайна: гостиная комната в морском стиле с коричневыми стенами, паркетным полом среднего тона и печью-буржуйкой

A harmonious colour palette of blacks, beiges and golds allows works of art to be brought into dramatic relief.
На фото: гостиная комната в классическом стиле с с книжными шкафами и полками, темным паркетным полом и бежевыми стенами с
На фото: гостиная комната в классическом стиле с с книжными шкафами и полками, темным паркетным полом и бежевыми стенами с

View of Great Room/Living Room and Entertainment Center: 41 West Coastal Retreat Series reveals creative, fresh ideas, for a new look to define the casual beach lifestyle of Naples.
More than a dozen custom variations and sizes are available to be built on your lot. From this spacious 3,000 square foot, 3 bedroom model, to larger 4 and 5 bedroom versions ranging from 3,500 - 10,000 square feet, including guest house options.

Adam Latham, Belair Photography
Стильный дизайн: открытая гостиная комната в стиле неоклассика (современная классика) с бежевыми стенами и паркетным полом среднего тона - последний тренд
Стильный дизайн: открытая гостиная комната в стиле неоклассика (современная классика) с бежевыми стенами и паркетным полом среднего тона - последний тренд
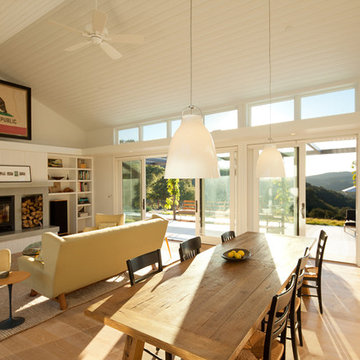
Elliott Johnson Photographer
Пример оригинального дизайна: гостиная комната в стиле кантри
Пример оригинального дизайна: гостиная комната в стиле кантри
Серая, бежевая гостиная – фото дизайна интерьера
8


