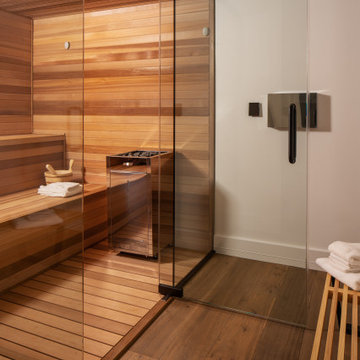Сауна в классическом стиле – фото дизайна интерьера
Сортировать:
Бюджет
Сортировать:Популярное за сегодня
41 - 60 из 519 фото
1 из 3
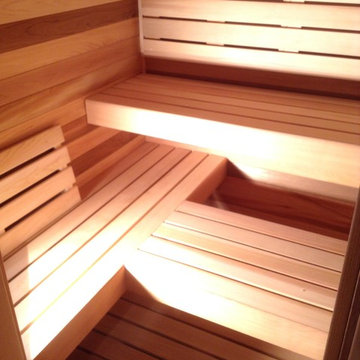
Intersecting cedar benches and flooring make this sauna a beautiful layout for function and style.
Стильный дизайн: баня и сауна в классическом стиле - последний тренд
Стильный дизайн: баня и сауна в классическом стиле - последний тренд
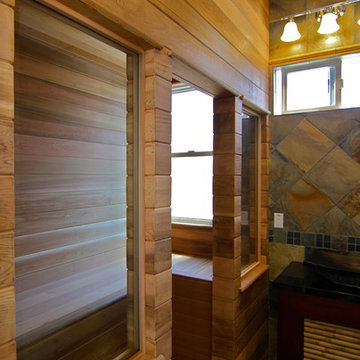
Vince Mola
Стильный дизайн: большая баня и сауна в классическом стиле с душевой комнатой, серой плиткой, плиткой из сланца, коричневыми стенами, полом из галечной плитки и открытым душем - последний тренд
Стильный дизайн: большая баня и сауна в классическом стиле с душевой комнатой, серой плиткой, плиткой из сланца, коричневыми стенами, полом из галечной плитки и открытым душем - последний тренд
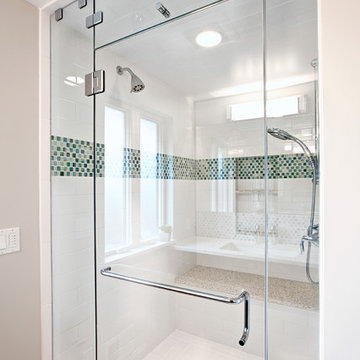
The steam shower in this new master bathroom is designed with a custom tiled bench, double shower heads, and frameless glass shower panel. The shower panel is designed with a transom window that opens to let the steam escape after taking a steam shower.
H2D Architecture + Design - whole house remodel
Photos: Sean Balko, Filmworks Studio
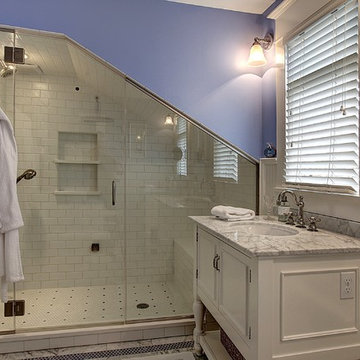
In the summer of 2012 we embarked on a remodel of our 1912 Craftsman. We wanted to redo the kitchen and the upper floor which contained the master bedroom, bathroom, guest room and office. We interviewed approximately 5 other architects prior to finding Mark. We knew right away he was the right person for the job. He was patient, thorough and we could tell he truly loved our home and wanted to work with us to make it even better. His vast experience showed through during the interview process which validated his portfolio.
Mark truly became a trusted advisor who would guide us through this remodel process from beginning to end. His planning was precise and he came by many times to re-measure to get every detail accounted for. He was patient and helpful as we made decisions and then changed our minds! He was with us every week of the 10 weeks of the remodel. He attended each weekly meeting with the General Contractor and was at the house numerous other times guiding and really looking out for our best interests. I came to trust him enough to ask his opinion on almost everything from layout to colors and decorating tips! He consistently threw out ideas....many of which we took.
Additionally Mark was a tremendous help in referring us to contractors, designers, and retailers to help us along the way. I am ecstatic over the results of the remodel. The kitchen and bath are truly beautiful and full of modern conveniences while maintaining the integrity of the 1912 structure. We were right about our decision to hire Mark and we wholehearted recommend him as an outstanding architect, and more!!
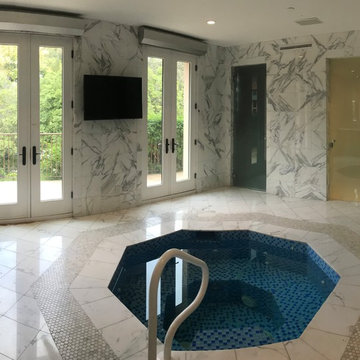
На фото: огромная баня и сауна в классическом стиле с фасадами с утопленной филенкой, темными деревянными фасадами, душем в нише, серой плиткой, мраморной плиткой, мраморным полом, столешницей из искусственного кварца, белым полом, душем с распашными дверями и белой столешницей
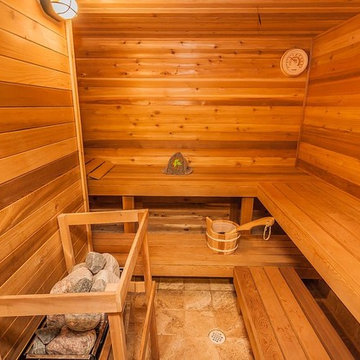
Источник вдохновения для домашнего уюта: большая баня и сауна в классическом стиле с коричневыми стенами и полом из керамической плитки
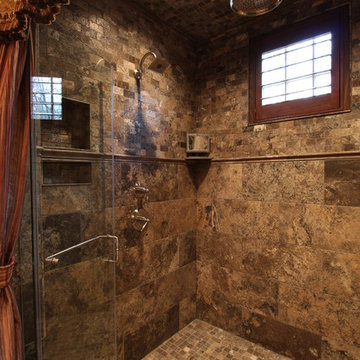
Warm master bathroom with luxury fireplace, freestanding tub, enclosed steam shower, rainfall shower system, custom cabinetry, stone tile feature wall, porcelain tile floors, wood paneling and custom crown molding.
Photo Credits: Thom Sheridan
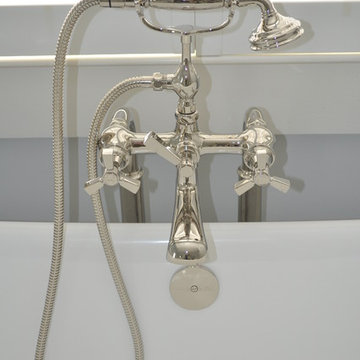
Elegant free standing tub with old school floor mount faucets.
Пример оригинального дизайна: большая баня и сауна в классическом стиле с фасадами с выступающей филенкой, белыми фасадами, отдельно стоящей ванной, раздельным унитазом, белой плиткой, серыми стенами, мраморным полом, врезной раковиной и мраморной столешницей
Пример оригинального дизайна: большая баня и сауна в классическом стиле с фасадами с выступающей филенкой, белыми фасадами, отдельно стоящей ванной, раздельным унитазом, белой плиткой, серыми стенами, мраморным полом, врезной раковиной и мраморной столешницей
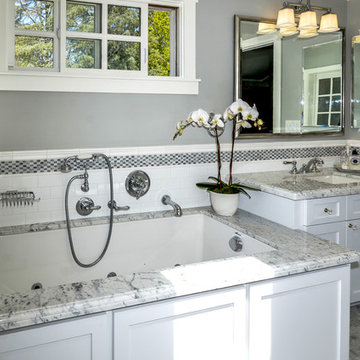
John Terry Photography
Источник вдохновения для домашнего уюта: большая баня и сауна в классическом стиле с врезной раковиной, фасадами в стиле шейкер, белыми фасадами, мраморной столешницей, полновстраиваемой ванной, унитазом-моноблоком, белой плиткой, керамогранитной плиткой, серыми стенами и полом из керамогранита
Источник вдохновения для домашнего уюта: большая баня и сауна в классическом стиле с врезной раковиной, фасадами в стиле шейкер, белыми фасадами, мраморной столешницей, полновстраиваемой ванной, унитазом-моноблоком, белой плиткой, керамогранитной плиткой, серыми стенами и полом из керамогранита
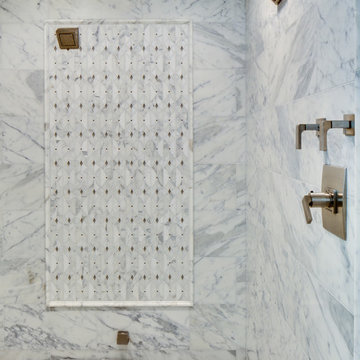
На фото: баня и сауна в классическом стиле с каменной плиткой, мраморным полом, белыми фасадами, открытым душем, белой плиткой, белыми стенами, мраморной столешницей, белым полом и открытым душем с
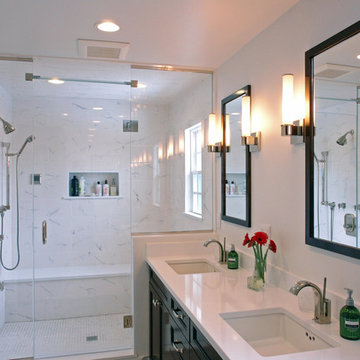
Isaiah Wyner Photography
На фото: маленькая баня и сауна в классическом стиле с врезной раковиной, фасадами в стиле шейкер, темными деревянными фасадами, столешницей из искусственного кварца, унитазом-моноблоком, белой плиткой, керамогранитной плиткой, белыми стенами и мраморным полом для на участке и в саду
На фото: маленькая баня и сауна в классическом стиле с врезной раковиной, фасадами в стиле шейкер, темными деревянными фасадами, столешницей из искусственного кварца, унитазом-моноблоком, белой плиткой, керамогранитной плиткой, белыми стенами и мраморным полом для на участке и в саду
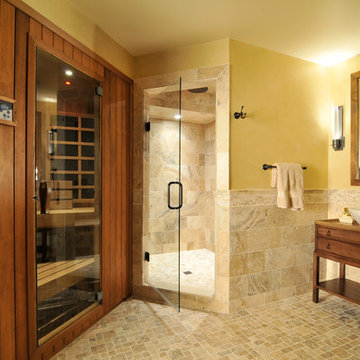
Bryan Burris Photography
Пример оригинального дизайна: баня и сауна в классическом стиле с настольной раковиной, фасадами островного типа, фасадами цвета дерева среднего тона, столешницей из гранита, раздельным унитазом, желтыми стенами и коричневой плиткой
Пример оригинального дизайна: баня и сауна в классическом стиле с настольной раковиной, фасадами островного типа, фасадами цвета дерева среднего тона, столешницей из гранита, раздельным унитазом, желтыми стенами и коричневой плиткой
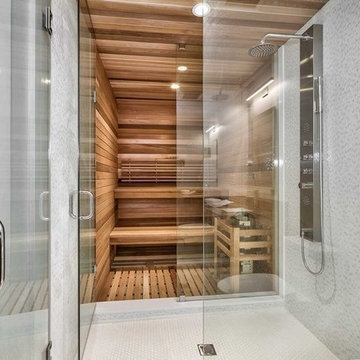
New Age Design
На фото: большая баня и сауна в классическом стиле с открытым душем, белой плиткой и душем с распашными дверями
На фото: большая баня и сауна в классическом стиле с открытым душем, белой плиткой и душем с распашными дверями
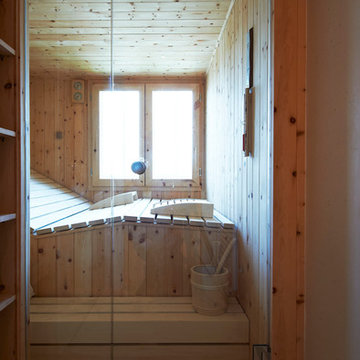
Свежая идея для дизайна: баня и сауна в классическом стиле с бежевыми стенами - отличное фото интерьера
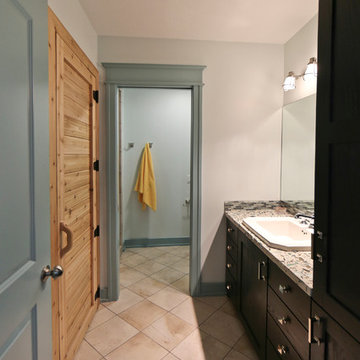
The “Kettner” is a sprawling family home with character to spare. Craftsman detailing and charming asymmetry on the exterior are paired with a luxurious hominess inside. The formal entryway and living room lead into a spacious kitchen and circular dining area. The screened porch offers additional dining and living space. A beautiful master suite is situated at the other end of the main level. Three bedroom suites and a large playroom are located on the top floor, while the lower level includes billiards, hearths, a refreshment bar, exercise space, a sauna, and a guest bedroom.
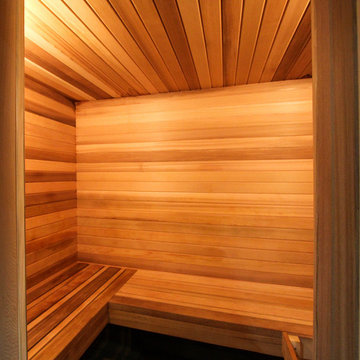
A client of ours wanted a sauna built in the bathroom in their basement. It's a nice addition to any luxury home.
Стильный дизайн: маленькая баня и сауна в классическом стиле с коричневыми стенами и светлым паркетным полом для на участке и в саду - последний тренд
Стильный дизайн: маленькая баня и сауна в классическом стиле с коричневыми стенами и светлым паркетным полом для на участке и в саду - последний тренд
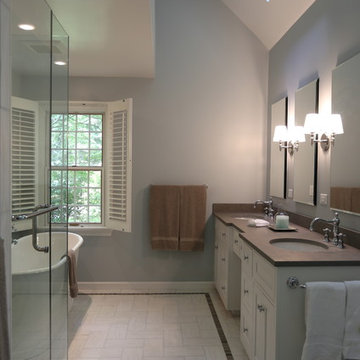
I
Пример оригинального дизайна: большая баня и сауна в классическом стиле с фасадами с утопленной филенкой, белыми фасадами, отдельно стоящей ванной, бежевой плиткой, синими стенами, мраморным полом, врезной раковиной и столешницей из известняка
Пример оригинального дизайна: большая баня и сауна в классическом стиле с фасадами с утопленной филенкой, белыми фасадами, отдельно стоящей ванной, бежевой плиткой, синими стенами, мраморным полом, врезной раковиной и столешницей из известняка
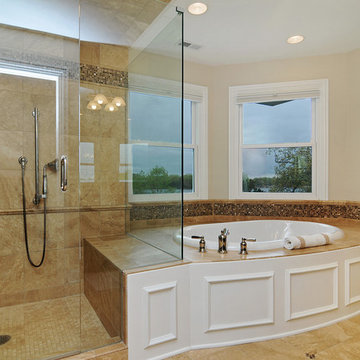
Master bath of a custom lake house complete with a wall-mounted tv, white paneling, and glass shower doors
На фото: баня и сауна среднего размера в классическом стиле с белыми фасадами, столешницей из гранита, накладной ванной, бежевой плиткой, керамической плиткой, бежевыми стенами и полом из керамической плитки с
На фото: баня и сауна среднего размера в классическом стиле с белыми фасадами, столешницей из гранита, накладной ванной, бежевой плиткой, керамической плиткой, бежевыми стенами и полом из керамической плитки с
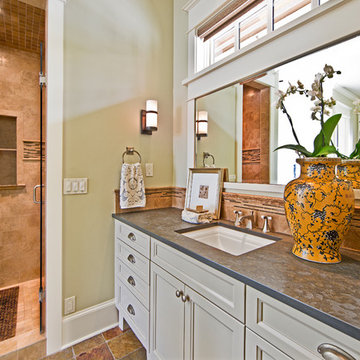
Here's one of our most recent projects that was completed in 2011. This client had just finished a major remodel of their house in 2008 and were about to enjoy Christmas in their new home. At the time, Seattle was buried under several inches of snow (a rarity for us) and the entire region was paralyzed for a few days waiting for the thaw. Our client decided to take advantage of this opportunity and was in his driveway sledding when a neighbor rushed down the drive yelling that his house was on fire. Unfortunately, the house was already engulfed in flames. Equally unfortunate was the snowstorm and the delay it caused the fire department getting to the site. By the time they arrived, the house and contents were a total loss of more than $2.2 million.
Here's one of our most recent projects that was completed in 2011. This client had just finished a major remodel of their house in 2008 and were about to enjoy Christmas in their new home. At the time, Seattle was buried under several inches of snow (a rarity for us) and the entire region was paralyzed for a few days waiting for the thaw. Our client decided to take advantage of this opportunity and was in his driveway sledding when a neighbor rushed down the drive yelling that his house was on fire. Unfortunately, the house was already engulfed in flames. Equally unfortunate was the snowstorm and the delay it caused the fire department getting to the site. By the time they arrived, the house and contents were a total loss of more than $2.2 million.
Our role in the reconstruction of this home was two-fold. The first year of our involvement was spent working with a team of forensic contractors gutting the house, cleansing it of all particulate matter, and then helping our client negotiate his insurance settlement. Once we got over these hurdles, the design work and reconstruction started. Maintaining the existing shell, we reworked the interior room arrangement to create classic great room house with a contemporary twist. Both levels of the home were opened up to take advantage of the waterfront views and flood the interiors with natural light. On the lower level, rearrangement of the walls resulted in a tripling of the size of the family room while creating an additional sitting/game room. The upper level was arranged with living spaces bookended by the Master Bedroom at one end the kitchen at the other. The open Great Room and wrap around deck create a relaxed and sophisticated living and entertainment space that is accentuated by a high level of trim and tile detail on the interior and by custom metal railings and light fixtures on the exterior.
Сауна в классическом стиле – фото дизайна интерьера
3


