Сауна с плиткой – фото дизайна интерьера
Сортировать:
Бюджет
Сортировать:Популярное за сегодня
81 - 100 из 2 274 фото
1 из 3
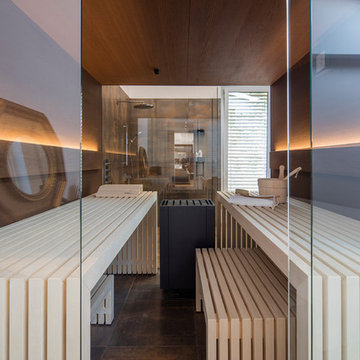
corso sauna manufaktur
[corso. designt für entspannung.]
[Fotograf: Tom Bendix für corso.]
Стильный дизайн: баня и сауна среднего размера в современном стиле с каменной плиткой, коричневой плиткой, бежевыми стенами и коричневым полом - последний тренд
Стильный дизайн: баня и сауна среднего размера в современном стиле с каменной плиткой, коричневой плиткой, бежевыми стенами и коричневым полом - последний тренд
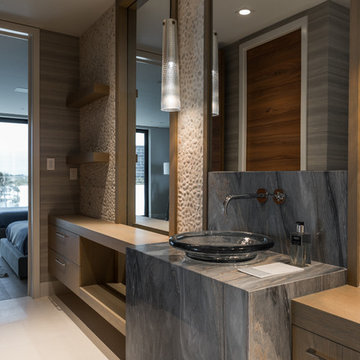
Robert Madrid Photography
Источник вдохновения для домашнего уюта: баня и сауна среднего размера в современном стиле с плоскими фасадами, фасадами цвета дерева среднего тона, душем без бортиков, настольной раковиной, столешницей из гранита, бежевой плиткой, серой плиткой, галечной плиткой, разноцветными стенами, полом из керамической плитки и бежевым полом
Источник вдохновения для домашнего уюта: баня и сауна среднего размера в современном стиле с плоскими фасадами, фасадами цвета дерева среднего тона, душем без бортиков, настольной раковиной, столешницей из гранита, бежевой плиткой, серой плиткой, галечной плиткой, разноцветными стенами, полом из керамической плитки и бежевым полом
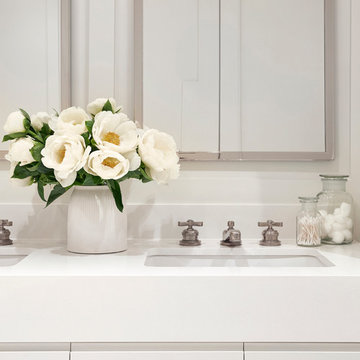
Interior Design, Interior Architecture, Custom Millwork & Furniture Design, AV Design & Art Curation by Chango & Co.
Photography by Jacob Snavely
Featured in Architectural Digest: "A Modern New York Apartment Awash in Neutral Hues"
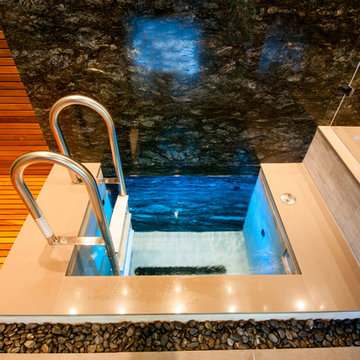
Construction: Kingdom Builders
На фото: огромная баня и сауна в современном стиле с фасадами с филенкой типа жалюзи, светлыми деревянными фасадами, японской ванной, душевой комнатой, унитазом-моноблоком, черной плиткой, плиткой из листового камня, полом из галечной плитки, накладной раковиной и столешницей из искусственного кварца с
На фото: огромная баня и сауна в современном стиле с фасадами с филенкой типа жалюзи, светлыми деревянными фасадами, японской ванной, душевой комнатой, унитазом-моноблоком, черной плиткой, плиткой из листового камня, полом из галечной плитки, накладной раковиной и столешницей из искусственного кварца с
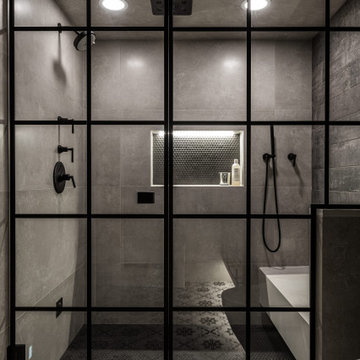
Пример оригинального дизайна: баня и сауна среднего размера в стиле лофт с фасадами в стиле шейкер, черными фасадами, унитазом-моноблоком, бежевой плиткой, керамогранитной плиткой, серыми стенами, полом из керамогранита, врезной раковиной, столешницей из искусственного кварца, разноцветным полом, душем с распашными дверями и бежевой столешницей

Das Kunststoffenster wurde ein wenig überarbeitet und Aufgehübscht, so daß der unschöne Kellerschacht nicht mehr zu sehen ist.
Стильный дизайн: огромная баня и сауна в стиле рустика с плоскими фасадами, коричневыми фасадами, гидромассажной ванной, душем без бортиков, раздельным унитазом, зеленой плиткой, керамической плиткой, красными стенами, полом из известняка, раковиной с несколькими смесителями, столешницей из гранита, разноцветным полом, душем с распашными дверями, коричневой столешницей, сиденьем для душа, тумбой под одну раковину, подвесной тумбой и многоуровневым потолком - последний тренд
Стильный дизайн: огромная баня и сауна в стиле рустика с плоскими фасадами, коричневыми фасадами, гидромассажной ванной, душем без бортиков, раздельным унитазом, зеленой плиткой, керамической плиткой, красными стенами, полом из известняка, раковиной с несколькими смесителями, столешницей из гранита, разноцветным полом, душем с распашными дверями, коричневой столешницей, сиденьем для душа, тумбой под одну раковину, подвесной тумбой и многоуровневым потолком - последний тренд
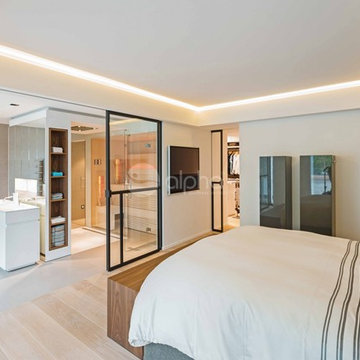
Ambient Elements creates conscious designs for innovative spaces by combining superior craftsmanship, advanced engineering and unique concepts while providing the ultimate wellness experience. We design and build saunas, infrared saunas, steam rooms, hammams, cryo chambers, salt rooms, snow rooms and many other hyperthermic conditioning modalities.
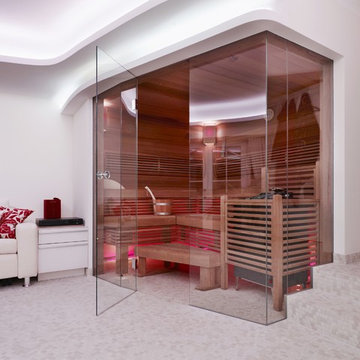
hilpert - fulda | www.hilpert.eu
На фото: баня и сауна среднего размера в современном стиле с плиткой мозаикой, белыми стенами и полом из мозаичной плитки с
На фото: баня и сауна среднего размера в современном стиле с плиткой мозаикой, белыми стенами и полом из мозаичной плитки с
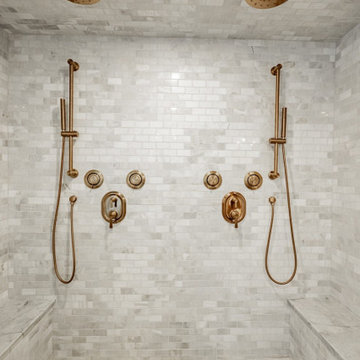
Embark on a journey of design fusion with our transformative bathroom renovation project, aptly titled 'Timeless Fusion.' This endeavor seamlessly marries the charm of a Brown Vintage Vanity with the sleek allure of Modern Elegance, creating a symphony of styles that revitalizes your bathroom space.
The focal point of the project, the Brown Vintage Vanity, adds a touch of old-school charm. Its warm and rich tones evoke a sense of nostalgia, creating a welcoming atmosphere reminiscent of a bygone era. This vintage element is thoughtfully juxtaposed with the clean lines and modern aesthetic of the overall design, establishing a harmonious blend that transcends time.
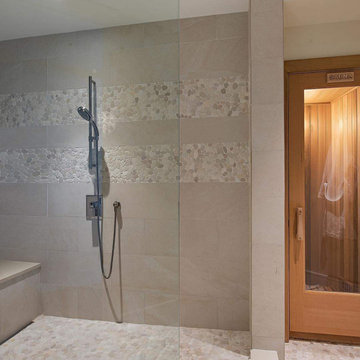
Свежая идея для дизайна: большая баня и сауна в стиле модернизм с угловым душем, бежевой плиткой, галечной плиткой, полом из галечной плитки, бежевым полом и открытым душем - отличное фото интерьера
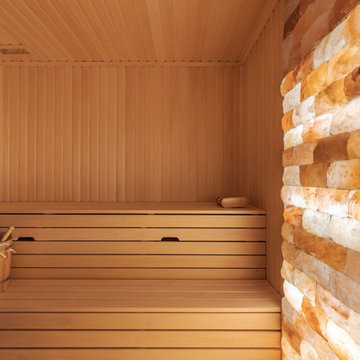
На фото: баня и сауна среднего размера в стиле кантри с открытыми фасадами, коричневыми фасадами, душем без бортиков, бежевой плиткой, керамогранитной плиткой, бежевыми стенами, полом из керамогранита, стеклянной столешницей, бежевым полом, открытым душем и белой столешницей
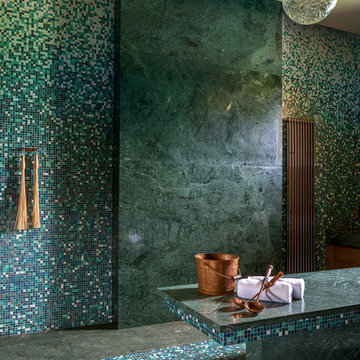
Идея дизайна: баня и сауна в современном стиле с зеленой плиткой, разноцветной плиткой, плиткой мозаикой, полом из мозаичной плитки и разноцветным полом
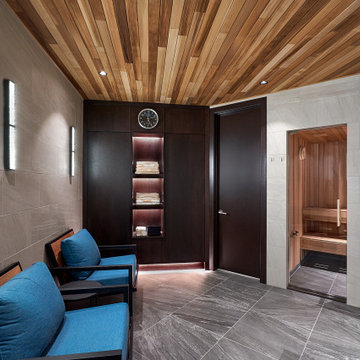
Spa
Свежая идея для дизайна: большая баня и сауна в современном стиле с душем в нише, бежевой плиткой, керамогранитной плиткой, бежевыми стенами, полом из керамогранита, серым полом, душем с распашными дверями, сиденьем для душа и деревянным потолком - отличное фото интерьера
Свежая идея для дизайна: большая баня и сауна в современном стиле с душем в нише, бежевой плиткой, керамогранитной плиткой, бежевыми стенами, полом из керамогранита, серым полом, душем с распашными дверями, сиденьем для душа и деревянным потолком - отличное фото интерьера

This transformation started with a builder grade bathroom and was expanded into a sauna wet room. With cedar walls and ceiling and a custom cedar bench, the sauna heats the space for a relaxing dry heat experience. The goal of this space was to create a sauna in the secondary bathroom and be as efficient as possible with the space. This bathroom transformed from a standard secondary bathroom to a ergonomic spa without impacting the functionality of the bedroom.
This project was super fun, we were working inside of a guest bedroom, to create a functional, yet expansive bathroom. We started with a standard bathroom layout and by building out into the large guest bedroom that was used as an office, we were able to create enough square footage in the bathroom without detracting from the bedroom aesthetics or function. We worked with the client on her specific requests and put all of the materials into a 3D design to visualize the new space.
Houzz Write Up: https://www.houzz.com/magazine/bathroom-of-the-week-stylish-spa-retreat-with-a-real-sauna-stsetivw-vs~168139419
The layout of the bathroom needed to change to incorporate the larger wet room/sauna. By expanding the room slightly it gave us the needed space to relocate the toilet, the vanity and the entrance to the bathroom allowing for the wet room to have the full length of the new space.
This bathroom includes a cedar sauna room that is incorporated inside of the shower, the custom cedar bench follows the curvature of the room's new layout and a window was added to allow the natural sunlight to come in from the bedroom. The aromatic properties of the cedar are delightful whether it's being used with the dry sauna heat and also when the shower is steaming the space. In the shower are matching porcelain, marble-look tiles, with architectural texture on the shower walls contrasting with the warm, smooth cedar boards. Also, by increasing the depth of the toilet wall, we were able to create useful towel storage without detracting from the room significantly.
This entire project and client was a joy to work with.

Luxury Bathroom complete with a double walk in Wet Sauna and Dry Sauna. Floor to ceiling glass walls extend the Home Gym Bathroom to feel the ultimate expansion of space.
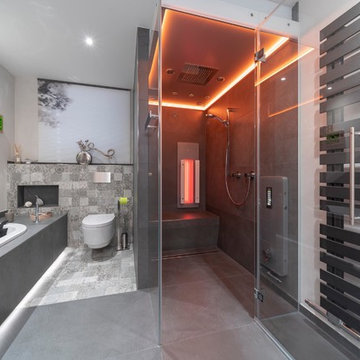
Das Fertighaus BJ 1998 hat im Obergeschoss ein Satteldach. Damit das Bad etwas größer wurde, wurde eine Dachgaube errichtet.
Geplant wurde ein individuelles Dampfbad mit Infrarotpaneel und großer beheizter Sitzbank sowie einen Whirlpool.
Der Waschtisch wurde passend zur Wanne ausgewählt.
Ebenso wurde eine Fußbodenheizung und ein Dusch-WC verbaut.
Ein Licht- und Soundsystem wurde realisiert.
Die sehr großzügige Waschtischanlage mit Echtholzfronten und Sitzbank zur Wanne hin, sowie einen Kofferschrank runden das Bad ab.
Foto: Repabad honorarfrei
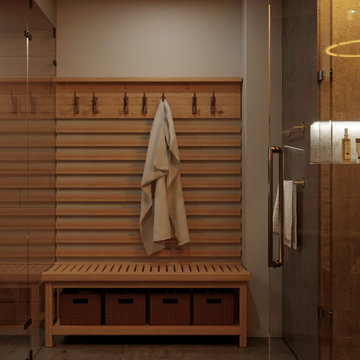
tallbox
Свежая идея для дизайна: баня и сауна среднего размера в скандинавском стиле с светлыми деревянными фасадами, душем без бортиков, серой плиткой, керамической плиткой, серыми стенами, бетонным полом и столешницей из бетона - отличное фото интерьера
Свежая идея для дизайна: баня и сауна среднего размера в скандинавском стиле с светлыми деревянными фасадами, душем без бортиков, серой плиткой, керамической плиткой, серыми стенами, бетонным полом и столешницей из бетона - отличное фото интерьера

zillow.com
We helped design this bathroom along with the the shower, faucet and sink were bought from us.
На фото: огромная баня и сауна в современном стиле с фасадами с выступающей филенкой, темными деревянными фасадами, душем в нише, бежевой плиткой, керамогранитной плиткой, серыми стенами, полом из керамогранита, врезной раковиной, столешницей из гранита, бежевым полом и душем с распашными дверями с
На фото: огромная баня и сауна в современном стиле с фасадами с выступающей филенкой, темными деревянными фасадами, душем в нише, бежевой плиткой, керамогранитной плиткой, серыми стенами, полом из керамогранита, врезной раковиной, столешницей из гранита, бежевым полом и душем с распашными дверями с
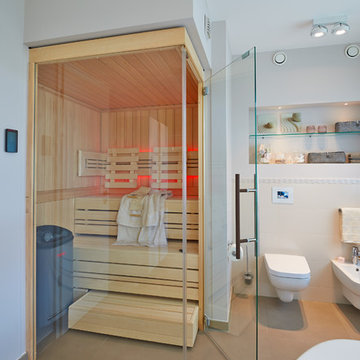
Großzügig und hell wohnen – das ist der Anspruch, nach dem das 5. Wohnideehaus 2013 realisiert wurde. Gemeinsam mit Viebrockhaus und elf hochwertigen Partnern mit großen fachlichen Know How entstand die 170 Quadratmeter große Doppelhaushälfte. Im Endergebnis präsentiert sich ein modernes Zuhause mit kluger Aufteilung, nach neuesten Energienormen und mit viel Platz für Familienleben und Entspannung.
Die verbauten Produkte in den Bädern kommen fast ausschließlich aus dem Hause Villeroy & Boch. In allen Badezimmern sorgen die Sanitär- und Möbelprodukte der jungen, frechen, aber auch funktionalen Serie „Joyce“ für mehr Spaß im Bad. Unterschiedliche Keramiken, Möbel und passende Apps lassen sich nach den eigenen Wünschen kombinieren, so dass jedes Bad ein Einzelstück ist. Als absoluter Blickfang wurde die frei stehende Badewanne der Serie Aveo mit der Standarmatur „Just“ gewählt.
Das kleine Bad im Dachgeschoss nutzt die Vorteile der platzsparenden Eckduschwanne Subway mit passender Duschabtrennung mit 2 Drehtüren. Der Waschtisch kommt aus der Kollektion Joyce und ist mit der Armatur „Just“ kombiniert.
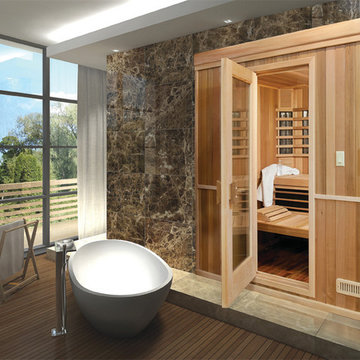
Baltic Leisure has a new line of infra red saunas. They are made in the U.S. and are
quality materials and workmanship!
Источник вдохновения для домашнего уюта: баня и сауна в современном стиле с бежевой плиткой, керамогранитной плиткой, бежевыми стенами, темным паркетным полом и коричневым полом
Источник вдохновения для домашнего уюта: баня и сауна в современном стиле с бежевой плиткой, керамогранитной плиткой, бежевыми стенами, темным паркетным полом и коричневым полом
Сауна с плиткой – фото дизайна интерьера
5

