Сауна с белой плиткой – фото дизайна интерьера
Сортировать:
Бюджет
Сортировать:Популярное за сегодня
181 - 200 из 478 фото
1 из 3
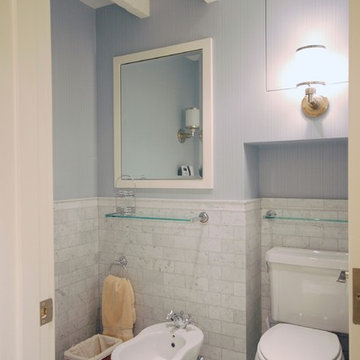
Пример оригинального дизайна: большая баня и сауна в современном стиле с плоскими фасадами, белыми фасадами, душем в нише, серой плиткой, белой плиткой, мраморной плиткой, белыми стенами, мраморным полом, врезной раковиной, мраморной столешницей и душем с распашными дверями
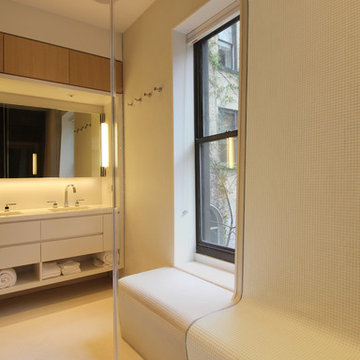
Master Bathroom
Coughlin Architecture
Источник вдохновения для домашнего уюта: большая баня и сауна в стиле модернизм с полновстраиваемой ванной, душем над ванной, инсталляцией, белой плиткой, белыми стенами, врезной раковиной, белым полом, душем с распашными дверями и белой столешницей
Источник вдохновения для домашнего уюта: большая баня и сауна в стиле модернизм с полновстраиваемой ванной, душем над ванной, инсталляцией, белой плиткой, белыми стенами, врезной раковиной, белым полом, душем с распашными дверями и белой столешницей
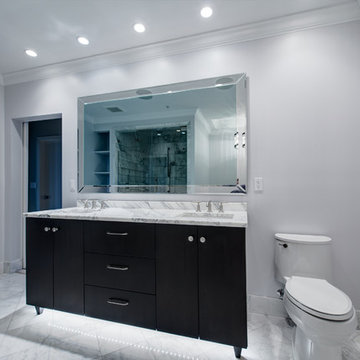
Bruce Starrenburg
Идея дизайна: большая баня и сауна в стиле неоклассика (современная классика) с врезной раковиной, плоскими фасадами, темными деревянными фасадами, мраморной столешницей, полновстраиваемой ванной, унитазом-моноблоком, белой плиткой, каменной плиткой, белыми стенами и мраморным полом
Идея дизайна: большая баня и сауна в стиле неоклассика (современная классика) с врезной раковиной, плоскими фасадами, темными деревянными фасадами, мраморной столешницей, полновстраиваемой ванной, унитазом-моноблоком, белой плиткой, каменной плиткой, белыми стенами и мраморным полом
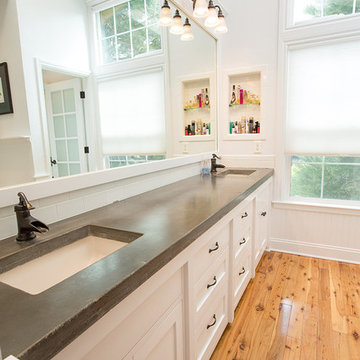
Свежая идея для дизайна: баня и сауна среднего размера в морском стиле с плоскими фасадами, белыми фасадами, ванной на ножках, раздельным унитазом, белой плиткой, цементной плиткой, белыми стенами, паркетным полом среднего тона, врезной раковиной и столешницей из бетона - отличное фото интерьера
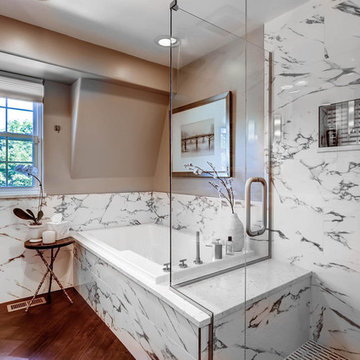
Пример оригинального дизайна: большая баня и сауна в стиле неоклассика (современная классика) с настольной раковиной, фасадами в стиле шейкер, бежевыми фасадами, столешницей из искусственного кварца, накладной ванной, раздельным унитазом, белой плиткой, керамогранитной плиткой, бежевыми стенами и темным паркетным полом
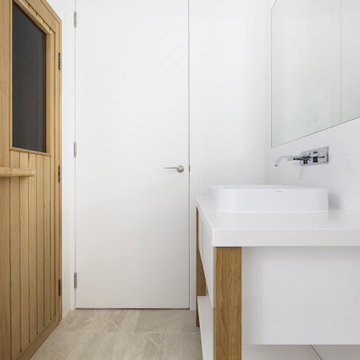
На фото: маленькая баня и сауна в скандинавском стиле с фасадами островного типа, светлыми деревянными фасадами, угловым душем, унитазом-моноблоком, белой плиткой, керамической плиткой, белыми стенами, полом из известняка, настольной раковиной, столешницей из искусственного кварца, бежевым полом, душем с распашными дверями, белой столешницей, тумбой под одну раковину, напольной тумбой и кессонным потолком для на участке и в саду с
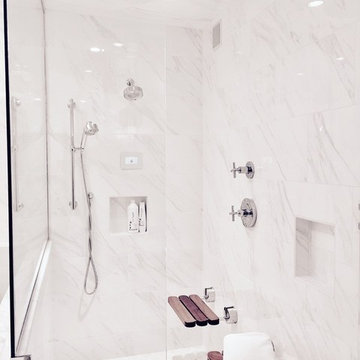
Идея дизайна: большая баня и сауна в стиле неоклассика (современная классика) с белыми фасадами, ванной на ножках, открытым душем, унитазом-моноблоком, белой плиткой, керамогранитной плиткой, белыми стенами, мраморным полом, врезной раковиной и мраморной столешницей
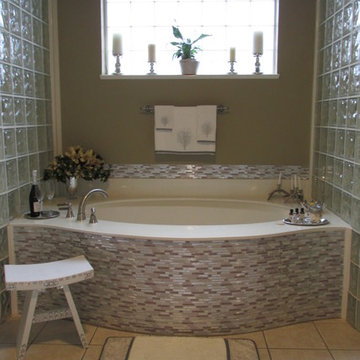
На фото: огромная баня и сауна в стиле шебби-шик с гидромассажной ванной, унитазом-моноблоком, белой плиткой, керамической плиткой, зелеными стенами, полом из керамогранита и накладной раковиной
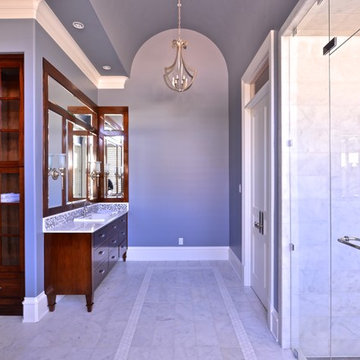
This custom bathroom showcases a beautiful mosaic along the back wall of the "wet room" shower enclosure. The specially designed vanities are the perfect addition to this retreat.
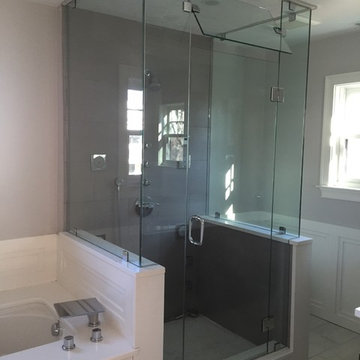
Идея дизайна: баня и сауна среднего размера в стиле модернизм с белой плиткой и бежевыми стенами
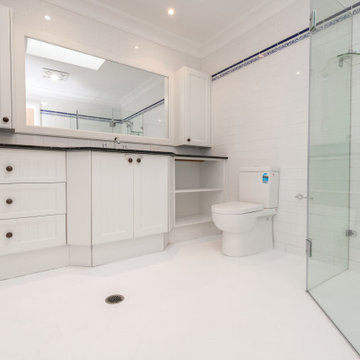
Master Bathroom cosmetic renovation, new shower screen, new plumbing accessories (new toilet), repainted floor tiles, repainted ceiling, repainted windows, repainted door, tiles painted
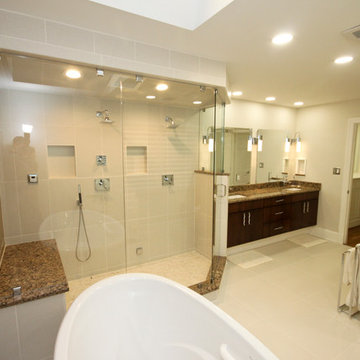
Master bathroom renovation featuring a Bain Ultra bathtub, Steam Mist steam shower unit, Liptus wood cabinets, and Cambria countertops by Leo Lantz Construction, Inc.
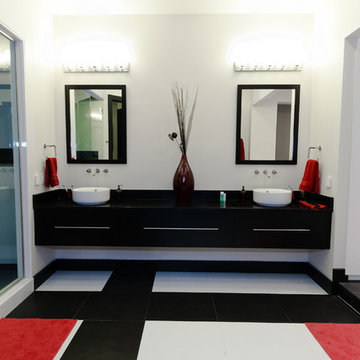
На фото: огромная баня и сауна в современном стиле с плоскими фасадами, черными фасадами, накладной ванной, черной плиткой, черно-белой плиткой, белой плиткой, керамической плиткой, белыми стенами, полом из керамической плитки и настольной раковиной
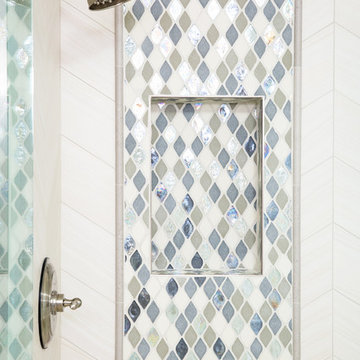
This North Pacific Beach project was a kitchen, two bathroom, built-in and fireplace renovation as well as fully re-decorating the entire home. The family wanted a light and inviting feel for their beach home while still having durable furniture and fabrics for their family to enjoy for many year to come.
Photographer: www.jennysiegwart.com
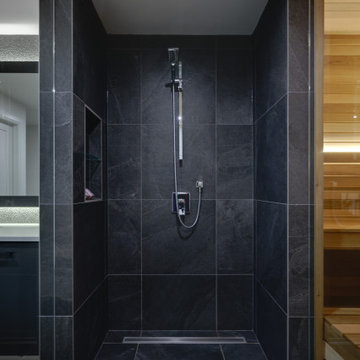
Large sauna/bathroom with walk in shower.
Свежая идея для дизайна: ванная комната в современном стиле с фасадами в стиле шейкер, серыми фасадами, полновстраиваемой ванной, белой плиткой, керамической плиткой, белыми стенами, полом из керамической плитки, столешницей из кварцита, серым полом, белой столешницей, тумбой под две раковины и встроенной тумбой - отличное фото интерьера
Свежая идея для дизайна: ванная комната в современном стиле с фасадами в стиле шейкер, серыми фасадами, полновстраиваемой ванной, белой плиткой, керамической плиткой, белыми стенами, полом из керамической плитки, столешницей из кварцита, серым полом, белой столешницей, тумбой под две раковины и встроенной тумбой - отличное фото интерьера
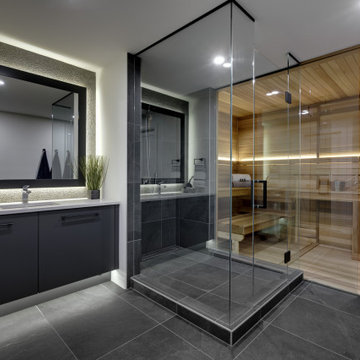
Large sauna/bathroom with walk in shower.
На фото: ванная комната в современном стиле с фасадами в стиле шейкер, серыми фасадами, полновстраиваемой ванной, белой плиткой, керамической плиткой, белыми стенами, полом из керамической плитки, столешницей из кварцита, серым полом, белой столешницей, тумбой под две раковины и встроенной тумбой
На фото: ванная комната в современном стиле с фасадами в стиле шейкер, серыми фасадами, полновстраиваемой ванной, белой плиткой, керамической плиткой, белыми стенами, полом из керамической плитки, столешницей из кварцита, серым полом, белой столешницей, тумбой под две раковины и встроенной тумбой
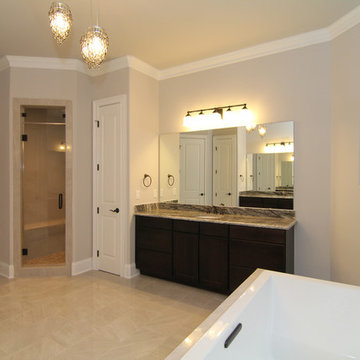
The Avonstone Manor offers a master bathroom with all the amenities you'll need as an executive: built in sauna shower, expansive square soaking tub made of white enameled steel with tiled walls, his and her vanity layout with granite counter tops, ample storage, art niches, crystal lighting, glass pendants with five lights above each vanity, and a huge no grid window to the private backyard.
Raleigh luxury home builder Stanton Homes.
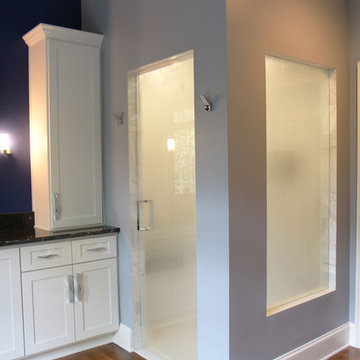
Black, white and cerulean bathroom with single lever fixtures, frameless glass enclosure with a steam shower. Freestanding tub. We are Atlanta's Steam Shower Experts
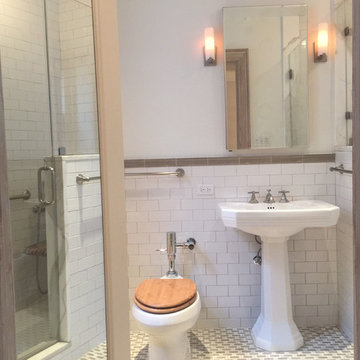
На фото: баня и сауна среднего размера в стиле неоклассика (современная классика) с унитазом-моноблоком, белой плиткой, керамической плиткой, белыми стенами, полом из керамической плитки и раковиной с пьедесталом
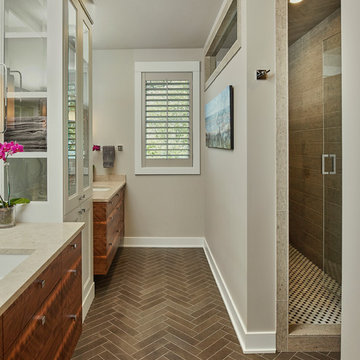
Let there be light. There will be in this sunny style designed to capture amazing views as well as every ray of sunlight throughout the day. Architectural accents of the past give this modern barn-inspired design a historical look and importance. Custom details enhance both the exterior and interior, giving this home real curb appeal. Decorative brackets and large windows surround the main entrance, welcoming friends and family to the handsome board and batten exterior, which also features a solid stone foundation, varying symmetrical roof lines with interesting pitches, trusses, and a charming cupola over the garage. Once inside, an open floor plan provides both elegance and ease. A central foyer leads into the 2,700-square-foot main floor and directly into a roomy 18 by 19-foot living room with a natural fireplace and soaring ceiling heights open to the second floor where abundant large windows bring the outdoors in. Beyond is an approximately 200 square foot screened porch that looks out over the verdant backyard. To the left is the dining room and open-plan family-style kitchen, which, at 16 by 14-feet, has space to accommodate both everyday family and special occasion gatherings. Abundant counter space, a central island and nearby pantry make it as convenient as it is attractive. Also on this side of the floor plan is the first-floor laundry and a roomy mudroom sure to help you keep your family organized. The plan’s right side includes more private spaces, including a large 12 by 17-foot master bedroom suite with natural fireplace, master bath, sitting area and walk-in closet, and private study/office with a large file room. The 1,100-square foot second level includes two spacious family bedrooms and a cozy 10 by 18-foot loft/sitting area. More fun awaits in the 1,600-square-foot lower level, with an 8 by 12-foot exercise room, a hearth room with fireplace, a billiards and refreshment space and a large home theater.
Сауна с белой плиткой – фото дизайна интерьера
10

