Санузел в восточном стиле с серыми стенами – фото дизайна интерьера
Сортировать:Популярное за сегодня
61 - 80 из 351 фото
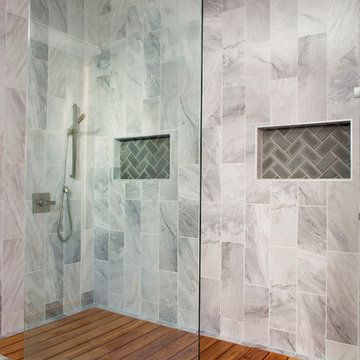
A Walk in shower featuring manor house porcelain tile. Manor house has the classic beauty of natural stone and unmatched durability of porcelain.
На фото: главная ванная комната среднего размера в восточном стиле с открытым душем, серой плиткой, керамогранитной плиткой, серыми стенами, полом из керамогранита, плоскими фасадами, светлыми деревянными фасадами, унитазом-моноблоком, настольной раковиной и столешницей из дерева
На фото: главная ванная комната среднего размера в восточном стиле с открытым душем, серой плиткой, керамогранитной плиткой, серыми стенами, полом из керамогранита, плоскими фасадами, светлыми деревянными фасадами, унитазом-моноблоком, настольной раковиной и столешницей из дерева
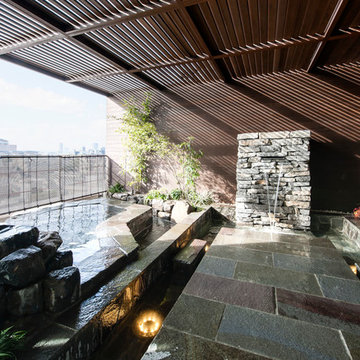
最上階にあるスパの露天岩風呂。個人宅とは思えない日本旅館さながらの贅沢さ。
Источник вдохновения для домашнего уюта: ванная комната в восточном стиле с серой плиткой, серыми стенами, серым полом и накладной ванной
Источник вдохновения для домашнего уюта: ванная комната в восточном стиле с серой плиткой, серыми стенами, серым полом и накладной ванной

The detailed plans for this bathroom can be purchased here: https://www.changeyourbathroom.com/shop/healing-hinoki-bathroom-plans/
Japanese Hinoki Ofuro Tub in wet area combined with shower, hidden shower drain with pebble shower floor, travertine tile with brushed nickel fixtures. Atlanta Bathroom
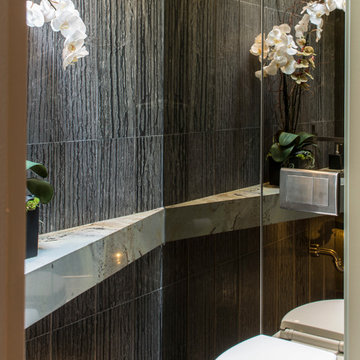
Идея дизайна: маленький туалет в восточном стиле с инсталляцией, серой плиткой, керамогранитной плиткой, серыми стенами, полом из керамогранита и серым полом для на участке и в саду
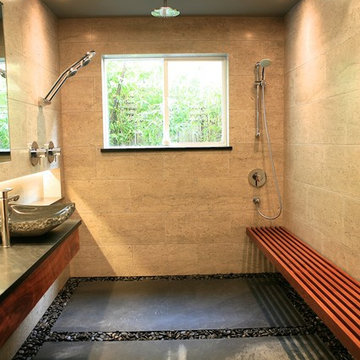
Beautiful bathroom addition with a curbless shower, river rock and basalt stone floor, floating custom Koa vanity and a custom Ipe shower bench.
На фото: главная ванная комната среднего размера в восточном стиле с настольной раковиной, плоскими фасадами, темными деревянными фасадами, столешницей из талькохлорита, душем без бортиков, серой плиткой, каменной плиткой и серыми стенами с
На фото: главная ванная комната среднего размера в восточном стиле с настольной раковиной, плоскими фасадами, темными деревянными фасадами, столешницей из талькохлорита, душем без бортиков, серой плиткой, каменной плиткой и серыми стенами с
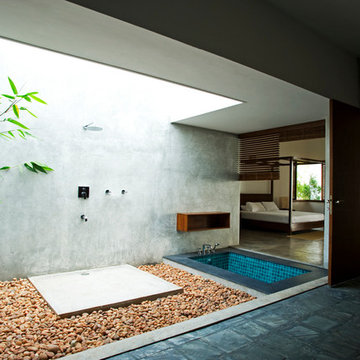
Architects : Khosla Associates
Project Team: Sandeep Khosla, Amaresh Anand and Praveena A.
Client: Mike Manwaring
Location: Chowara, Kerala, India
Site Area: 4,046 sq m.
Built up Area: 1,397 sq m.
Structural Engineering: Manjunath & Co.
Landscaping: Hariyalee Consultants
Interior Design: Khosla Associates.
Photography: Bharath Ramamrutham (photos, courtesy Khosla Associates).
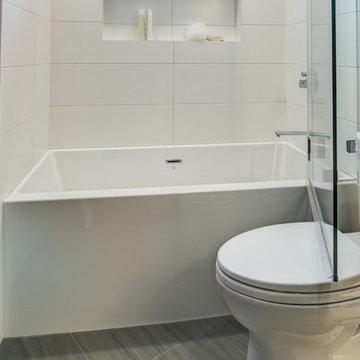
Design By: Design Set Match Construction by: Coyle Home Remodel Photography by: Treve Johnson Photography Tile Materials: Ceramic Tile Design Light & Plumbing Fixtures: Jack London kitchen & Bath Ideabook: http://www.houzz.com/ideabooks/44526431/thumbs/oakland-grand-lake-modern-guest-bath
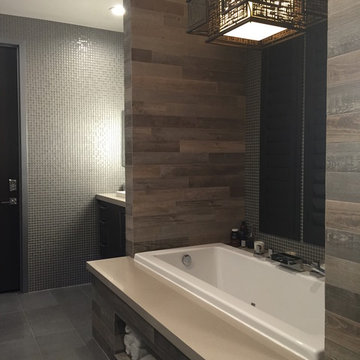
The soaking tub features a waterfall faucet and is accented by a Japanese paper pendant light.
На фото: главная ванная комната среднего размера в восточном стиле с накладной раковиной, плоскими фасадами, темными деревянными фасадами, столешницей из кварцита, накладной ванной, разноцветной плиткой, керамогранитной плиткой, серыми стенами и полом из керамогранита с
На фото: главная ванная комната среднего размера в восточном стиле с накладной раковиной, плоскими фасадами, темными деревянными фасадами, столешницей из кварцита, накладной ванной, разноцветной плиткой, керамогранитной плиткой, серыми стенами и полом из керамогранита с
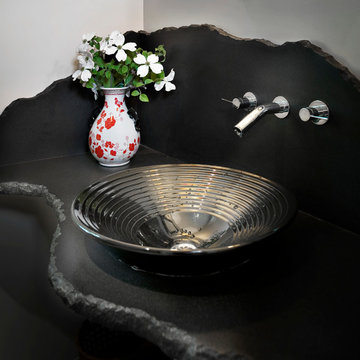
3CM Absolute Black Granite Free-Floating Vanity Top with broken edge detail and broken edge slab backsplashes
Photography by: Mary Parker
General Contractor: Gruver & Cooley Corporation
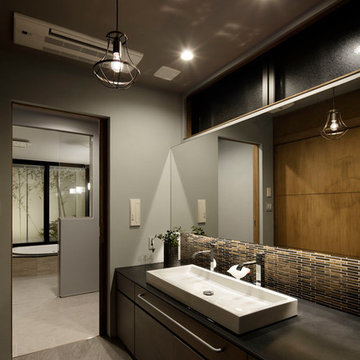
Пример оригинального дизайна: ванная комната в восточном стиле с плоскими фасадами, темными деревянными фасадами, серыми стенами, настольной раковиной и серым полом
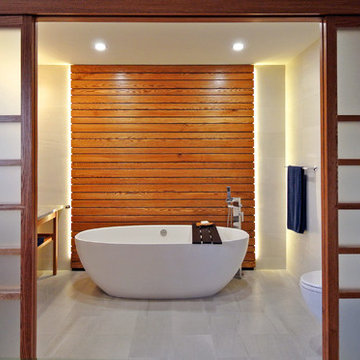
This interior design project was customizing a condominium unit to the taste of the new owners, while respecting the budget and priorities thereof.
First, the existing bathroom on the mezzanine was enlarged across the width of the room to incorporate a large freestanding bath in the center of a generous and relaxing space. Large translucent sliding doors and an interior window have been added to let as much natural light into space as possible. The bath is highlighted by a wall of wooden slats backlit. All of the bathroom furniture and the new doors and windows were made by a cabinetmaker in the same colors as the slatted wall in order to unify these elements throughout the dwelling.
At the entrance, in front of the kitchen, a column of classic inspiration has been replaced by a structural piece of furniture that divides the two spaces while incorporating additional storage and decorative alcoves. Near the ceiling of the cathedral space, a new tinted window allows natural light to enter the skylights at the top of the previously dark office.
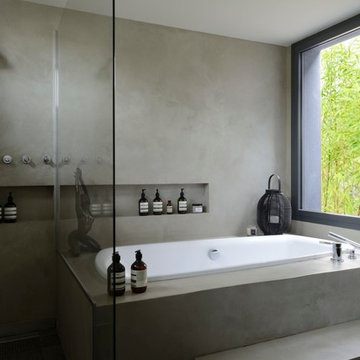
Christine Besson
На фото: большая главная ванная комната в восточном стиле с открытыми фасадами, накладной ванной, душем без бортиков, серыми стенами, бетонным полом и открытым душем
На фото: большая главная ванная комната в восточном стиле с открытыми фасадами, накладной ванной, душем без бортиков, серыми стенами, бетонным полом и открытым душем
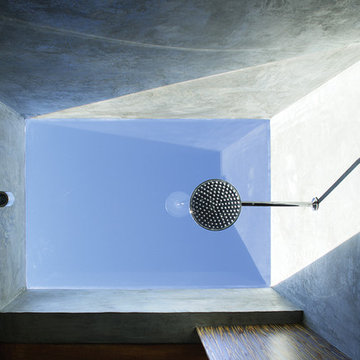
This remodeled bathroom now serves as powder room for the kitchen/family room and a guest bath adjacent to the media room with its pull-down Murphy bed. The shower has a new skylight and enclosure made of 3-form recycle resin panels with embedded reeds.
Design Team: Tracy Stone, Donatella Cusma', Sherry Cefali
Engineer: Dave Cefali
Photo: Lawrence Anderson

Пример оригинального дизайна: ванная комната в восточном стиле с открытыми фасадами, светлыми деревянными фасадами, открытым душем, серой плиткой, серыми стенами, настольной раковиной, столешницей из дерева, серым полом, открытым душем, нишей, тумбой под одну раковину, встроенной тумбой, деревянным потолком и деревянными стенами
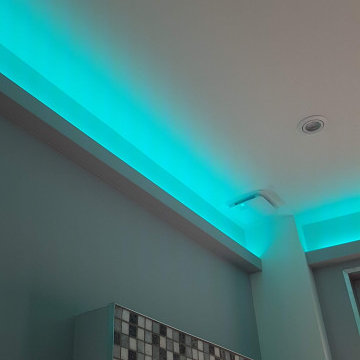
La douceur des coloris des faiences et de la mosaique offre de la neutralité à l'ambiance.
Alternant entre gris souris et anthracite, les carreaux sont choisis de petite taille, pour un effet sophistiqué et contemporain.
Une corniche lumineuse permet un éclairage indirect et procure de la chaleur et du repos pour les yeux tout en servant d'élément d'éclairage principal.
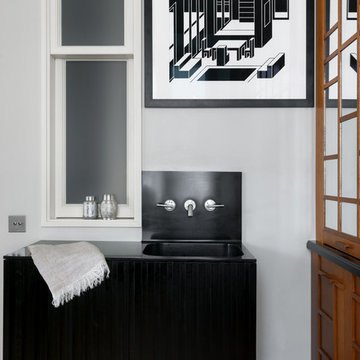
Фотограф Красюк Сергей, дизайнер Ватолина Мария
На фото: ванная комната в восточном стиле с черными фасадами, серыми стенами, монолитной раковиной и черной столешницей с
На фото: ванная комната в восточном стиле с черными фасадами, серыми стенами, монолитной раковиной и черной столешницей с
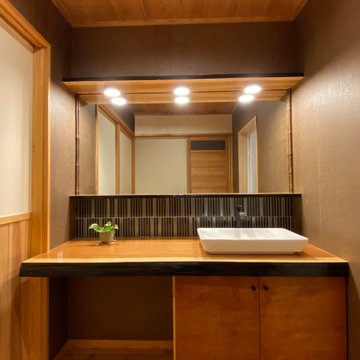
Пример оригинального дизайна: туалет среднего размера в восточном стиле с плоскими фасадами, фасадами цвета дерева среднего тона, черной плиткой, керамической плиткой, серыми стенами, паркетным полом среднего тона, настольной раковиной, столешницей из дерева, коричневым полом и черной столешницей
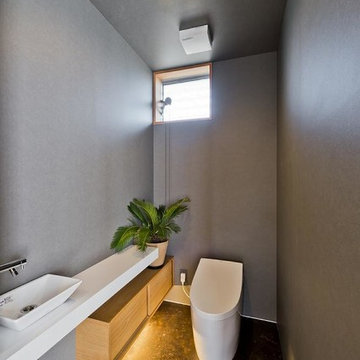
高知県南国市の郊外に建つ夫婦とペット(犬・猫)たちの住宅です。
建物計画は先ず土地探し(※)から始まりました。クライアントが候補として選んだ土地は、南側に隣家への通路となる旗竿の竿部分の土地と、北側に拡がる田畑に挟まれた敷地でした。
近隣の周辺状況を考えると、ある程度のプライバシーが確保された平屋が相応しいと思えました。そこで周辺との程良い距離の調整と内部での開放感を得る為に、敷地境界や中庭に少し高さのある板塀や格子、植栽を施しました。
ただこのままでは少々閉鎖的になり過ぎてしまうと思い、木架構の現れた天井の高い玄関ポーチへ近所の方とのコミュニケーションの場となるベンチを設け、少しづつこの環境へ馴染んでいけるように配慮しました。
内部では東西に伸びた敷地を利用し、奥行の長い建物を中庭を境に大きくLDK+土間のパブリックゾーンと、寝室や水回りなどのプライベートゾーンの2つに分けました。
土間には調理可能な薪ストーブを据え、南の庭と中庭へ目一杯の開口を設けました。そうする事により、屋外と屋内の中間領域である土間空間が、更にその領域を曖昧なものにするのではと考えたからです。
常々1年の大半を屋外で過ごす事の出来る温暖な気候である高知県において、屋外と日常生活をいかにシームレスにリンク出来るかといった点に重点を置き設計していますが、今回はこの土間空間がその役割をしてくれています。
またキッチン前の中庭には猫の脱走防止用として、ピッチやサイズを変えた木格子を取付け、安心してペットとくつろげる場となる様にしました。
一部樹木の中へ滑り込む様に配置した縁側バルコニーは、各個室間を繋ぎ、内と外を互いに回遊できる動線としています。
夜には農作業の終わった田畑も借景となるこの場所で、自然環境を内部へ取り込みながら、夫婦とペットがストレスなく心豊かな時間を過ごせる家になればという想いの元、”国分の棲遅”と名付けました。
※「全ての設計事務所との家づくりを応援する」というコンセプトのもと、”建築家×不動産|高知K不動産”という不動産メディアサイトを利用して土地探しからスタートしている。今回はその第3段目となる。
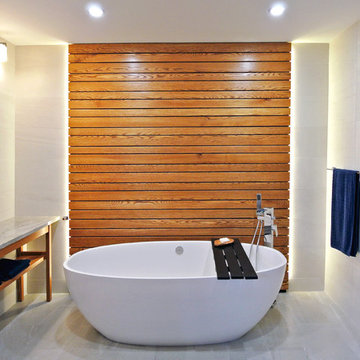
This interior design project was customizing a condominium unit to the taste of the new owners, while respecting the budget and priorities thereof.
First, the existing bathroom on the mezzanine was enlarged across the width of the room to incorporate a large freestanding bath in the center of a generous and relaxing space. Large translucent sliding doors and an interior window have been added to let as much natural light into space as possible. The bath is highlighted by a wall of wooden slats backlit. All of the bathroom furniture and the new doors and windows were made by a cabinetmaker in the same colors as the slatted wall in order to unify these elements throughout the dwelling.
At the entrance, in front of the kitchen, a column of classic inspiration has been replaced by a structural piece of furniture that divides the two spaces while incorporating additional storage and decorative alcoves. Near the ceiling of the cathedral space, a new tinted window allows natural light to enter the skylights at the top of the previously dark office.
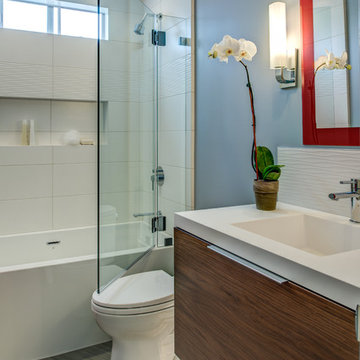
Design By: Design Set Match Construction by: Coyle Home Remodel Photography by: Treve Johnson Photography Tile Materials: Ceramic Tile Design Light & Plumbing Fixtures: Jack London kitchen & Bath Ideabook: http://www.houzz.com/ideabooks/44526431/thumbs/oakland-grand-lake-modern-guest-bath
Санузел в восточном стиле с серыми стенами – фото дизайна интерьера
4